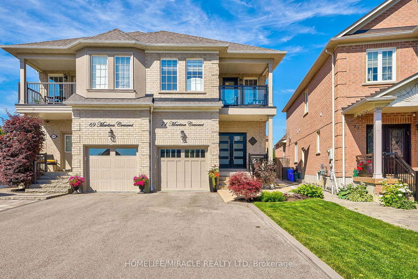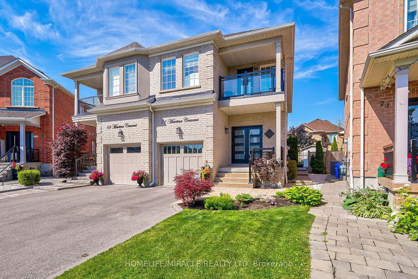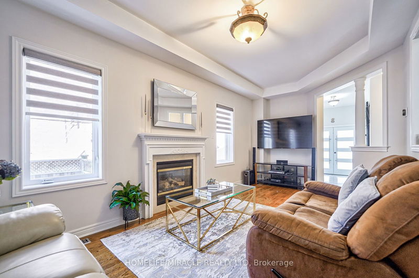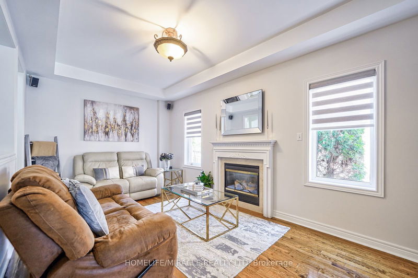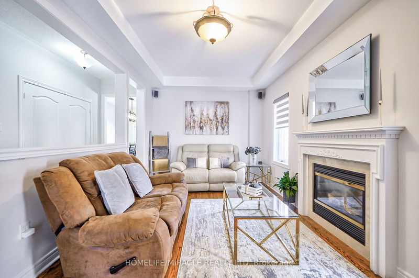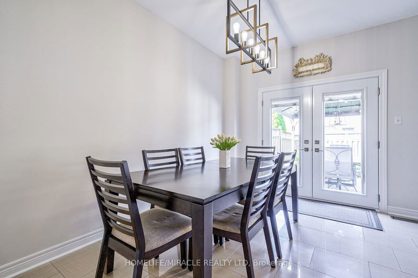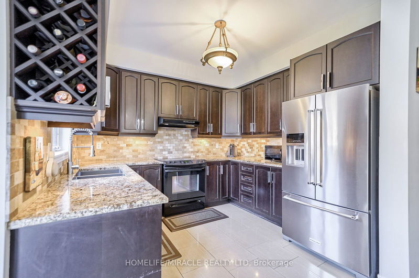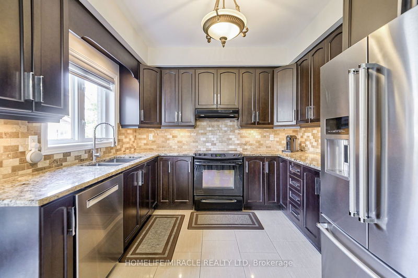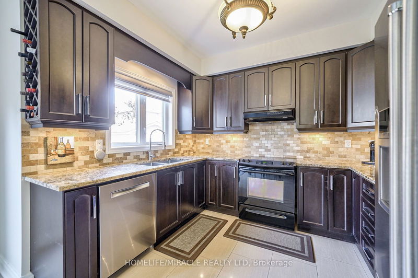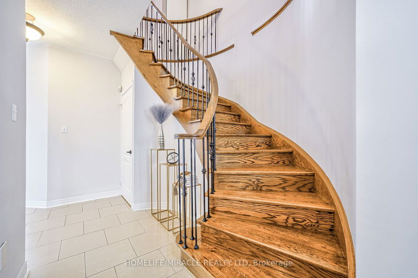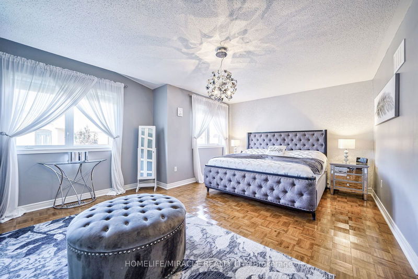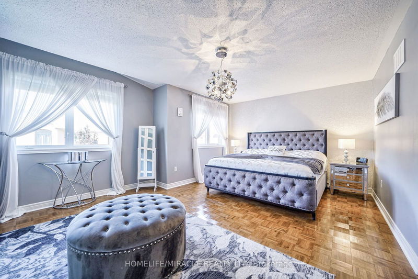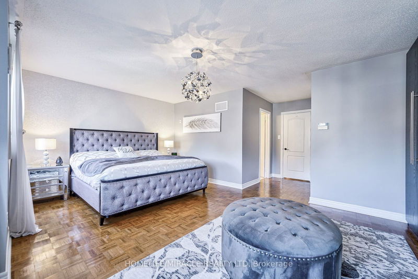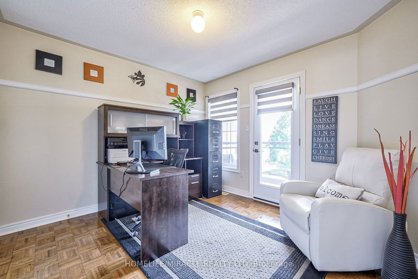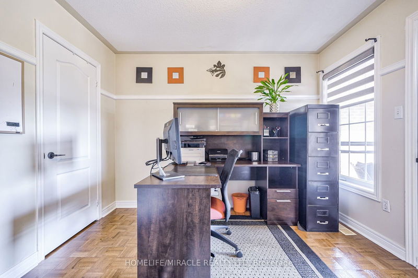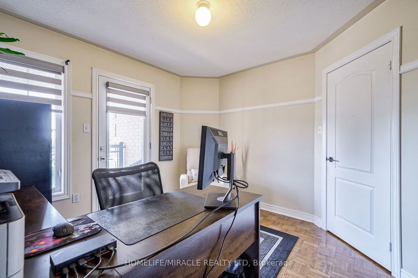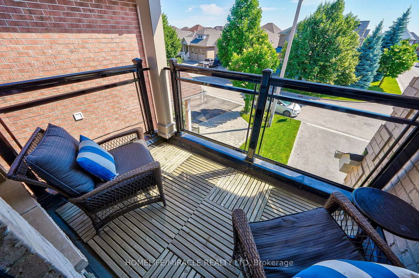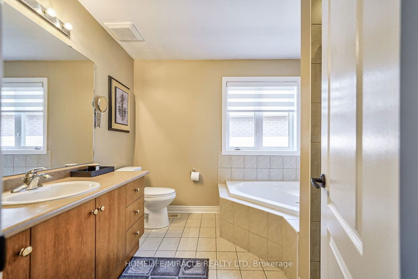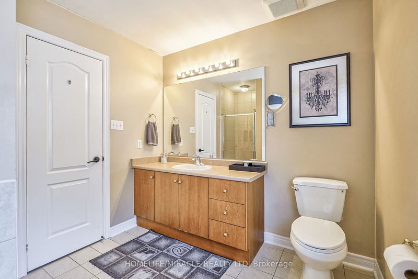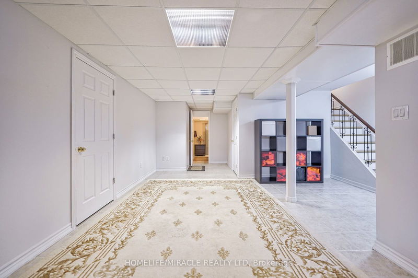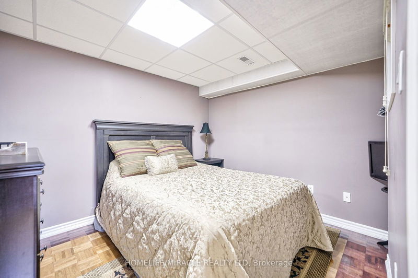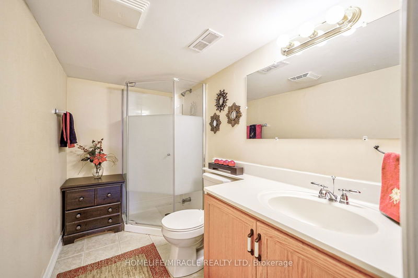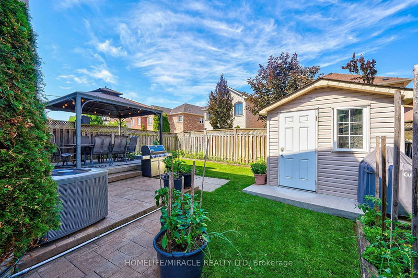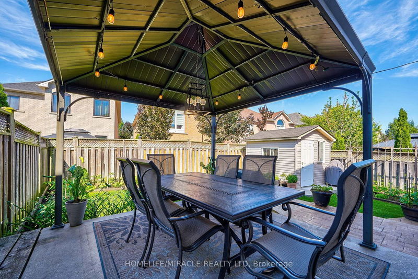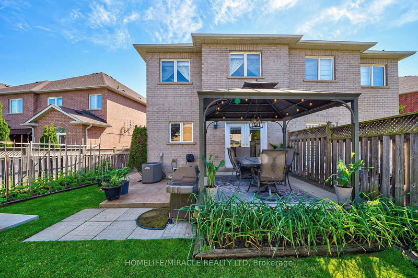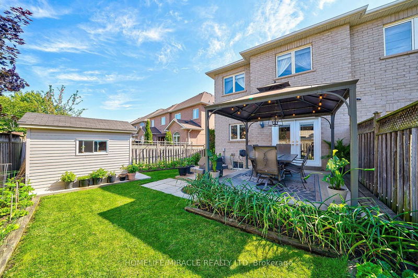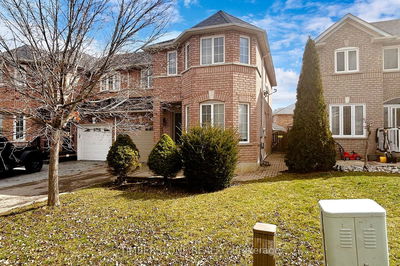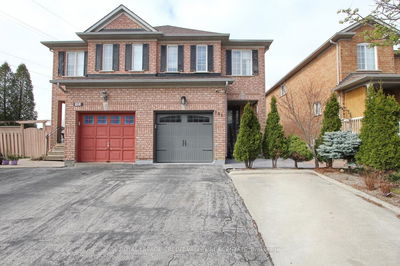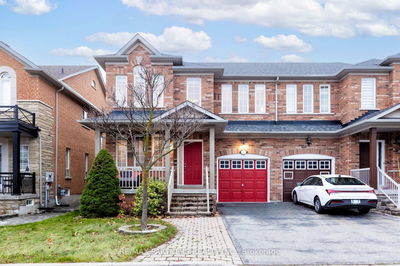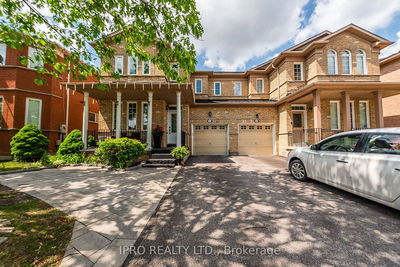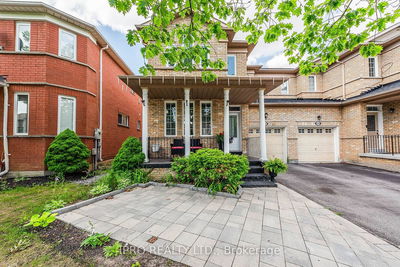Introducing this spacious and charming semi-detached home nestled in the heart of Vellore Village. With 3+1 bedrooms and 4 washrooms, this sunlit residence offers ample space and comfort. The freshly painted interior, adorned with modern touches, creates a welcoming atmosphere. The gourmet kitchen boasts granite countertops, a stylish backsplash, complemented by a cozy breakfast area that opens to a beautifully paved backyard. The backyard features stamped concrete, a garden shed with power, a gazebo, and a natural gas line BBQ hookup, perfect for outdoor entertaining. The open-concept family room enhances the home's spacious feel. The primary bedroom is a true retreat, complete with a 4-piece spa-like ensuite with a soaker tub, a walk-in closet, and an additional closet. The second bedroom is bright and airy, featuring two windows and a closet. The third bedroom includes a large window and closet, ensuring plenty of storage space and walk-out to balcony. New entry doors and window coverings, and modern light fixtures add a contemporary touch throughout. Enjoy additional features such as a new furnace, new AC, and a new roof, ensuring comfort and peace of mind. The finished basement, with a separate entrance, offers an additional apartment for extra income. It includes a bedroom, a 3-piece washroom, and flexible space perfect for a home office. Added attic insulation and a mezzanine in the garage provide ample storage solutions. The new insulated garage door and glass railing, along with speakers in the ceiling on both main and upper levels, showcase the home's modern upgrades. The extended driveway fits two cars, offering ample parking without the hassle of a sidewalk. This Vellore Village gem is the perfect blend of modern amenities and comfort, ready to welcome you home. Conveniently located near all amenities such as the Maple Community Center, Vaughan Mackenzie Hospital, Vaughan Mills, local parks, Wonderland, excellent schools, GO Train and Hwy 400
부동산 특징
- 등록 날짜: Wednesday, June 26, 2024
- 가상 투어: View Virtual Tour for 71 Martina Crescent
- 도시: Vaughan
- 이웃/동네: Vellore Village
- Major Intersection: Weston/Maria Antonia
- 전체 주소: 71 Martina Crescent, Vaughan, L4H 3B7, Ontario, Canada
- 주방: Ceramic Floor, Hidden Lights, Window
- 리스팅 중개사: Homelife/Miracle Realty Ltd - Disclaimer: The information contained in this listing has not been verified by Homelife/Miracle Realty Ltd and should be verified by the buyer.

