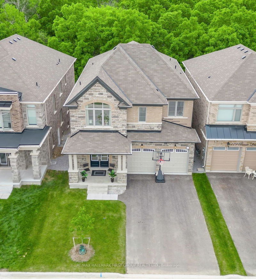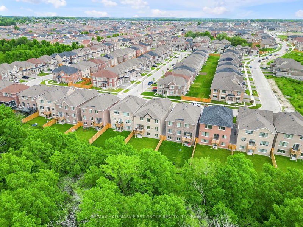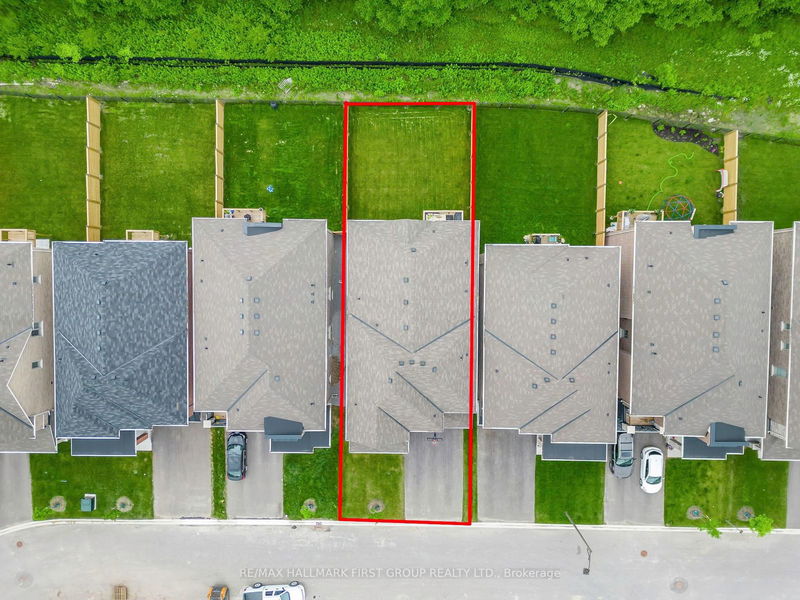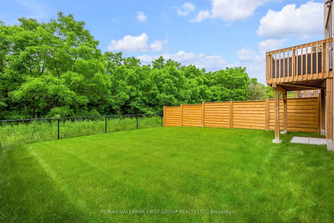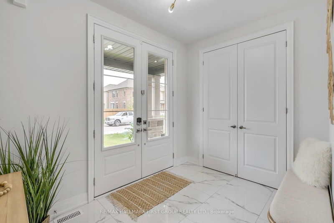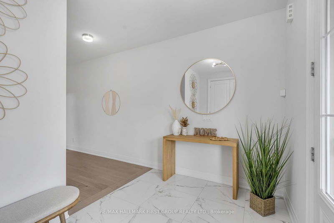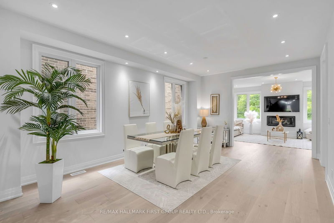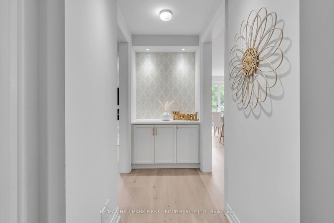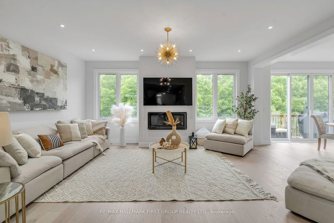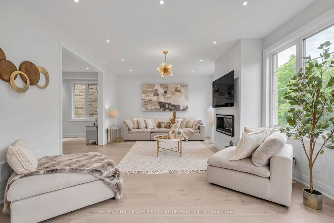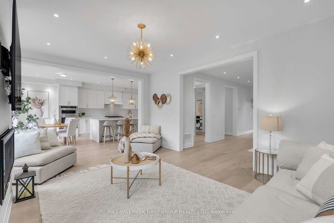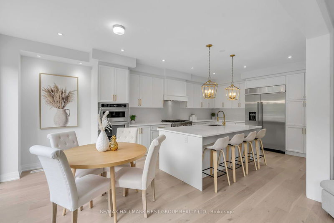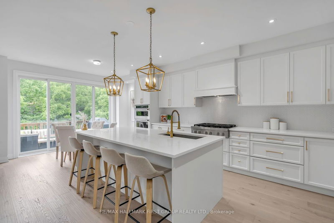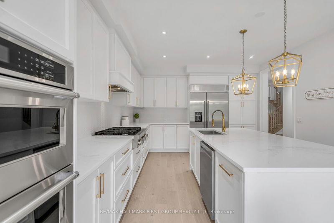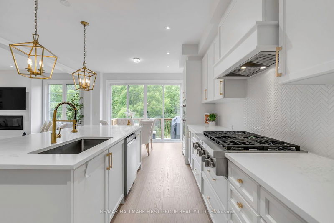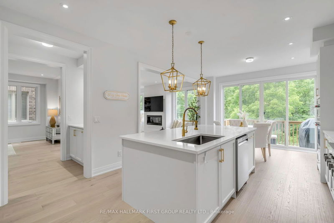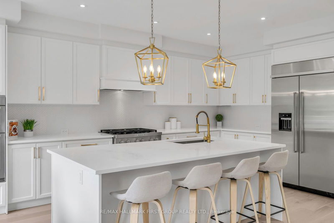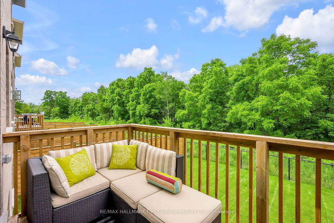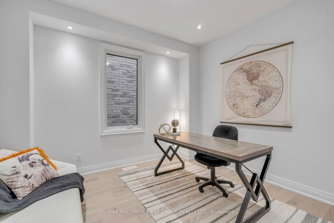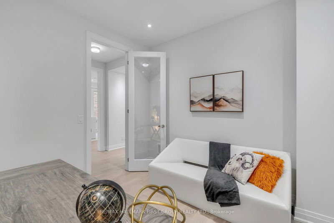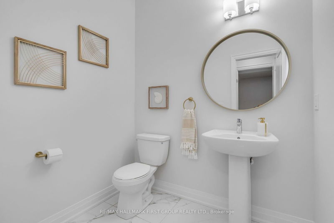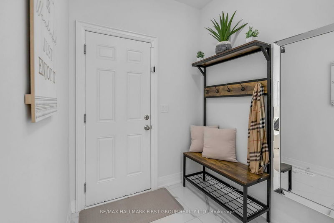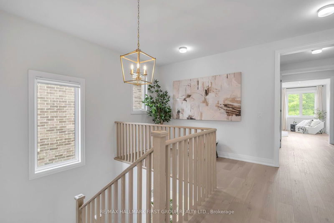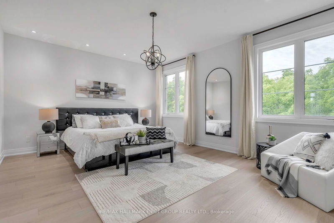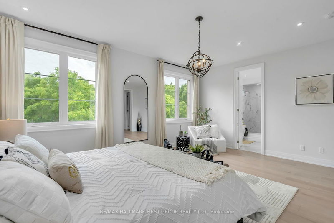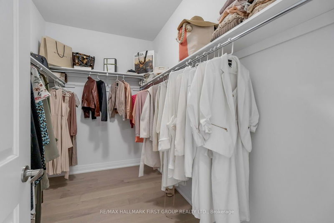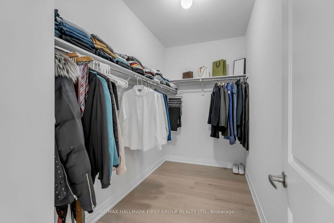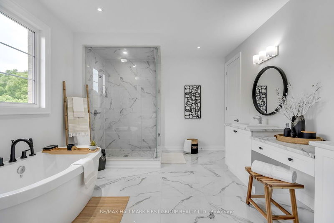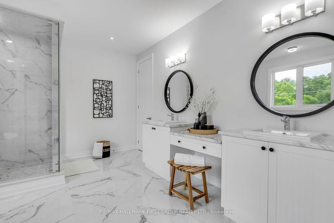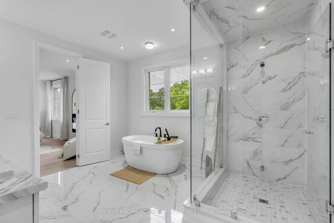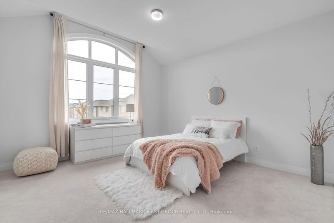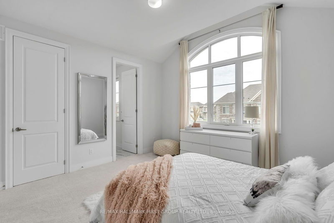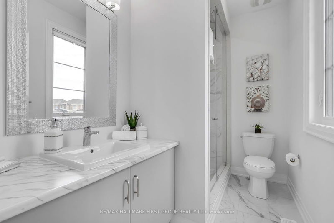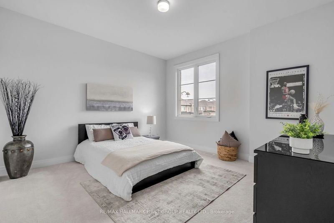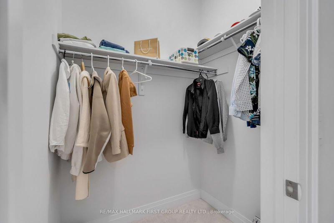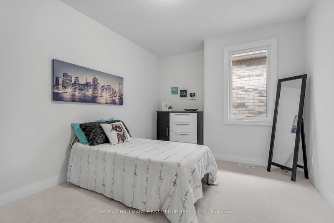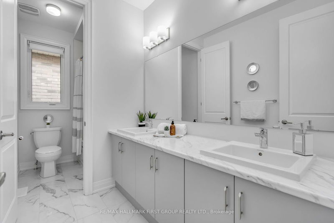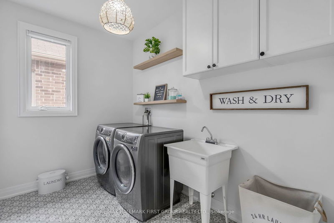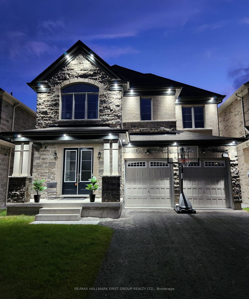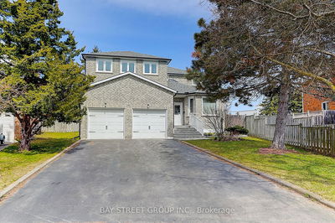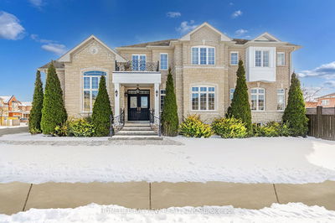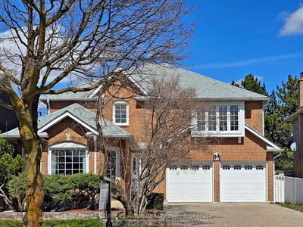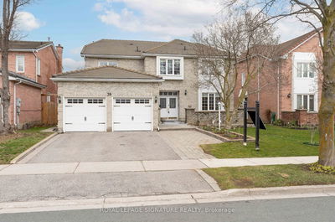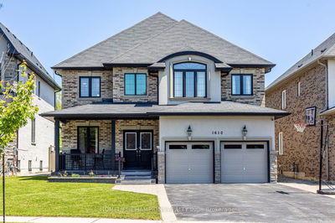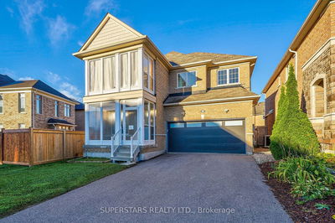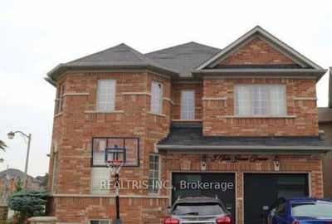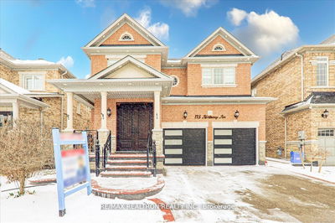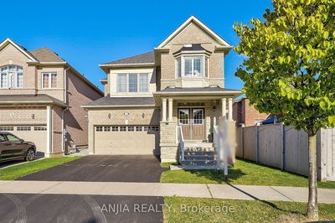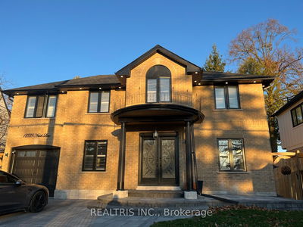Welcome To Your Dream Home On A PREMIUM RAVINE LOT With Approx 3,400 Sqft Of Luxurious Living in the Prestigious Stouffville! This 1.5-Year New 4 Bed 4 Bath Light-Filled Masterpiece Combines Elegance And Modern Comfort, Featuring Hardwood Throughout & Numerous Builder Upgrades. Relax In The Family Room After A Long Day And Watch The Seasons Change Through Windows Overlooking The Ravine. Nestled On A Tranquil Child-Friendly Street, It Boasts A Gorgeous Chef's Kitchen With A Massive Island, Perfect For Hosting. The Open Concept Layout Seamlessly Connects The Living, Dining, And Kitchen Areas, Ideal For Family Gatherings. Designed For Modern Living, It Includes A Dedicated Study And A Charming Mud Area. Upstairs, The Double-Door Master Bedroom Spans The Back Of The House, Serving As A Serene Sanctuary, With Two Expansive Walk-In Closets, And A Spa-Like Ensuite Washroom. You'll Also Find Three Additional Generously Sized Bedrooms, Each With Its Own Walk-In Closet. The Walk-Out Basement, With Oversized Windows, Is Bathed In Natural Light, Ready To Be Transformed Into An Entertainment Haven. Discover Why This Home Is Truly A RARE Gem & a MUST SEE!
부동산 특징
- 등록 날짜: Thursday, June 27, 2024
- 가상 투어: View Virtual Tour for 175 Busato Drive
- 도시: Whitchurch-Stouffville
- 이웃/동네: Stouffville
- 중요 교차로: Tenth Line & 19th Ave
- 전체 주소: 175 Busato Drive, Whitchurch-Stouffville, L4A 4X4, Ontario, Canada
- 거실: Main
- 가족실: Main
- 주방: Main
- 리스팅 중개사: Re/Max Hallmark First Group Realty Ltd. - Disclaimer: The information contained in this listing has not been verified by Re/Max Hallmark First Group Realty Ltd. and should be verified by the buyer.

