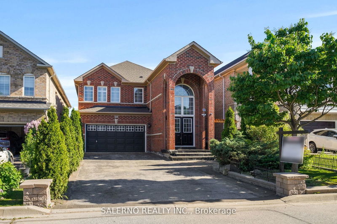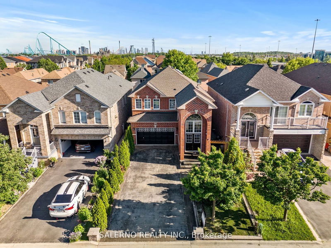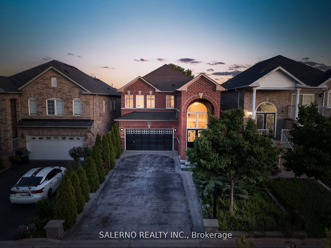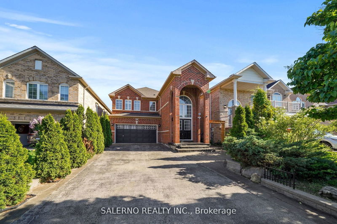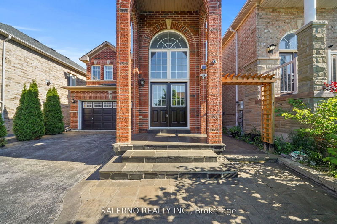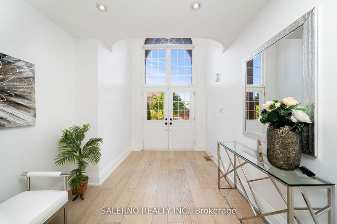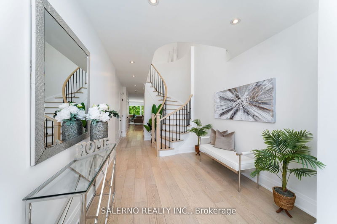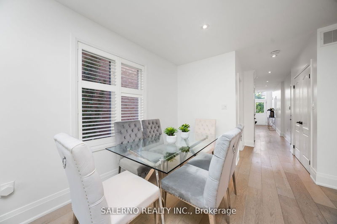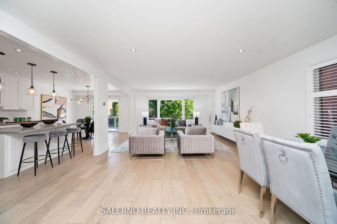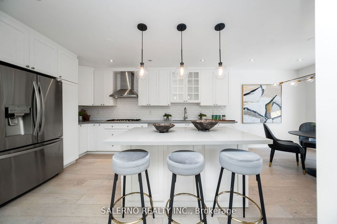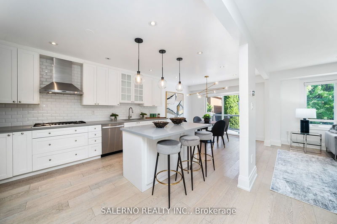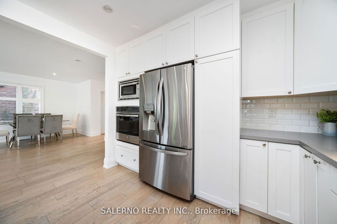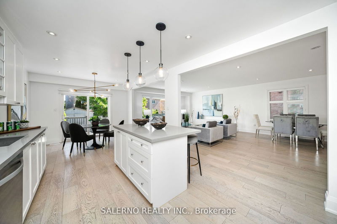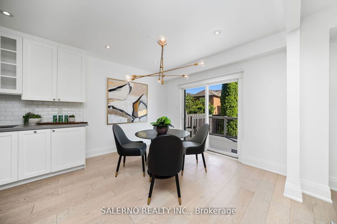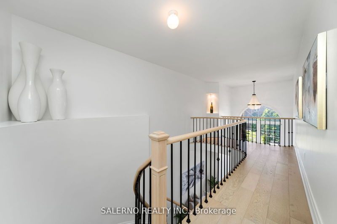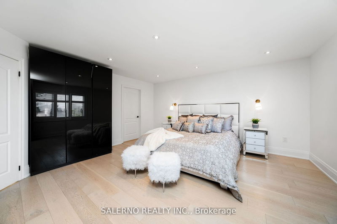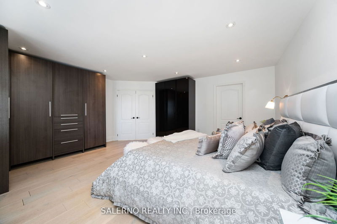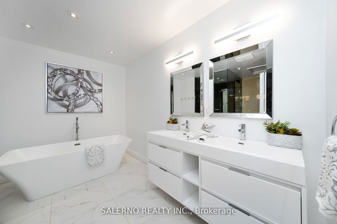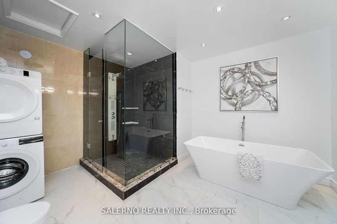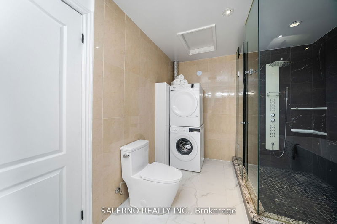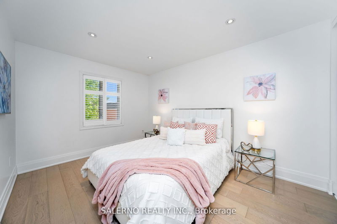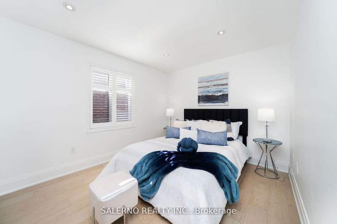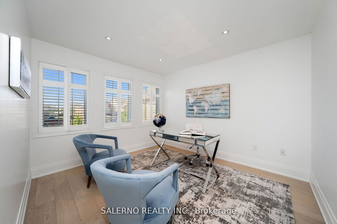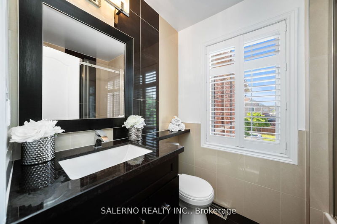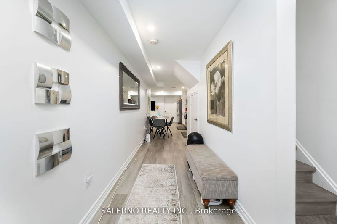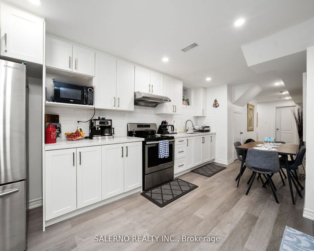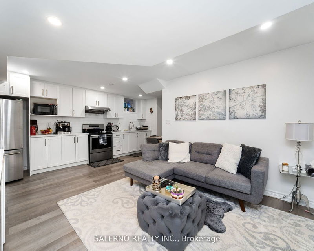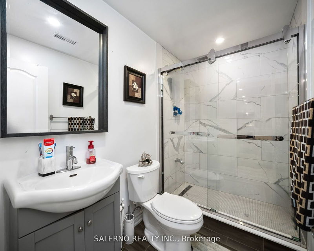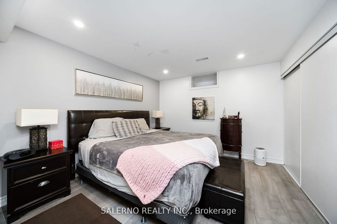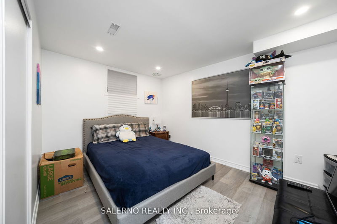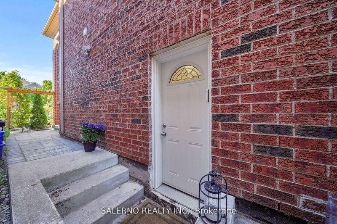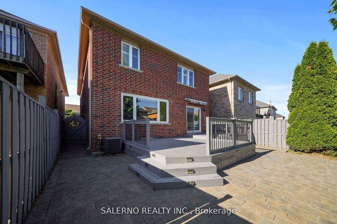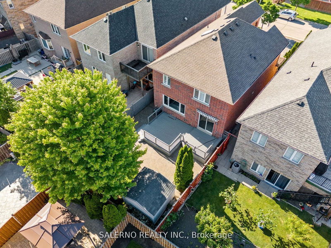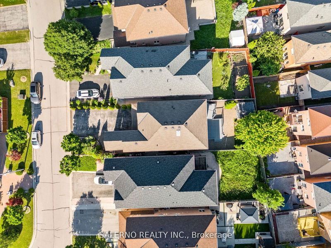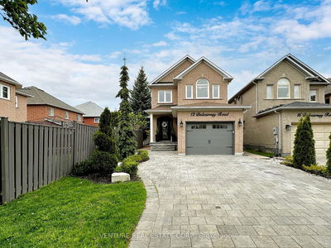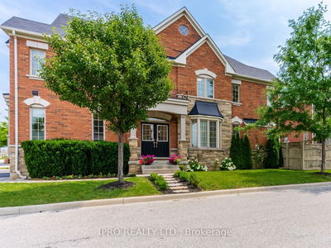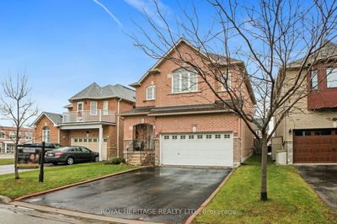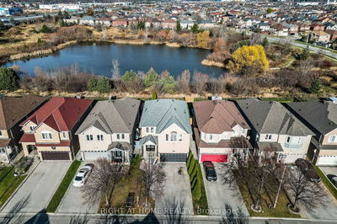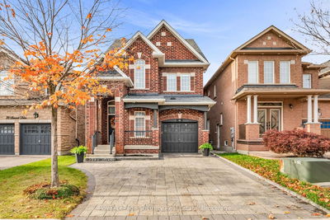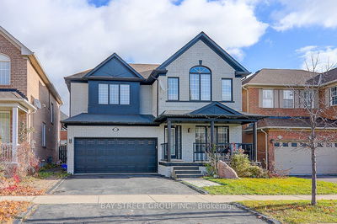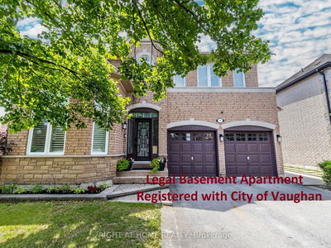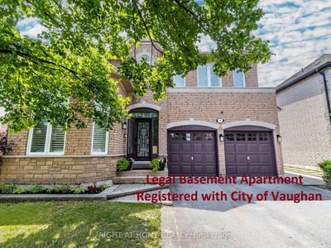Welcome To 57 Queen Isabella Crescent. This Fully Renovated Home Boasts 4+2 Bedrooms And 4 Bathrooms Across 2,265 Sq. Ft. Plus An Additional 1,090 Sq. Ft. Finished Basement. The Main And Upper Levels Feature Hardwood Flooring And Pot Lights Throughout. Enjoy The Open-concept Living And Dining Rooms, Filled With Natural Light, And A Spacious Family Kitchen With A Center Island, Stainless Steel Appliances, And A Breakfast Area That Walks Out To A Large Deck. The Primary Bedroom Offers Hardwood Floors, A 5-piece Ensuite, And Built-in Closets. The Additional Bedrooms Are Bright And Spacious, With Hardwood Floors And Pot Lights. The Fully Finished Basement, Features A Separate Entrance, Laminate Flooring, An Additional Kitchen, And Two More Bedrooms. The Backyard Features A Large Deck, Interlocking, And Mature Trees, Providing Ample Privacy!
부동산 특징
- 등록 날짜: Saturday, June 29, 2024
- 가상 투어: View Virtual Tour for 57 Queen Isabella Crescent
- 도시: Vaughan
- 이웃/동네: Vellore Village
- 중요 교차로: Jane/Major Mac
- 전체 주소: 57 Queen Isabella Crescent, Vaughan, L6A 3J8, Ontario, Canada
- 거실: Pot Lights, Hardwood Floor, Open Concept
- 주방: Centre Island, Stainless Steel Appl, Pot Lights
- 주방: Hardwood Floor, Pot Lights, Closet
- 리스팅 중개사: Salerno Realty Inc. - Disclaimer: The information contained in this listing has not been verified by Salerno Realty Inc. and should be verified by the buyer.

