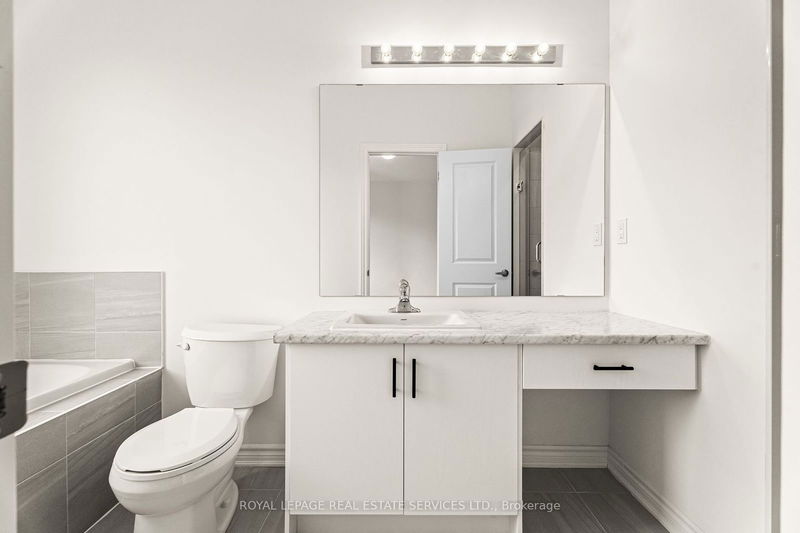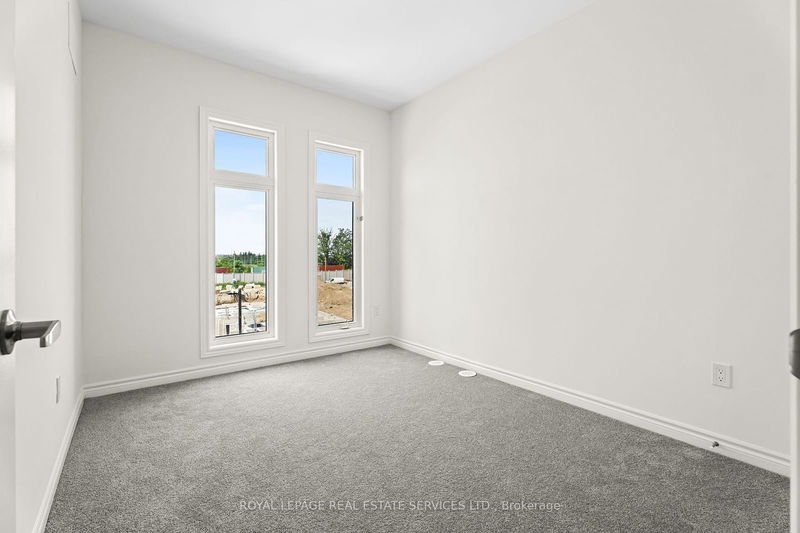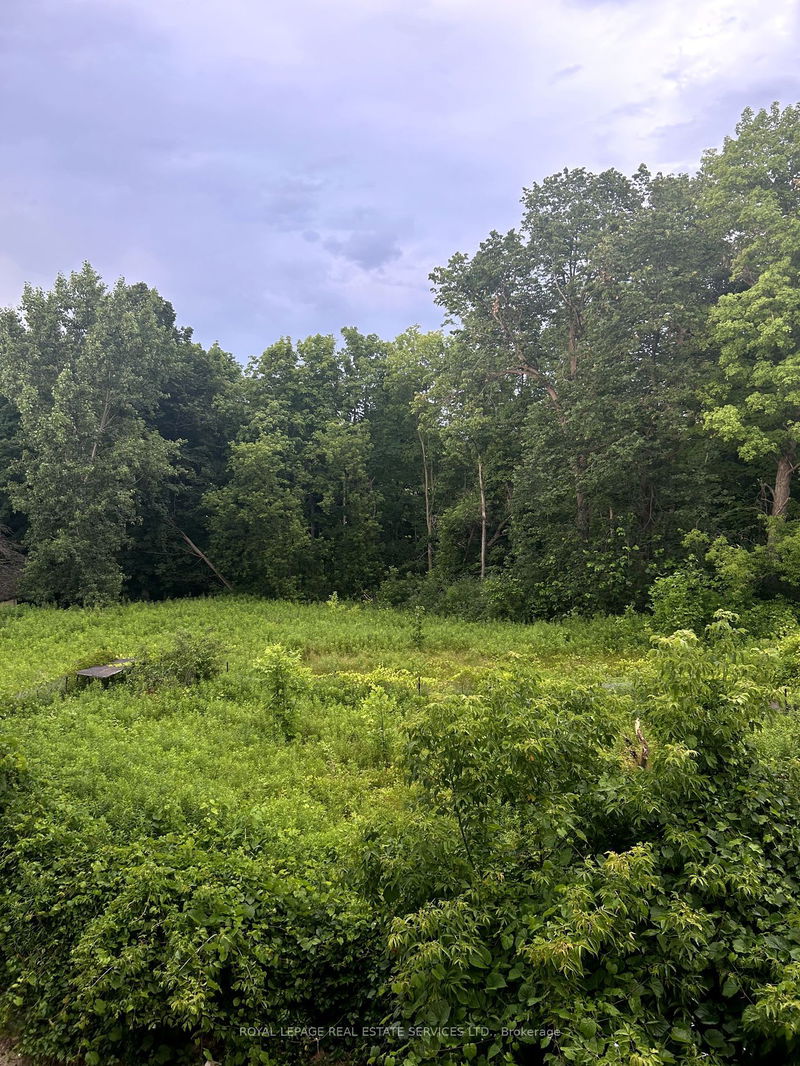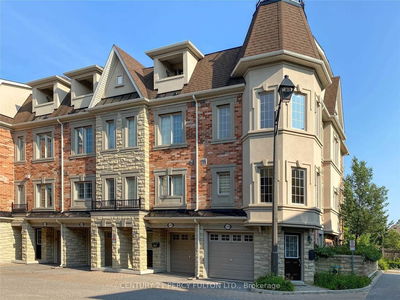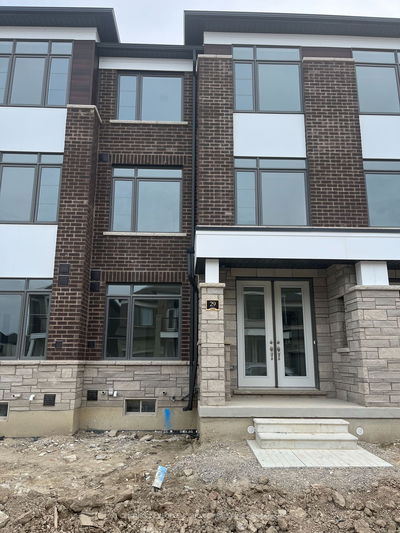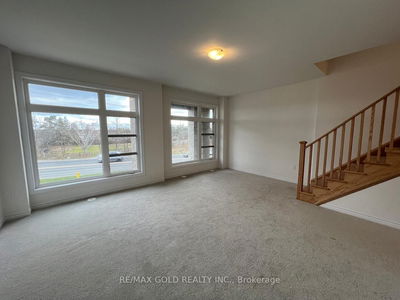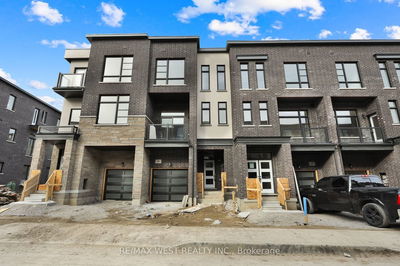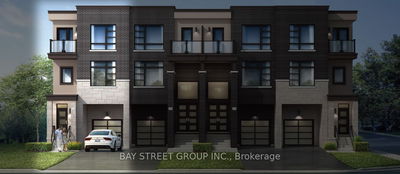Welcome to this brand new 3-storey townhome in Kleinburg! Boasting over 1900sqft of well-designed living space, this home offers 3 bedrooms plus a spacious den, 2.5 bathrooms, and a modern kitchen. Inside, you'll find an inviting open-concept layout with large windows that fill the space with natural light, hardwood flooring spanning throughout the second floor, and features three balconies: one connected to the Great Room, and one connected with the Living Room on the second level, and another linked to the primary bedroom on the third level. You can also enjoy exclusive access to your private backyard that faces breathtaking forest views and no homes behind. Nestled in a family-friendly neighbourhood, this home is conveniently located near schools, parks, major highways (HWY 400/427), restaurants, and grocery stores such as Food Basics and Longos. It's also close to Vaughan Mills Mall, Canadas Wonderland, and other amenities. Be the first to experience the epitome of comfortable and convenient living in this vibrant community!
부동산 특징
- 등록 날짜: Saturday, June 29, 2024
- 도시: Vaughan
- 이웃/동네: Kleinburg
- 중요 교차로: Rutherford and Hwy 27
- 전체 주소: 7 Inverary Crescent, Vaughan, L4H 5G9, Ontario, Canada
- 주방: Combined W/Kitchen, Tile Floor, Stainless Steel Appl
- 거실: W/O To Balcony, Hardwood Floor, Window
- 리스팅 중개사: Royal Lepage Real Estate Services Ltd. - Disclaimer: The information contained in this listing has not been verified by Royal Lepage Real Estate Services Ltd. and should be verified by the buyer.



















