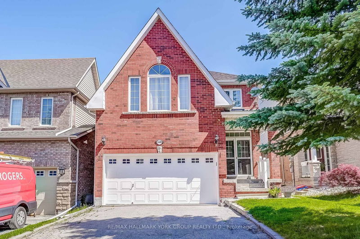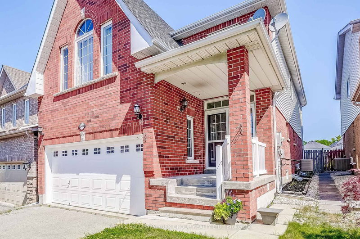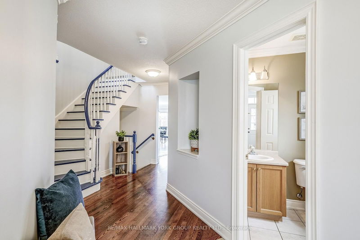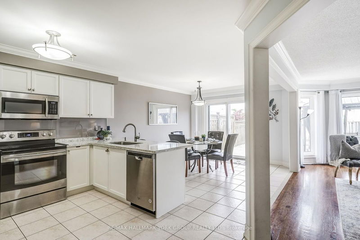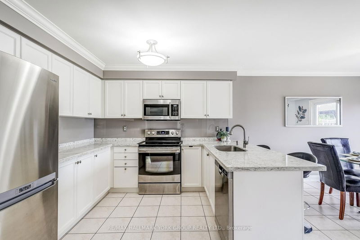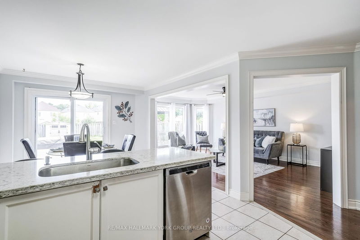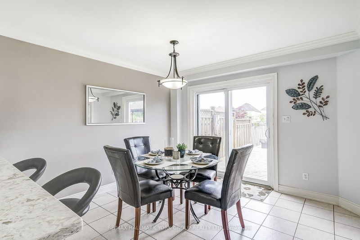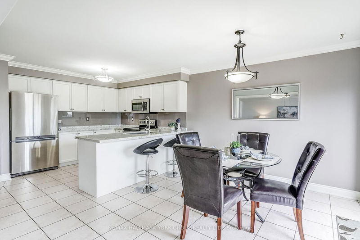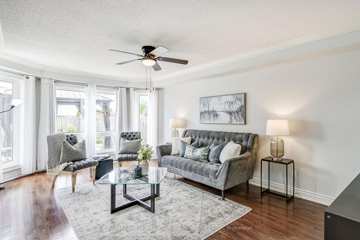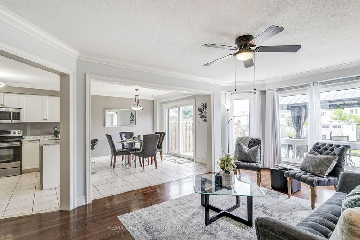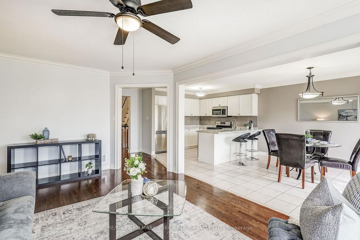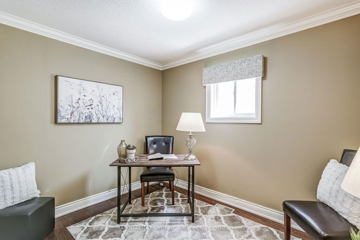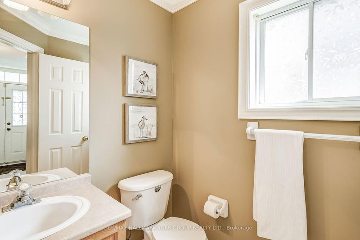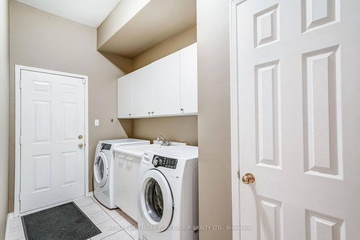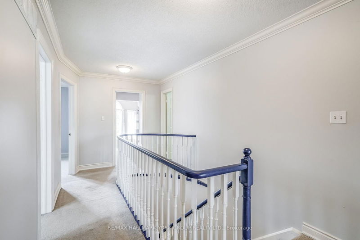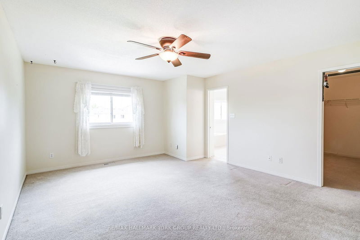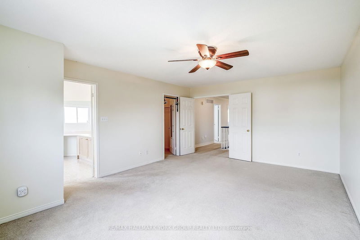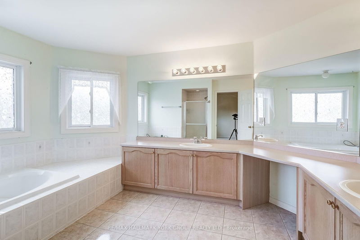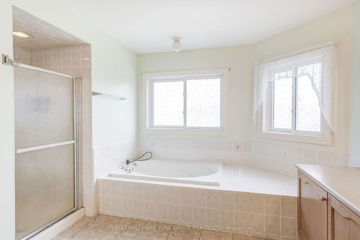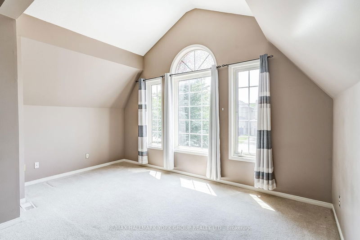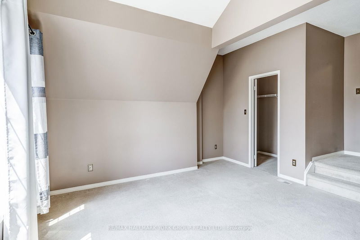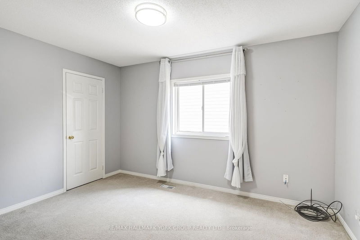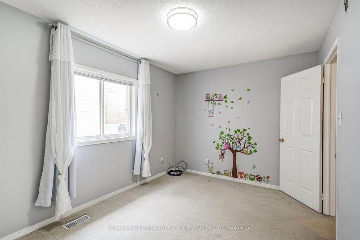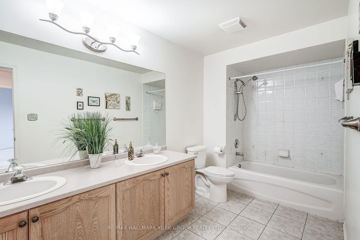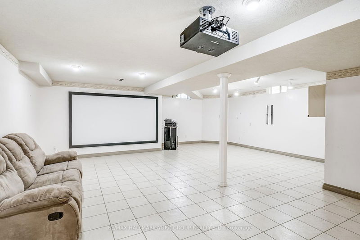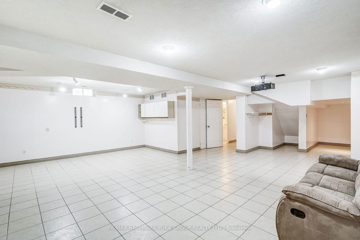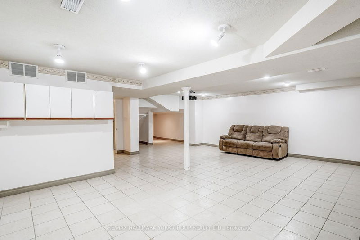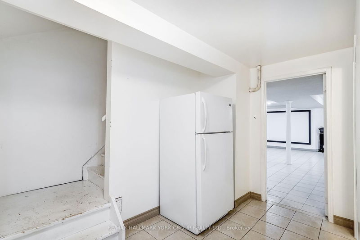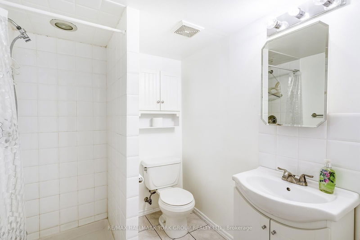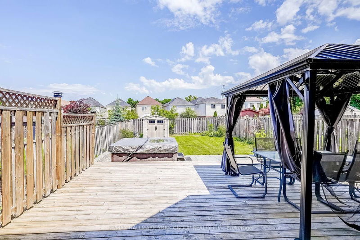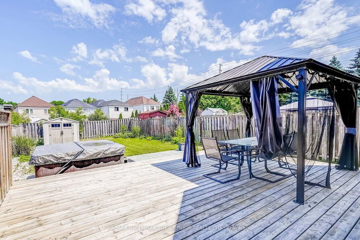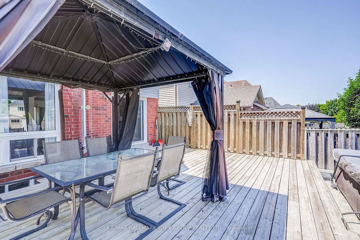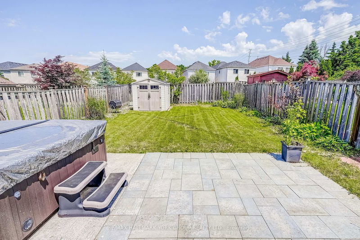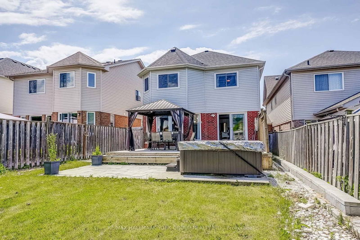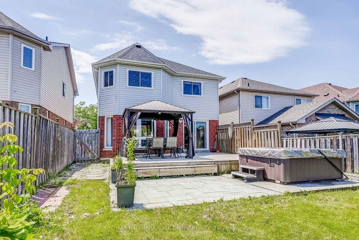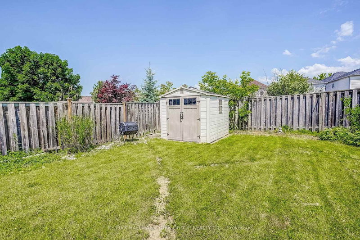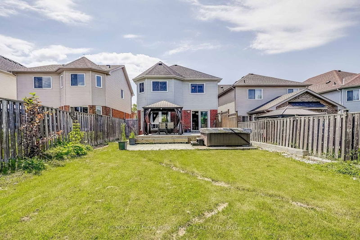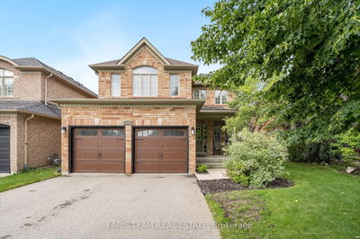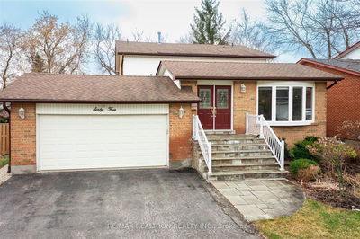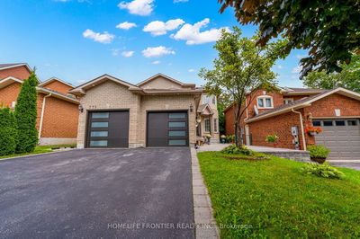Welcome To 548 McBean Ave, Nestled In A Prime Neighborhood Just A Short Stroll Away From Bustling Shopping & Dining Options. This Fantastic Home Boasts One Of The Largest Lots In The Area, Stretching An Impressive 158 Deep, Providing Ample Space For Outdoor Living & Entertaining. Step Inside To Discover Almost 2,500sf Of Luxurious Living Space. The Modern Layout Welcomes You With An Open-Concept Kitchen & Family Room, Perfect For Both Everyday Living And Hosting Gatherings. The Main Floor Also Features A Convenient Office, Ideal For The Modern Work-From-Home Lifestyle. Upstairs, The Primary Bedroom Features A Spacious Walk-In Closet & Oversized 5-Piece Ensuite. Three Additional Large Bedrooms Offer Plenty Of Room For Family Or Guests, Including One With A Vaulted Ceiling & Its Own Walk-In Closet. The Upstairs Main Bath Is Large & Thoughtfully Designed With Double Sinks, Ensuring A Comfortable Morning Routine For Everyone. The Finished Basement Adds Enjoyment & Functionality. It Includes A Second Kitchen & Large Open Recreation Room, Perfect For Movie Nights With The Included Projector & Movie Screen. Whether Its A Family Game Night Or A Gathering With Friends, This Space Adapts To Your Every Need. Outside, The Deep 158 Lot Is Your Private Oasis. Relax On The Deck Or Under The Gazebo, Unwind In The Hot Tub, Or Enjoy A Meal On The Patio. The Garden Shed Provides Extra Storage For All Your Outdoor Tools & Toys, Keeping Everything Neat And Organized. Don't Miss The Chance To Own This Wonderful Property That Combines Modern Layout, Ample Space, & An Unbeatable Location. Its More Than A House; Its The Perfect Place To Call Home!
부동산 특징
- 등록 날짜: Tuesday, July 02, 2024
- 가상 투어: View Virtual Tour for 548 McBean Avenue
- 도시: Newmarket
- 이웃/동네: Stonehaven-Wyndham
- 전체 주소: 548 McBean Avenue, Newmarket, L3X 2N5, Ontario, Canada
- 주방: Ceramic Floor, Stainless Steel Appl, Breakfast Bar
- 주방: Stainless Steel Sink, Ceramic Floor
- 리스팅 중개사: Re/Max Hallmark York Group Realty Ltd. - Disclaimer: The information contained in this listing has not been verified by Re/Max Hallmark York Group Realty Ltd. and should be verified by the buyer.

