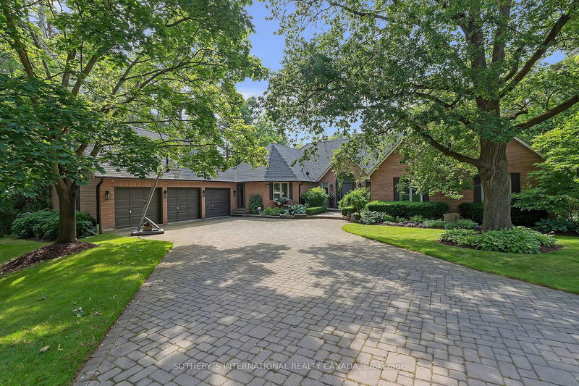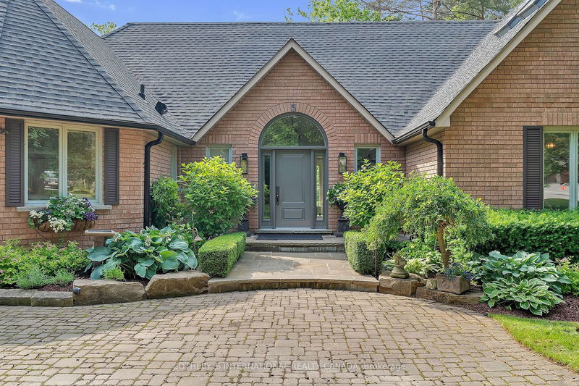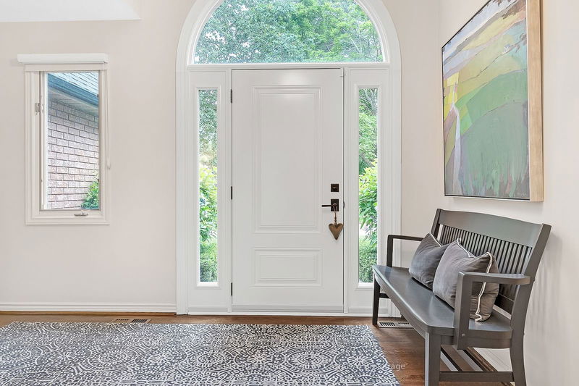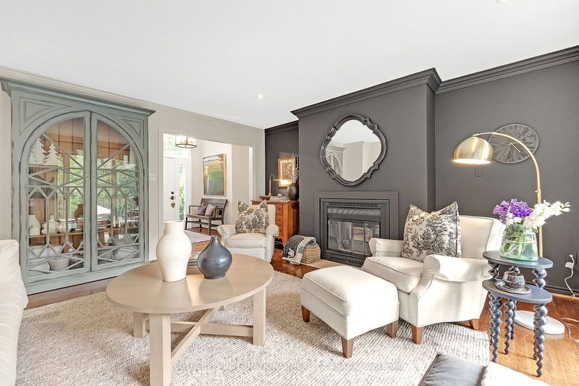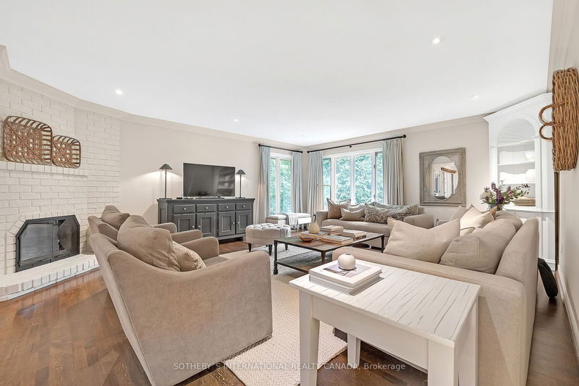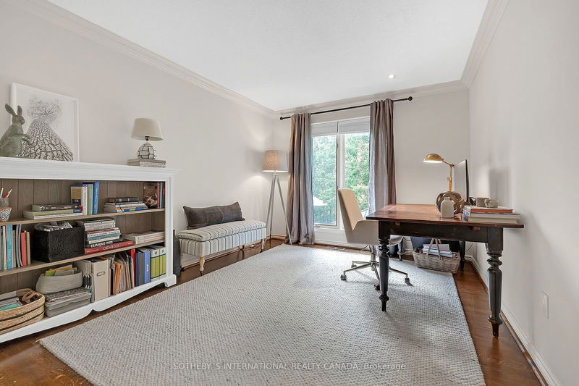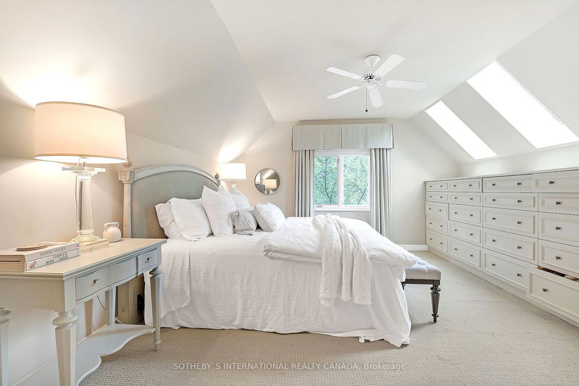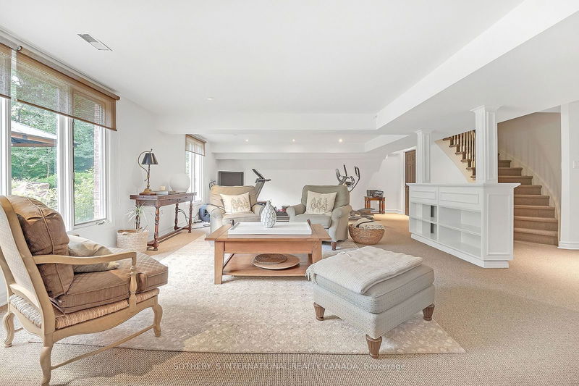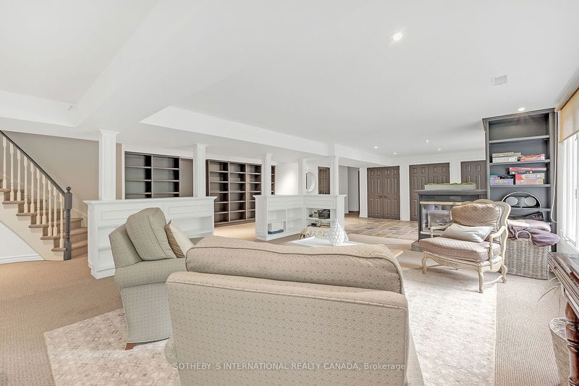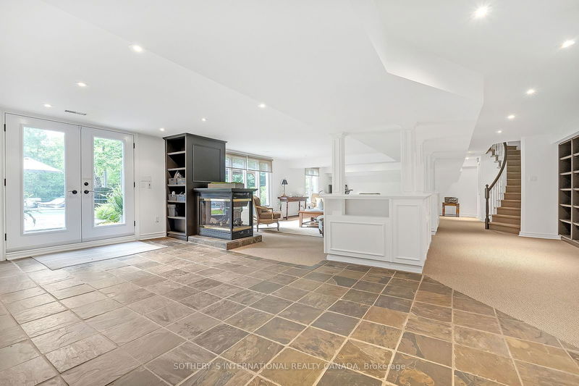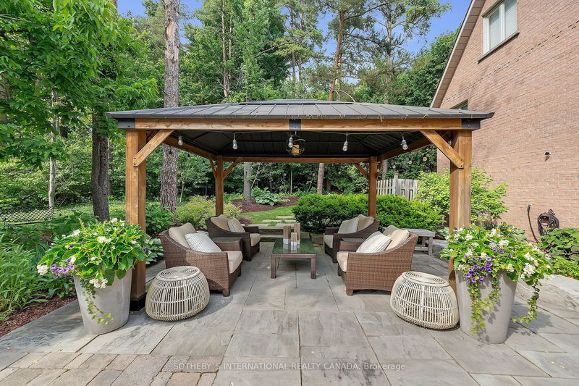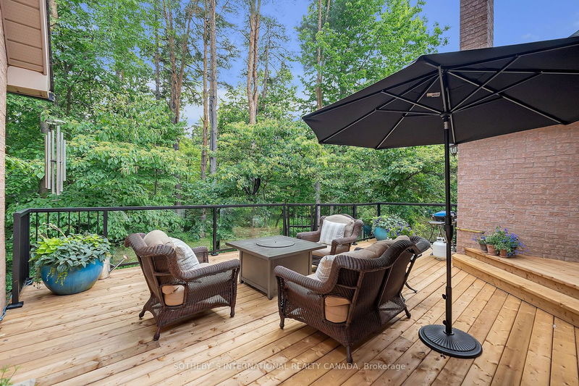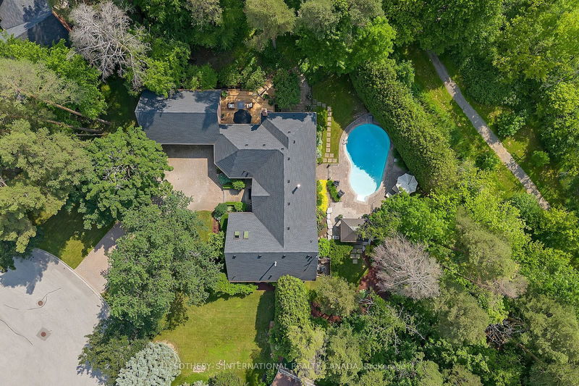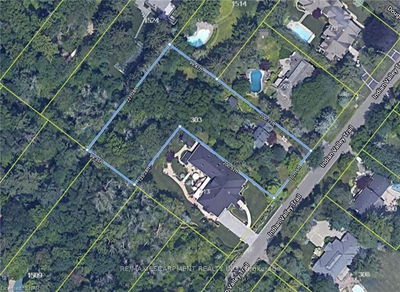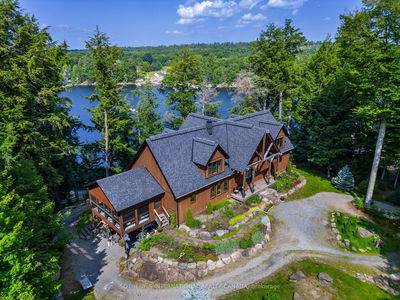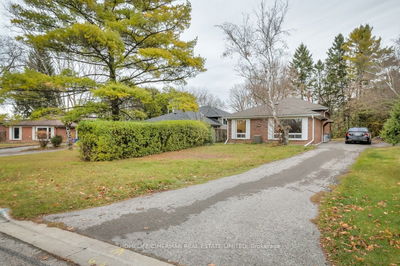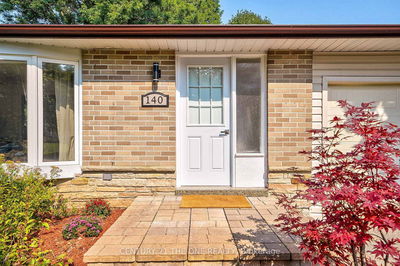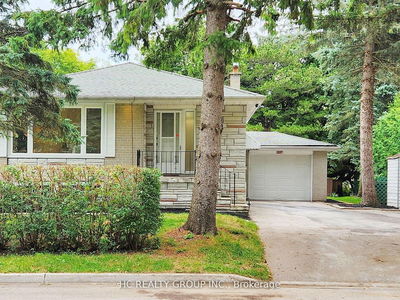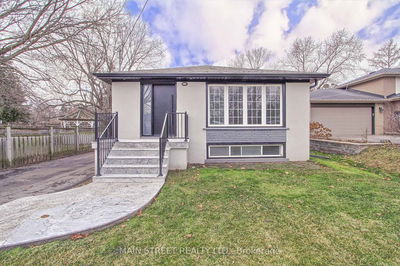Seldom does a property come to market on this coveted Hills of St. Andrew court. On approx. a half acre, this property is ideal for those looking for a landscaped private outdoor space & a very functional floor plan ideal for all stages of living. Towering trees & hedging, as well as a spacious pool area, provide areas to entertain with family & friends or to enjoy a morning coffee. The kitchen includes a large centre island & opens to a breakfast area & family room. A walkout to a new deck completes the picture. Living room & dining room share a two-sided fireplace. This level includes a den & an office (which could become a 5th bedroom). The primary includes a wall of built-in drawers, skylights, walk-in closet & 5-pc en suite. The lower level includes book cases, semi-kitchen, storage & gas fireplace. This area walks out to a private salt-water pool with sophisticated landscaping. Outdoor lighting & irrigation. The property is fenced & has a 3-car garage. Adjacent trail system.
부동산 특징
- 등록 날짜: Tuesday, July 02, 2024
- 가상 투어: View Virtual Tour for 5 Williamson Terrace
- 도시: Aurora
- 이웃/동네: Hills of St Andrew
- 중요 교차로: Heathwood Heights & Bathurst
- 전체 주소: 5 Williamson Terrace, Aurora, L4G 4X5, Ontario, Canada
- 주방: Hardwood Floor, Centre Island, B/I Appliances
- 가족실: Hardwood Floor, Gas Fireplace, O/Looks Backyard
- 거실: Hardwood Floor, Fireplace, O/Looks Pool
- 리스팅 중개사: Sotheby`S International Realty Canada - Disclaimer: The information contained in this listing has not been verified by Sotheby`S International Realty Canada and should be verified by the buyer.

