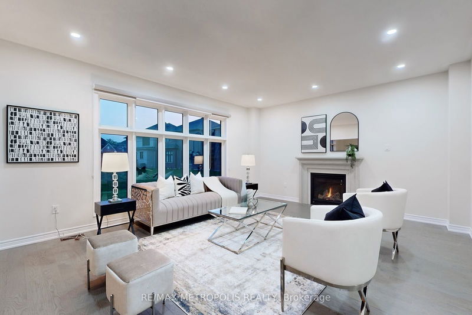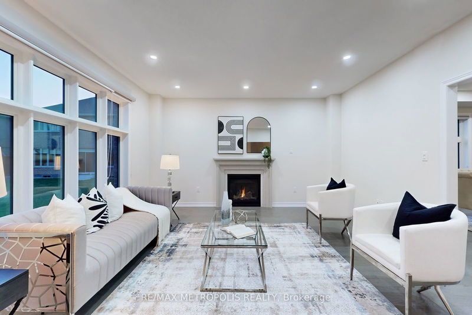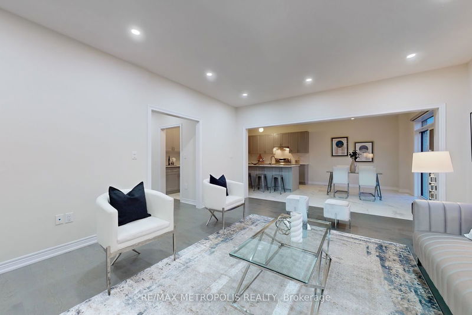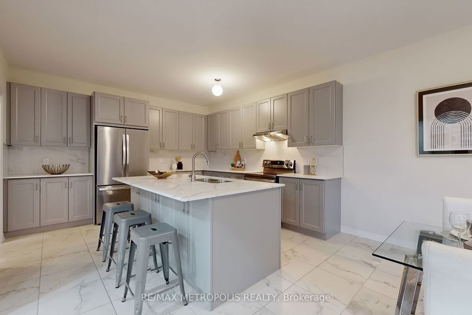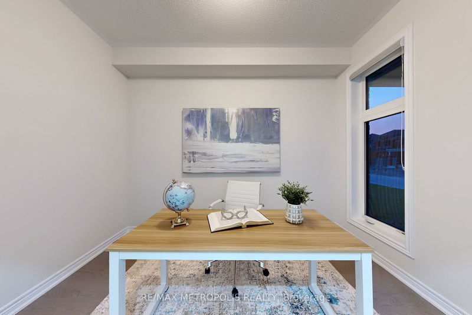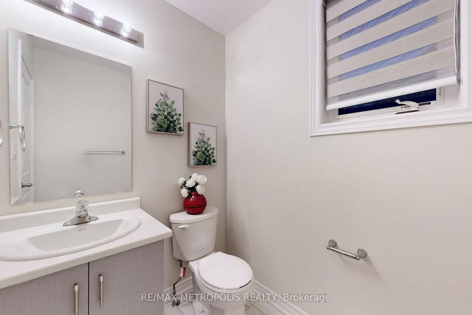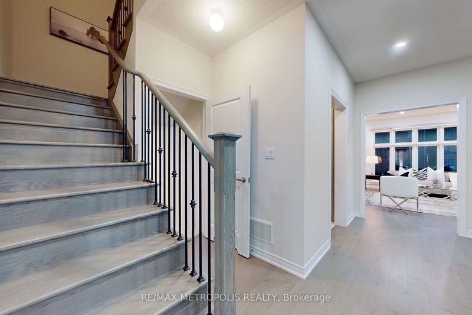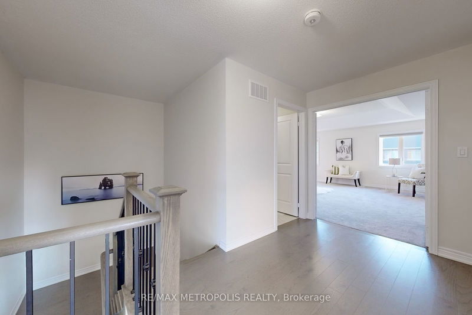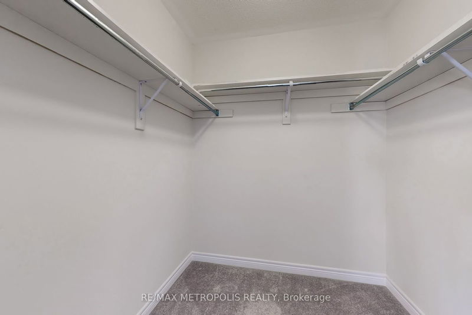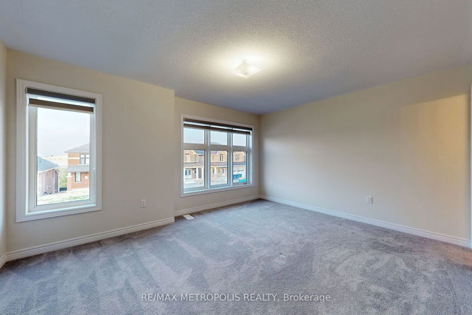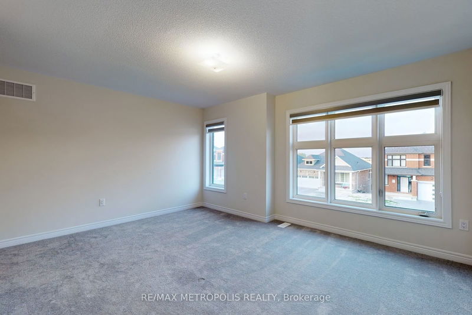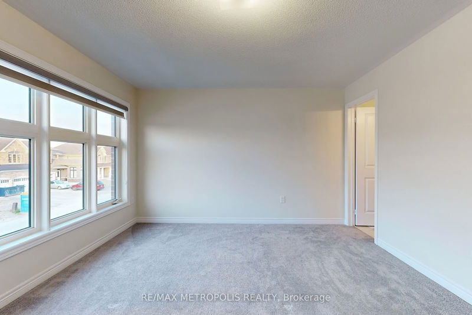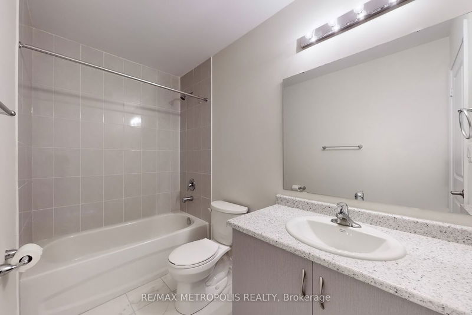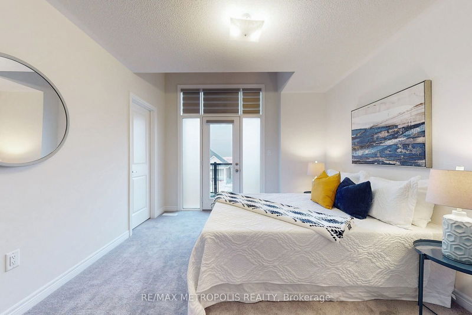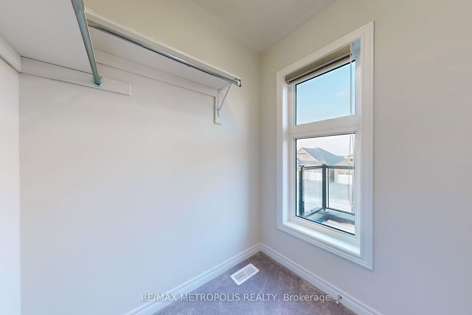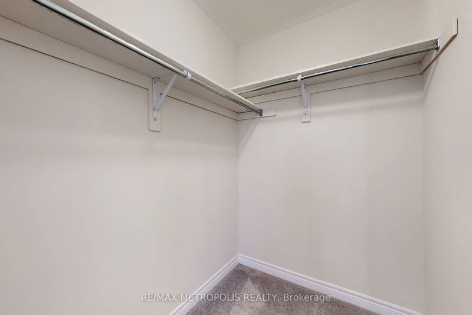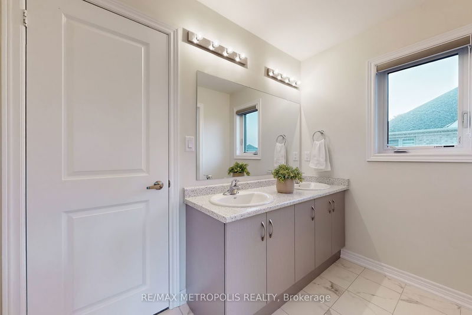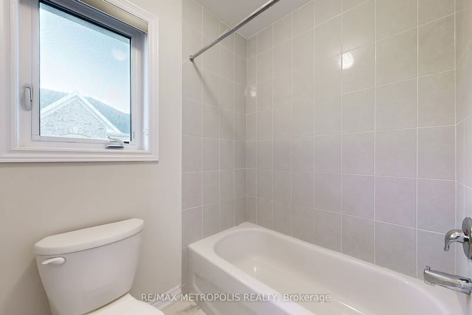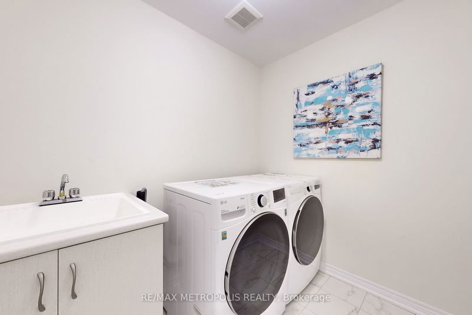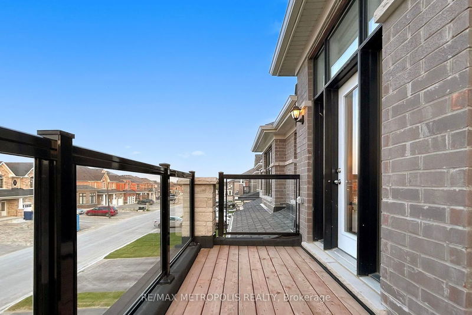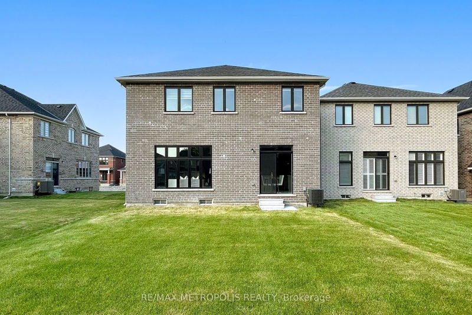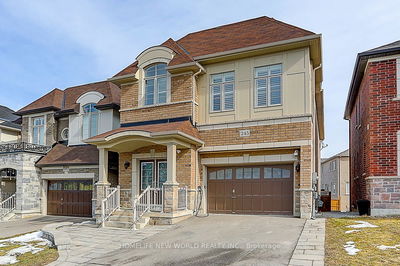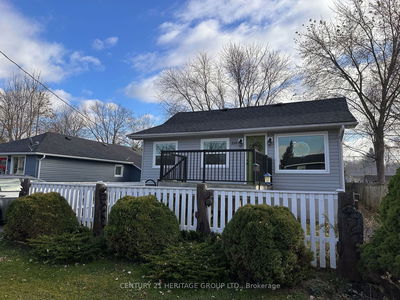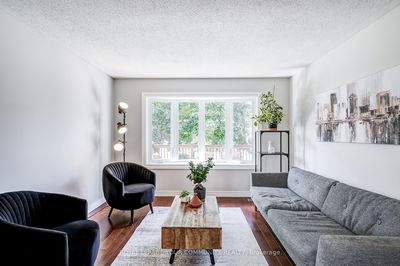Welcome to your stunning new abode, a luxurious detached house crafted by the renowned Ballymore Homes. This contemporary gem boasts over 3000 square feet of elegance and modern design, with a charming brick and stone facade that exudes curb appeal. Step inside to find a beautifully sunny and bright interior that perfectly complements the spacious layout. The heart of this home is its spacious kitchen, featuring a large island, perfect for casual dining and entertaining. Adjacent to the kitchen is a cozy dinette area, a great room for family gatherings, and a formal dining room for special occasions. This home offers 4 generously sized bedrooms and 4 pristine washrooms, ensuring ample space and comfort. One of the standout features is the office with windows, providing an ideal workspace for those who work from home, ensuring productivity and tranquility. Nestled in a thriving development, this home is not only a haven of comfort but also a beacon of convenience.
부동산 특징
- 등록 날짜: Wednesday, July 03, 2024
- 가상 투어: View Virtual Tour for 34 John Dallimore Drive
- 도시: Georgina
- 이웃/동네: Keswick South
- Major Intersection: WOODBINE / GLENWOODS
- 전체 주소: 34 John Dallimore Drive, Georgina, L4P 3E9, Ontario, Canada
- 주방: Tile Floor, W/O To Patio, Breakfast Area
- 리스팅 중개사: Re/Max Metropolis Realty - Disclaimer: The information contained in this listing has not been verified by Re/Max Metropolis Realty and should be verified by the buyer.


