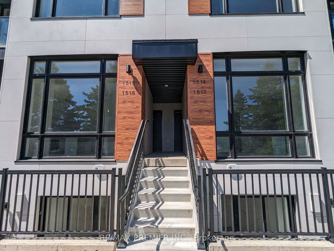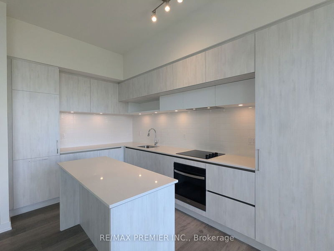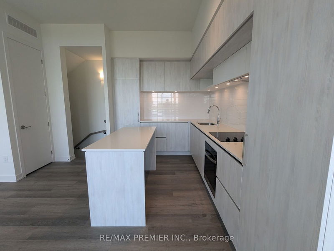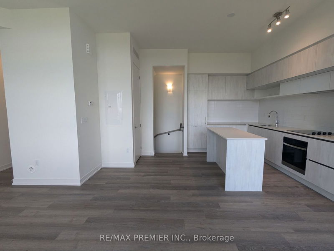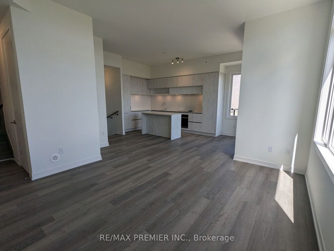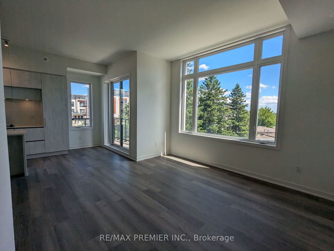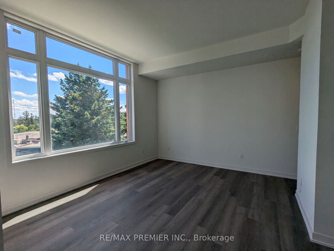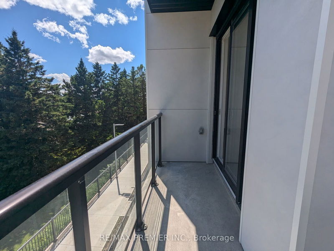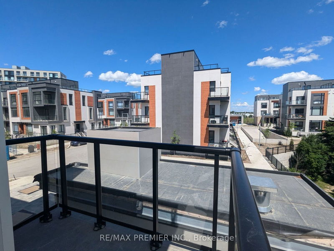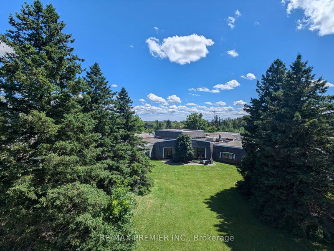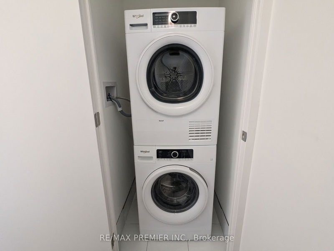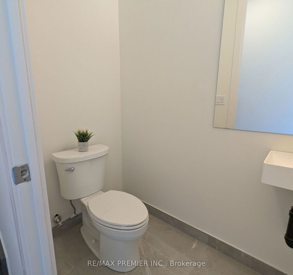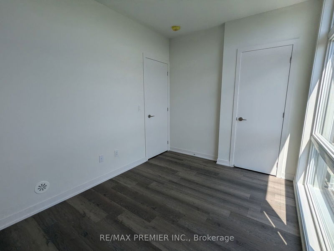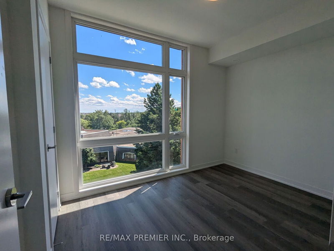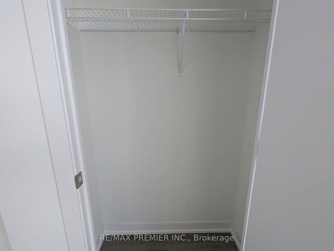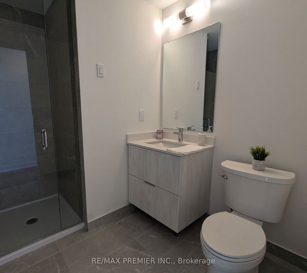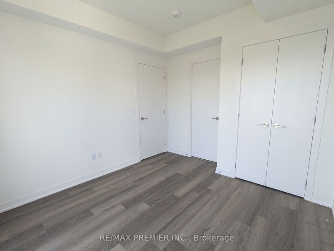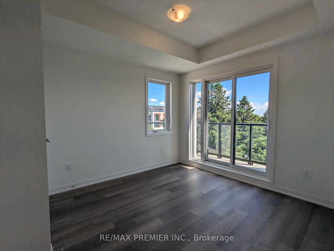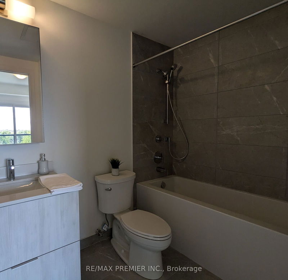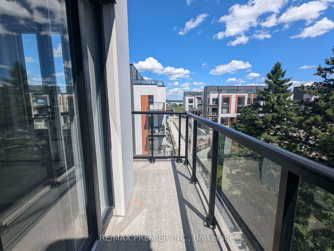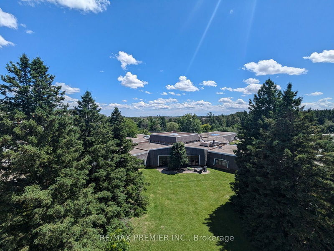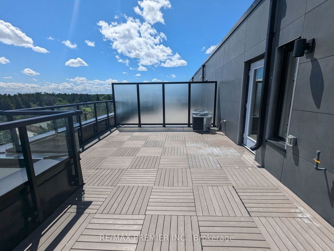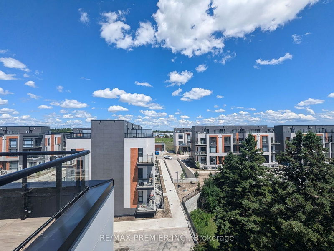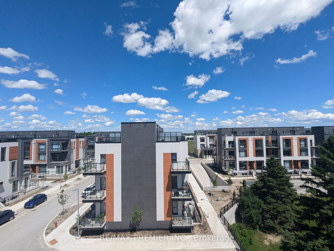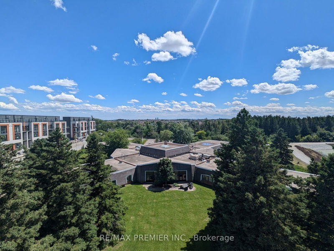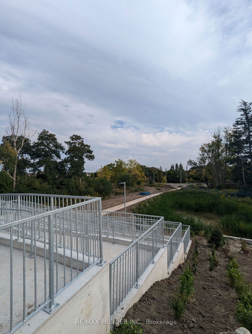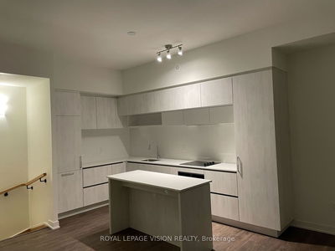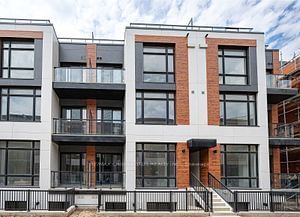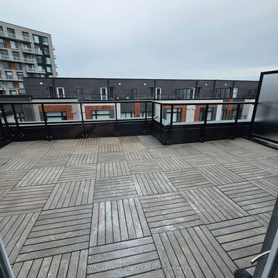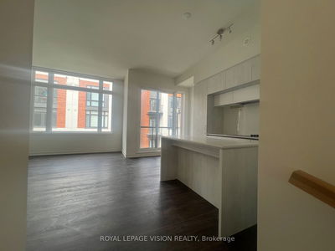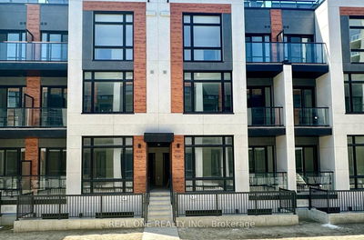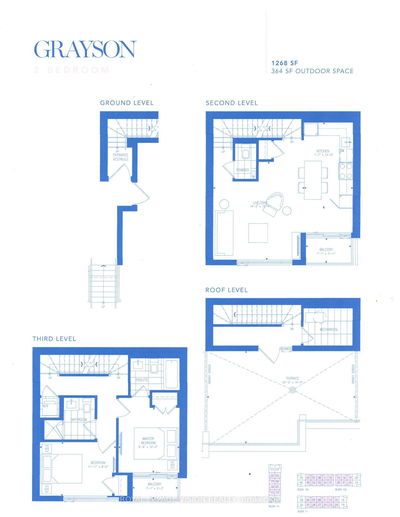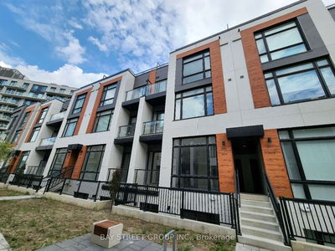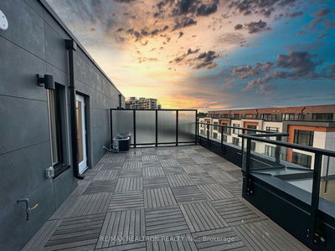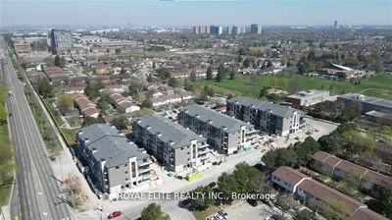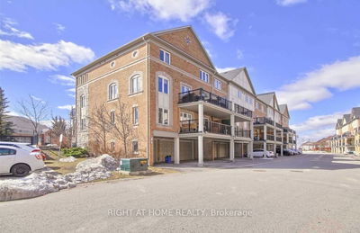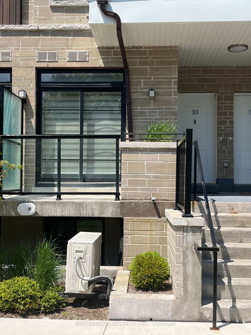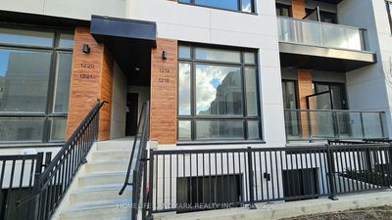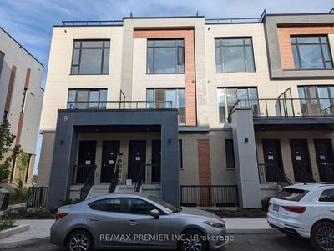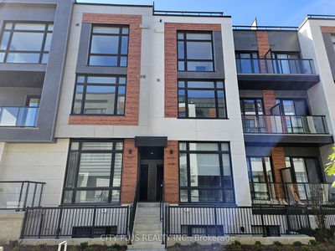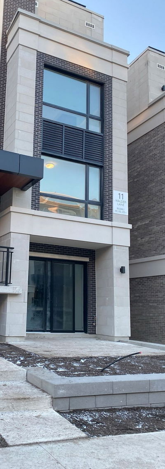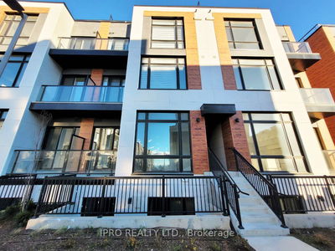Welcome to Elgin East by Sequoia Grove Homes. This brand new End Unit 2 Bedroom, 3 Bathroom home boasts 1289 Sq. Ft. and 435 Sq. Ft. of outdoor space! End Unit layout offers additional windows for plenty of natural light! Includes: 1 underground parking spot and 1 storage locker. Rogers Ignite internet included for the duration of bulk agreement. Some upgrades include: mirrored medicine cabinet and chrome handheld shower in primary ensuite. Some finishes/features include: 10 foot ceilings in most areas of the main floor, quartz counters in kitchen, second bathroom and primary ensuite, soft close kitchen cabinets, smooth ceilings throughout, floor to ceiling windows, two balconies and a large rooftop terrace! Pedestrian path to Elgin Mills for easy access on foot to property. Close to: Costco, Highway 404, restaurants and more!
부동산 특징
- 등록 날짜: Thursday, July 04, 2024
- 도시: Richmond Hill
- 이웃/동네: Rural Richmond Hill
- 중요 교차로: Elgin Mills Rd. E./ Bayview Ave
- 전체 주소: 1514-11 David Eyer Road, Richmond Hill, L4S 0N3, Ontario, Canada
- 주방: Vinyl Floor, Quartz Counter, Backsplash
- 거실: Vinyl Floor, Combined W/Dining, Large Window
- 리스팅 중개사: Re/Max Premier Inc. - Disclaimer: The information contained in this listing has not been verified by Re/Max Premier Inc. and should be verified by the buyer.


