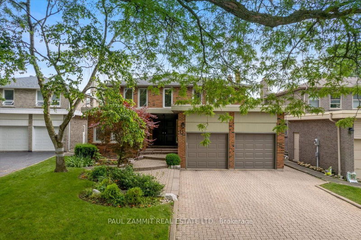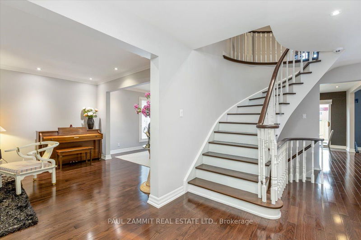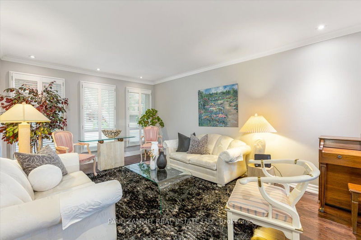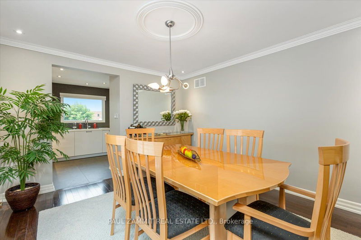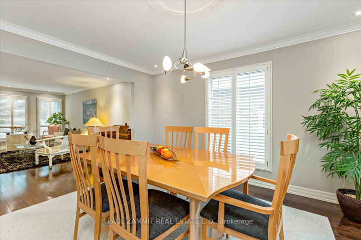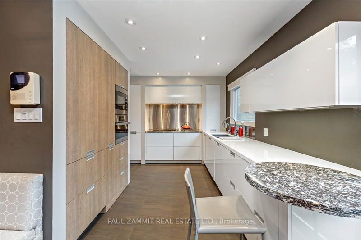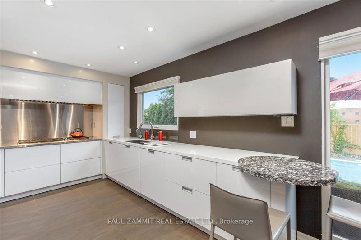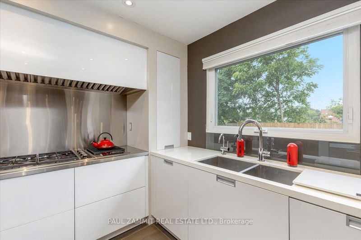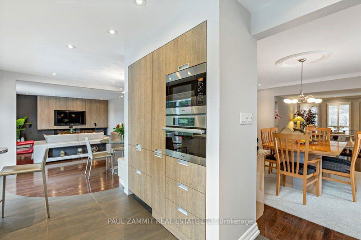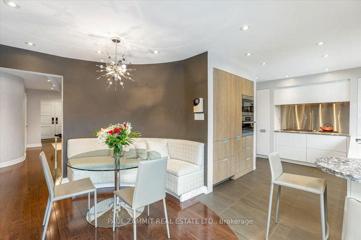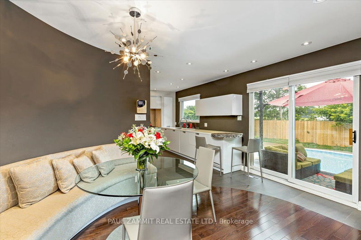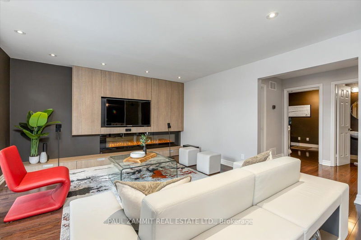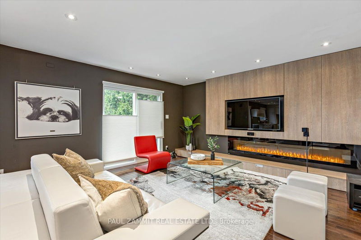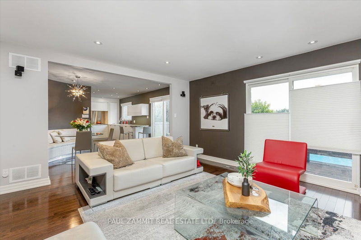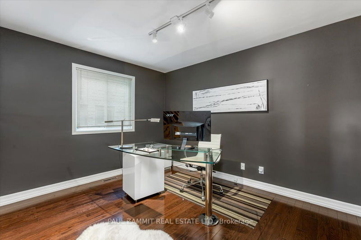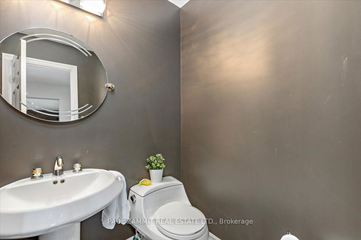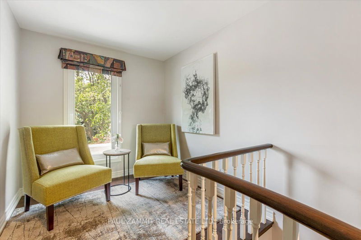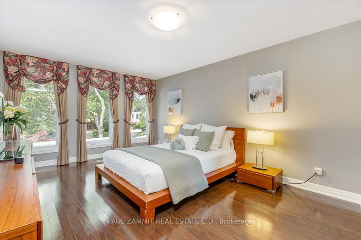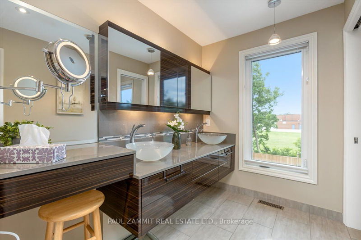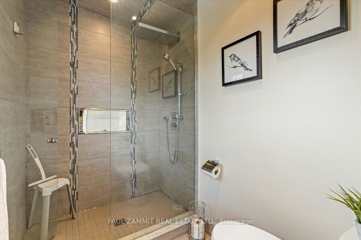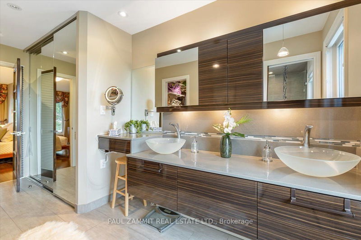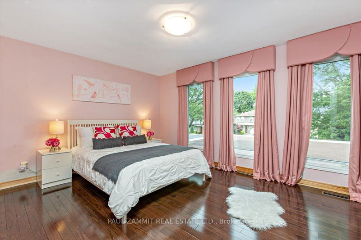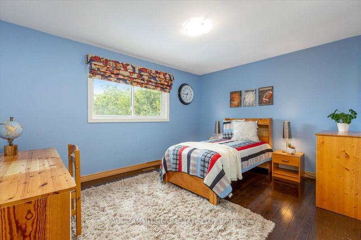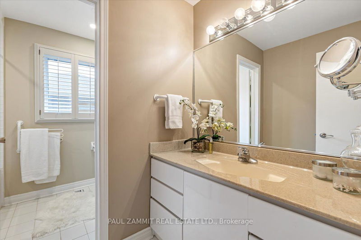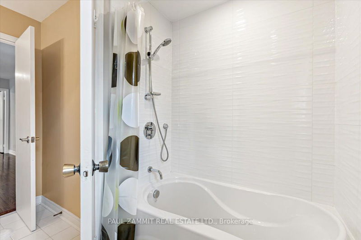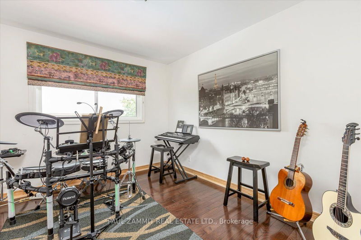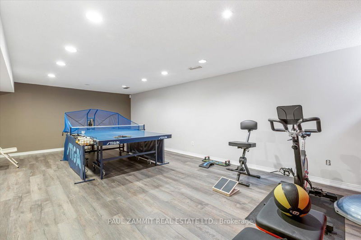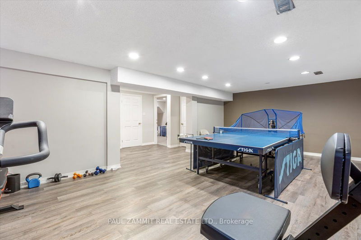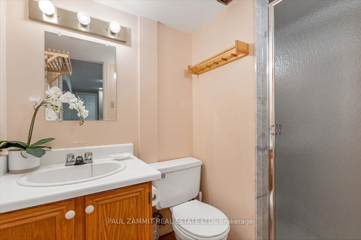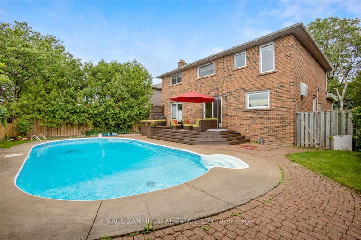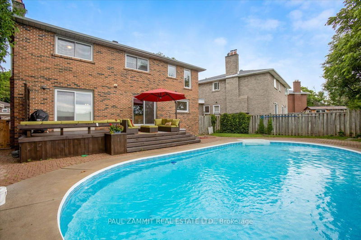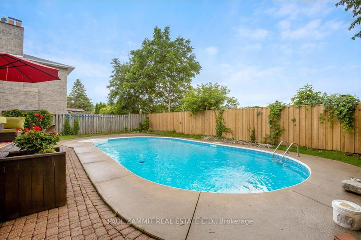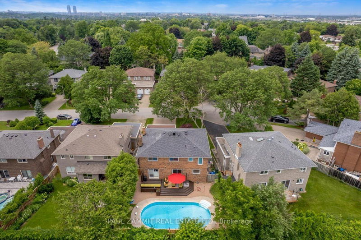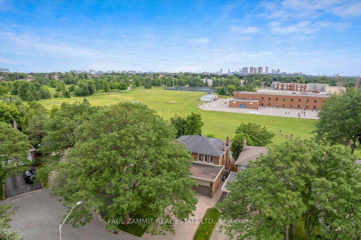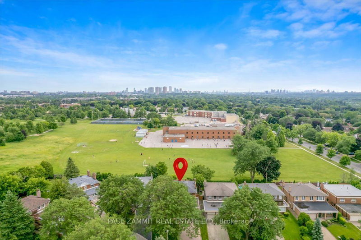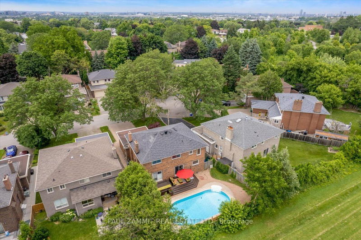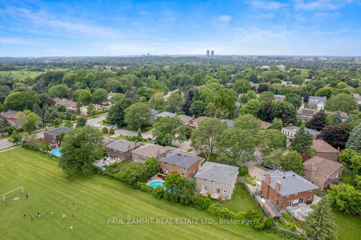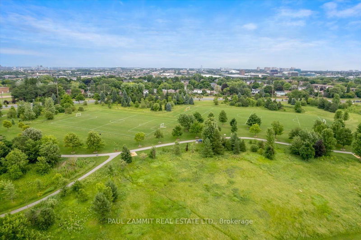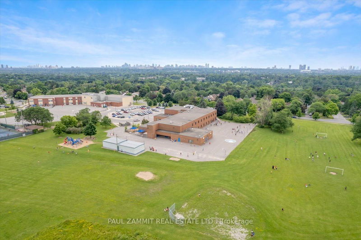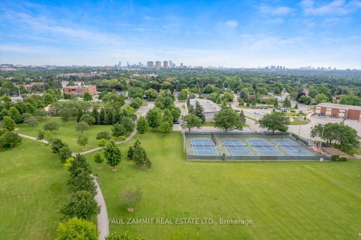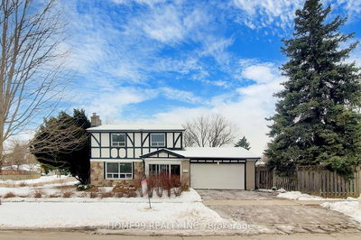Must See! Beautifully maintained and extensively upgraded, this modern four-bedroom, four-bathroom home is nestled in one of Markhams most sought-after neighborhoods. Located on a quiet cul-de-sac, backing onto a park, and close to 404/407/401, it offers approx. 4389 Sqft of living space. Step inside to discover a seamless fusion of sophistication and comfort. The designer-renovated kitchen boasts high-end Eggersmann cabinetry from Germany, a built-in banquette, and top-of-the-line Miele and Wolf appliances. The main floor family room features a Napoleon 100-inch electric fireplace, custom-designed wall units, and a wall-mounted TV with a Bose 5.1 surround sound system. High-end wood flooring and Ergon Elegance porcelain tiles enhance the elegance of the space.The backyard swimming pool offers a soothing retreat with cool crystal blue water, complemented by a new heater, pool safety cover, skimmer, and a Polaris robotic underwater vacuum cleaner. Conveniently located within walking distance of esteemed schools such as German Mills Public School and St. Michaels Academy Catholic School, as well as the historic German Mills Community Centrehome to the renowned German Mills Day Carethe residence provides an idyllic setting for families seeking both tranquility and convenience. Explore German Mills Park and Settlers Park via an access trail just across the road. *German Mills Public School Rated 9.3 As Per Fraser Institute*
부동산 특징
- 등록 날짜: Thursday, July 04, 2024
- 가상 투어: View Virtual Tour for 11 Granada Court
- 도시: Markham
- 이웃/동네: German Mills
- 중요 교차로: Leslie/Steeles
- 전체 주소: 11 Granada Court, Markham, L3T 4V3, Ontario, Canada
- 거실: Hardwood Floor, California Shutters, California Shutters
- 주방: Renovated, Granite Counter, Pot Lights
- 가족실: Hardwood Floor, Fireplace, Pot Lights
- 리스팅 중개사: Paul Zammit Real Estate Ltd. - Disclaimer: The information contained in this listing has not been verified by Paul Zammit Real Estate Ltd. and should be verified by the buyer.

