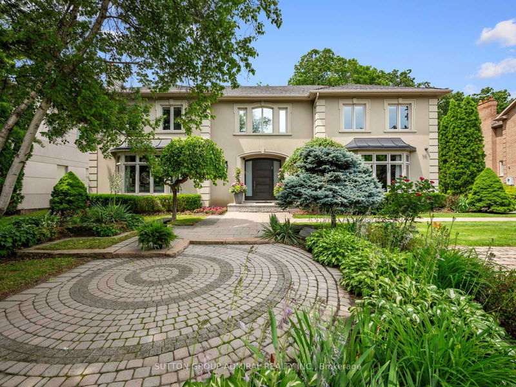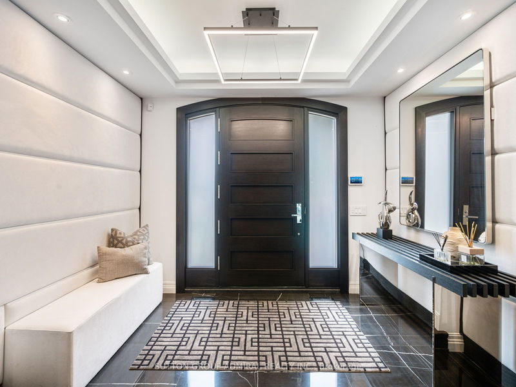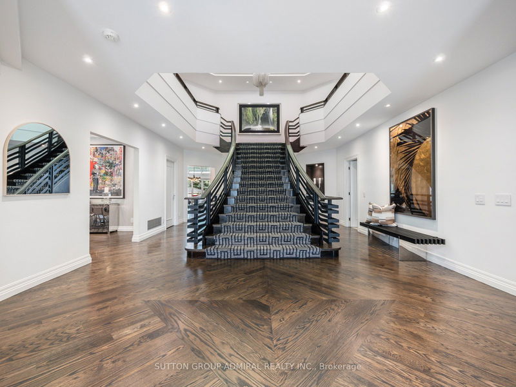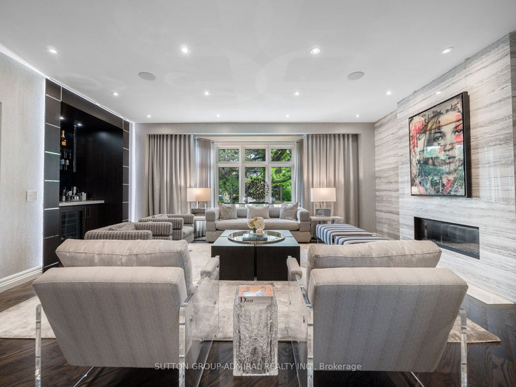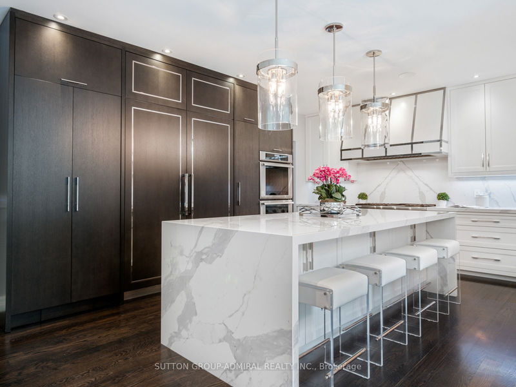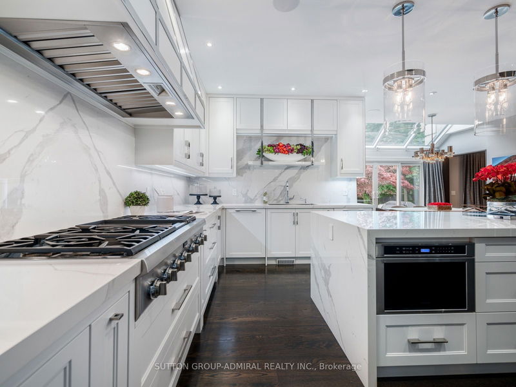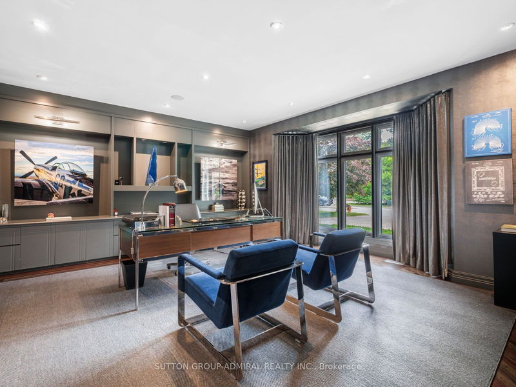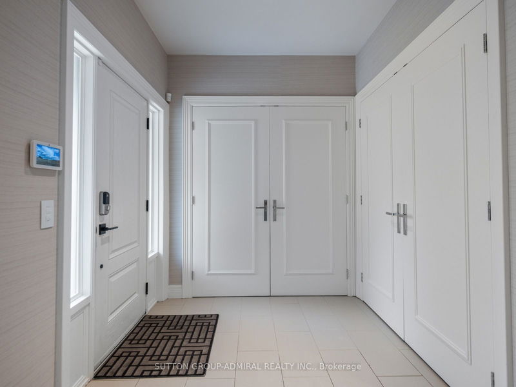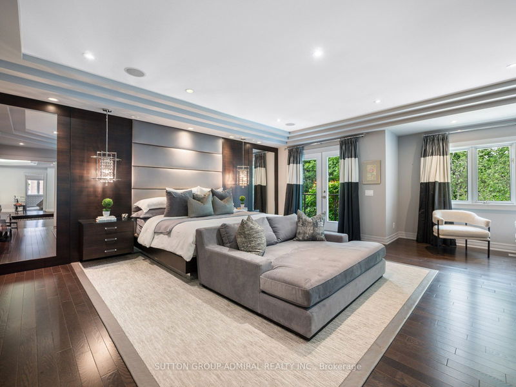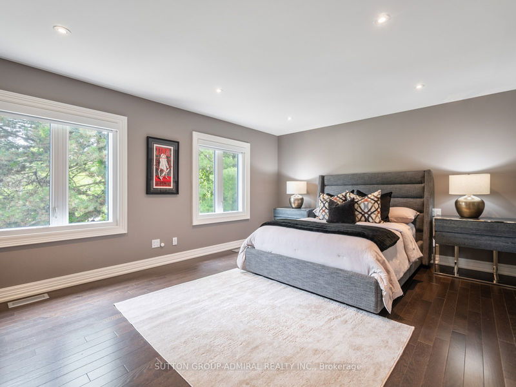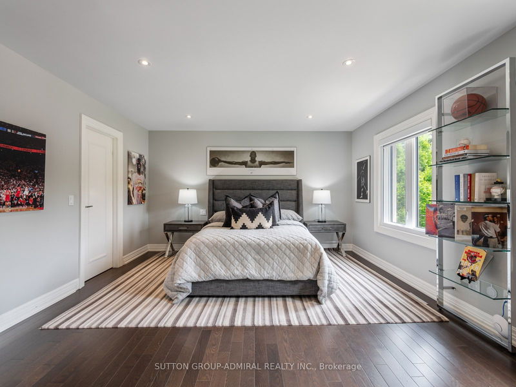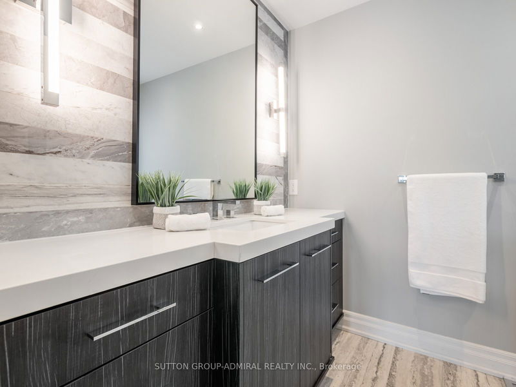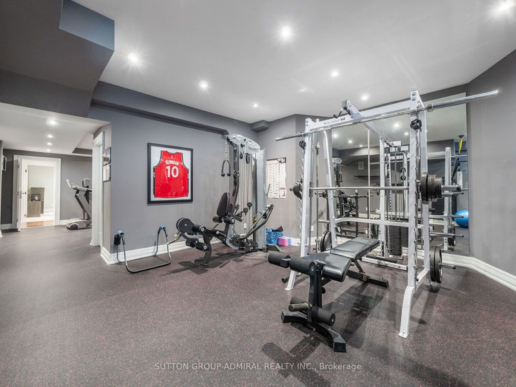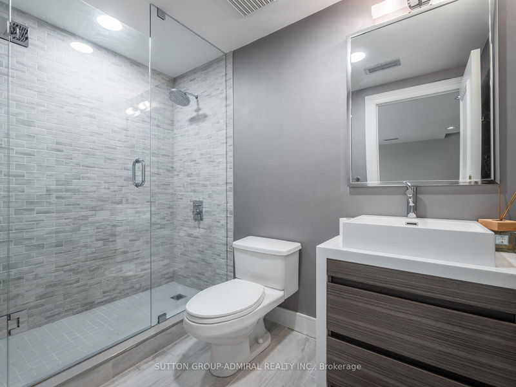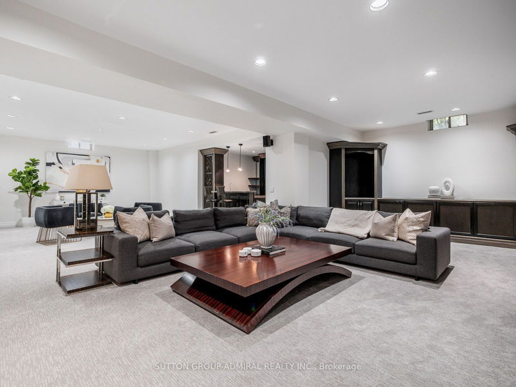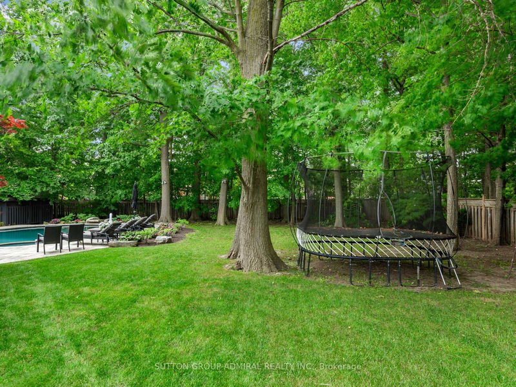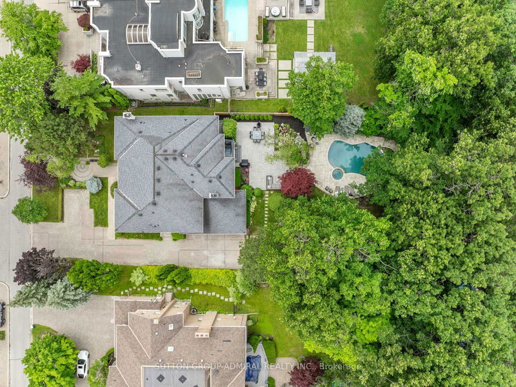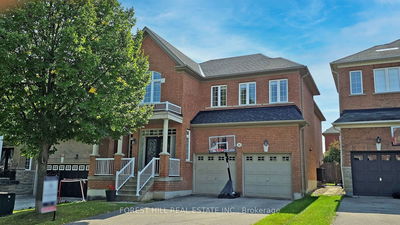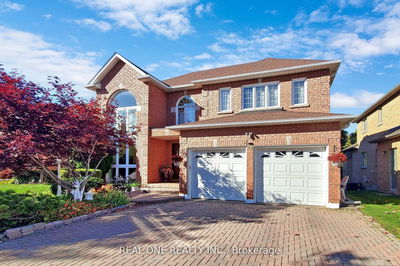Rarely Available! Luxurious Family Home Nestled On A Quiet Prestigious Treed Court In Thornhill! Recently Designed And Renovated By Award Winning Interior Decorator. This Residence Offers Both Luxury And State Of The Art. Spanning Over 6400 Sq Ft On 2 Upper Floors, With The Bonus Of A Totally Finished & Updated Lower Level Plus A Three Car Garage. Expansive Hall & Staircase Leading To The Upper Level, Showcasing 5 Bedrooms/4 Ensuites & Plenty Of Storage/Upper Laundry. Lavish Primary Suite With Juliette Balcony Facing The Pool & Yard, B/I Dressing Room, And Marble Spa Ensuite. Tranquility Awaits With A Stellar Picture Perfect Backyard, Featuring An In Ground Pool + Hot Tub, Cabana & Mature Landscaped Oasis.Glamorous Living/Dining Room! Sophisticated White & Modern Classic Chef's Kitchen With Butlers Pantry, Storage Galore, High-End Appliances & Grand Eating Area Overlooking ThePristine Pool. Oversized Open Plan Family Room With Custom Fireplace Surround And Built-In Cabinetry. This Transitional Design Home Has It All! Make Your Family Memories Here!
부동산 특징
- 등록 날짜: Thursday, July 04, 2024
- 도시: Vaughan
- 이웃/동네: Beverley Glen
- 중요 교차로: Bathurst Street & Westmount Boulevard
- 거실: Hardwood Floor, B/I Bar, Marble Floor
- 가족실: Hardwood Floor, B/I Shelves, Gas Fireplace
- 주방: B/I Appliances, Centre Island, Pantry
- 리스팅 중개사: Sutton Group-Admiral Realty Inc. - Disclaimer: The information contained in this listing has not been verified by Sutton Group-Admiral Realty Inc. and should be verified by the buyer.

