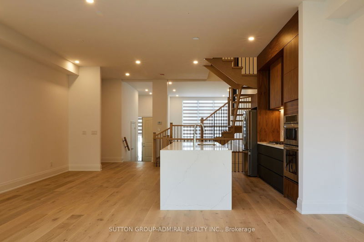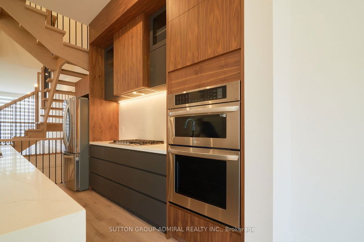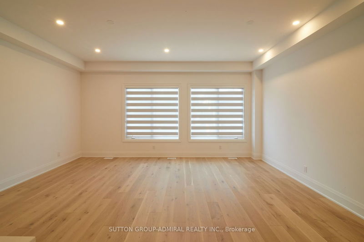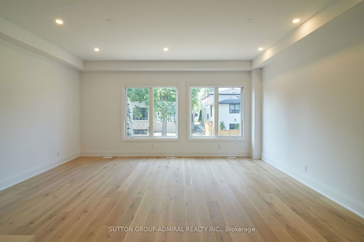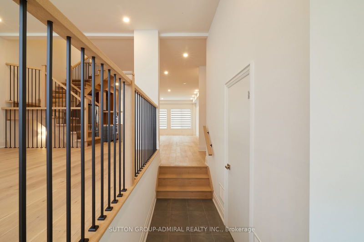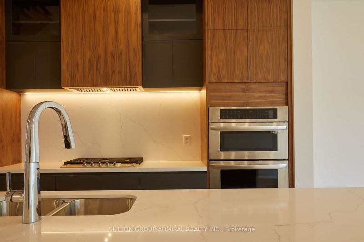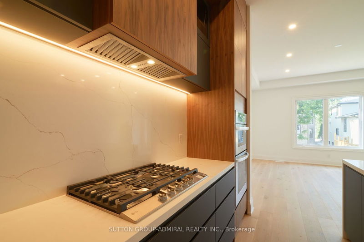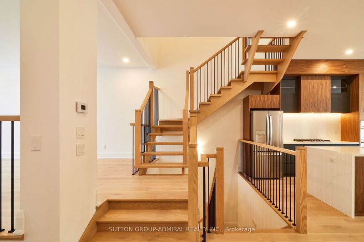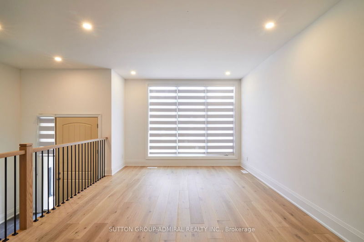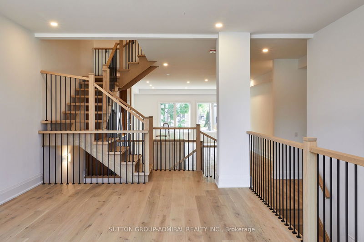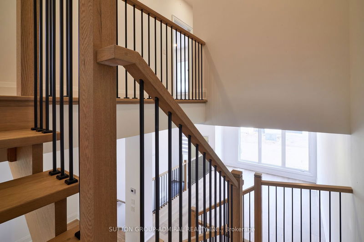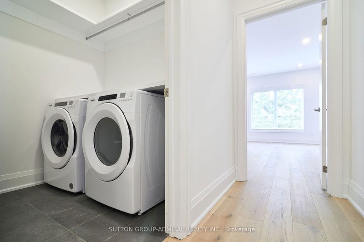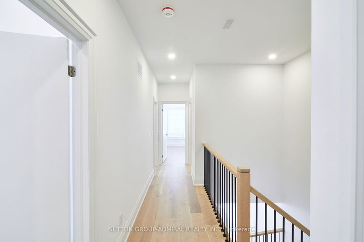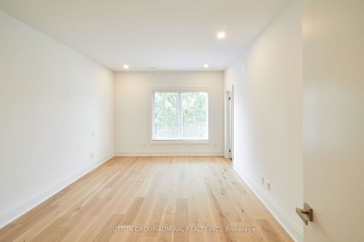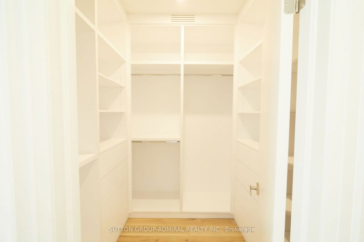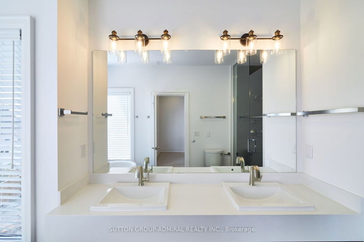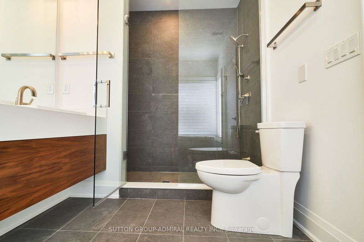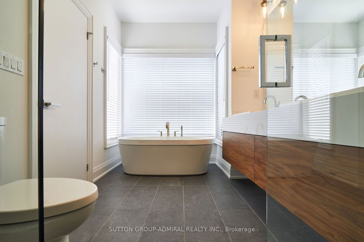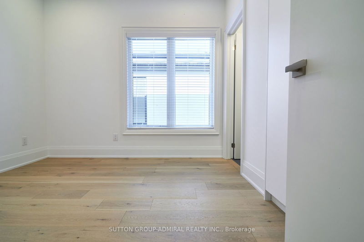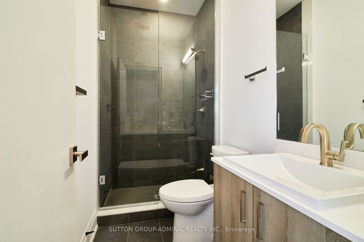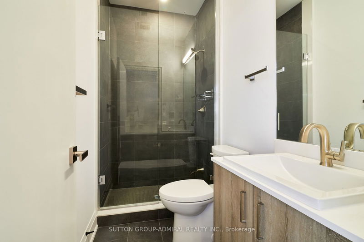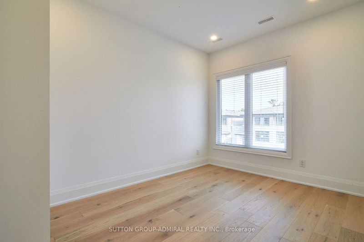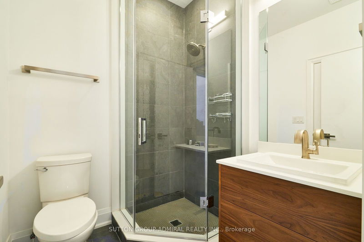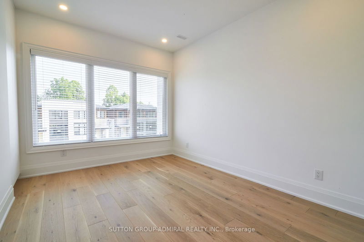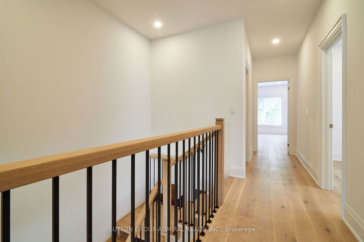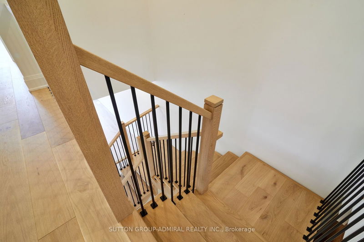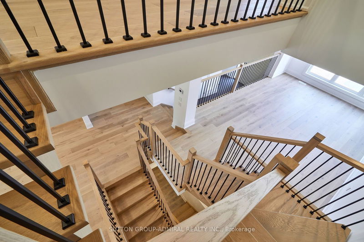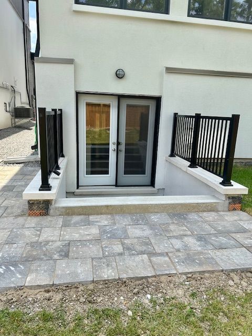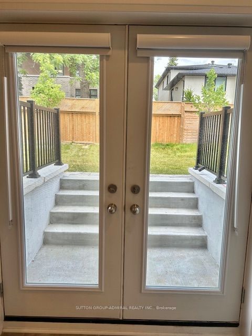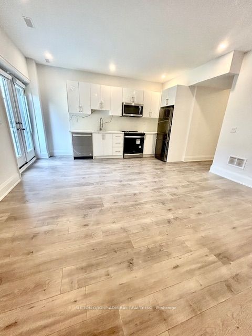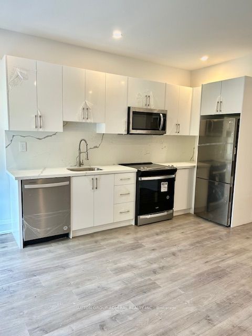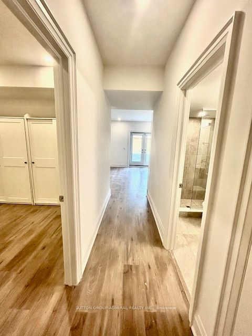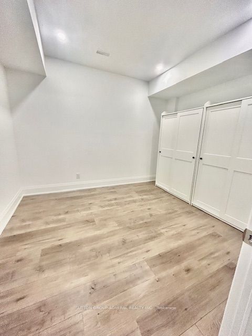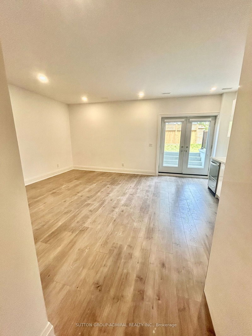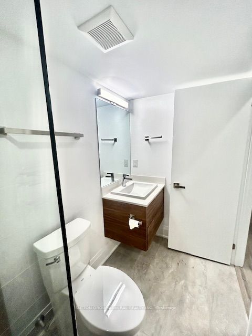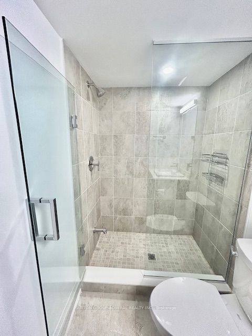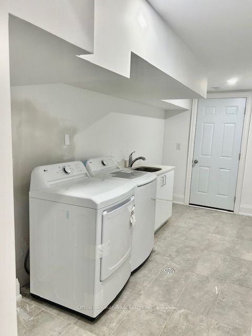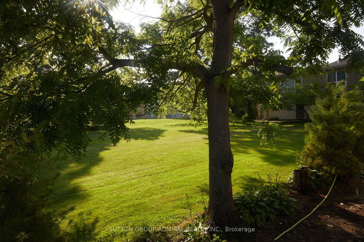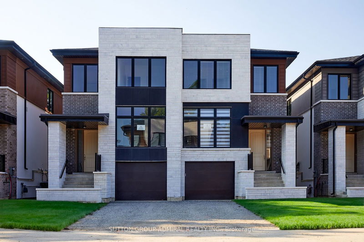:Located Multimillion Dollars Neighbourhood, Steps To Restaurants, Brand new Luxurious & Spacious Home offers a stunning design & Modern features. Open-concept Living area, perfect for Entertaining. The large Windows. 10 feet Ceilings main floor allow Plenty of NaturalLight to fill the space, creating a Warm & Inviting atmosphere, 9 feet Ceilings 2nd Floor & Basement. Featuring High-end Stainless Steel appliances, Quartz countertops, Huge Island with Plenty Storage space. 4 spacious bedrooms with Ensuite and Closet, The Primary suite offers a Walk-in Closet & an ensuite bathroom with a Stylish Free Sanding providing a Private & Luxurious retreat. Laundry room on the 2nd floor with a Large Storage Space. Finished Basement Walk-out with Separate Entrance , 9 feet Ceiling , ( Basement Apartment) . This area includes a Bright & Spacious Living room & additional bedroom with its own bathroom, Kitchen & Laundry. The step-out area offers a clean and Natural Green View, creating a sense of outdoor space.
부동산 특징
- 등록 날짜: Monday, July 08, 2024
- 도시: Richmond Hill
- 이웃/동네: Mill Pond
- 중요 교차로: Bathurst &Elgin mills
- 전체 주소: 18 Direzze Court W, Richmond Hill, L4C 5T8, Ontario, Canada
- 거실: Modern 주방, Hardwood Floor, Combined W/Kitchen
- 가족실: Combined W/주방, Hardwood Floor, Large Window
- 주방: Stainless Steel Appl, Stone Counter, Hardwood Floor
- 거실: Walk-Out, Hardwood Floor, 3 Pc Ensuite
- 리스팅 중개사: Sutton Group-Admiral Realty Inc. - Disclaimer: The information contained in this listing has not been verified by Sutton Group-Admiral Realty Inc. and should be verified by the buyer.

