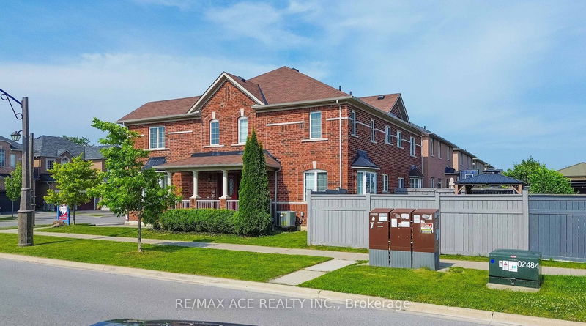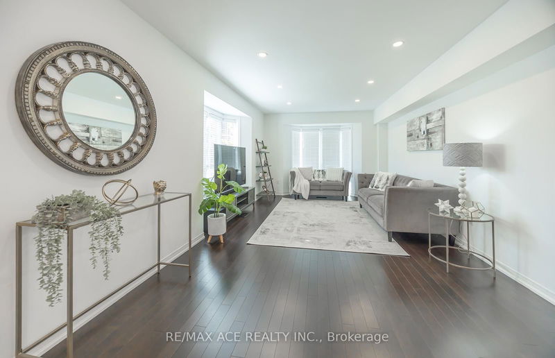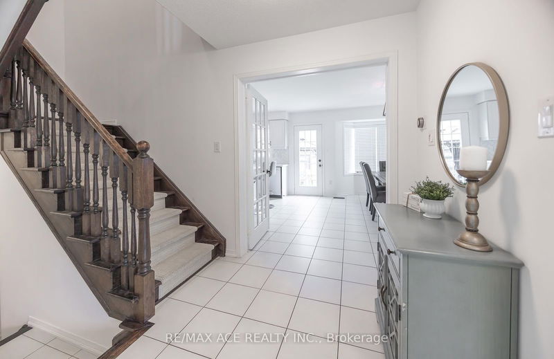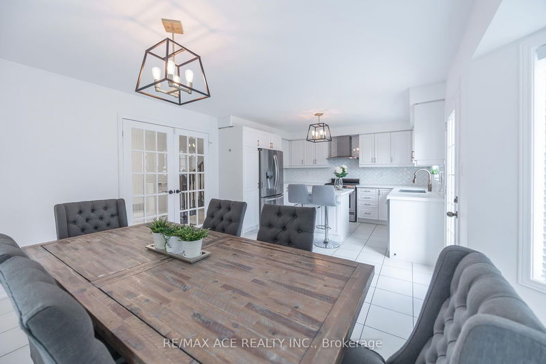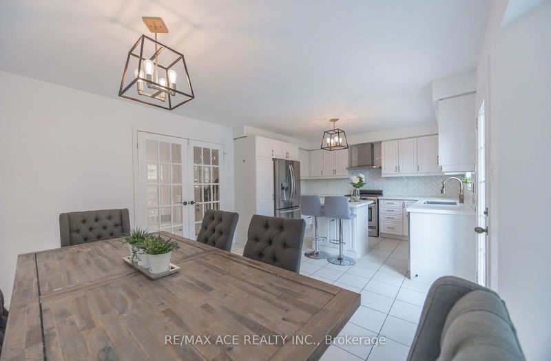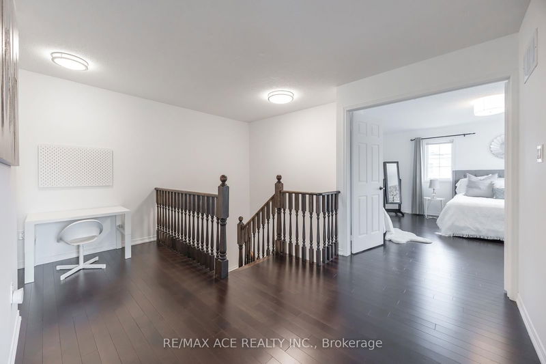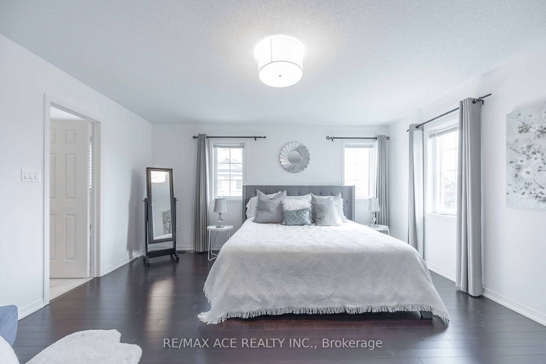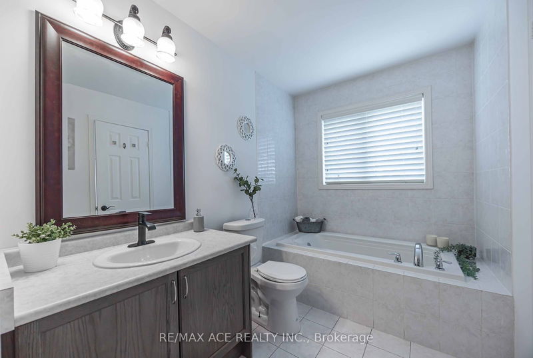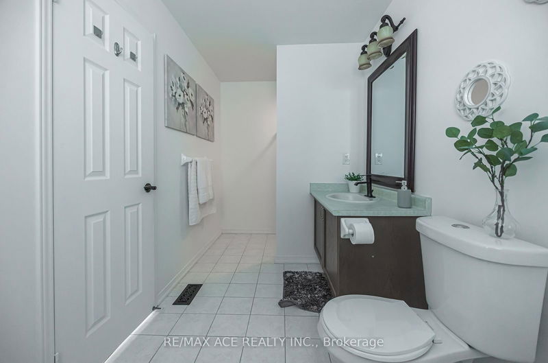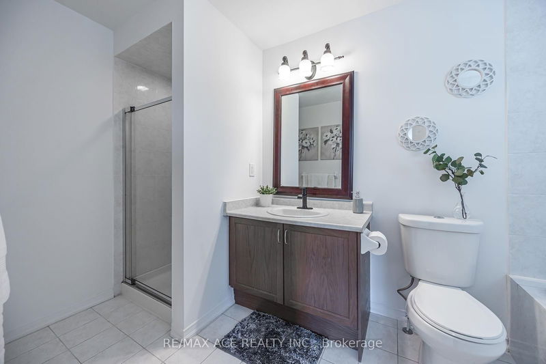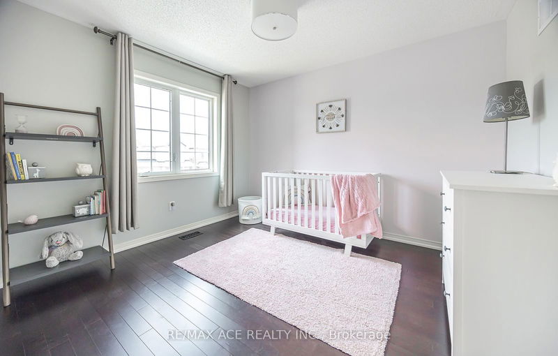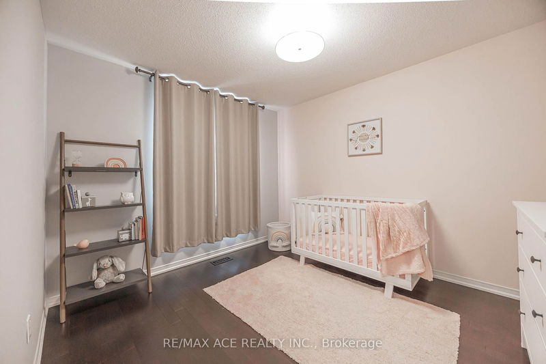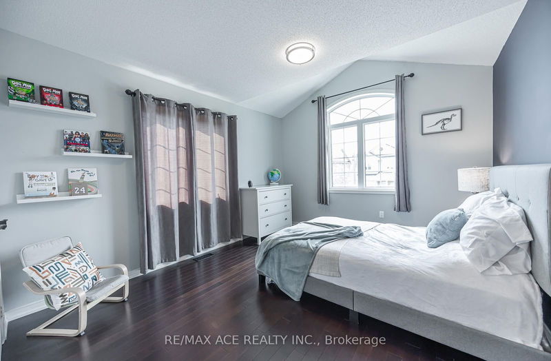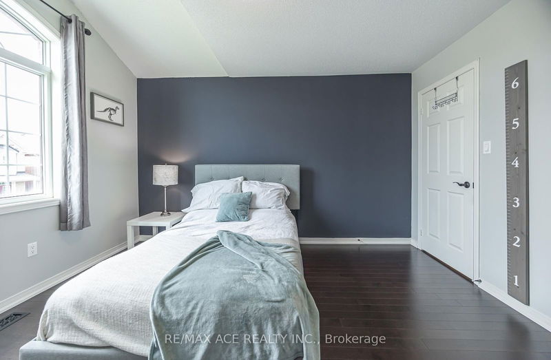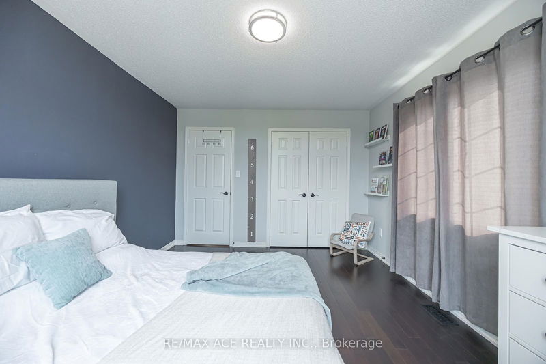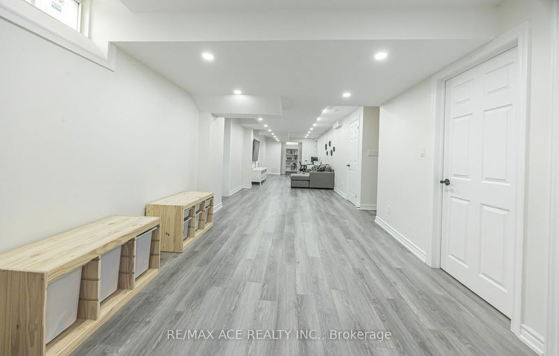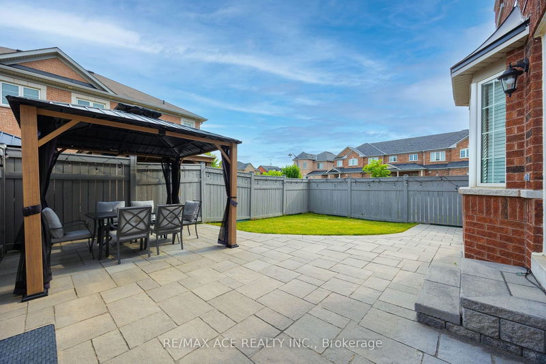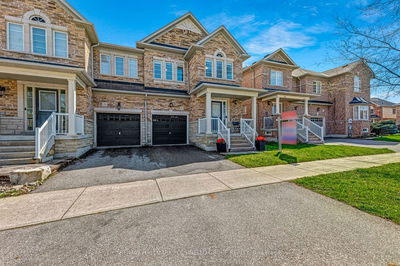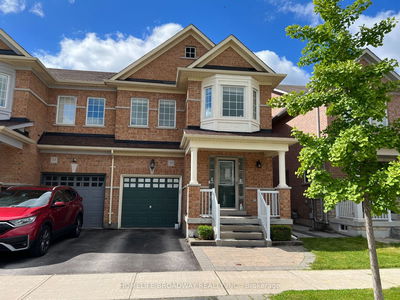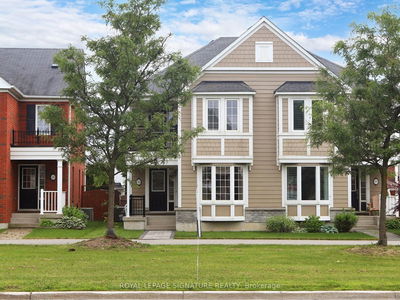Stunning semi-detached home on a gorgeous corner lot in a highly sought after family friendly neighborhood. Meticulously maintained and flooded with natural light from west, south, and north-facing windows. This spacious 3-bed, 4-bath residence boasts over 1800 sqft with hardwood throughout. Second floor features spacious hallways and a nook area that can be used as an office space/study area. Enjoy a large open kitchen with island, quartz countertops, and new stainless steel appliances. The sizable dining area leads to a beautiful backyard with a gazebo. Spacious living room for entertaining, a luxurious master suite with walk-in closet and spa-like ensuite. Newly finished basement with powder room and expansive living space. Direct access to the garage adds convenience, and new interlocking enhances curb appeal both front and back.
부동산 특징
- 등록 날짜: Thursday, July 11, 2024
- 가상 투어: View Virtual Tour for 42 Hare Farm Gate
- 도시: Whitchurch-Stouffville
- 이웃/동네: Stouffville
- 전체 주소: 42 Hare Farm Gate, Whitchurch-Stouffville, L4A 0Y5, Ontario, Canada
- 거실: Hardwood Floor, Bay Window, Fireplace
- 주방: Ceramic Floor, Breakfast Bar, Open Concept
- 리스팅 중개사: Re/Max Ace Realty Inc. - Disclaimer: The information contained in this listing has not been verified by Re/Max Ace Realty Inc. and should be verified by the buyer.




