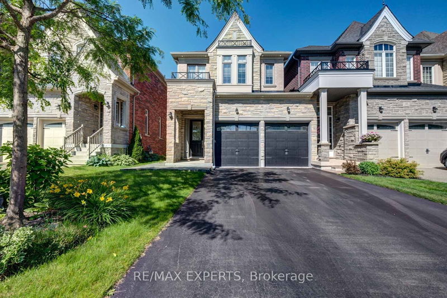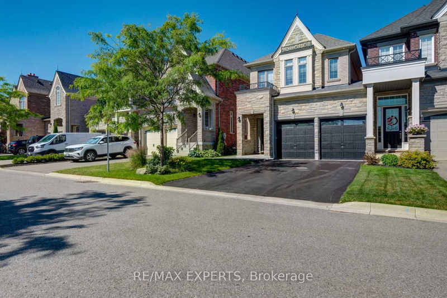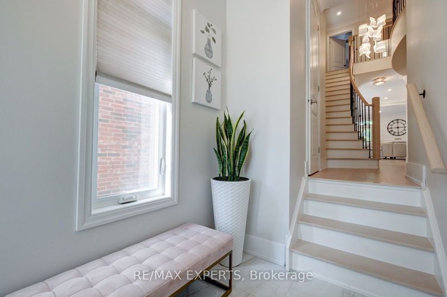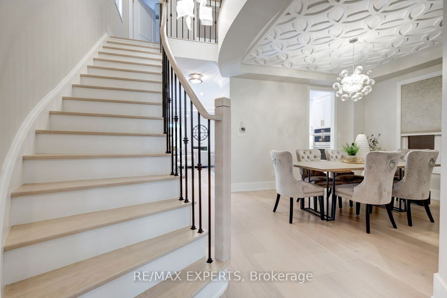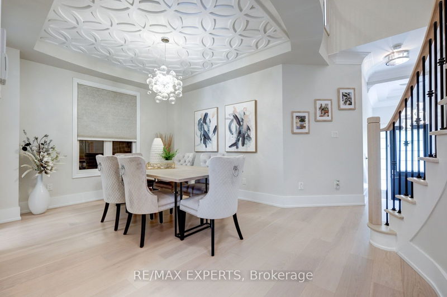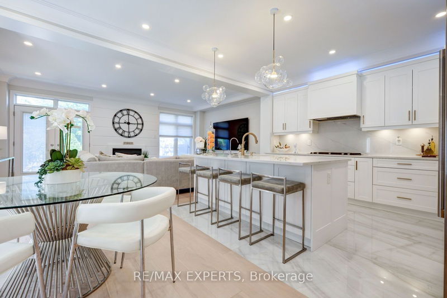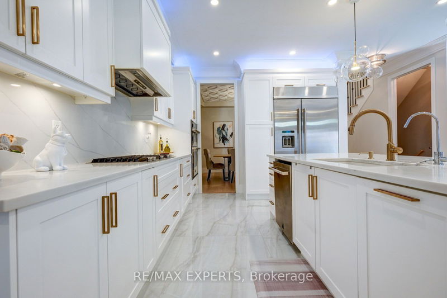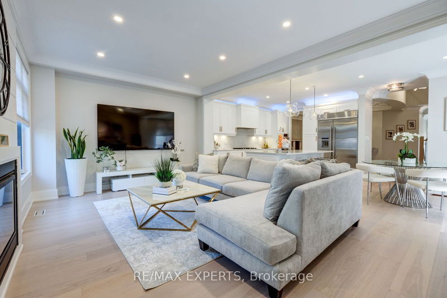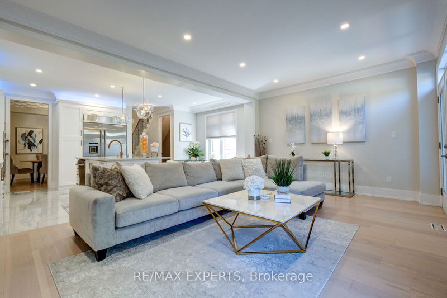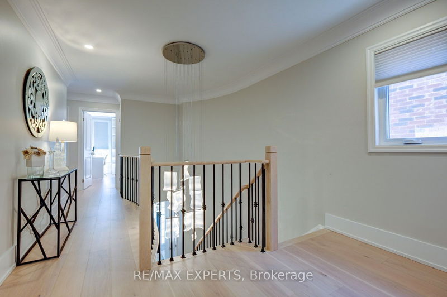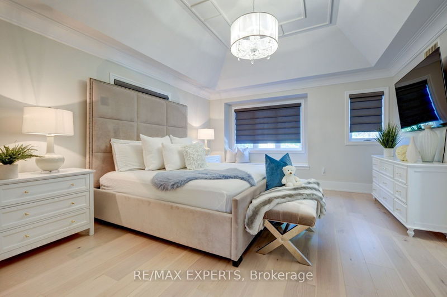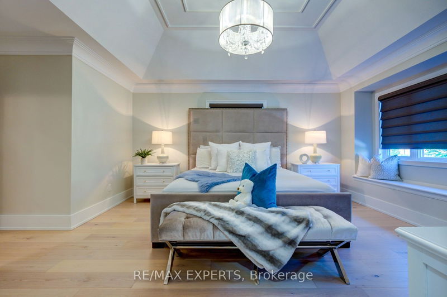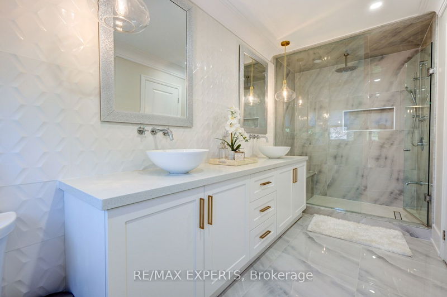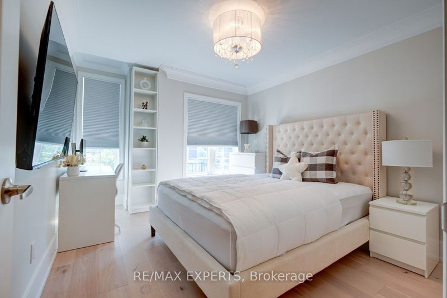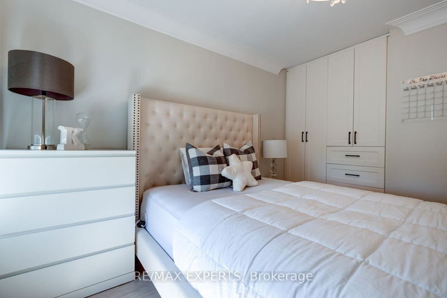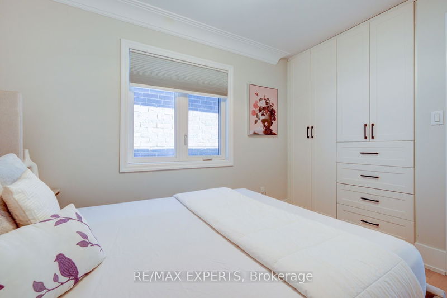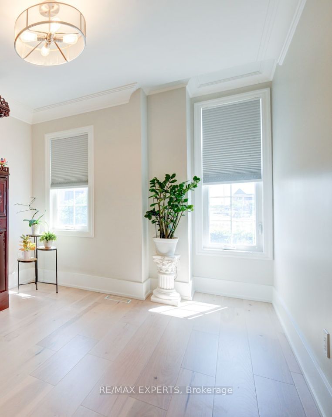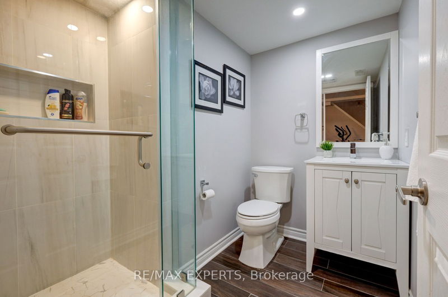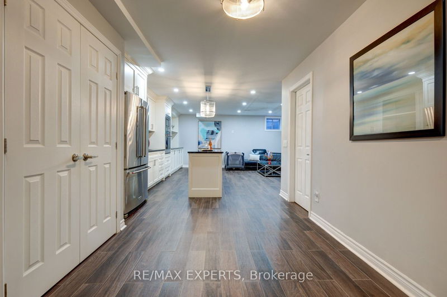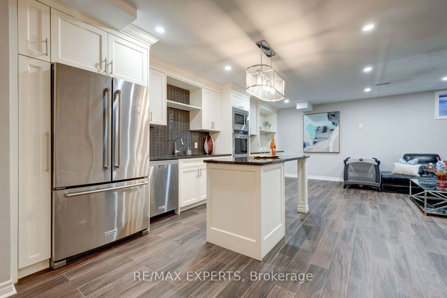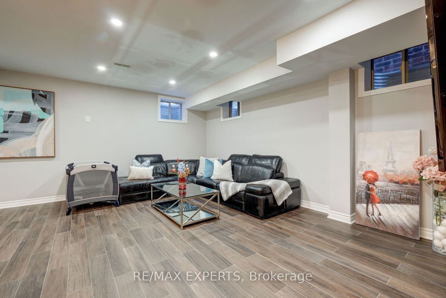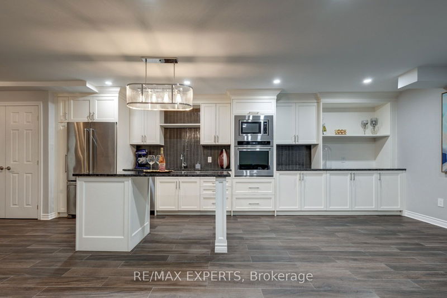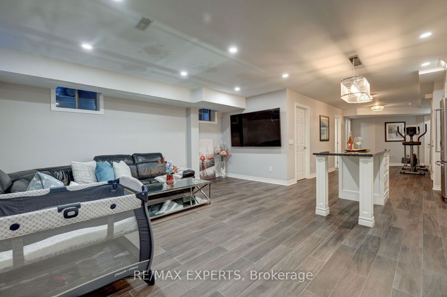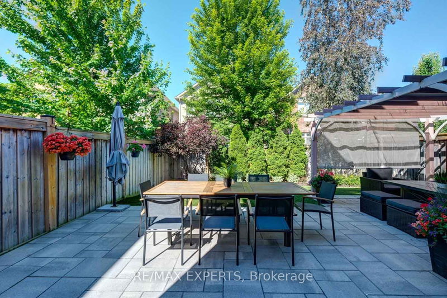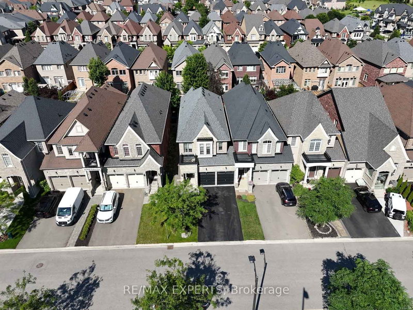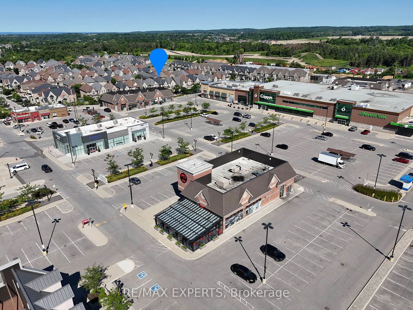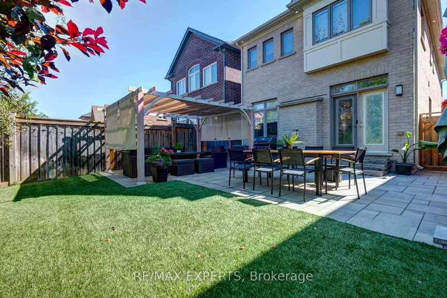*Wow* Absolutely Stunning! Rarely Offered Link-Home Double Car Garage Attached Only By The Garage In The Heart Of King City. Family Friendly Neighbourhood*Prime Location Nearby All Amenities. 4 Bedrooms*4 Bathrooms*Open Concept Layout*Large Custom Eat-In Kitchen With Built-In S/S Luxury Appliances*Quartz Countertops And Backsplash*Huge Kitchen Island Perfect For Entertaining. Crown Moulding*Coffered Ceilings*Upgraded Larger Baseboards*Pot Lights*Upgraded Large Plank Hardwood Throughout. Upgraded Oversized Porcelain Tiles*Updated Bathrooms With Frameless Glass Showers*Quartz Countertop. Closet Organizers In All Bedrooms*Professionally Finished Basement With Large Recreation Area, Kitchen And 3 Piece Bathroom. Professionally Landscaped Exterior With Interlocking Pavers*Exterior Pot Lights*In-Ground Sprinkler System*Natural Gas Line For BBQ*Epoxy Garage Floors*EV Plug-In*The List Is Endless*Make This Your Dream Home!
부동산 특징
- 등록 날짜: Thursday, July 11, 2024
- 가상 투어: View Virtual Tour for 46 Wells Orchard Crescent
- 도시: King
- 이웃/동네: King 도시
- 중요 교차로: Dufferin St & King Rd
- 전체 주소: 46 Wells Orchard Crescent, King, L7B 0C6, Ontario, Canada
- 주방: Stainless Steel Appl, Quartz Counter, Crown Moulding
- 가족실: Gas Fireplace, Hardwood Floor, Crown Moulding
- 주방: Stainless Steel Appl, Centre Island, Granite Counter
- 리스팅 중개사: Re/Max Experts - Disclaimer: The information contained in this listing has not been verified by Re/Max Experts and should be verified by the buyer.

