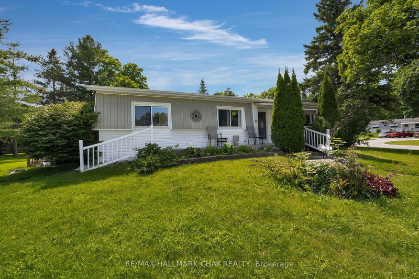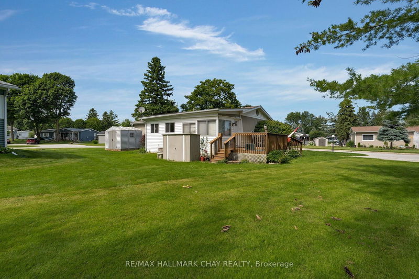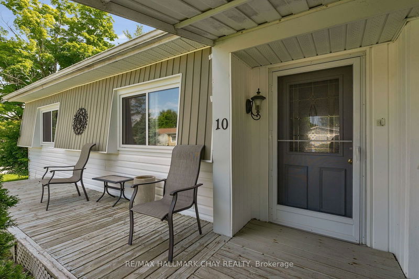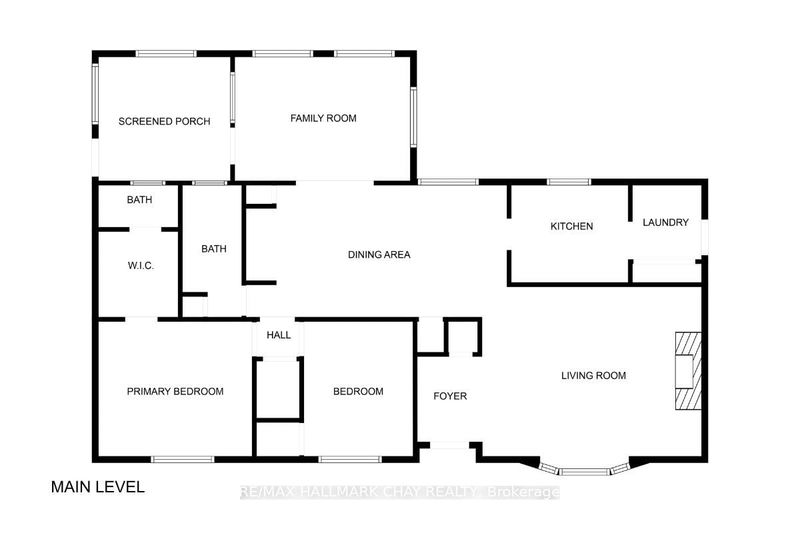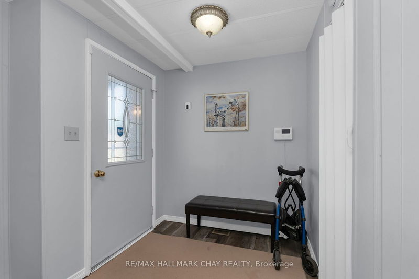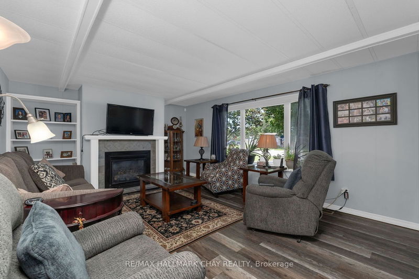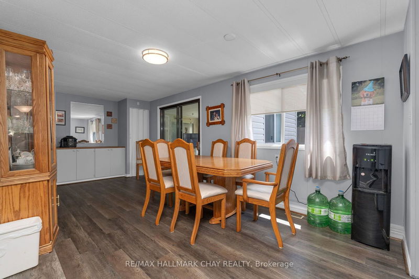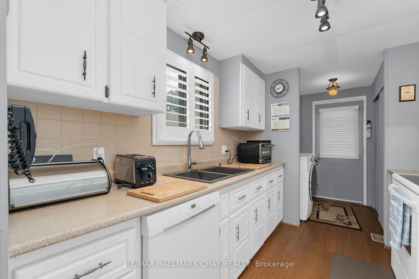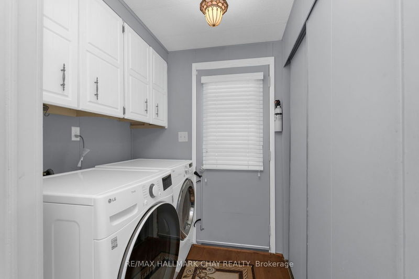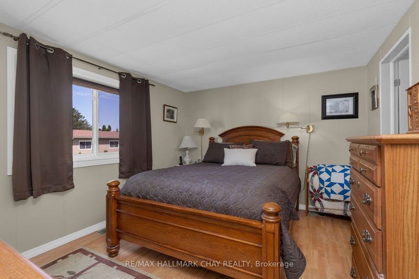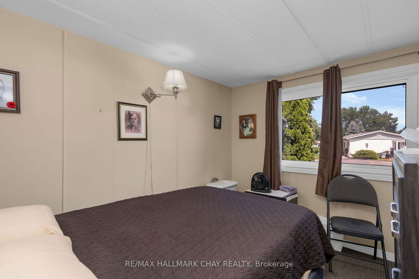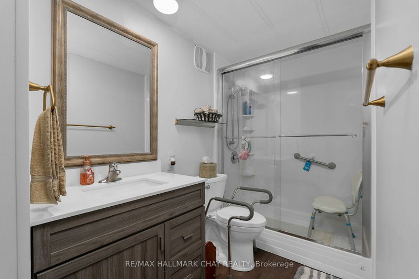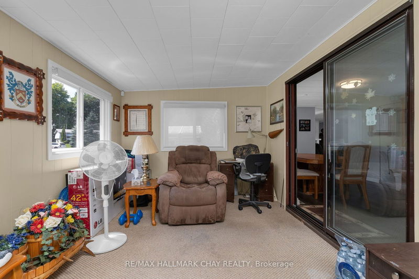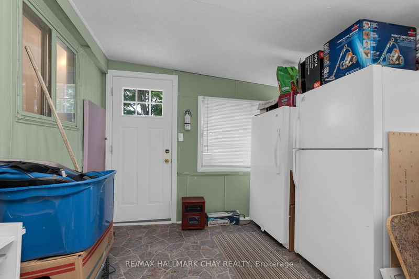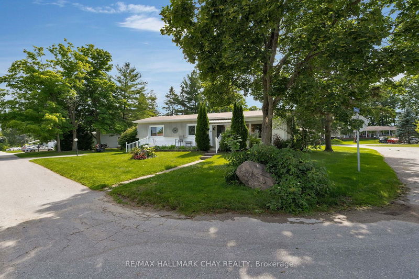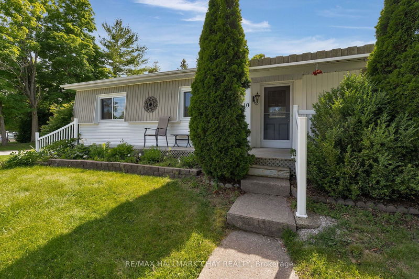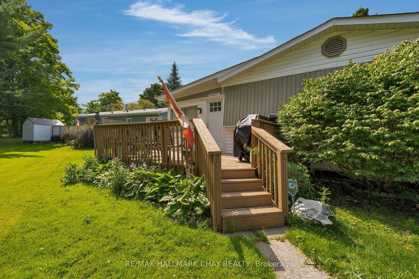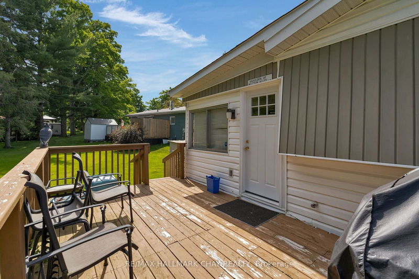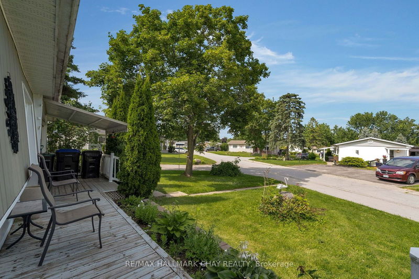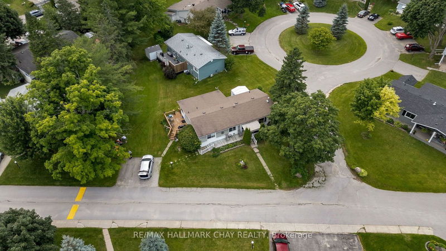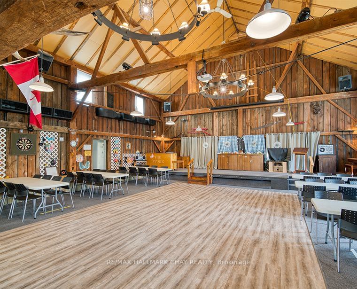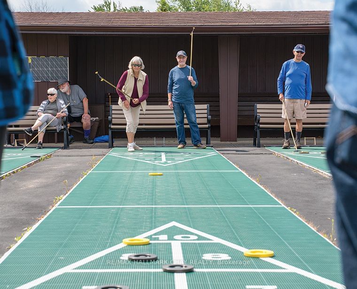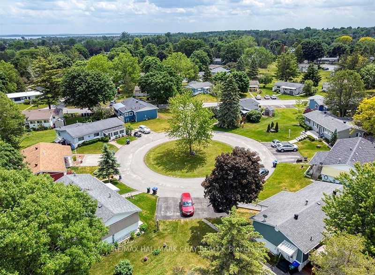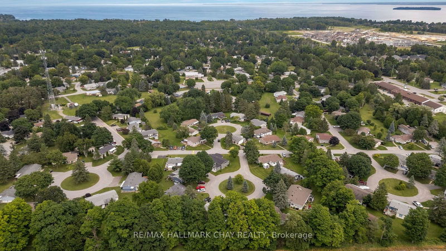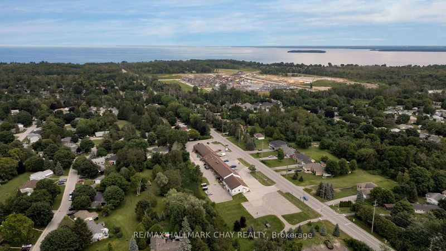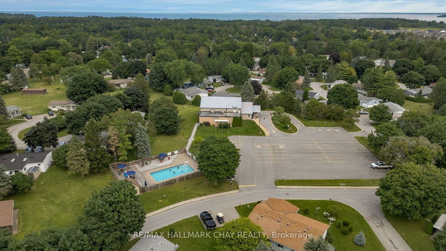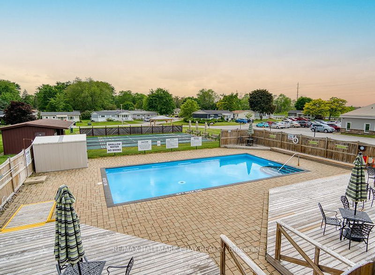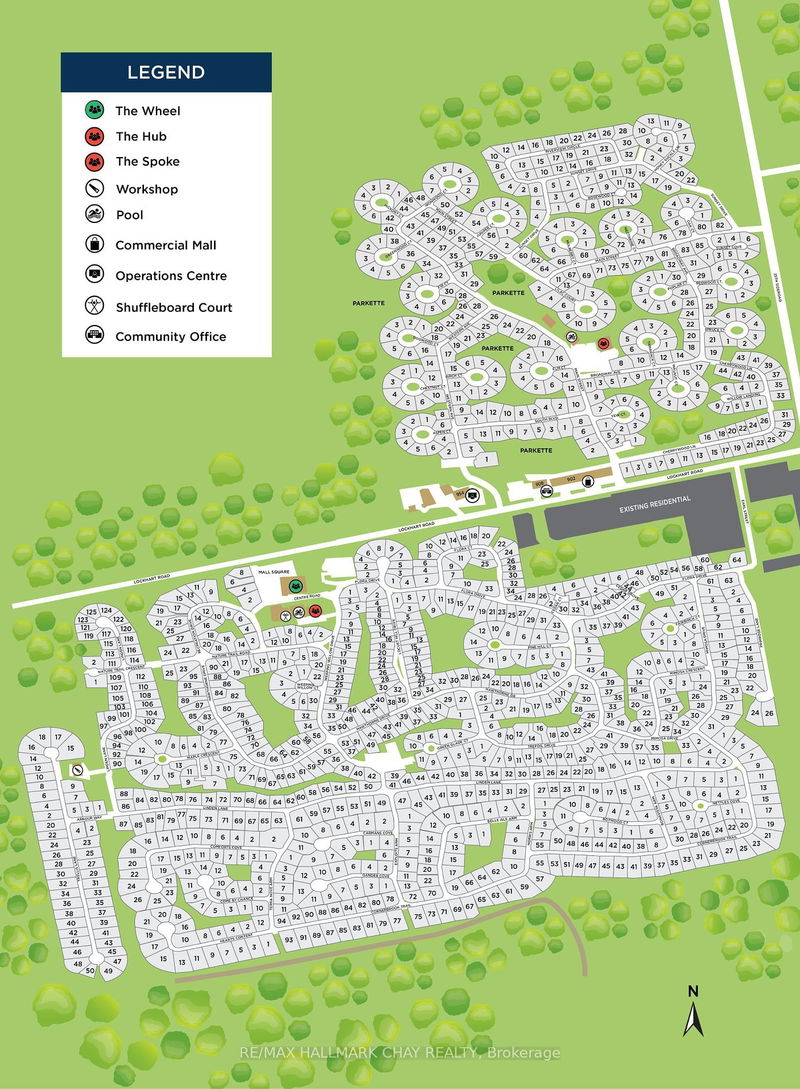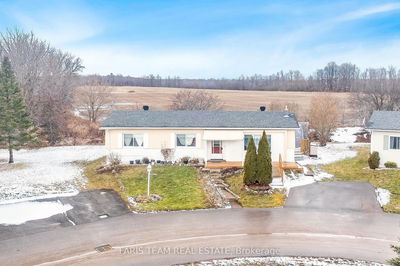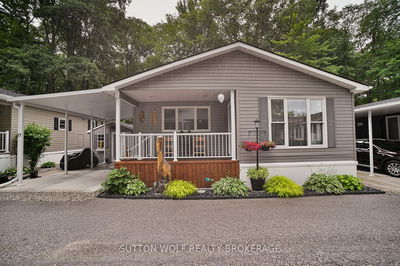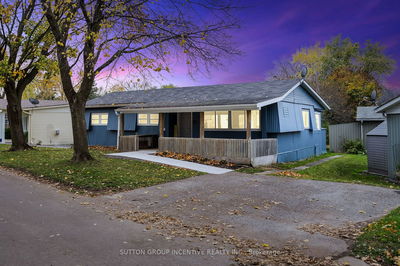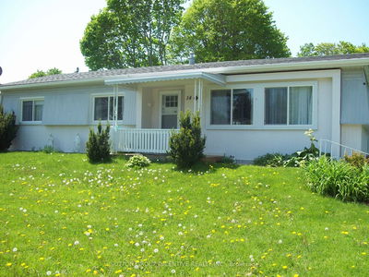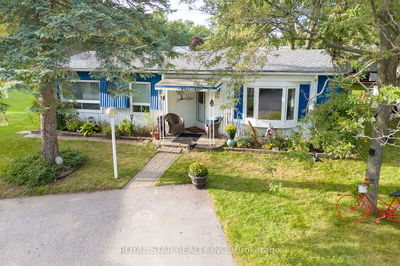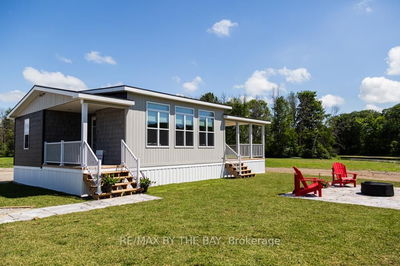Welcome to 10 Western Avenue in the Sandycove Acres community of Innisfil in Simcoe County's first and largest residential 55+ community. This recently updated 2 bedroom, 2 bath home offers 1,394 sq.ft. of living space - new flooring, full bath, sink, fireplace. Convenience of full kitchen, two baths, and ensuite laundry. Private driveway, two parking spots. Situated near the shores of Lake Simcoe, Sandycove is located in the rural community of Innisfil, just ten minutes south of Barrie, and forty-five minutes north of Toronto. Sandycove Mall, located within the community, provides the convenience of a drug store, variety store, hair salon, restaurant, clothing store, and more, right at residents' doorsteps. Barrie and the local area of Innisfil offer numerous amenities and attractions including medical centres, hospital, leisure centres, restaurants, grocery, retail shopping, restaurants, entertainment and recreation. Residents of Sandycove Acres can enjoy the best of both worlds: the peace and security of a residential retirement community combined with easy access to all the urban amenities that this unique and vibrant area has to offer. Homeowners of Sandycove Acres enjoy the use of three separate club houses: The Hub, The Spoke and The Wheel. Cozy recreation centres and club houses featuring ballroom, loft, kitchen facilities, library, large heated outdoor swimming pool, darts, shuffleboard, courts. Nearby amenities such as Medical and Health, Royal Victoria Hospital, Huronia Urgent Care Clinic, Pharmacies, Grocery Stores, Hardware Stores. Simcoe County's all season recreation is at your door step - Barrie Marina, Barrie Yacht Club, Kempenfelt Bay, Barrie Curling Club, Georgian Downs, Casino Rama, Innisfil Recreation Centre, Friday Harbour. Many local golf courses to enjoy, as well as waterfront activities along the shores of Lake Simcoe. Outstanding trails and winter skiing are all just minutes away. Welcome to 55+ Living at Sandy Cove
부동산 특징
- 등록 날짜: Monday, July 15, 2024
- 가상 투어: View Virtual Tour for 10 Western Avenue
- 도시: Innisfil
- 이웃/동네: Rural Innisfil
- 전체 주소: 10 Western Avenue, Innisfil, L9S 1L7, Ontario, Canada
- 거실: Main
- 주방: Main
- 리스팅 중개사: Re/Max Hallmark Chay Realty - Disclaimer: The information contained in this listing has not been verified by Re/Max Hallmark Chay Realty and should be verified by the buyer.

