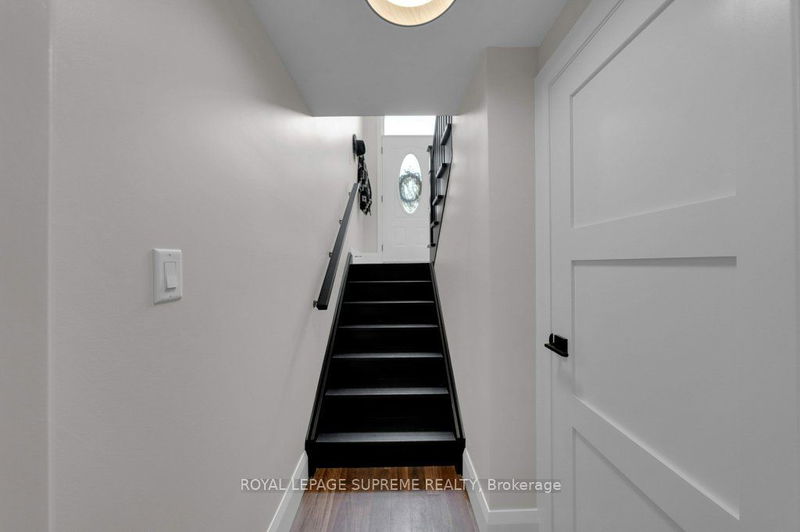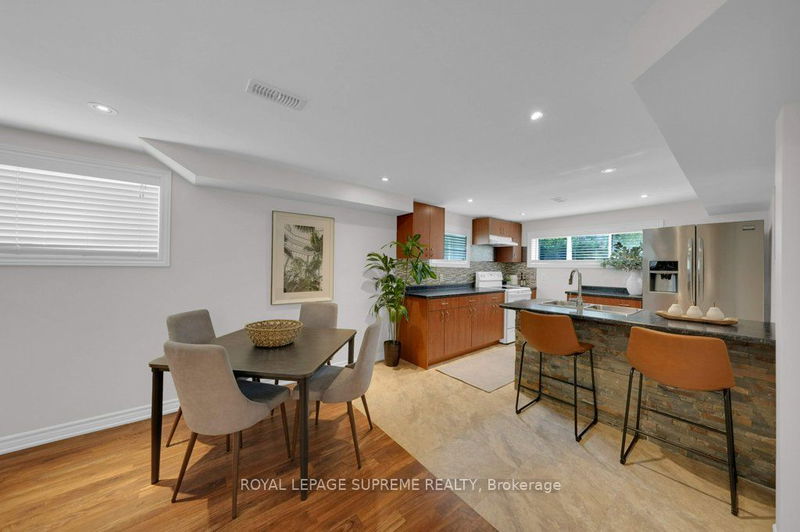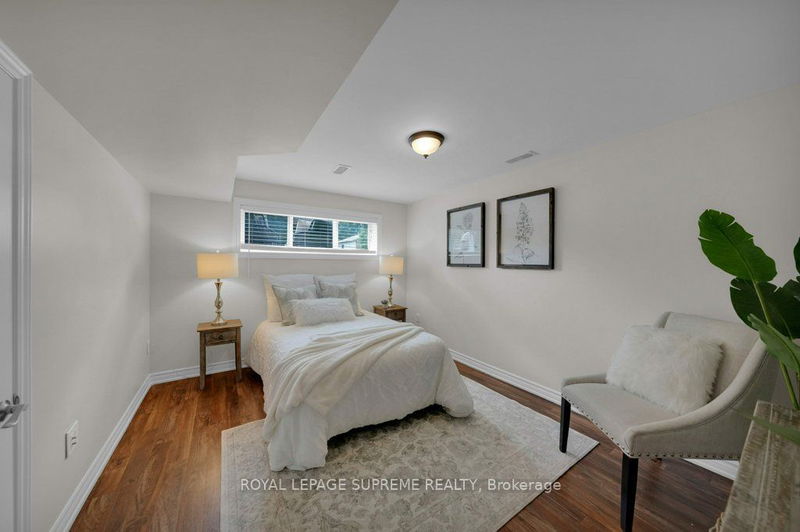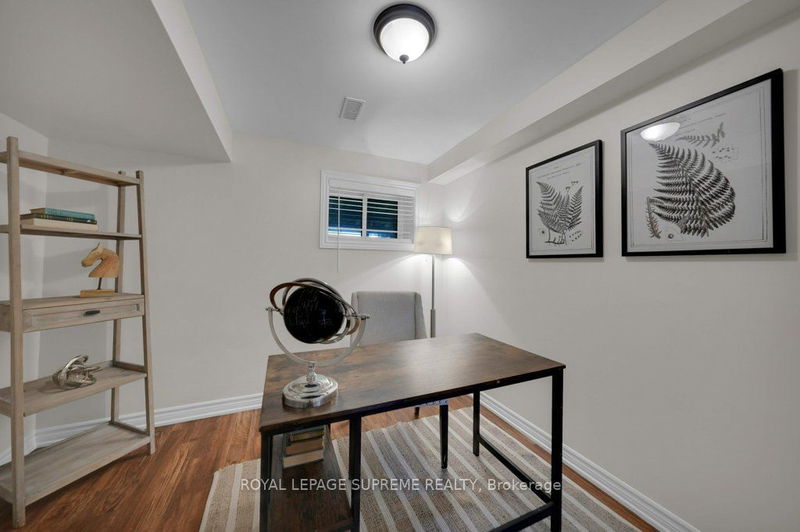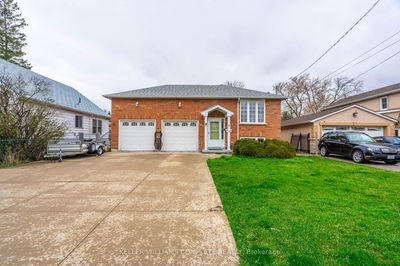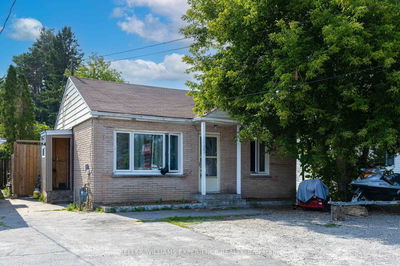Welcome to your forever home! The top floor of this beloved raised-bungalow has been fully renovated, the floor plan reconfigured to make best use of space. The light palette and windows keep it airy and no details have been spared. Your dream kitchen features high-end stainless steel appliances, deep farmhouse sink, pot filler, bar fridge and much more. Bathrooms provide sleek yet timeless finishes. Basement offers separate living suite with two additional bedrooms - whether you're upsizing, downsizing, or growing as a family, this home suits you. Enjoy entertaining on your deck and around your fire pit. Beautifully maintained inside and out, you can move-in and enjoy this home for years to come! Angus has a close-knit community feel and is surrounded by beautiful natural landscapes, the Nottawasaga River, schools, shopping centres, farmers markets, and will be positively impacted lots of future development to come including residences and Highway 413.
부동산 특징
- 등록 날짜: Wednesday, July 17, 2024
- 도시: Essa
- 이웃/동네: Angus
- 중요 교차로: Mill St/Brentwood Rd
- 전체 주소: 28 Julie Street, Essa, L0M 1B3, Ontario, Canada
- 주방: Renovated, Modern Kitchen, Pot Lights
- 거실: Laminate, Open Concept, W/O To Deck
- 주방: Breakfast Bar, Open Concept, Window
- 가족실: Fireplace, Open Concept, Window
- 리스팅 중개사: Royal Lepage Supreme Realty - Disclaimer: The information contained in this listing has not been verified by Royal Lepage Supreme Realty and should be verified by the buyer.

























