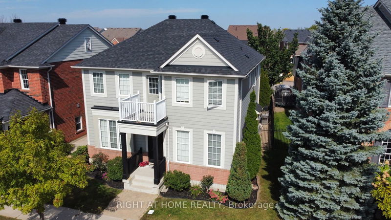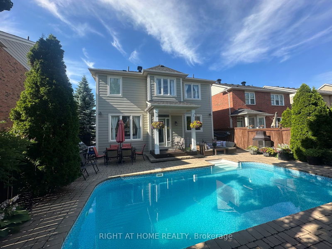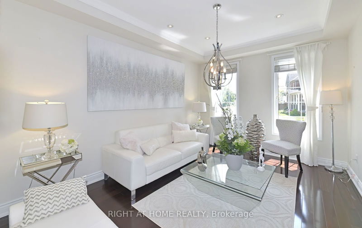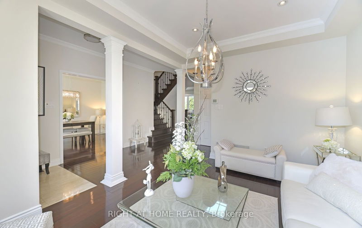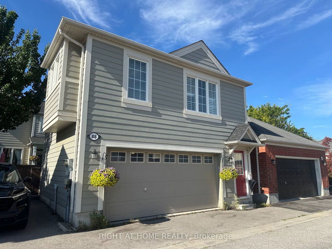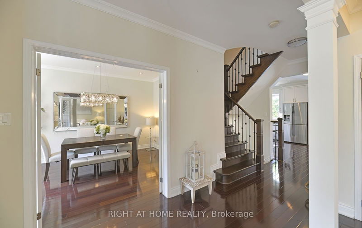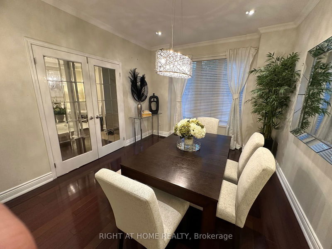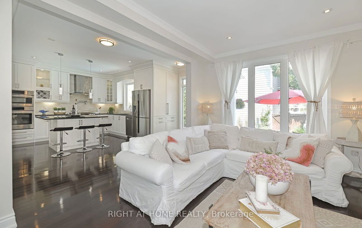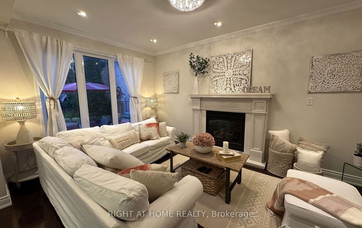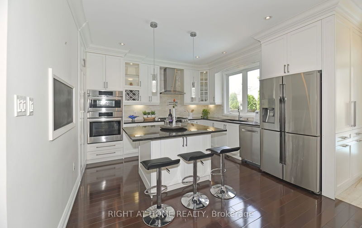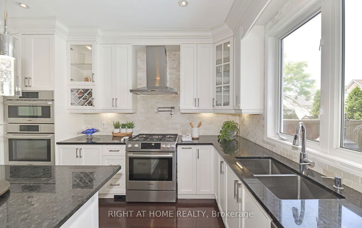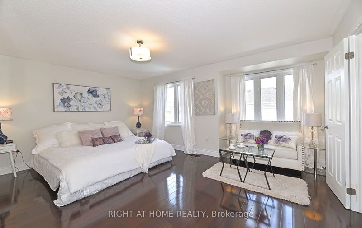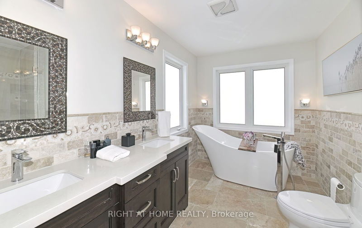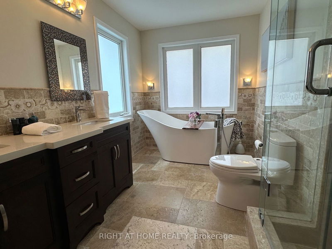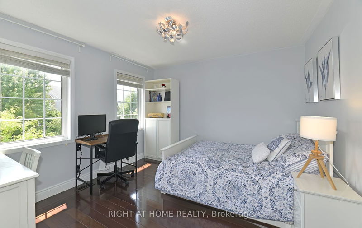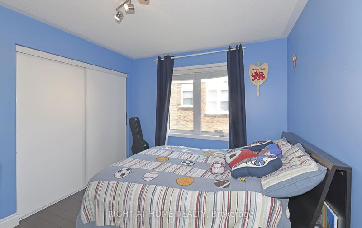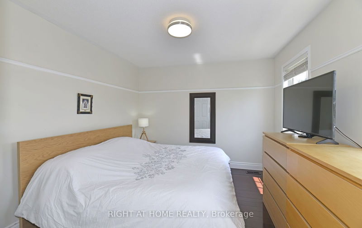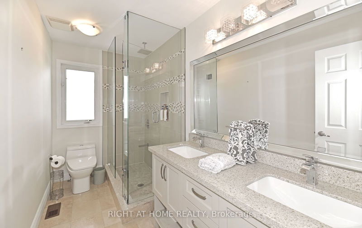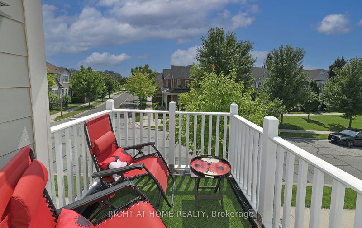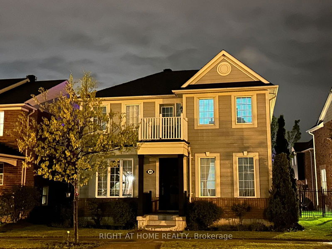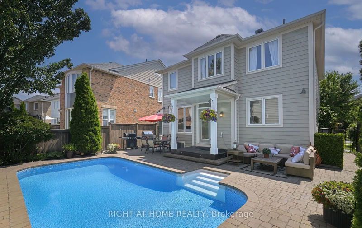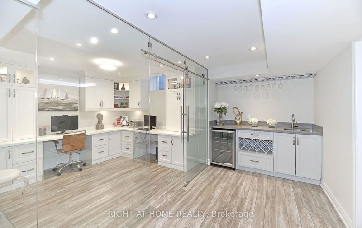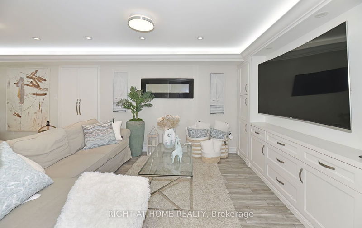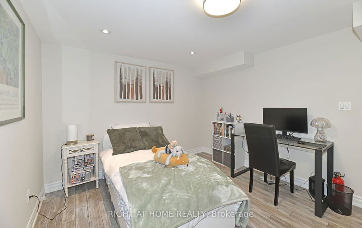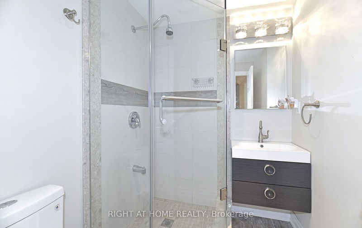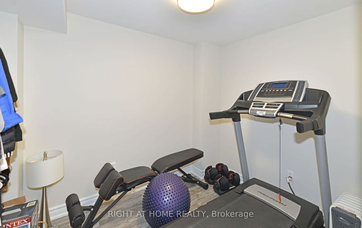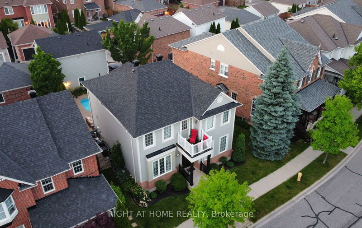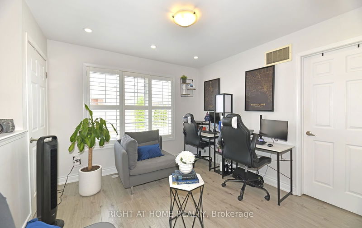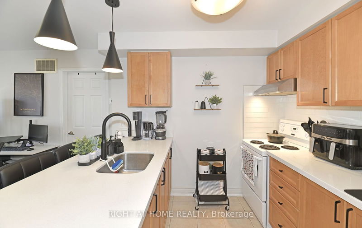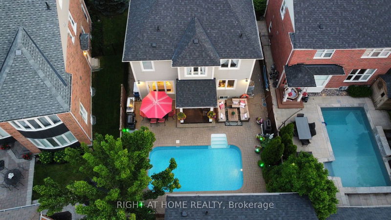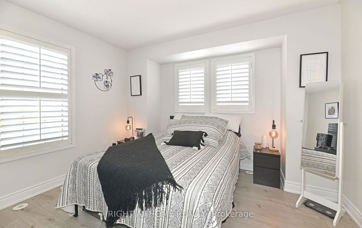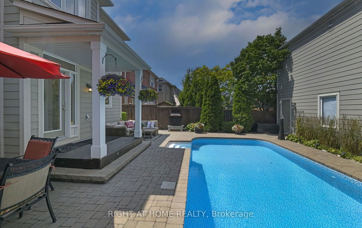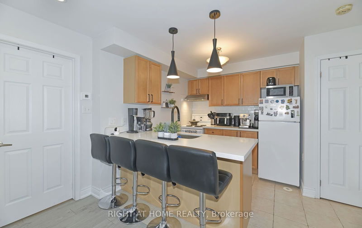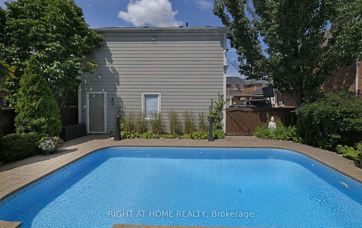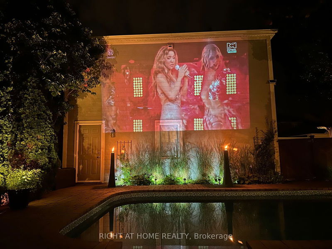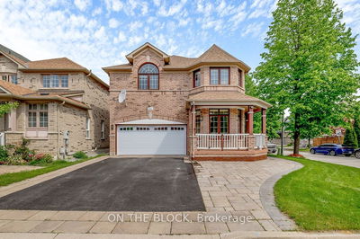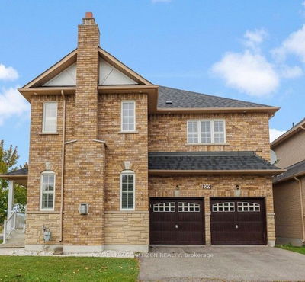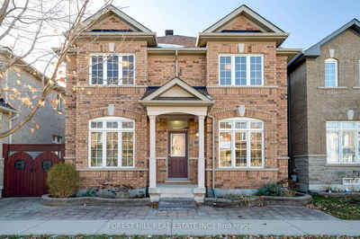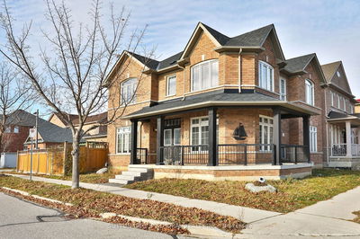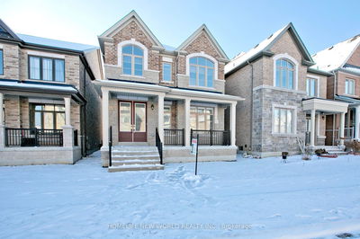Beautiful and fully renovated 4 + 1 Bedroom Home, 2 car garage, in-ground pool, outstanding finished basement and a 1Bd Coachhouse. Thousands of dollars in upgrades. An amazing Oasis backyard. Inground Pool for outdoor lovers. Located In much sought-after Cornell Village! 9Ft Ceilings On Main Floor. Separate Dining And Living, open concept chef's kitchen with custom made wood cabinet doors, kitchen island and a hidden pantry with plenty of storage. The Spacious Family room featuring a gas fireplace with cast stone contemporary mantel overlooking the backyard & pool. Durable and luxurious Jatoba hardwood flooring throughout main & second floors for pet lovers. Spacious Master Bedroom with a large ensuite with custom double sink vanity and modern travertine floor & walls and a luxurious freestanding socking tub. Three other ample sized bedrooms on second floor, a renovated bathroom with double sink & glass shower and a second floor outdoor terrace. The spectacular basement features a warm family room with custom built TV wall unit, reading area with enclosed storage. Wet Bar for family gatherings with built-in wine rack, stone countertop & bar fridge. Large custom office with built-in desk and custom glass wall to work privately from home. One basement Bedroom, washroom, gym and Laundry room. This beautiful house also has self contained and upgraded Coachhouse with Kitchen, living area, one bedroom with walking closet, bathroom and separate laundry for a family member or tenant (Can be rented between $1500 to $1800 estimated per Month for extra Income). Steps To schools,Transit, new Cornell Bus Terminal, Go Stations, Hospital and Community Centre. Don't miss the opportunity to visit this gorgeous Home. It has it all !!
부동산 특징
- 등록 날짜: Saturday, July 20, 2024
- 가상 투어: View Virtual Tour for 88 Morning Dove Drive
- 도시: Markham
- 이웃/동네: Cornell
- 중요 교차로: 9th Line And Whites Hill Ave.
- 전체 주소: 88 Morning Dove Drive, Markham, L6B 1K7, Ontario, Canada
- 거실: Hardwood Floor, Pot Lights, Window
- 주방: Modern Kitchen, Stone Counter, Pantry
- 가족실: Fireplace, Hardwood Floor, O/Looks Pool
- 주방: Ceramic Floor, O/Looks Family, Window
- 가족실: Breakfast Bar, Stone Counter, Ceramic Back Splash
- 리스팅 중개사: Right At Home Realty - Disclaimer: The information contained in this listing has not been verified by Right At Home Realty and should be verified by the buyer.

