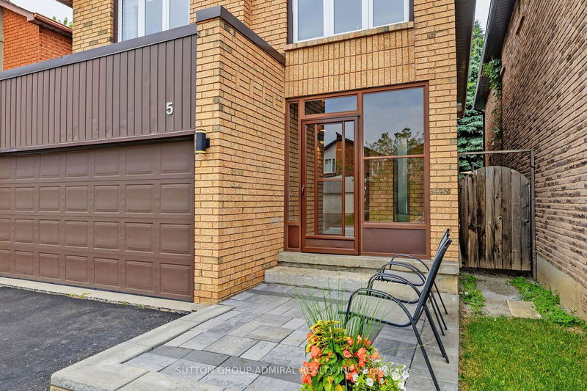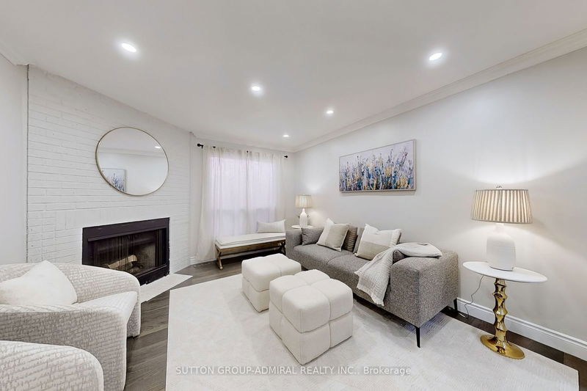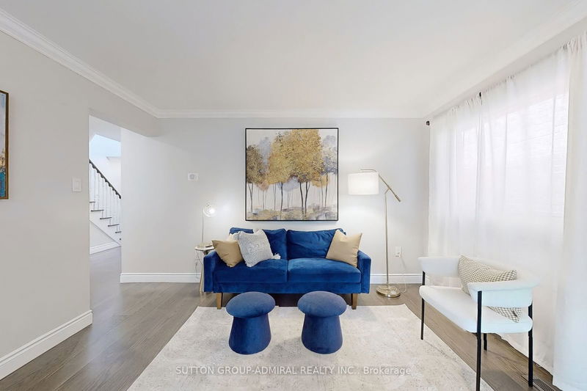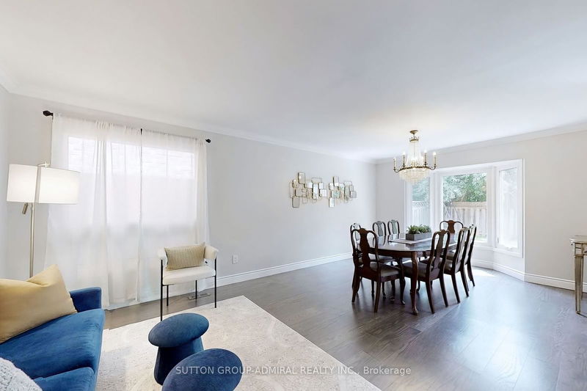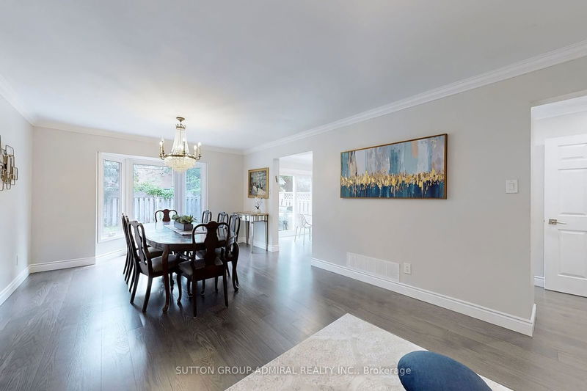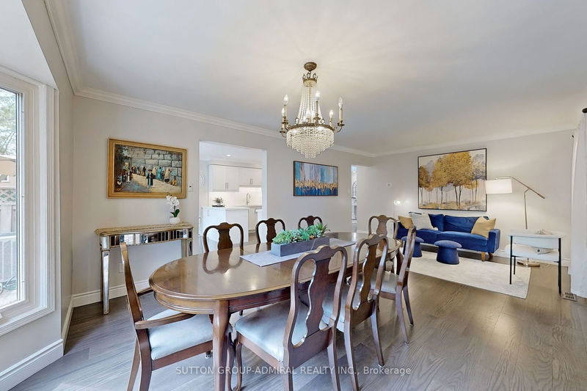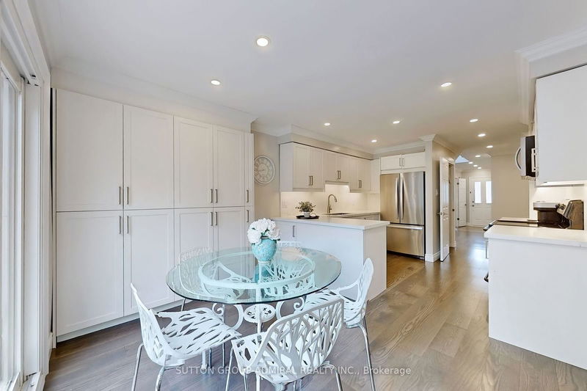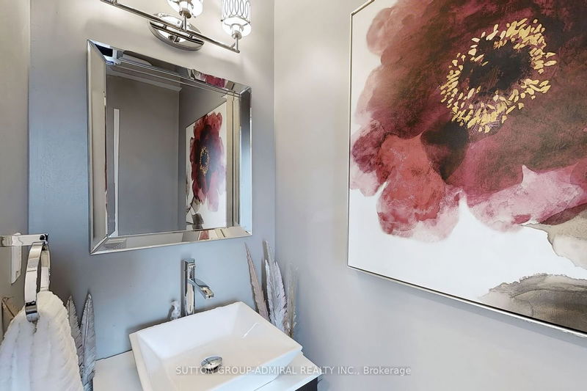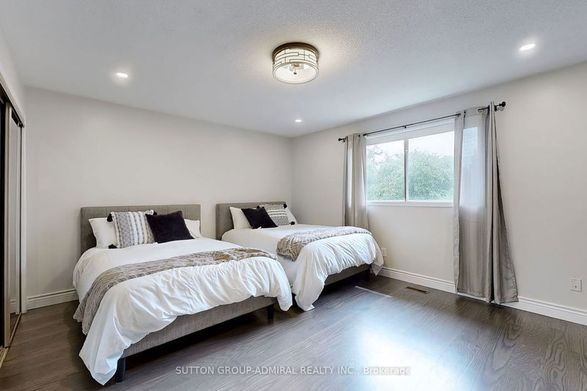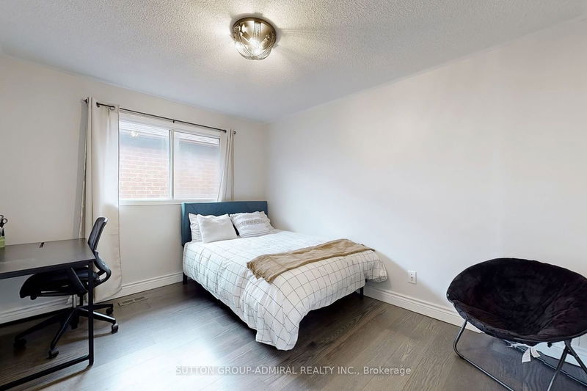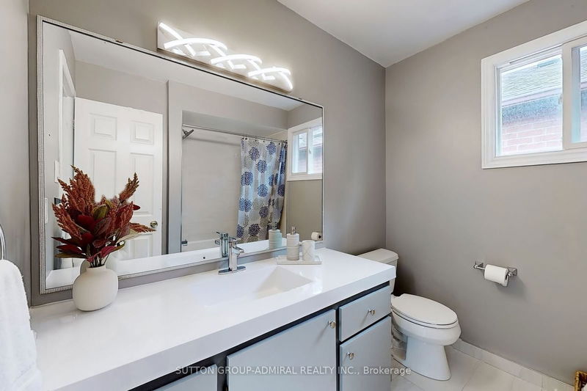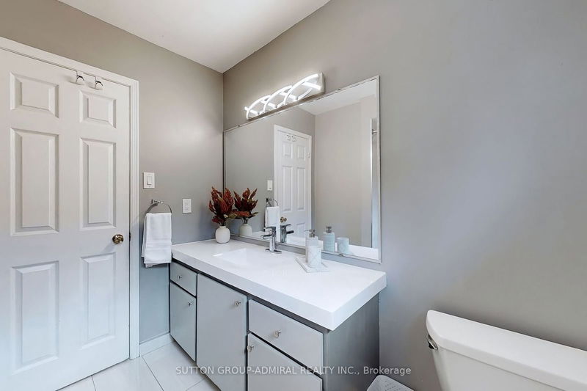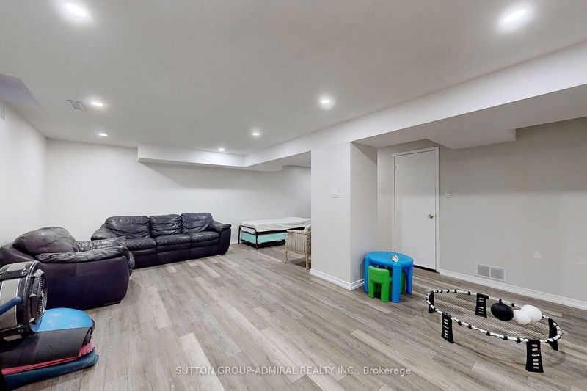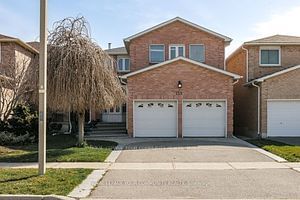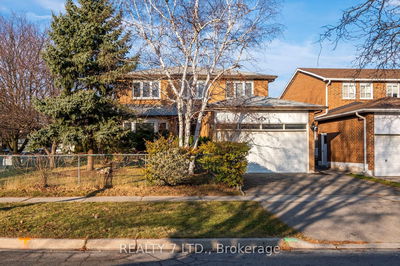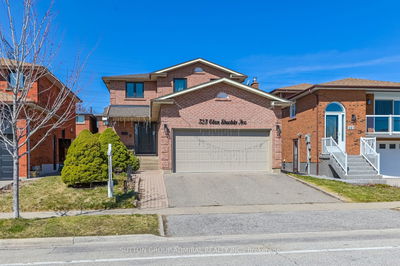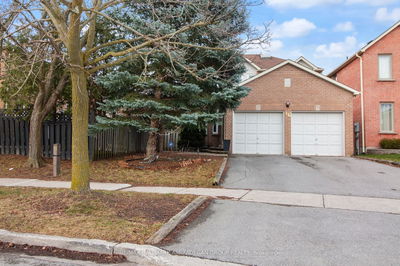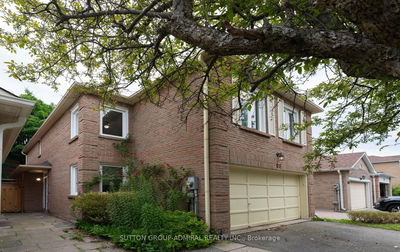Located on a quiet, child-friendly cul-de sac in a prime area in the heart of Thornhill! Totally renovated and updated, spacious and stunning, sun-filled home nestled on a tranquil crescent. Exquisitely upgraded 4 spacious bedroom home boasts a plethora of tasteful and superior upgrades! Charming & inviting main floor family room, elegant entertainment sized living & dining rooms. Spacious Chef's kitchen with huge pantry, tons of storage and stainless steel appliances, walk-out to new patio. Premium porcelain tiles in all bathrooms (renovated 2021 and 2024) Top-of-the-line upgraded, engineered, wide plank oak floors on main and upper floors, lower level has luxury vinyl flooring (2023). Direct access to a two-car garage. Very bright interior boasts large picture windows, skylight and loads of pot lights throughout. Conveniently located laundry room on second floor with new (2023) high end washer & dryer. Enormous rec room with new luxury vinyl flooring (2023). Fully enclosed glass porch, plus fenced backyard. This stunning gem checks all the boxes! Near park, great schools including French Immersion & Catholic, walking distance to Promenade Mall, Garnet Williams Community Centre, No Frills & Sobeys, Public Transit/Viva, Synagogues, Library, Cafes easy access to 407.
부동산 특징
- 등록 날짜: Wednesday, July 24, 2024
- 가상 투어: View Virtual Tour for 5 Kimbergate Way
- 도시: Vaughan
- 이웃/동네: Brownridge
- 중요 교차로: Clark/Bathurst/New Westminster
- 전체 주소: 5 Kimbergate Way, Vaughan, L4J 6R6, Ontario, Canada
- 가족실: Fireplace, Hardwood Floor, Pot Lights
- 거실: Combined W/Dining, Hardwood Floor, Large Window
- 주방: Breakfast Area, Hardwood Floor, Pot Lights
- 리스팅 중개사: Sutton Group-Admiral Realty Inc. - Disclaimer: The information contained in this listing has not been verified by Sutton Group-Admiral Realty Inc. and should be verified by the buyer.


