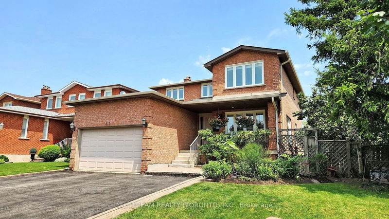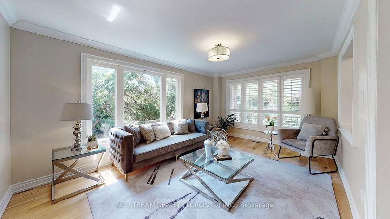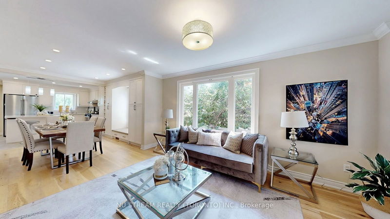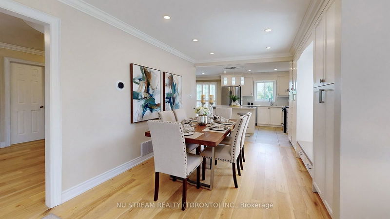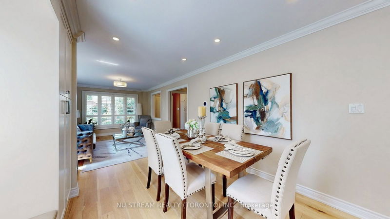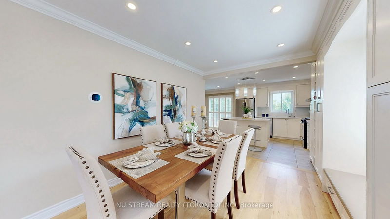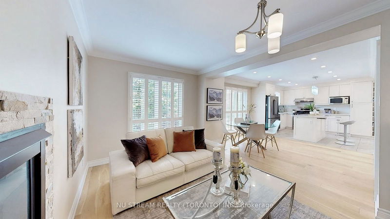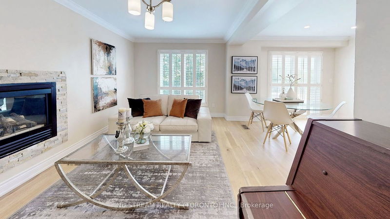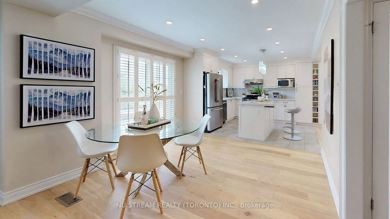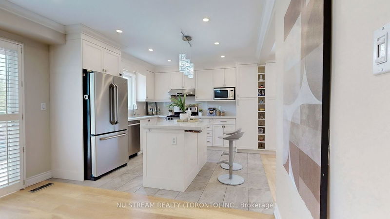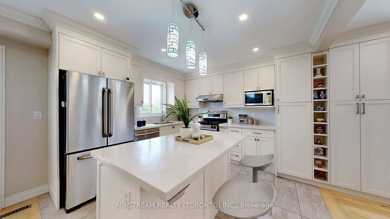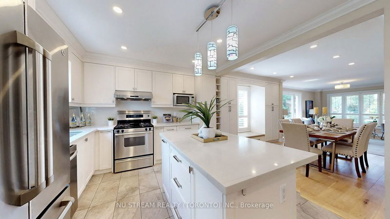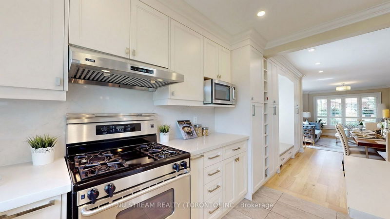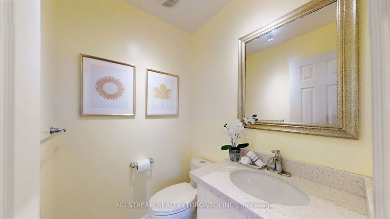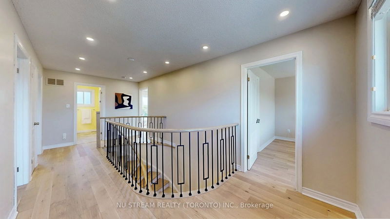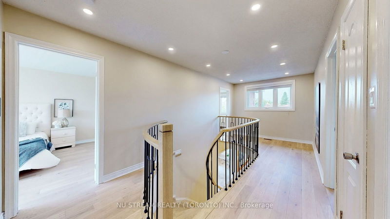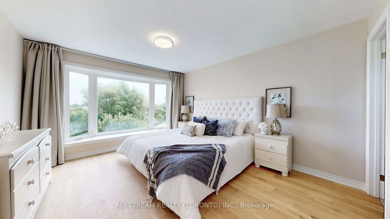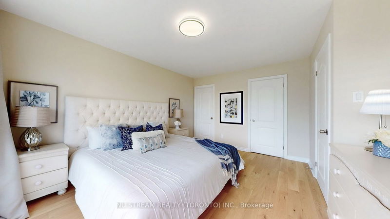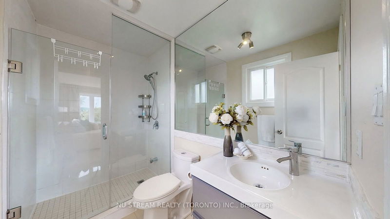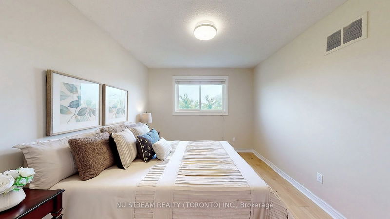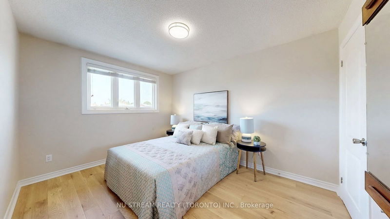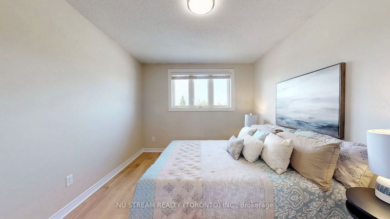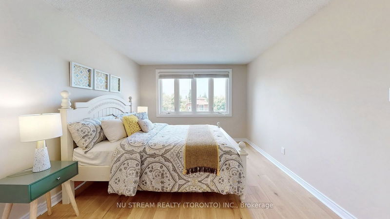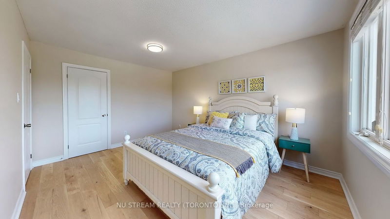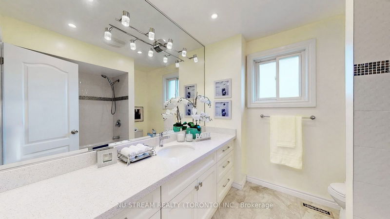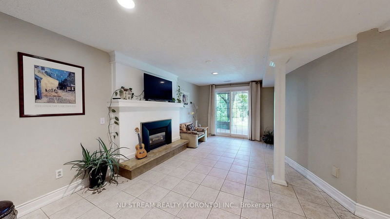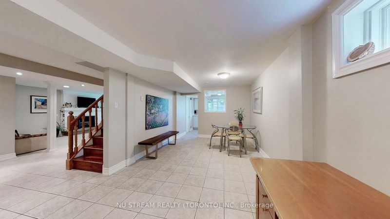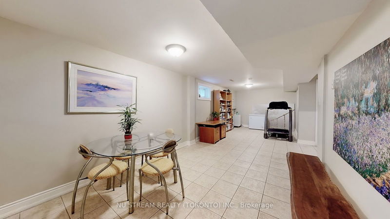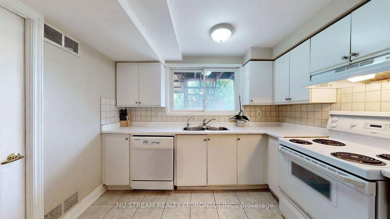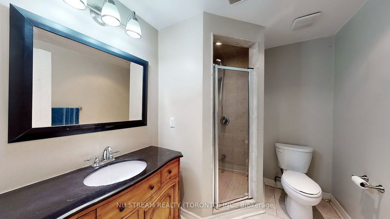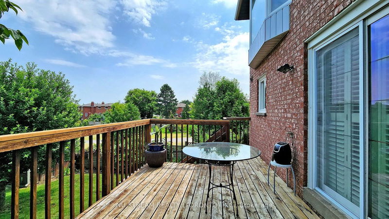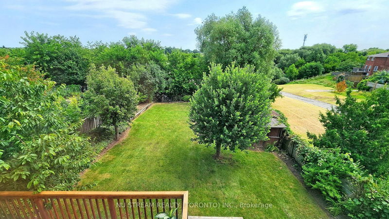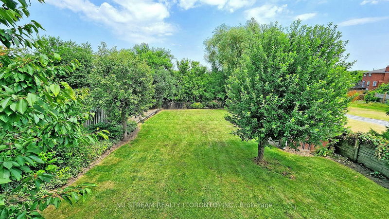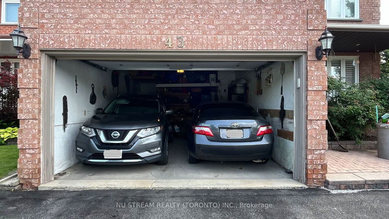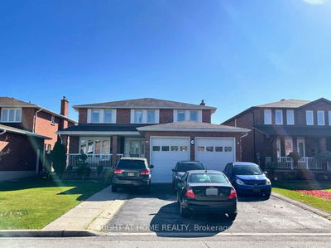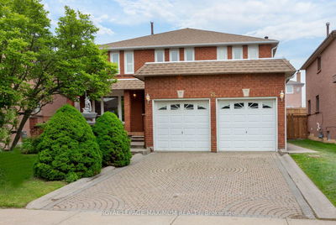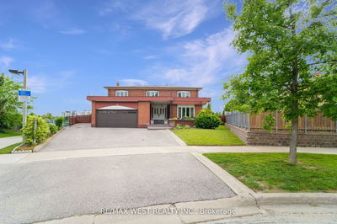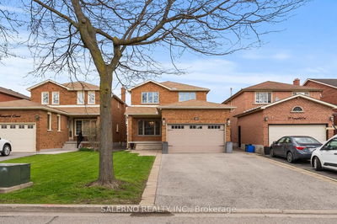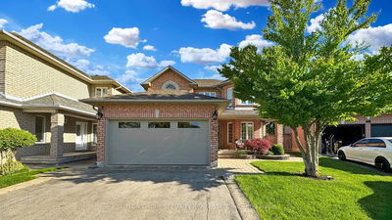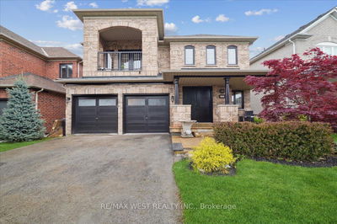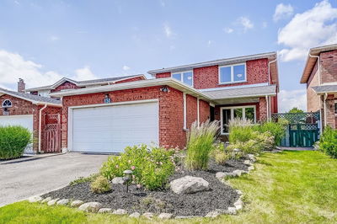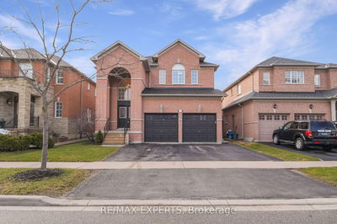A Stunning & Luxurious 4-bedroom Detached House On A Rare And Spacious Ravine Lot (52.65x170) Nestled In The Peaceful And Mature Woodbridge Community. This Property Perfectly Blends Comfort And Tranquility. Recently Upgraded With Over $150,000 Spent, Open Concept Layout With Wide Plank Hardwood Flooring, Spotlights, Modern Custom Cabinets, And A Central Island With Quartz Countertop. The Finished Basement Includes A Full Kitchen And Bathroom With A Separate Entrance. This Space Can Easily Be Transformed Into A Two-bedroom Apartment, Ideal For Extended Family Or Rental Opportunities. Steps Away From Conservation Park, Schools, Grocery Stores, Banks, And Community Centers, With Quick Access To Highways 27, 407, And The Upcoming 413. Don't Miss The Opportunity To Make This Extraordinary House Your Home. Experience The Perfect Blend Of Luxury, Convenience, And Natural Beauty.
부동산 특징
- 등록 날짜: Wednesday, July 24, 2024
- 가상 투어: View Virtual Tour for 43 Kaiser Drive
- 도시: Vaughan
- 이웃/동네: West Woodbridge
- 중요 교차로: Martin Grove & Langstaff
- 전체 주소: 43 Kaiser Drive, Vaughan, L4L 3V2, Ontario, Canada
- 거실: Hardwood Floor, Combined W/Dining, California Shutters
- 가족실: Hardwood Floor, Fireplace, California Shutters
- 주방: Tile Floor, Quartz Counter, Stainless Steel Appl
- 가족실: Ceramic Floor, Fireplace, W/O To Yard
- 주방: Ceramic Floor, Window
- 리스팅 중개사: Nu Stream Realty (Toronto) Inc. - Disclaimer: The information contained in this listing has not been verified by Nu Stream Realty (Toronto) Inc. and should be verified by the buyer.

