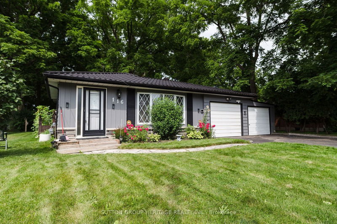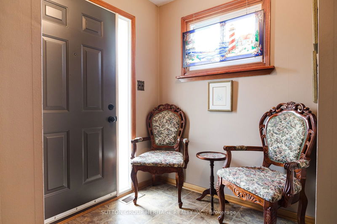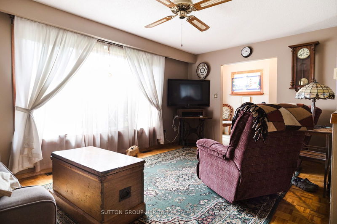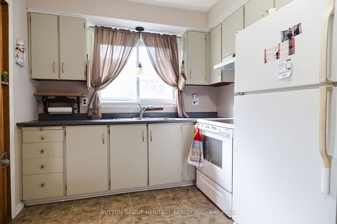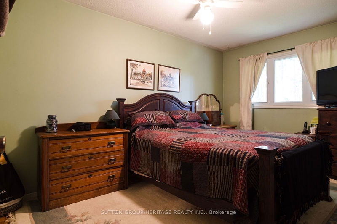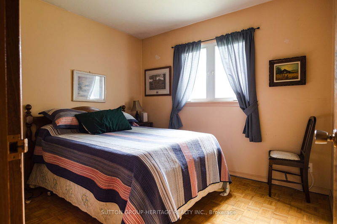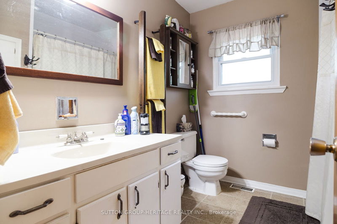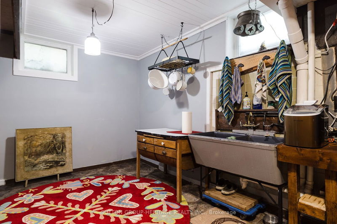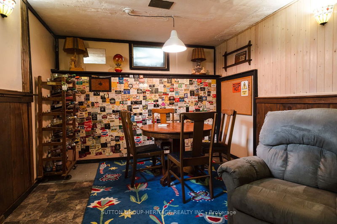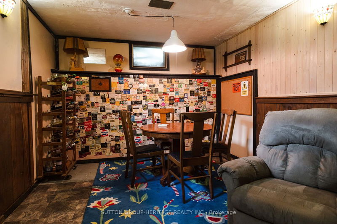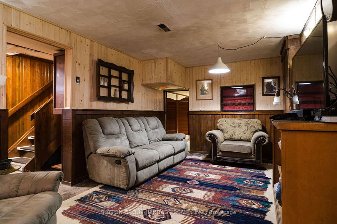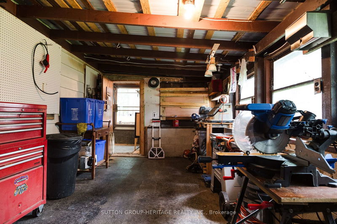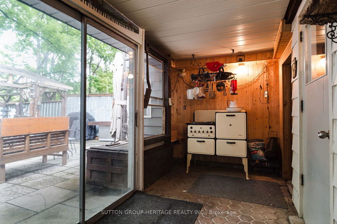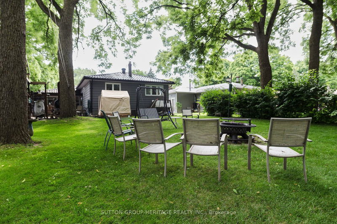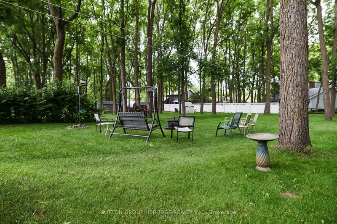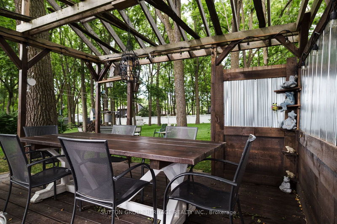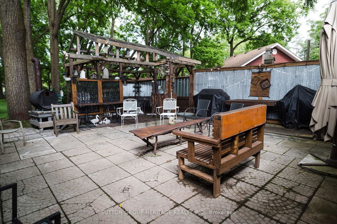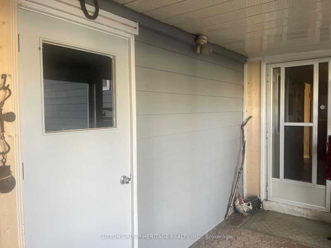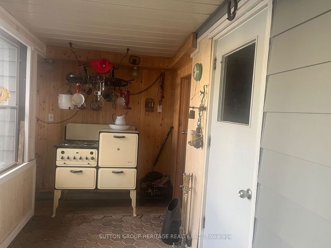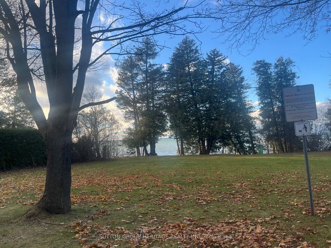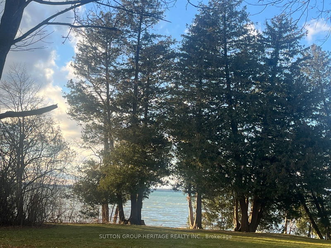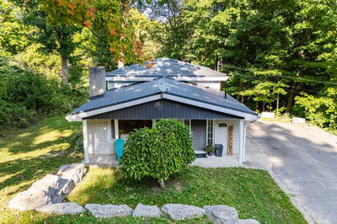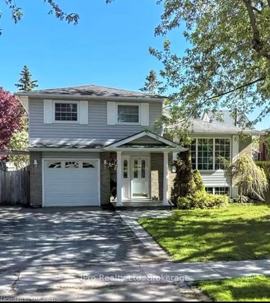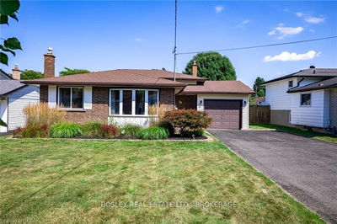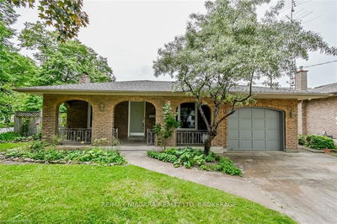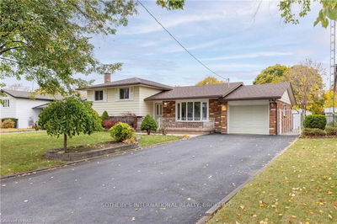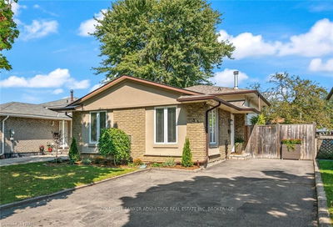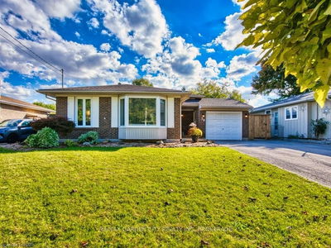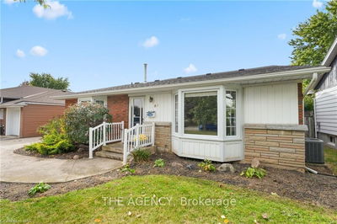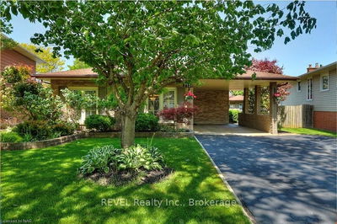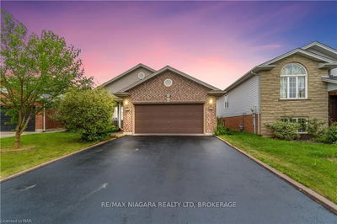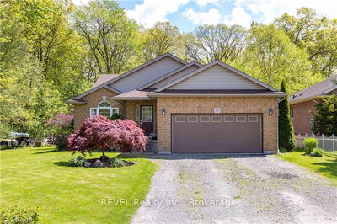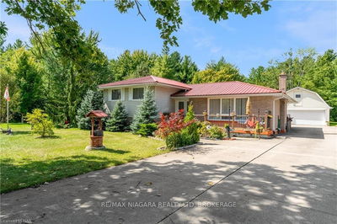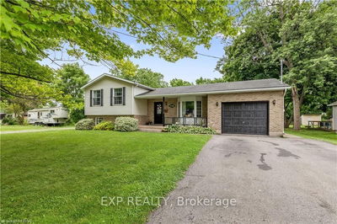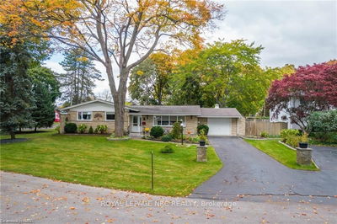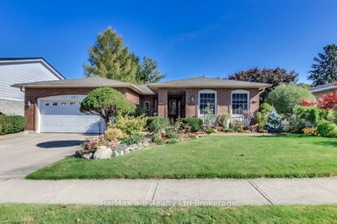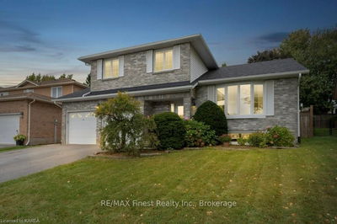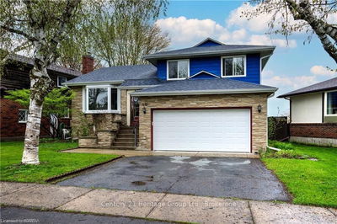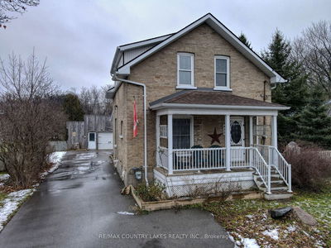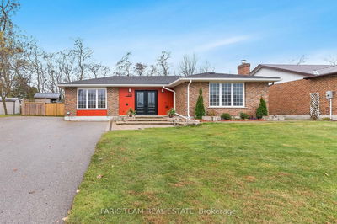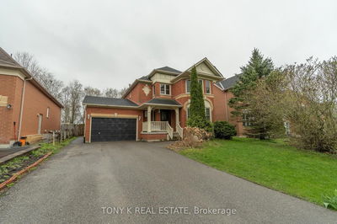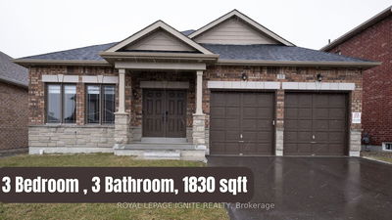Welcome to116 Seventh St in the charming town of Beaverton. Situated on a 58 x 190-foot lot graced with mature trees. Entertain family, friends and guests in your own backyard with patio, fire pit, gazebo and more! This home features an open concept living room with large picture window, open to the dining room which is adjacent to the kitchen, making this a great area in which to entertain. Three steps up there are 3 generous size bedrooms plus a 4 pc bath. There is a walk-out on the main level to the back yard by way of a covered porch. The lower level has a recreation room, office + workshop and a 2 pc bath. Many of the rooms feature parquet flooring. The 2-car garage plus paved driveway with parking for six gives plenty of room to put your Toys. Steps to the lake and PARKETTE with lake access! Also a spot to launch your fish huts.
부동산 특징
- 등록 날짜: Wednesday, July 24, 2024
- 가상 투어: View Virtual Tour for 116 Seventh Street
- 도시: Brock
- 이웃/동네: Beaverton
- 전체 주소: 116 Seventh Street, Brock, L0K 1A0, Ontario, Canada
- 거실: Open Concept, Parquet Floor, Picture Window
- 주방: Double Sink
- 리스팅 중개사: Sutton Group-Heritage Realty Inc. - Disclaimer: The information contained in this listing has not been verified by Sutton Group-Heritage Realty Inc. and should be verified by the buyer.

