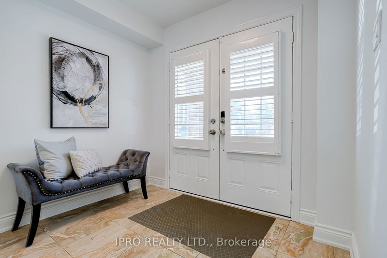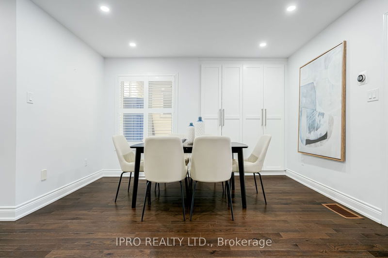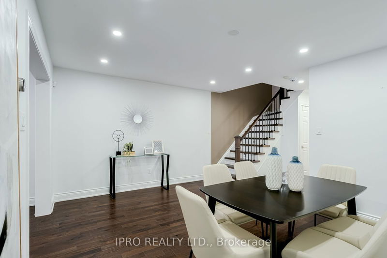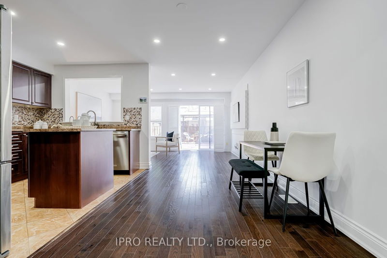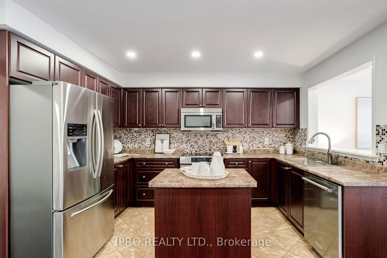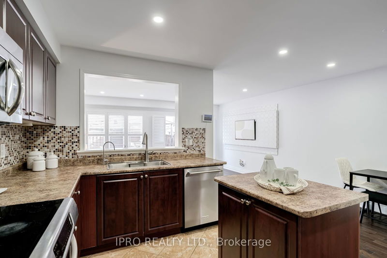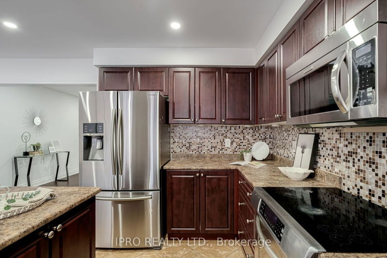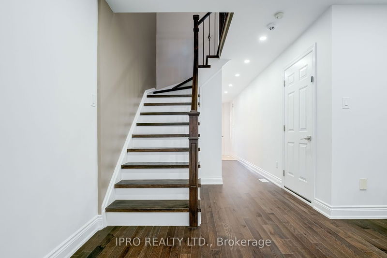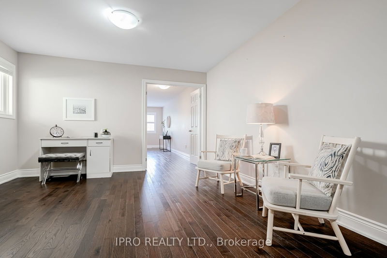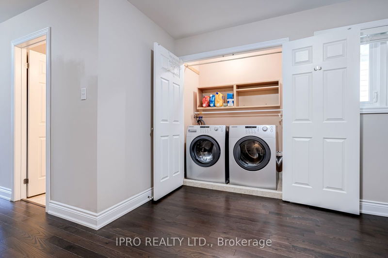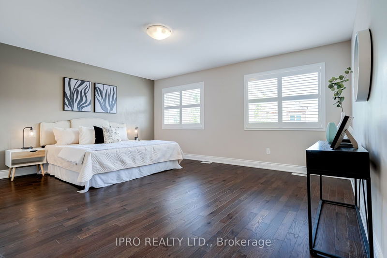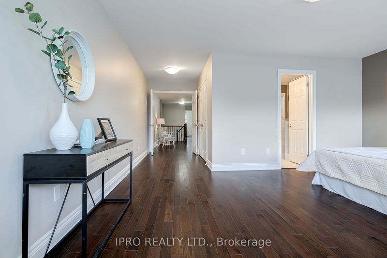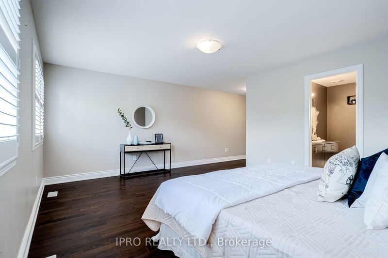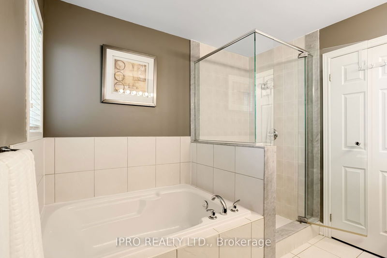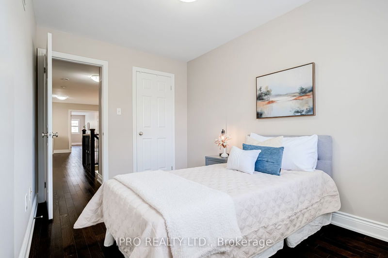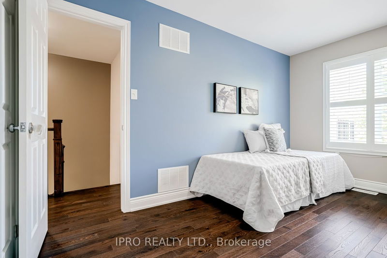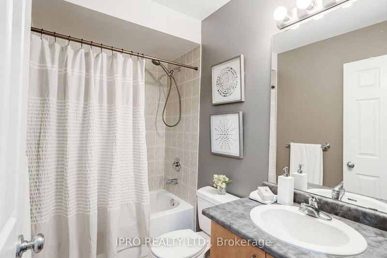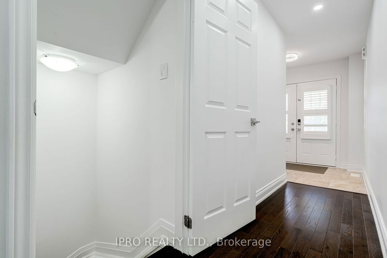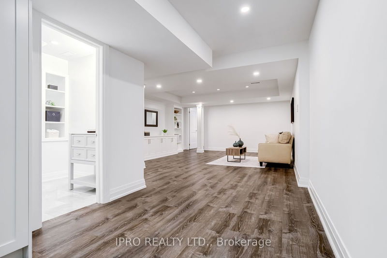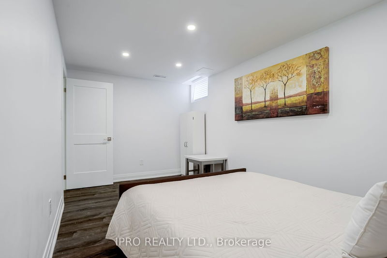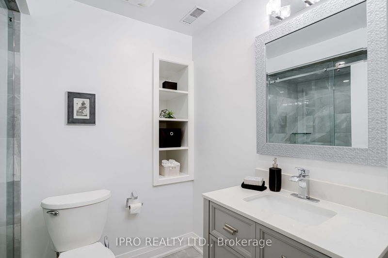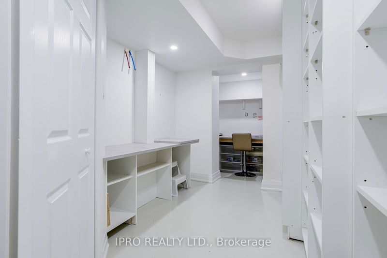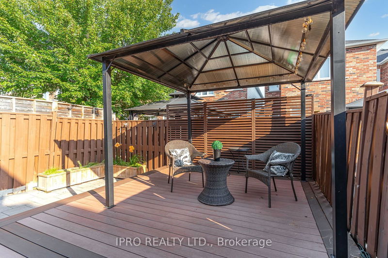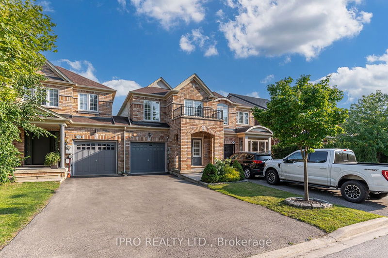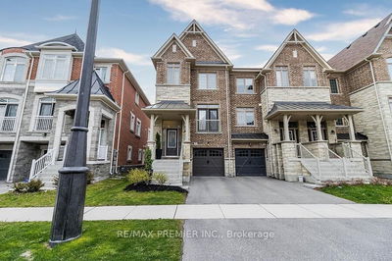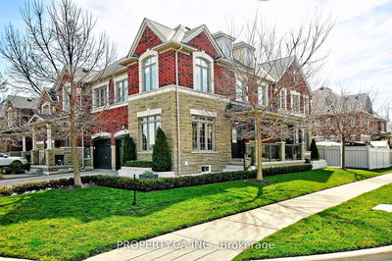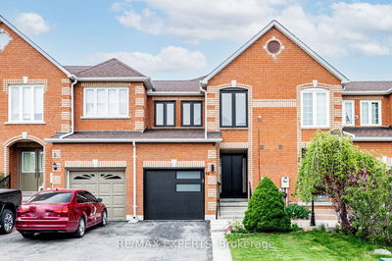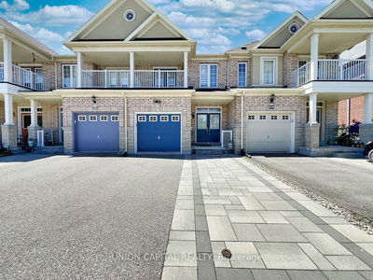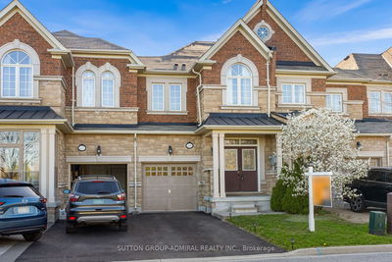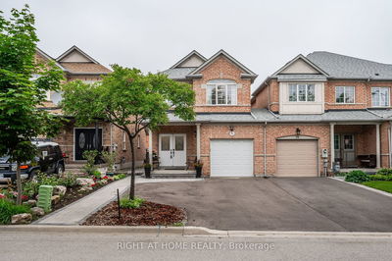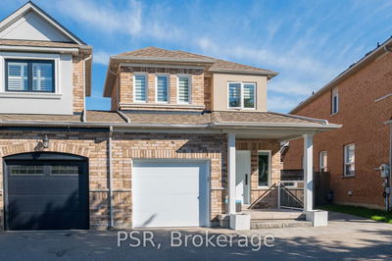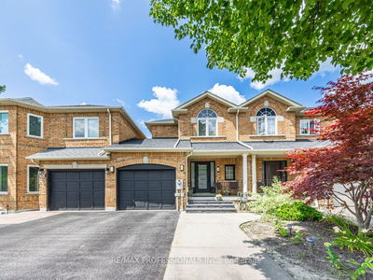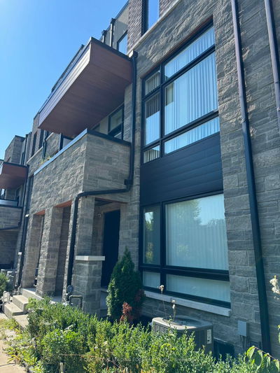198 Venice Gate Drive is a testament to Comfort living With Just Over 2900Sqft of Living Space. Boasting 3+1 bedrooms and 4 bathrooms, this home offers the spaciousness of a detached property in the area. The unique layout allows for generously sized rooms, including a large finished basement, perfect for a recreational room or a children's play area, With It's Own Renovated Bathroom With Shower. The primary bedroom is fit for royalty, complete with a sitting area and a 4-piece bathroom for your convenience. Main Floor Is Nicely Bright And Is Nicely Divided Into Different Sections Providing Privacy and Good Symmetry To The House. It Has A Lovely Powder Room For Guests, Formal Dinning Room, Kitchen With A Breakfast Nook, And a Formal Living Room With A Walkout To the Backyard. The Charming Backyard Provides A Retreat For Relaxation And Entertaining With Family & Friends. Conveniently located just a 4-min drive to the SmartCentre Vaughan Plaza for all your Restaurant & shopping needs, and within walking distance to St Mary Of Angels & Glenn Gould Elementary Schools. With the nearest hospital a 7-min drive and easy access to Highway 400, this is truly prime real estate. Come and experience your next new home!
부동산 특징
- 등록 날짜: Thursday, July 25, 2024
- 가상 투어: View Virtual Tour for 198 Venice Gate Drive
- 도시: Vaughan
- 이웃/동네: Vellore Village
- 전체 주소: 198 Venice Gate Drive, Vaughan, L4H 0E9, Ontario, Canada
- 거실: California Shutters, B/I Shelves, Hardwood Floor
- 주방: Walk Through, Breakfast Area, Hardwood Floor
- 리스팅 중개사: Ipro Realty Ltd. - Disclaimer: The information contained in this listing has not been verified by Ipro Realty Ltd. and should be verified by the buyer.



