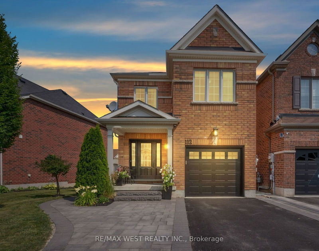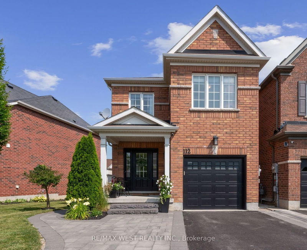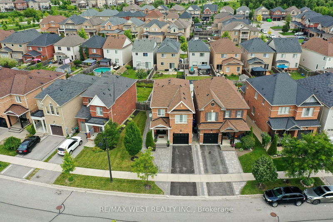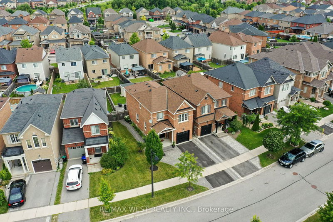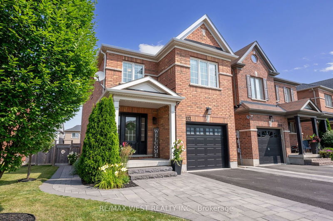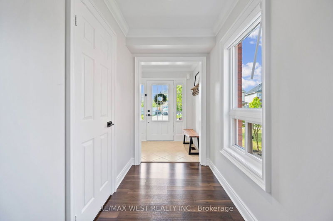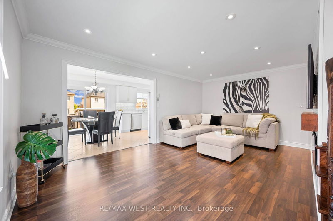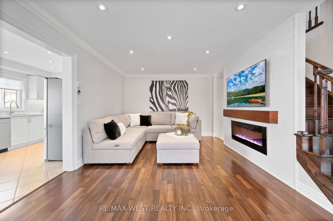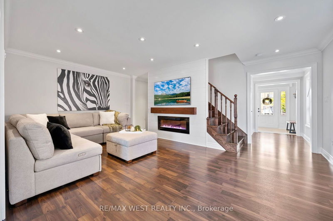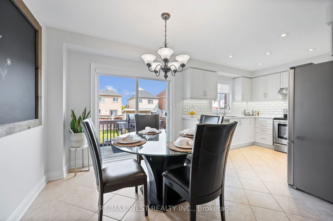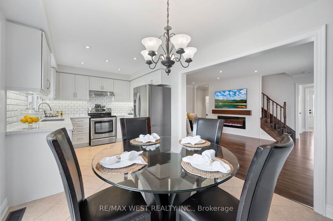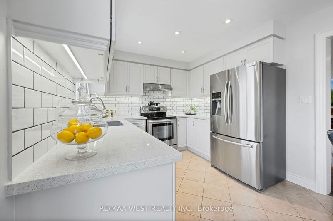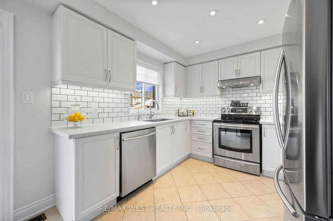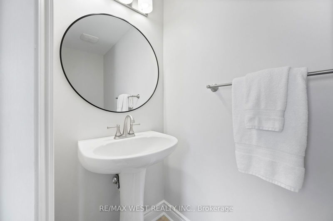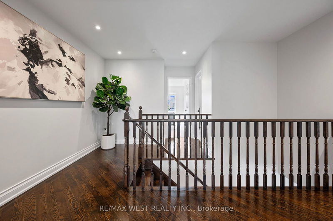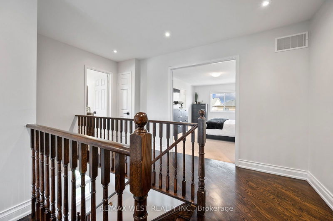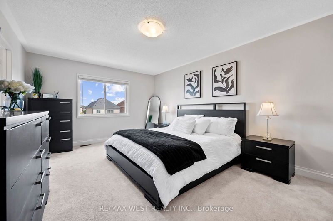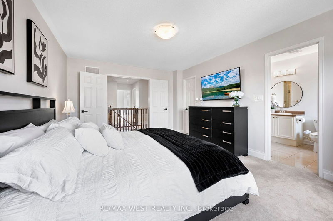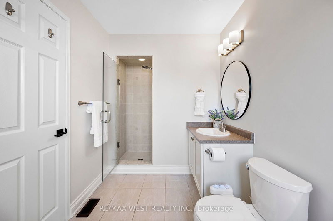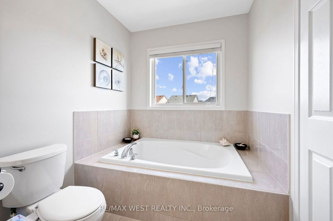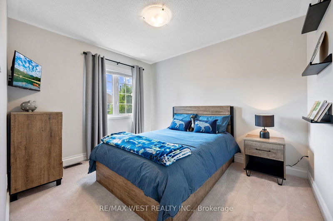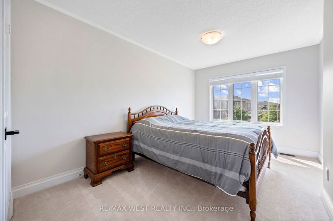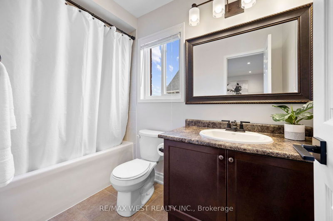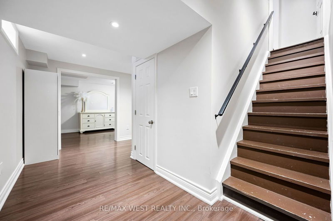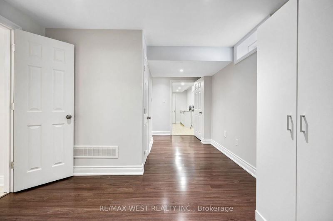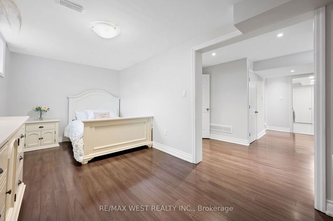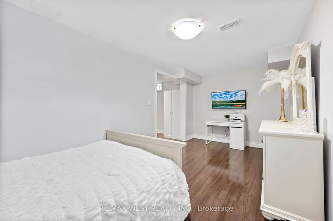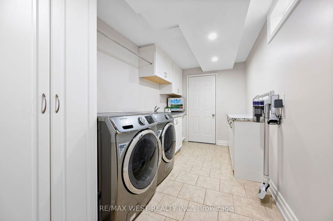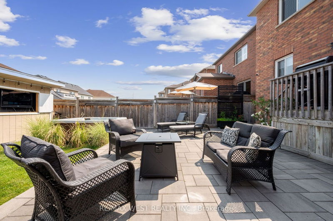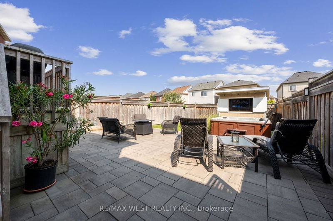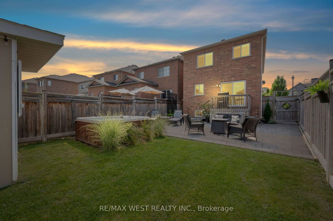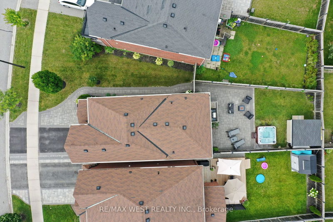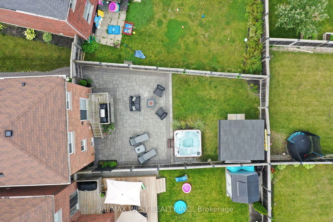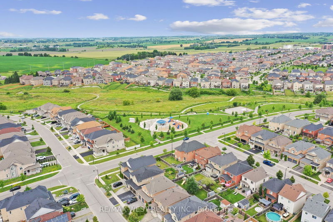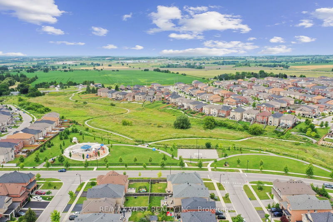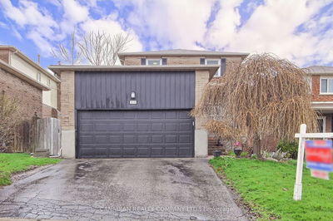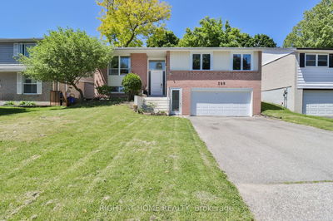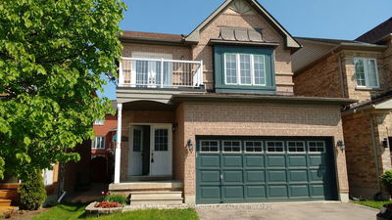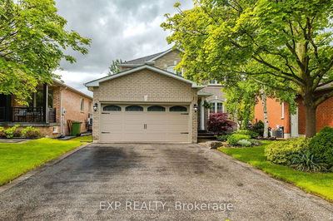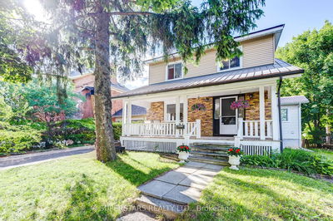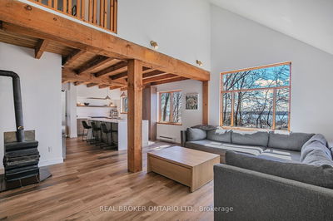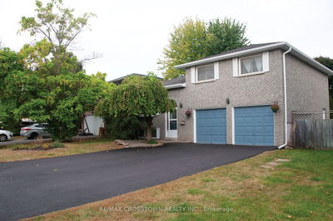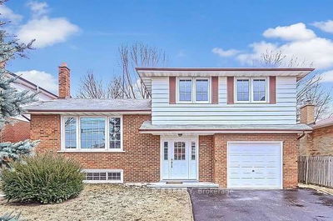It cannot get much better if you include this beautifully appointed Bradford home to your life. Located in one of the most family centric areas, this gorgeous home is surrounded by parks, splash pads, great schools and great people. Terrific curb appeal on this pie-shaped, premium lot with widened driveway and interlock from front to back. Enter into a large foyer with pot lights. Great living area with more pot lights, cornice molding, smooth ceilings, upgraded trim and electric fireplace. The kitchen features quartz countertop, valence lighting, stainless steel appliances and power shades on the patio door. Enter the large primary suite through the double doors which includes walk-in closet and 4 piece ensuite bath. Finished basement with huge laundry room with tons of storage. Basement rec room can be used as an additional bedroom. Backyard includes hot tub with overlooking television in cabana. Pre-listing inspection report is available.
부동산 특징
- 등록 날짜: Thursday, July 25, 2024
- 가상 투어: View Virtual Tour for 112 Rutherford Road
- 도시: Bradford West Gwillimbury
- 이웃/동네: Bradford
- 전체 주소: 112 Rutherford Road, Bradford West Gwillimbury, L3Z 0P6, Ontario, Canada
- 주방: Combined W/Br, Quartz Counter, Pot Lights
- 거실: Combined W/Dining, Pot Lights, Electric Fireplace
- 리스팅 중개사: Re/Max West Realty Inc. - Disclaimer: The information contained in this listing has not been verified by Re/Max West Realty Inc. and should be verified by the buyer.

