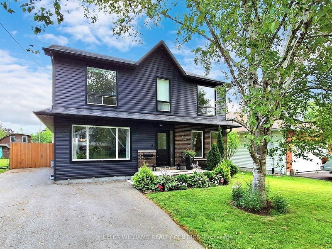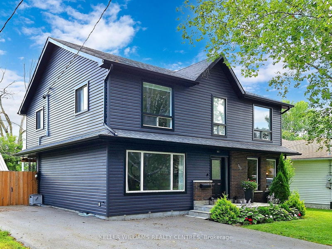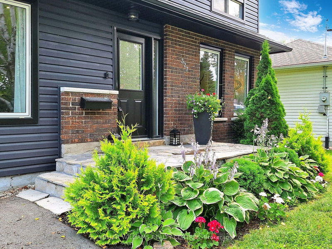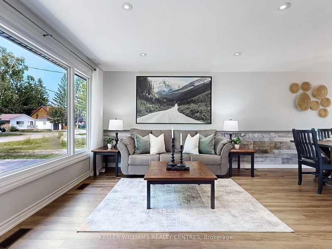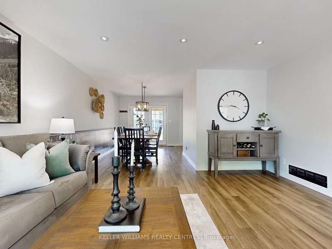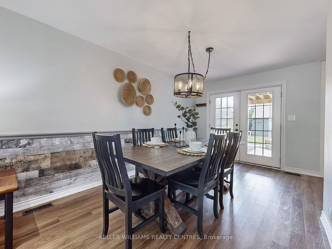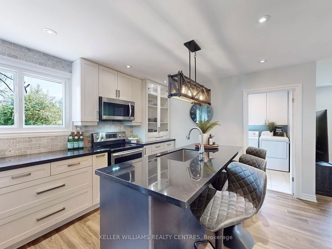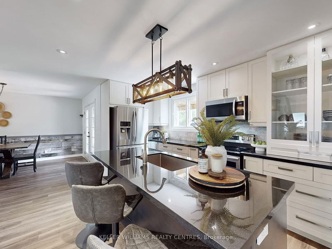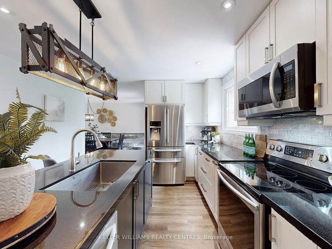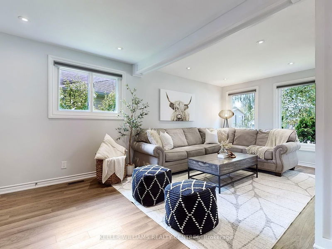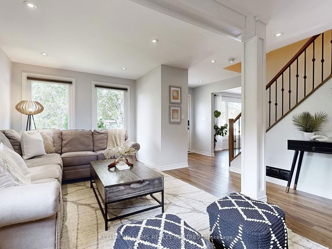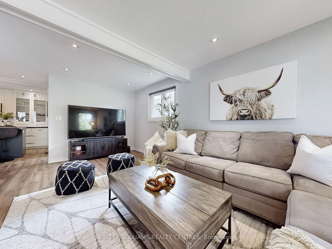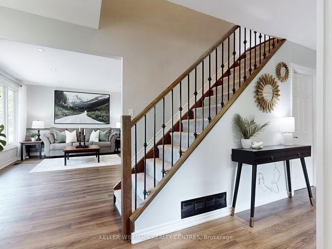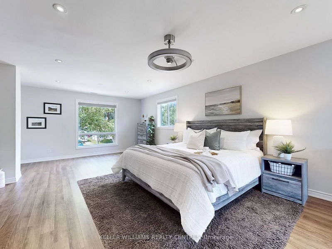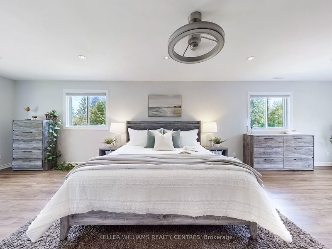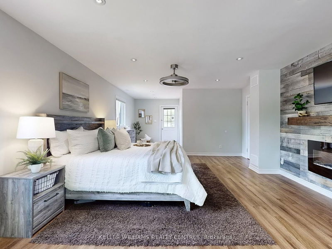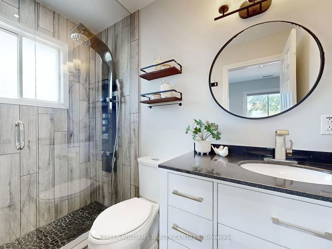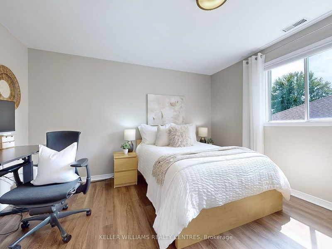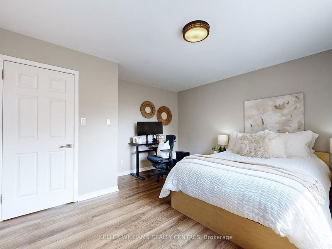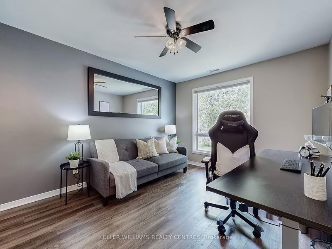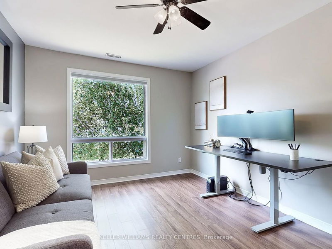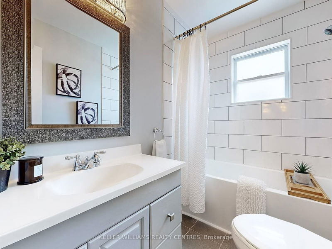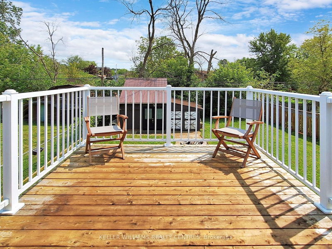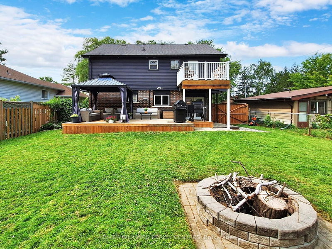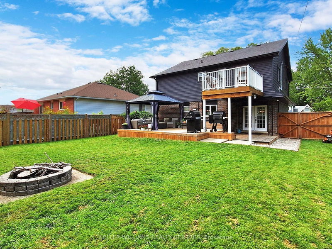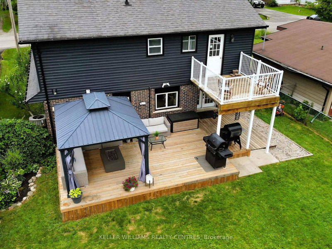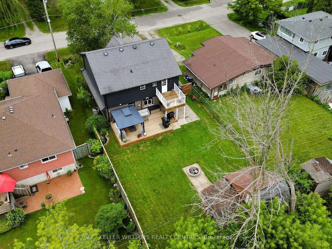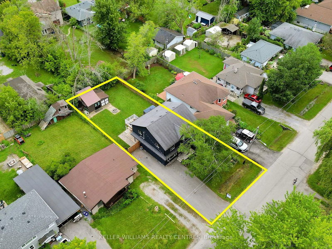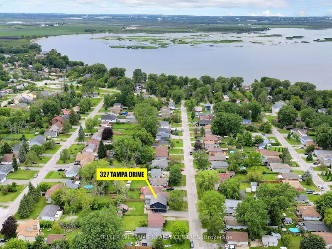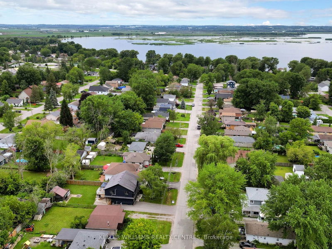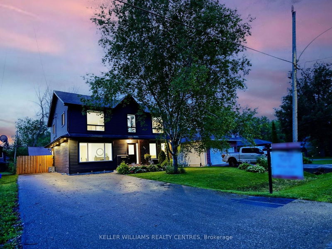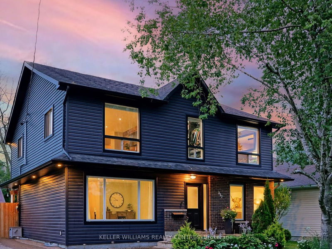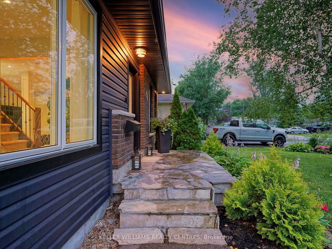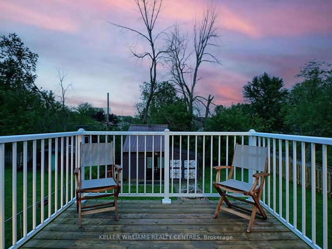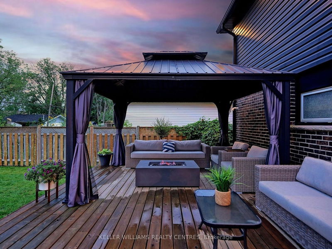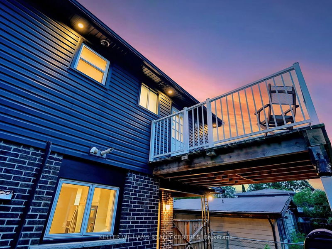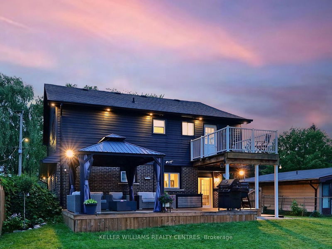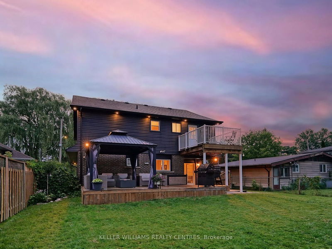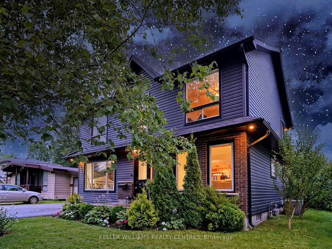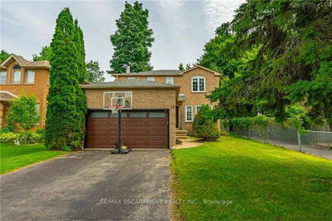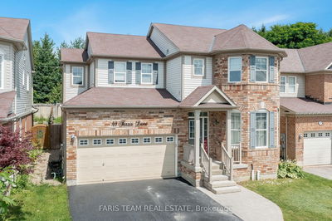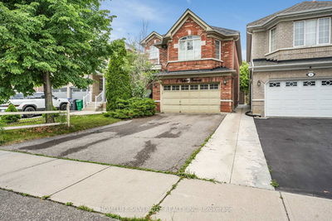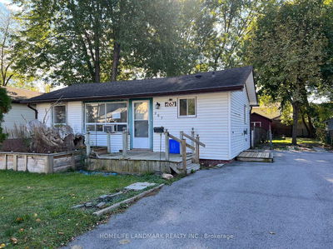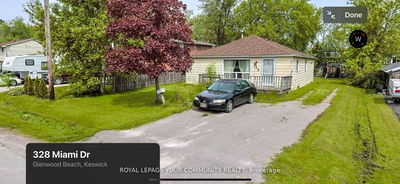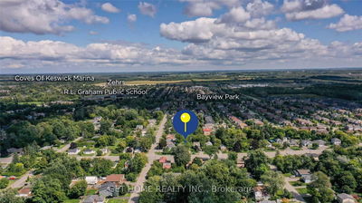Welcome to 327 Tampa Dr, where meticulous attention to detail has transformed this beautifully renovated home into a welcoming haven just steps from the beach and conveniently close to Hwy 404. From the moment you arrive, the exterior dazzles with its lush gardens, inviting entertainment spaces, and pristine siding and lighting enhancements completed in 2019. Inside, you'll find a haven for families. The expansive primary bedroom features a walk-in closet, an ensuite bathroom, and a sunny balcony facing south. The two additional bedrooms are spacious with ample storage and large windows that fill the rooms with natural light. Perfect for family gatherings, the main floor offers both a cozy living room and a separate family room, providing plenty of space for everyone to come together or enjoy quiet moments alone. Step outside to the deck shaded by a permanent gazebo, added in 2020, creating a perfect spot for outdoor dining and playtime. For those who appreciate modern conveniences, the home is equipped with Smart Home integration for easy control of lights, inside and out, thermostat and cameras. This is more than just a house it's a warm, inviting retreat designed with families in mind. Discover the perfect blend of comfort, style, and practicality at 327 Tampa Dr. Your family's dream home awaits!
부동산 특징
- 등록 날짜: Thursday, July 25, 2024
- 가상 투어: View Virtual Tour for 327 Tampa Drive
- 도시: Georgina
- 이웃/동네: Keswick South
- 중요 교차로: Lake Dr/Tampa, Hollywood/Tampa
- 전체 주소: 327 Tampa Drive, Georgina, L4P 3A3, Ontario, Canada
- 주방: Laminate, O/Looks Dining, Centre Island
- 거실: Laminate, Combined W/Dining, O/Looks Frontyard
- 가족실: Laminate, Pot Lights, O/Looks Frontyard
- 리스팅 중개사: Keller Williams Realty Centres - Disclaimer: The information contained in this listing has not been verified by Keller Williams Realty Centres and should be verified by the buyer.

