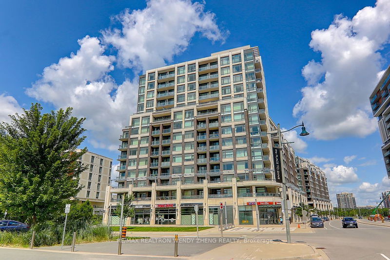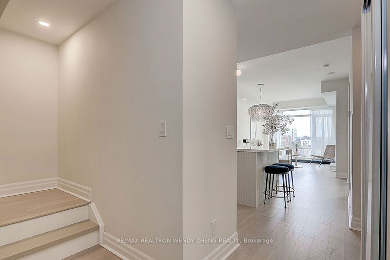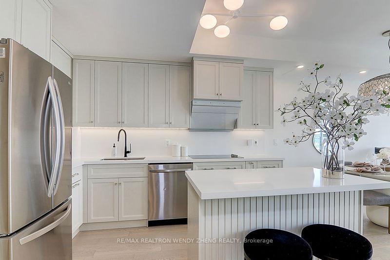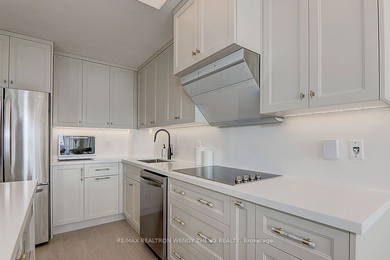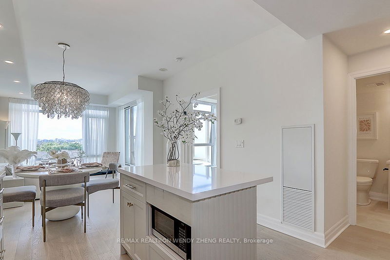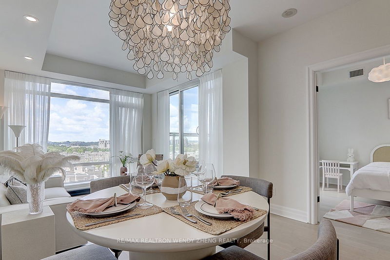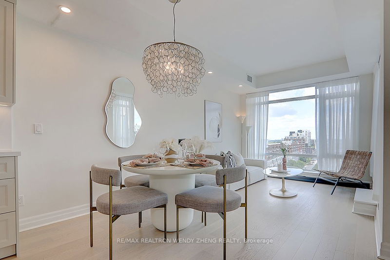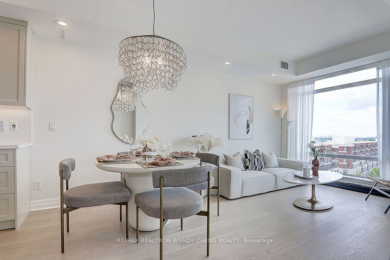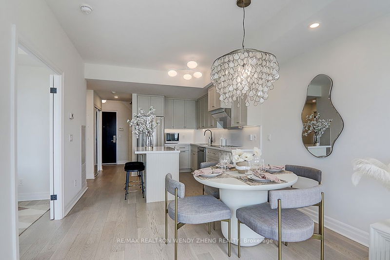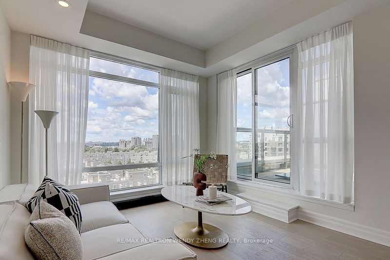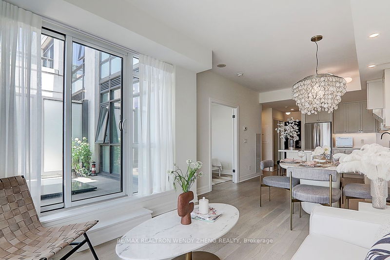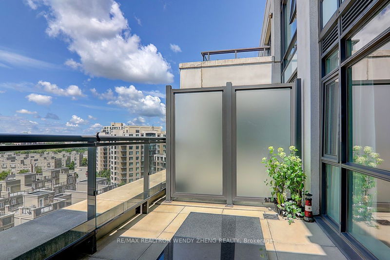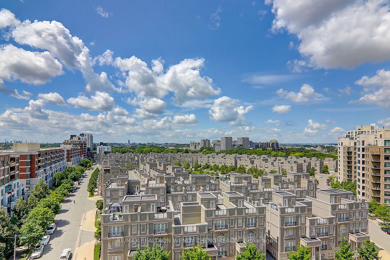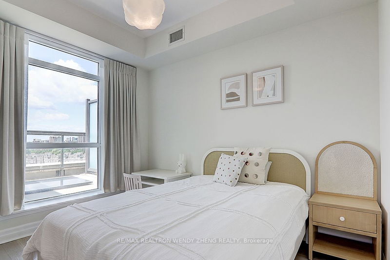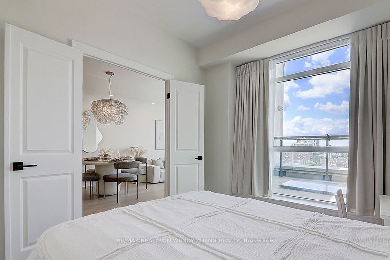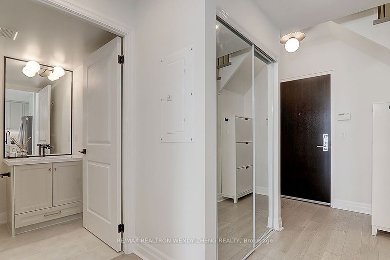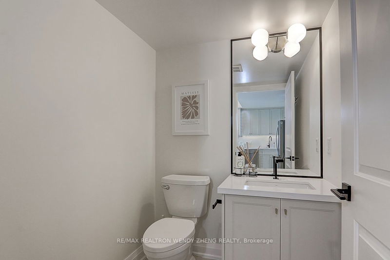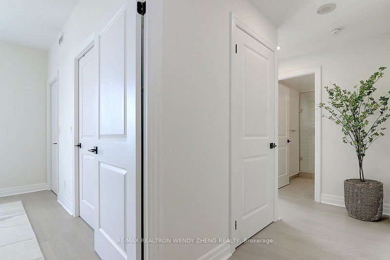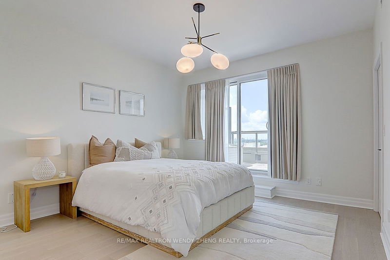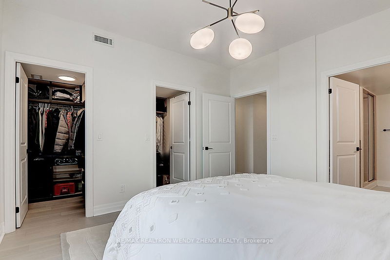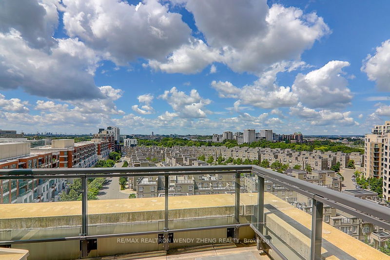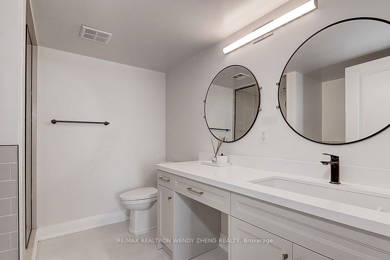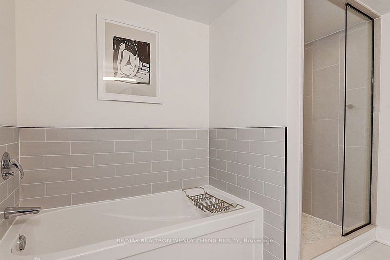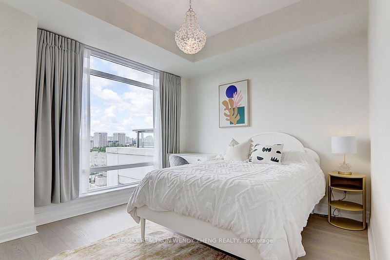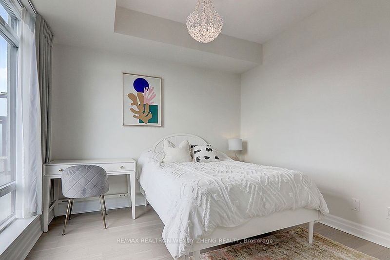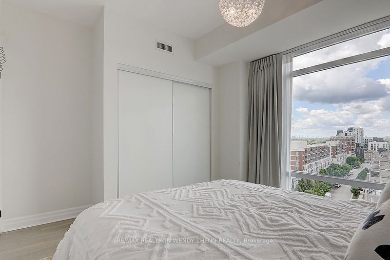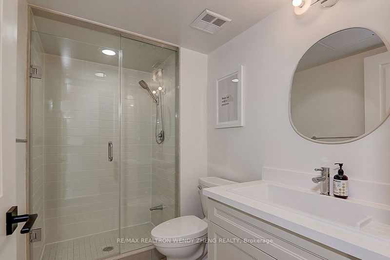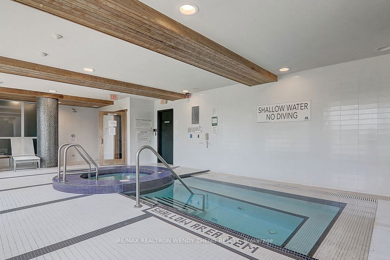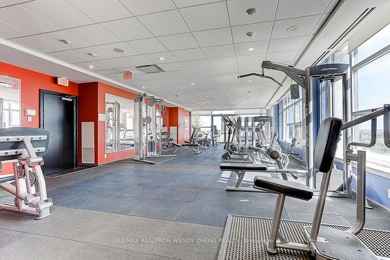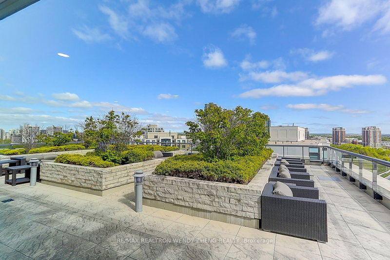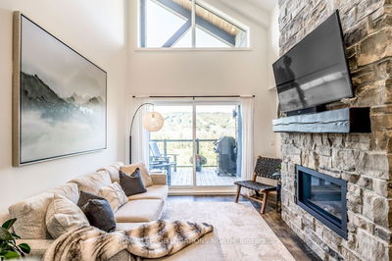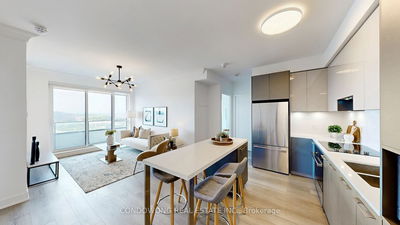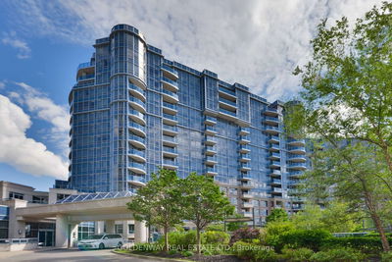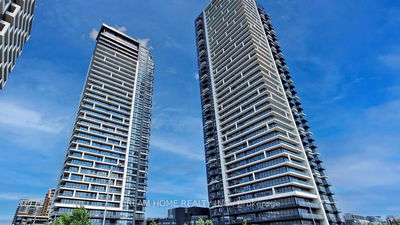Huge 1,321 Sqf Plus 2 Oversized Terraces, Rarely Offered 2-Storey Suite W/ 3 Brs & 3 Baths As Large As A Townhouse In Remington's Iconic Nexus South Condo At Downtown Markham! Simply Spare No Expense By Owner In Full Suite's Completely Top-To-Bottom Renovation: Freshly Painted, Raised 9' NEW Smooth Ceiling W/ All NEW Selected Light Fixtures & Pot Lights, NEW Light-Stained Wide-Plank Hardwood Throughout Whole Unit, NEW Kitchen Cabinet & Stone Countertop W/ Large Centre Island As Eat-In Kitchen Table, Designed Indirect Lighting & NEW High End Miele Glass Cooktop & Fotile Side Suction Range Hood, NEW Pot Lights In Coffered Ceiling Living Walking Out To Terrace, 3rd Br Conveniently On Main For Multiple Purposes, NEW Stairs Matching Flooring Color, Double Walk-In Closets In 4 Pcs Ensuite Primary W/ Extra Walk-Out To 2nd Terrace, All Baths' NEW Vanities & Frameless Glass Dr Showers W/ Upgraded NEW Wall & Floor Tiles In 2 Baths, NEW LG Black S/S Stacked Washer & Dryer. All Inclusive Building Amenities: Gym, Indoor Pool, Sauna, Rooftop Garden, & Party/Meeting/Media Rm. Within Steps To Yrt/Go Station, Hwy 7/407, City Hall, Cineplex & Future York University.
부동산 특징
- 등록 날짜: Friday, July 26, 2024
- 가상 투어: View Virtual Tour for 905E-8110 Birchmount Road
- 도시: Markham
- 이웃/동네: Unionville
- 전체 주소: 905E-8110 Birchmount Road, Markham, L6G 0E3, Ontario, Canada
- 거실: Hardwood Floor, Combined W/Dining, W/O To Terrace
- 주방: Hardwood Floor, Centre Island, Eat-In Kitchen
- 리스팅 중개사: Re/Max Realtron Wendy Zheng Realty - Disclaimer: The information contained in this listing has not been verified by Re/Max Realtron Wendy Zheng Realty and should be verified by the buyer.

