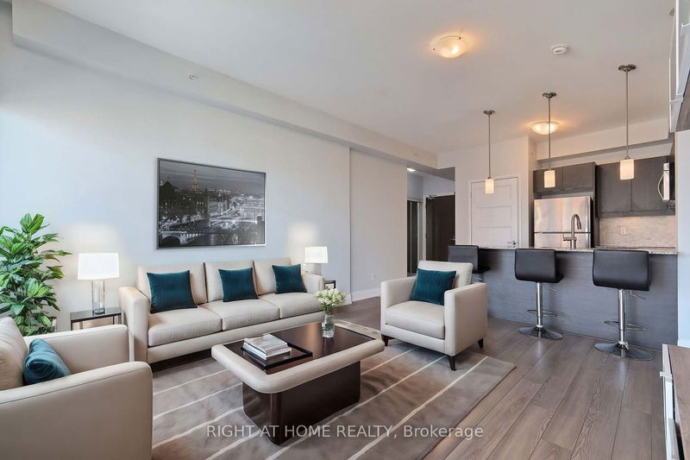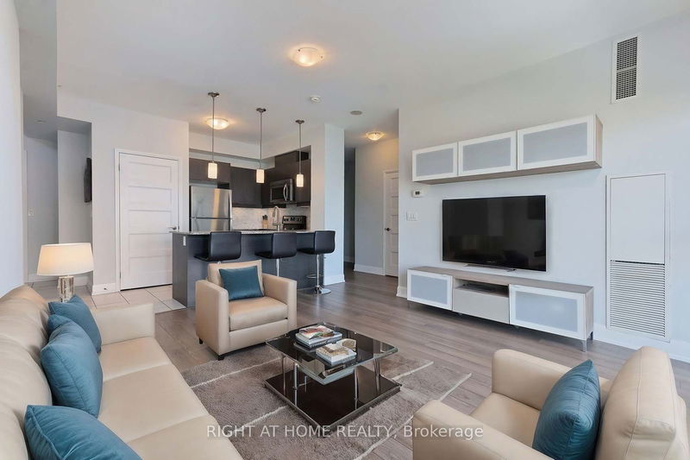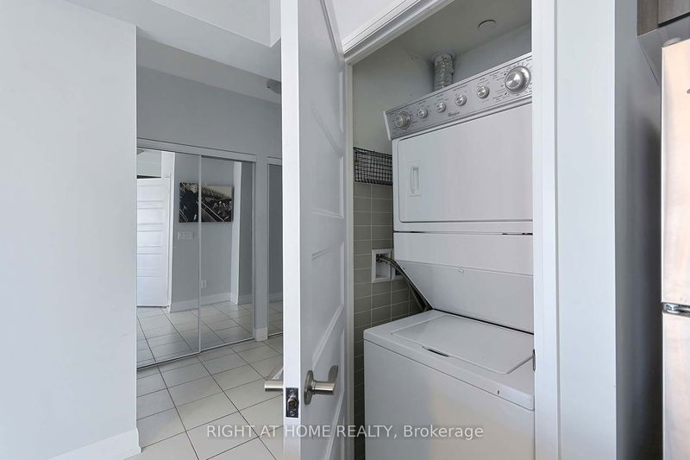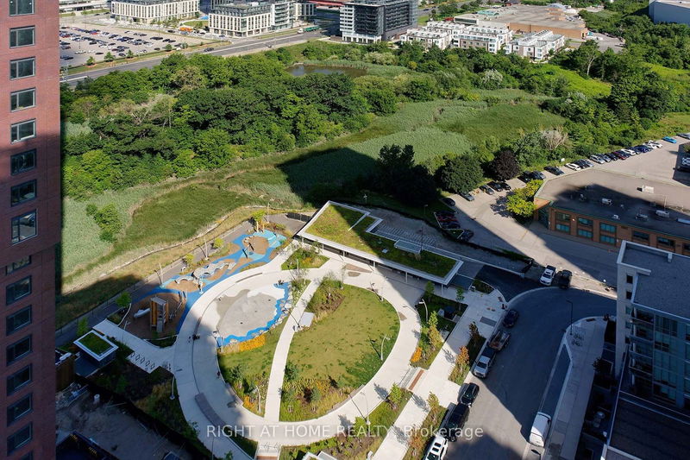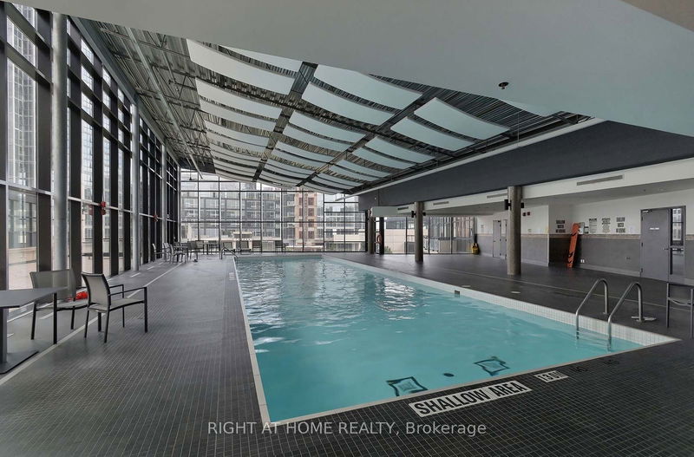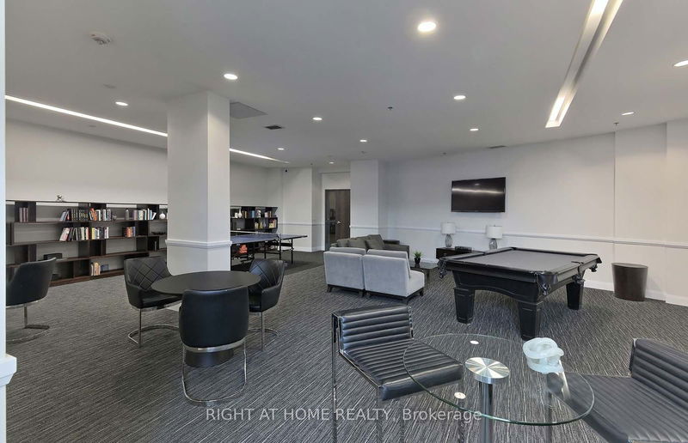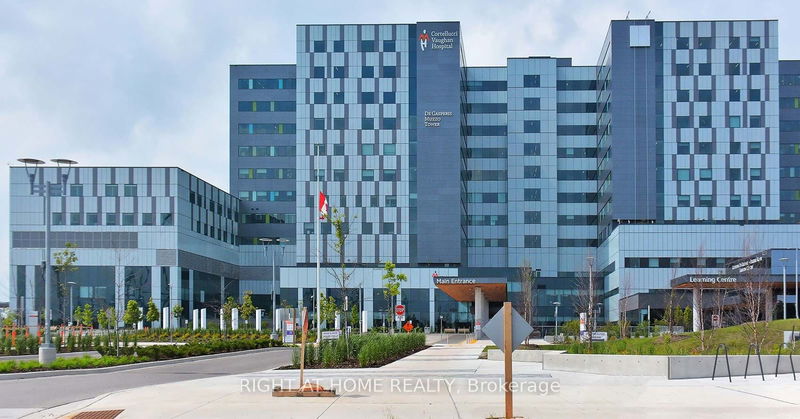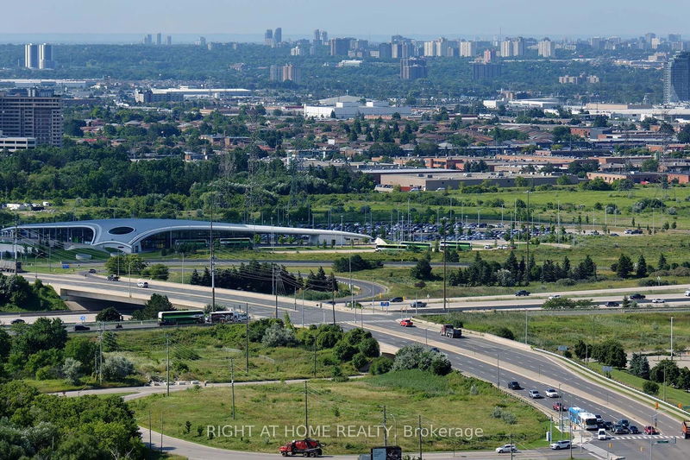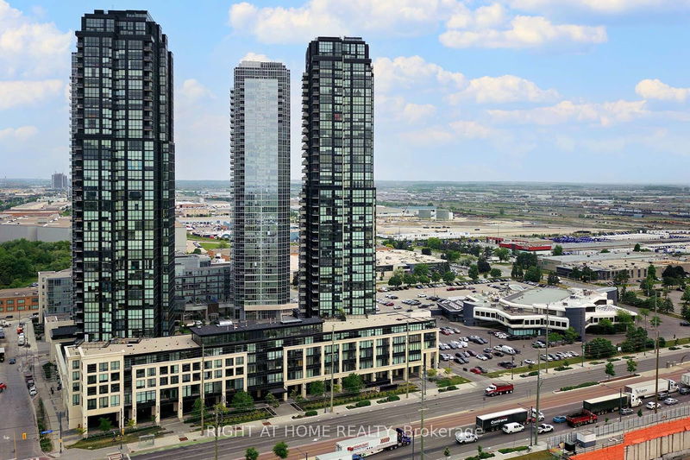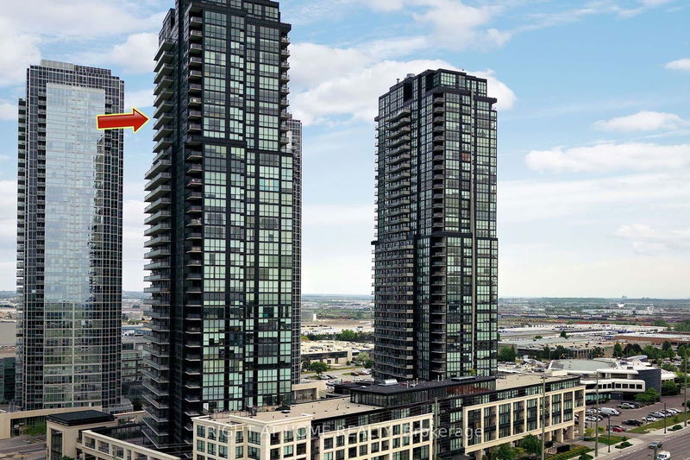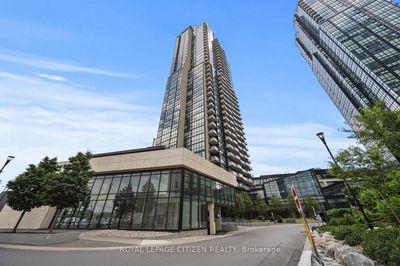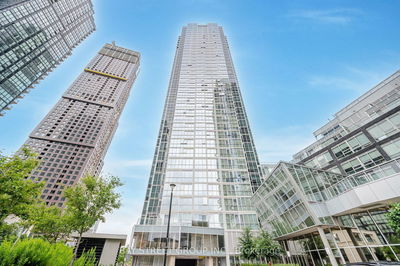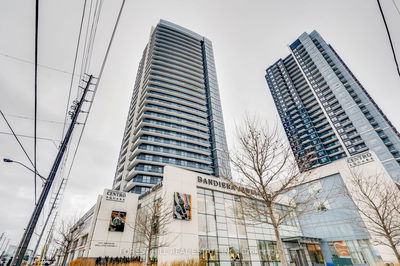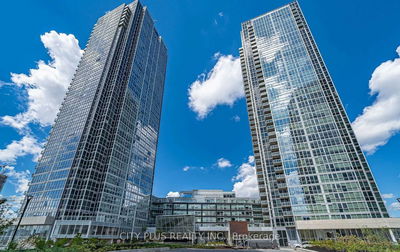SECOND TANDEM PARKING = 2 UNDERGROUND PARKING SPOTS ALREADY INCLUDED!!! WELCOME TO YOUR NEW HOME AT EXPO CITY ON THE 29TH FLOOR!!!! BEST & UNIQUE FLOOR PLAN THAT'S FLOODED WITH SUNLIGHT OFFERING; SOUTH, NORTH & PANORAMIC WEST SUNSET VIEWS!!! PATIO WALK-OUTS FROM THE LIVING ROOM & PRIMARY BEDROOM ONTO A FULL WIDTH TERRACE!!! SPACIOUS CONDO WITH LARGE PRIMARY BEDROOM & SEPARATE DEN (Can Be Used as Home Office or Nursery) & 2 BATHROOMS! 9 Foot Ceilings Plus Floor to Ceiling Windows!!! MANY UPGRADES Include GLASS PANEL DOORS in PRIMARY BEDROOM & PANEL DOORS in the Bathrooms & Laundry Room! Upgraded Light Fixtures and High End Custom Roller Blinds. Gorgeous Eat In Kitchen With Stainless Steel Appliances, Pendulum Lights Over Huge Breakfast Bar, Granite Countertops, Double Under-mount sink & Ceramic Backsplash!!!! WORLD CLASS AMENITIES Including; 24 Hr Concierge, Wet & Dry Sauna, Heated Indoor Pool, Gym, Yoga Studio, Visitor Parking, Guest Suites, Great Party Room with Kitchen, Kids Playroom+++ CENTRAL VAUGHAN LOCATION with NIAGARA University in the BUILDING, Public Transit at Your Doorstep!!!! WALK to VMC (TTC) MINUTES to Downtown Toronto & Pearson Airport!!! Easy Access to Highways 400/407, Vaughan Mills Mall, New Vaughan Hospital, Local Shops, Restaurants and Entertainment +++
부동산 특징
- 등록 날짜: Friday, July 26, 2024
- 가상 투어: View Virtual Tour for 2905-2910 Highway 7 Road W
- 도시: Vaughan
- 이웃/동네: Concord
- 전체 주소: 2905-2910 Highway 7 Road W, Vaughan, L4K 0H8, Ontario, Canada
- 주방: Stainless Steel Appl, Breakfast Area, Ceramic Back Splash
- 거실: Laminate, Combined W/Dining, W/O To Terrace
- 리스팅 중개사: Right At Home Realty - Disclaimer: The information contained in this listing has not been verified by Right At Home Realty and should be verified by the buyer.


