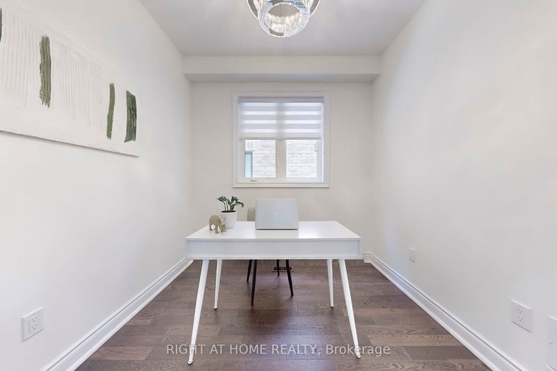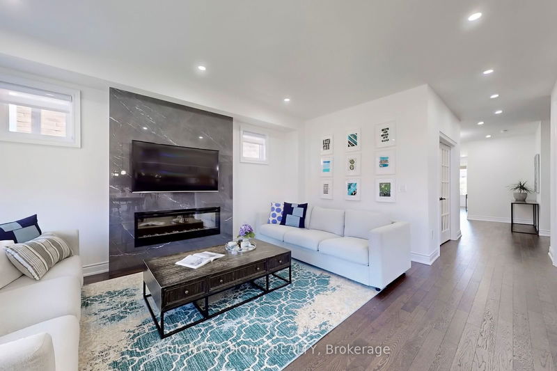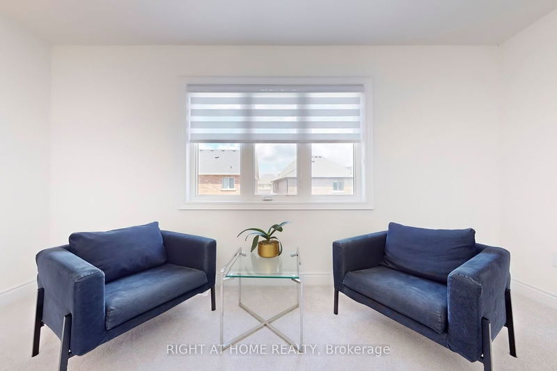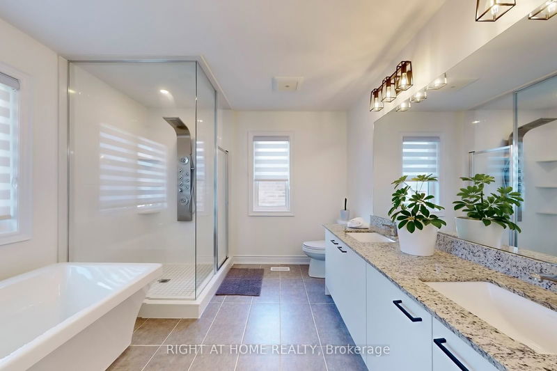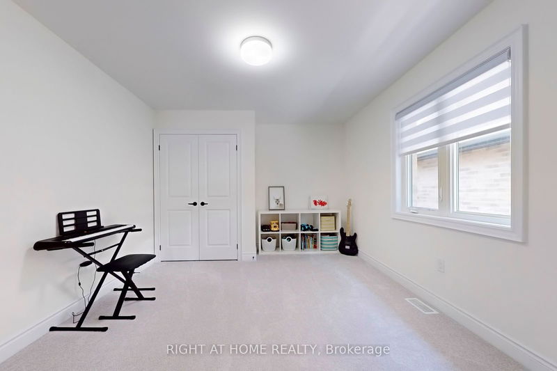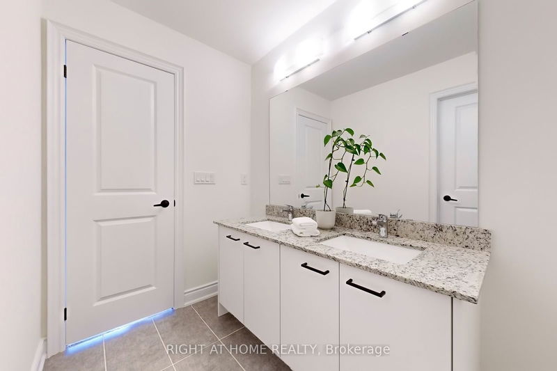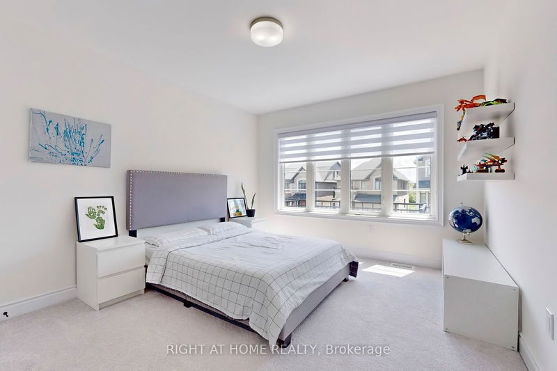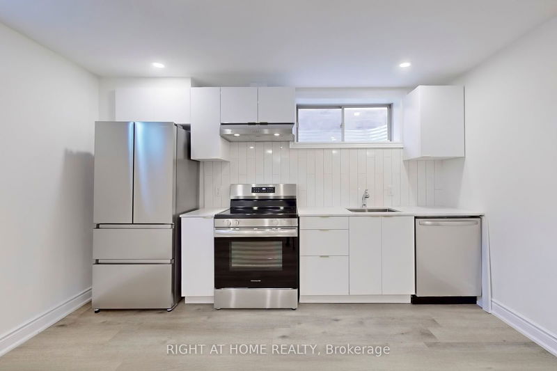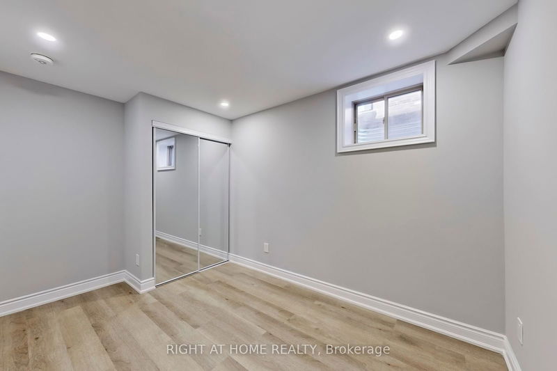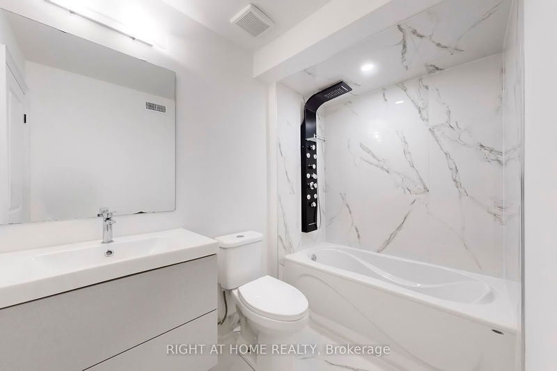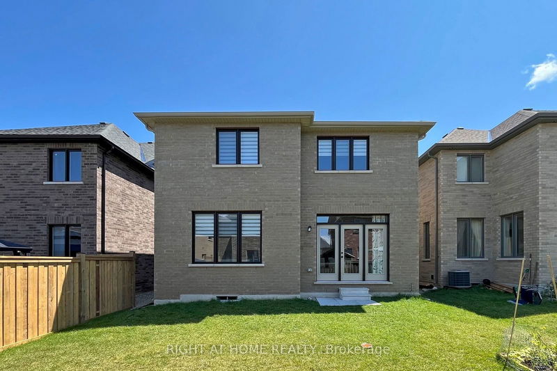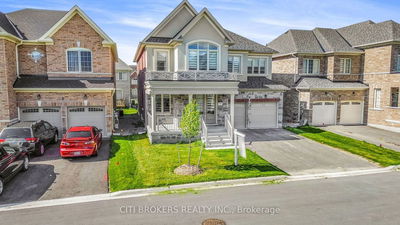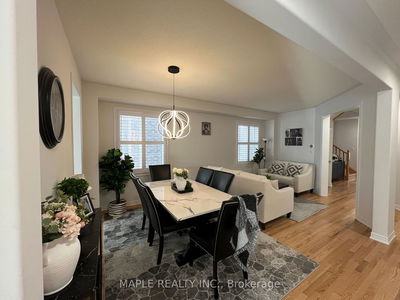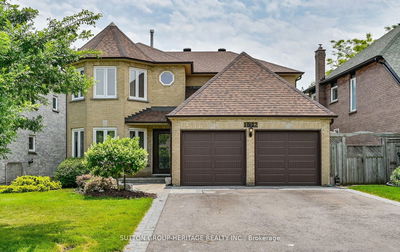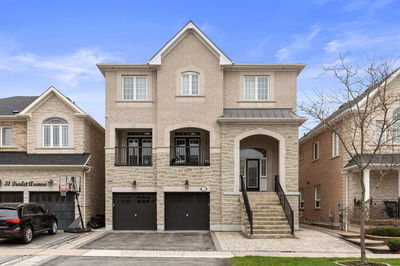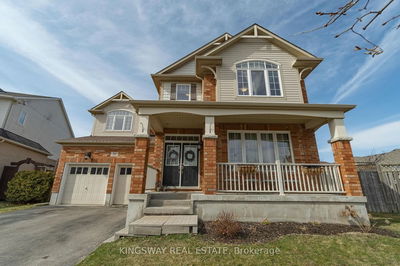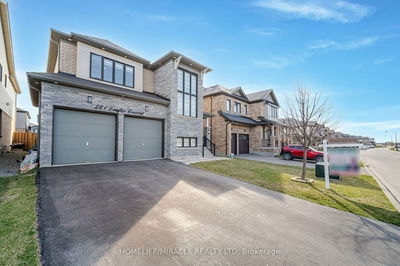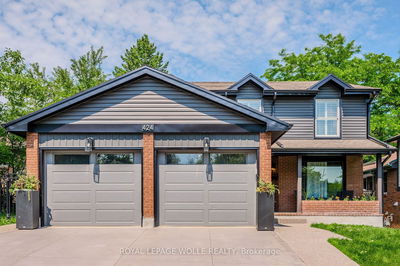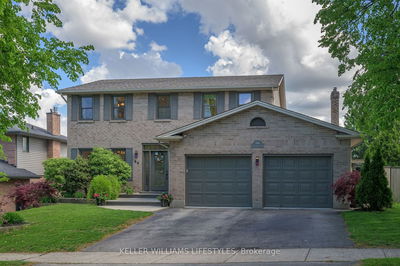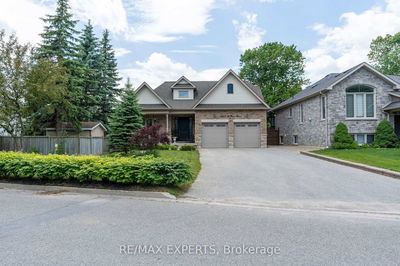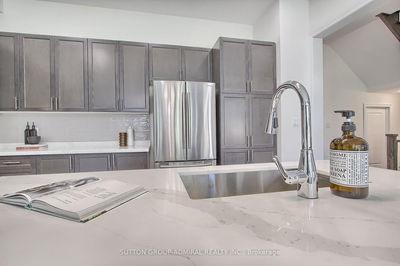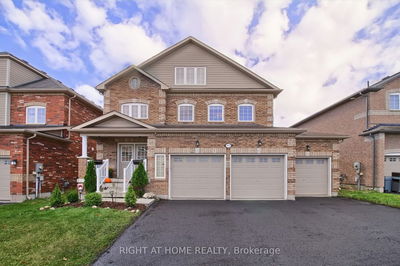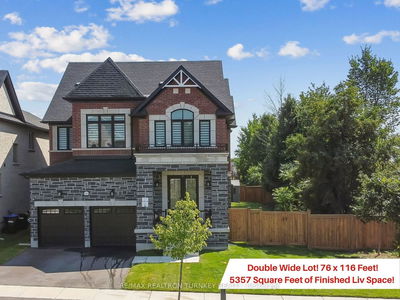Exceptional Detached Home located in Innisfil, Office On Main Floor For Work From Home, Chef's Kitchen With Quartz Counters, Marble Herringbone Backsplash, Pot Filler and Stainless Steel High End Appliances, Pot Lights and Hardwood Through Out Main Floor And Upper Hallway, Smooth Ceilings Throughout the Home, 2 Custom Fireplace Surrounds in Great Room and Basement living Room, This Elegant Property Includes 3,582 sqft of Finished Space, Including a 738 sqft Finished Basement Nanny Suite With a Full Bathroom and Full Kitchen, Large Primary Bedroom with a Sitting area and Spa Like Ensuite With Free Standing Soaker Tub and Double Sink Vanity, No Sidewalk. Check Out The Virtual Tour!!!
부동산 특징
- 등록 날짜: Friday, July 26, 2024
- 가상 투어: View Virtual Tour for 1348 Blackmore Street
- 도시: Innisfil
- 이웃/동네: Alcona
- 전체 주소: 1348 Blackmore Street, Innisfil, L9S 0P2, Ontario, Canada
- 주방: Modern Kitchen, Quartz Counter, Backsplash
- 주방: Pot Lights, Quartz Counter, Backsplash
- 리스팅 중개사: Right At Home Realty - Disclaimer: The information contained in this listing has not been verified by Right At Home Realty and should be verified by the buyer.








