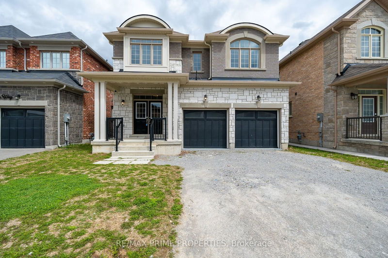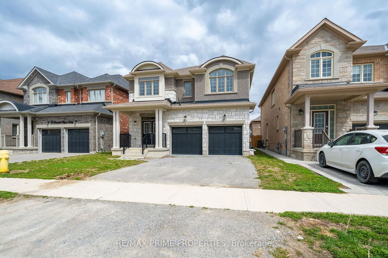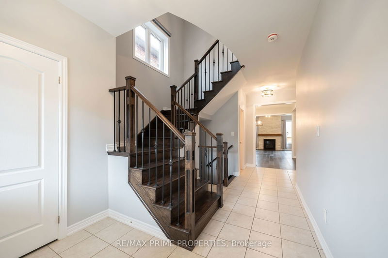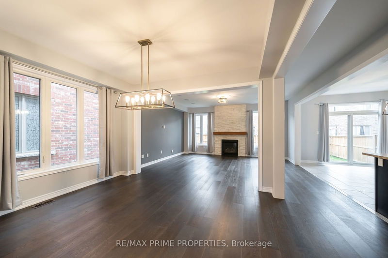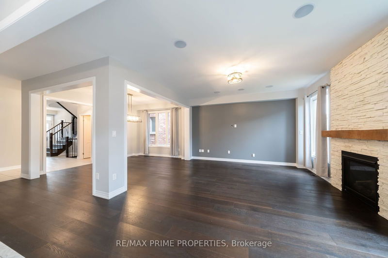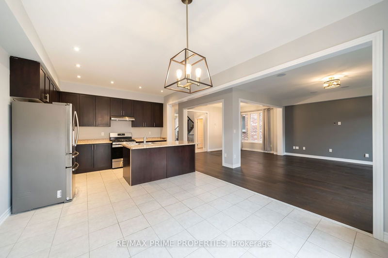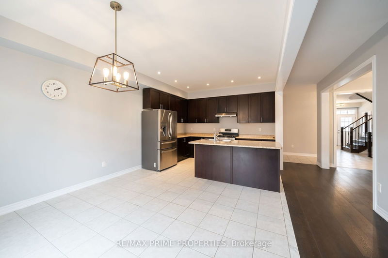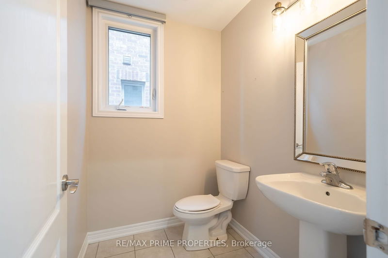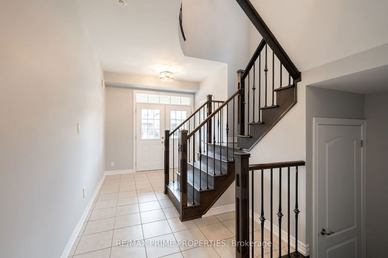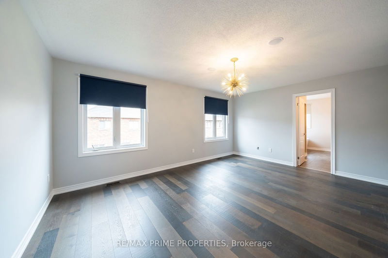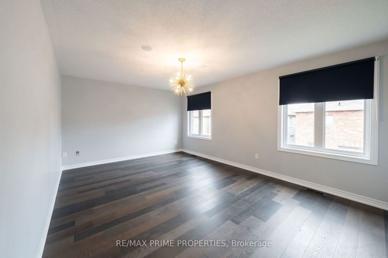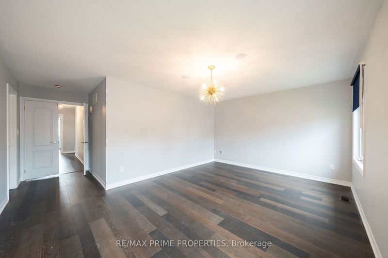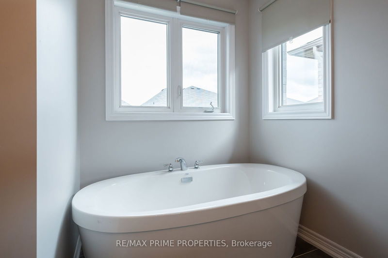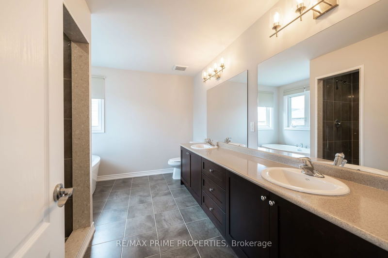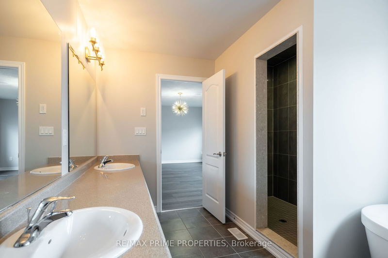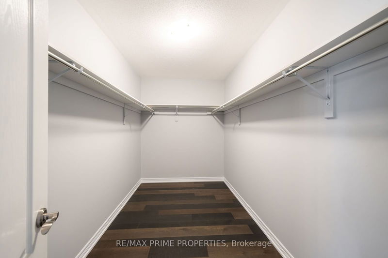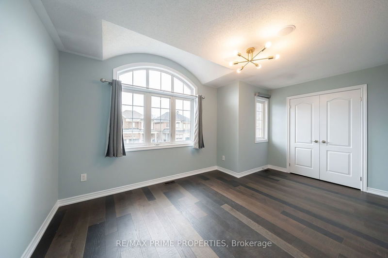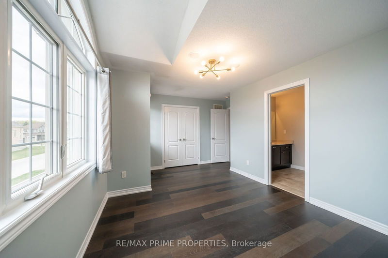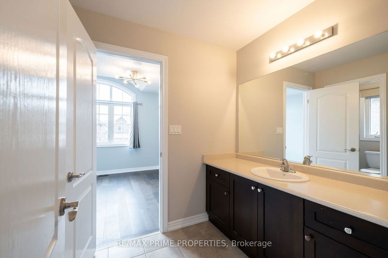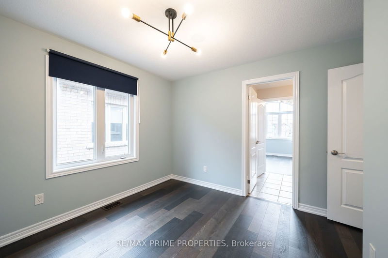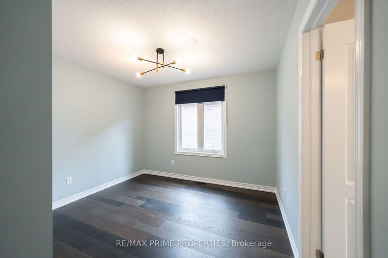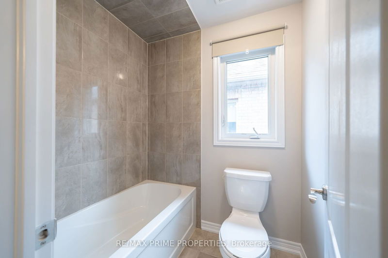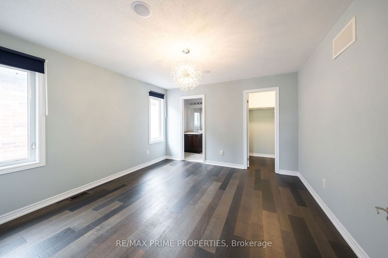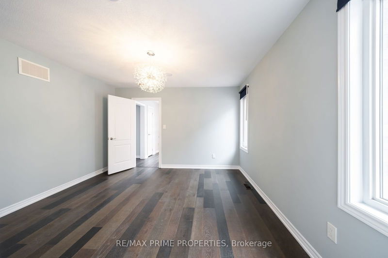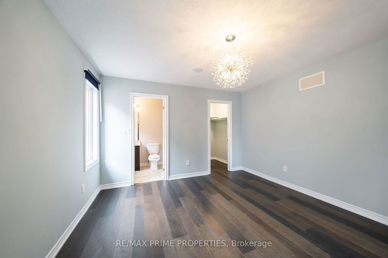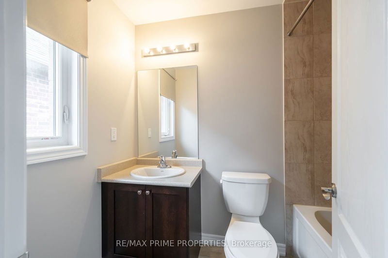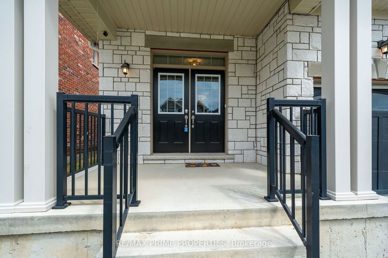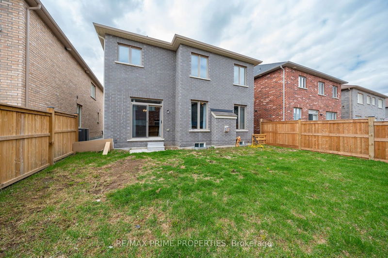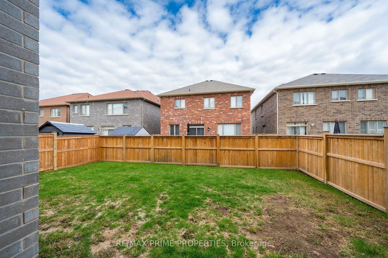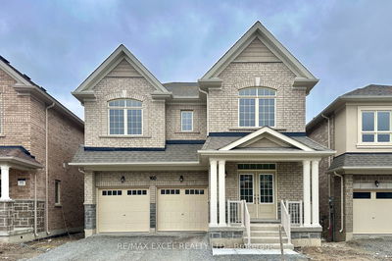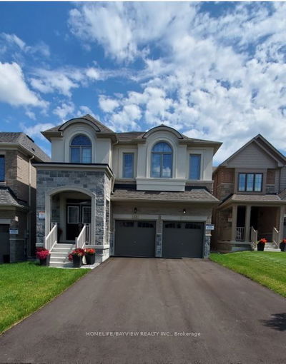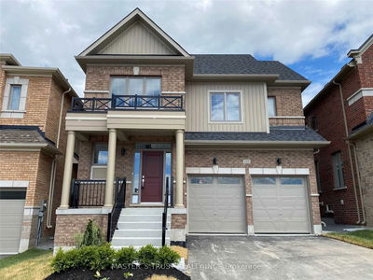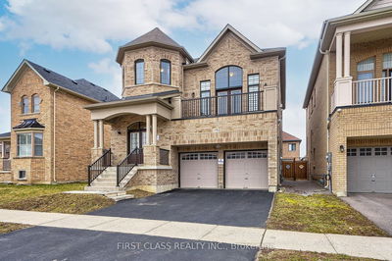This stunning home offers modern living space at its finest. A double-door entry & spacious front foyer with a walk-in guest closet leads to an open concept main floor boasting 9 ft ceilings, hardwood flooring, plenty of recessed lighting, a cozy gas fireplace for chilly seasons. Prepare meals in this eat-in kitchen w/ centre island, stainless steel appliances & walk out to a private fenced yard! A beautiful stained oak staircase with wrought-iron spindles leads to your primary bedroom retreat with walk-in closets and 5 piece ensuite with soaker tub. Three additional bright and spacious bedrooms. The second bedroom features a walk-in closet and a 4 piece bathroom! The third and fourth bedroom share a jack & jill 4 piece bathroom. The bright and spacious laundry room on the second floor is convenient and perfect for busy families. East Gwillimbury is close to all arterial highways - you can travel into the city to work or head up to cottage country to relax. This home is in a thriving community that boasts a variety of amenities, numerous parks, conservation areas & trails, community centres, shopping and transport to top-rated schools in the district.
부동산 특징
- 등록 날짜: Tuesday, July 30, 2024
- 도시: East Gwillimbury
- 이웃/동네: Mt Albert
- 중요 교차로: Hwy 48/Mt Albert
- 전체 주소: 51 Frederick Taylor Way, East Gwillimbury, L0G 1M0, Ontario, Canada
- 가족실: Hardwood Floor
- 주방: Ceramic Floor, Modern Kitchen, Pot Lights
- 리스팅 중개사: Re/Max Prime Properties - Disclaimer: The information contained in this listing has not been verified by Re/Max Prime Properties and should be verified by the buyer.

