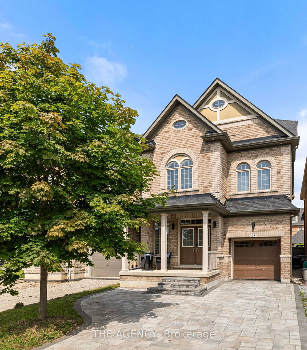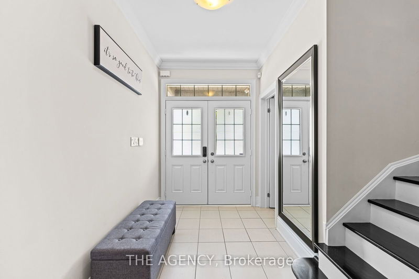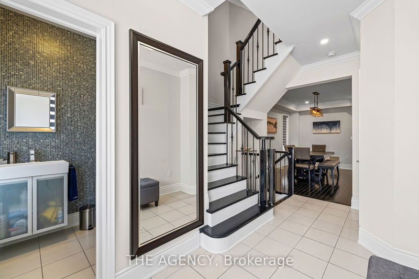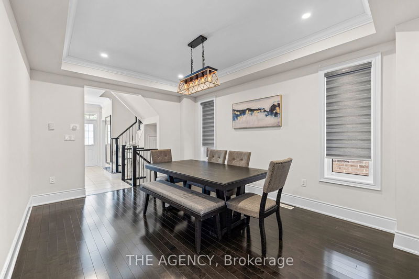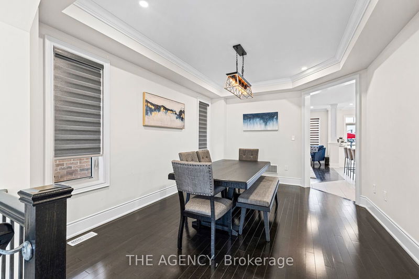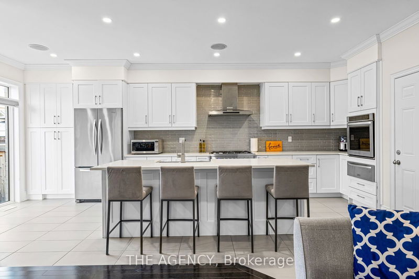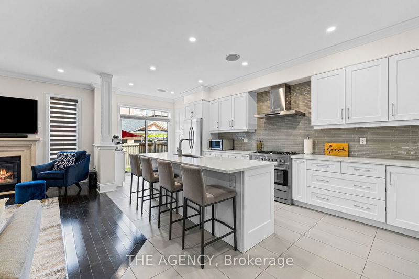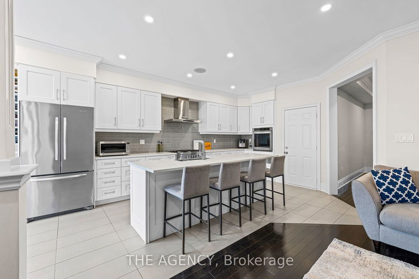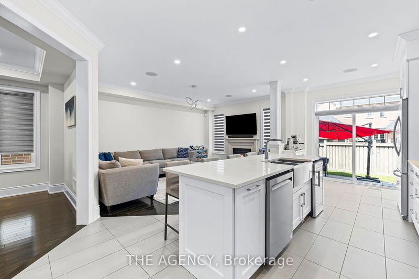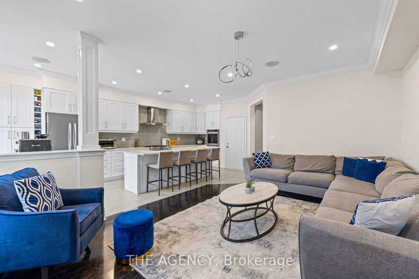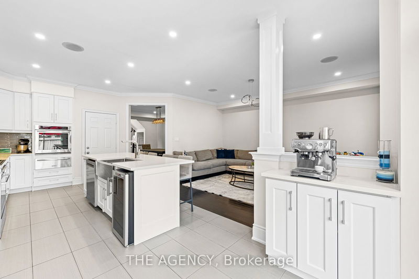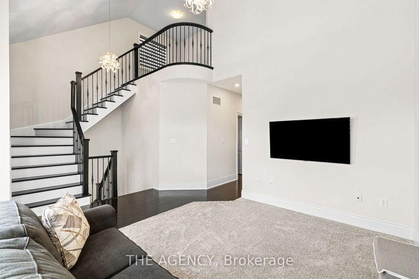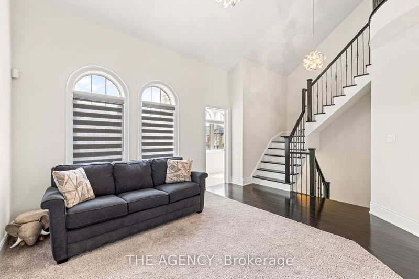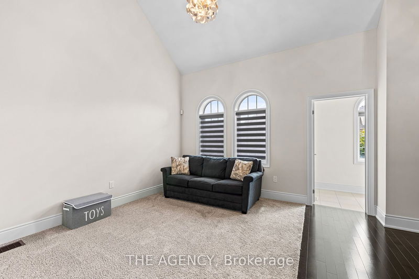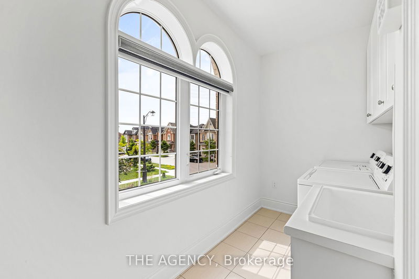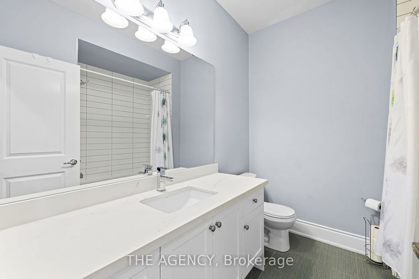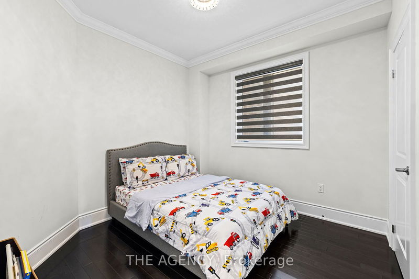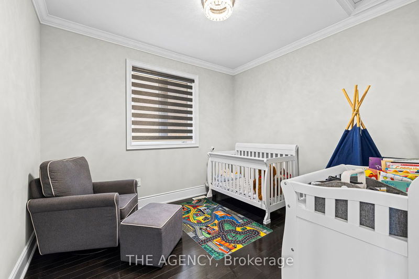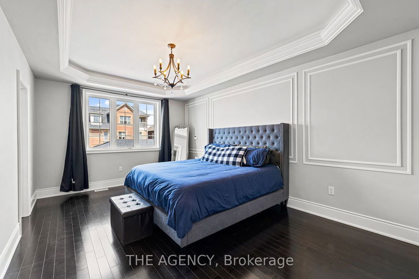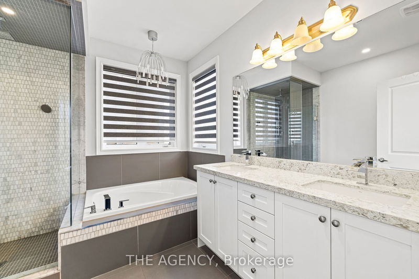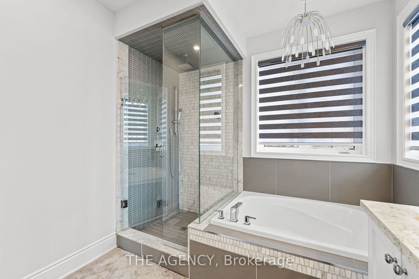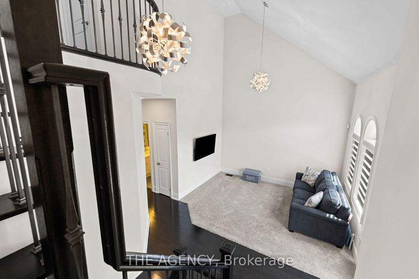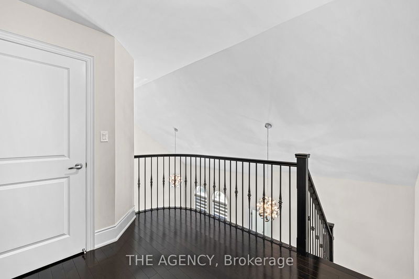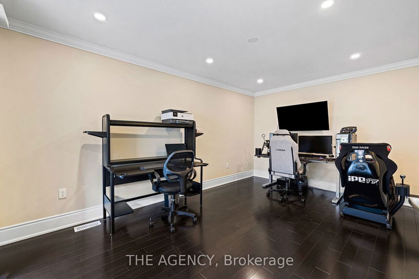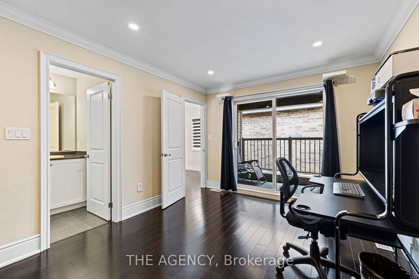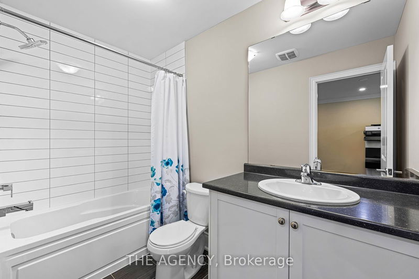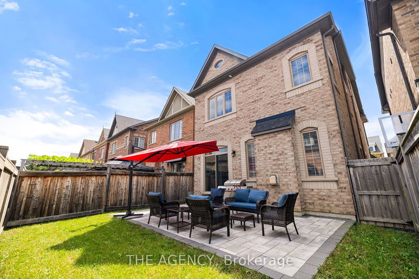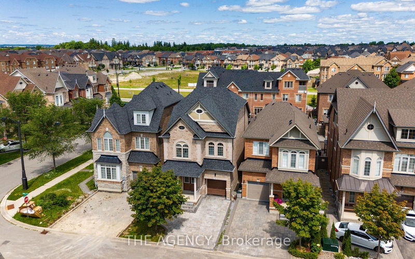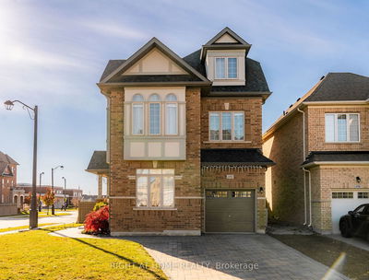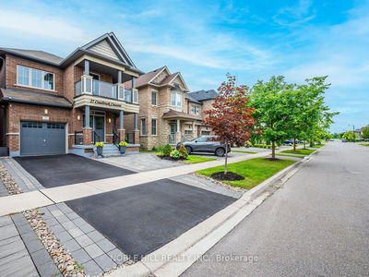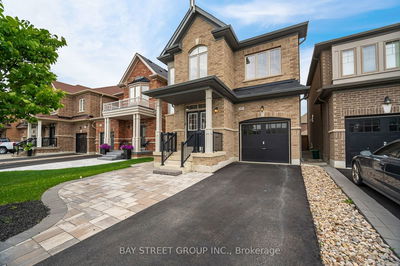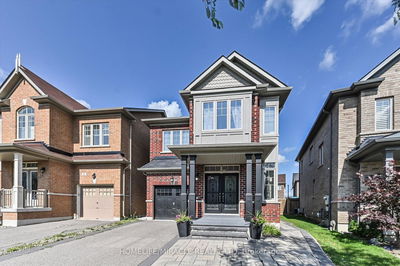Welcome to this rare, 3-storey, 4-bedroom, 4-bathroom home in New Kleinburg, featuring a bedroom ensuite on the third floor and soaring ceilings in the family room. Enjoy 2,481 sq ft of functional space with modern, tasteful finishes and thousands of dollars in upgrades. This open-concept smart home boasts crown moulding throughout, hardwood floors, pot lights, and a modern kitchen with a large island, quartz countertops, extra cabinetry, and custom backsplashes in the kitchen and laundry room. The large living room includes a gas fireplace and walkout to the yard from the kitchen. High-end KitchenAid appliances, including a wall-mounted oven and warming drawer, enhance the kitchen's appeal. Built-in speakers in the kitchen and living room ceiling, upgraded indoor and outdoor light fixtures, and new interlocking driveway and backyard add to the home's allure. Additional features include epoxy garage floors and new upgraded carpeting in the family room loft. Located in an incredible family neighborhood, this home is within walking distance to two schools and a new Montessori School. A new plaza with Longo's, banks, and other amenities is coming soon. The home is also close to major highways, including the new Hwy 427 extension and 407. This spacious, 3-storey floor plan is a rare find in this area!
부동산 특징
- 등록 날짜: Wednesday, July 31, 2024
- 가상 투어: View Virtual Tour for 38 Oren Street
- 도시: Vaughan
- 이웃/동네: Kleinburg
- 중요 교차로: Hwy 427 & Major Mackenzie
- 전체 주소: 38 Oren Street, Vaughan, L4H 3Z9, Ontario, Canada
- 주방: Granite Counter, W/O To Yard, Pot Lights
- 거실: Crown Moulding, Hardwood Floor, Pot Lights
- 가족실: Cathedral Ceiling, Broadloom, Large Window
- 리스팅 중개사: The Agency - Disclaimer: The information contained in this listing has not been verified by The Agency and should be verified by the buyer.

