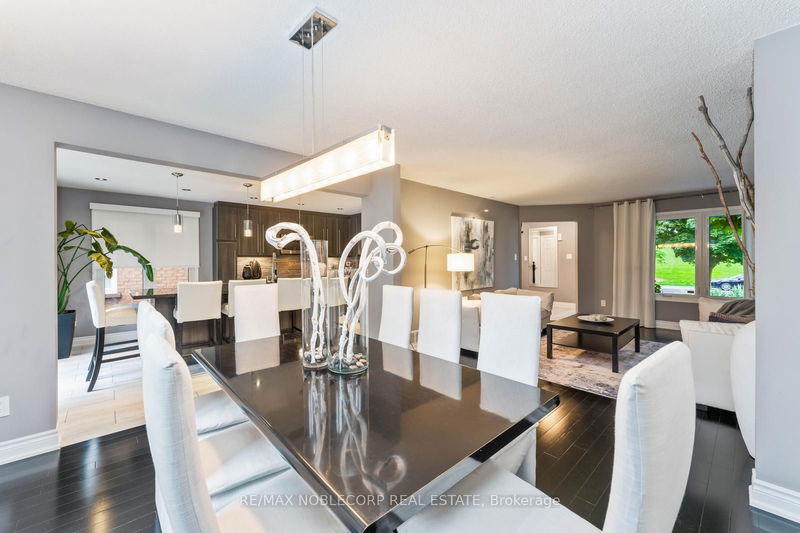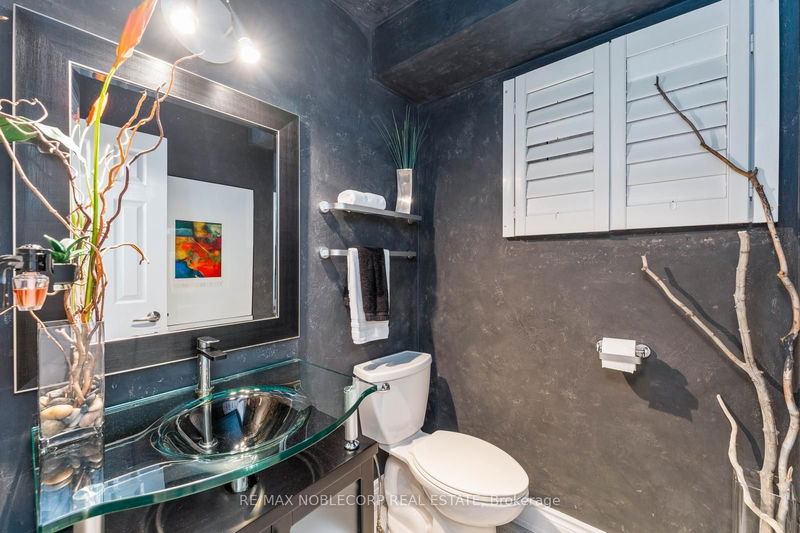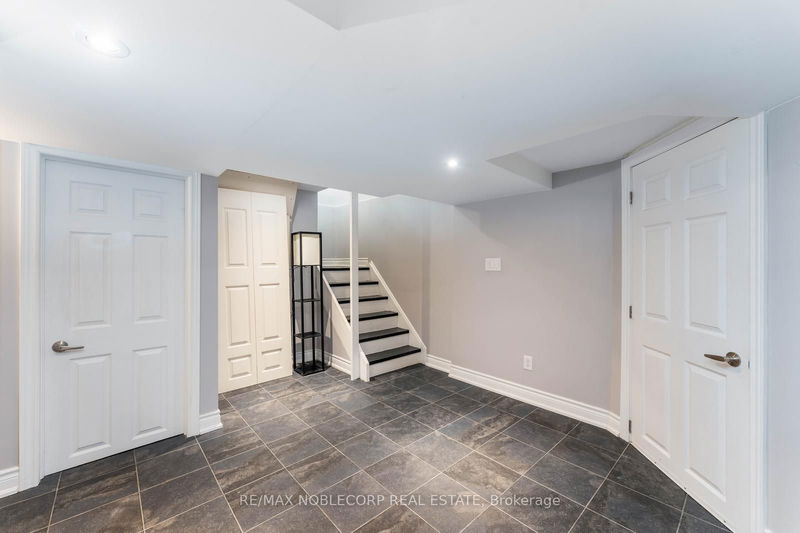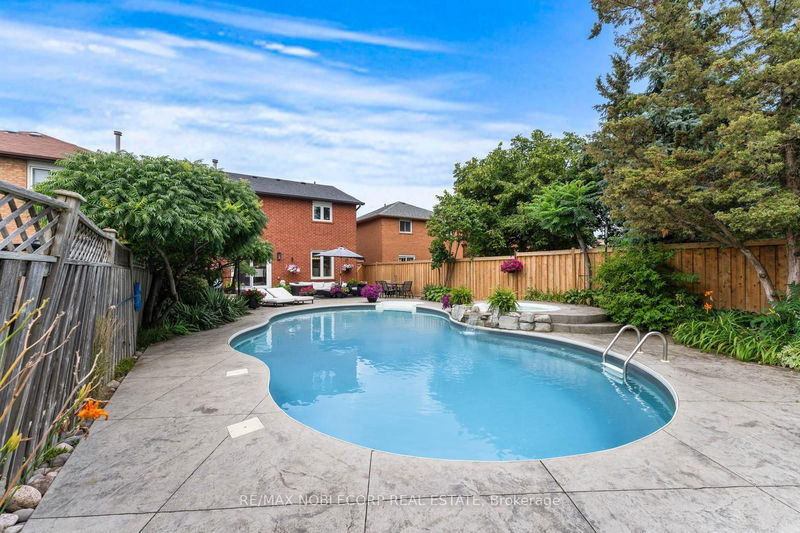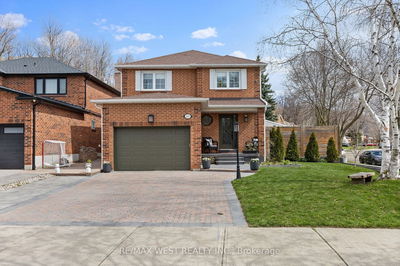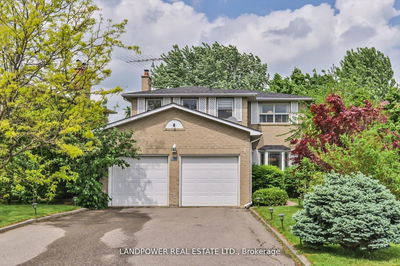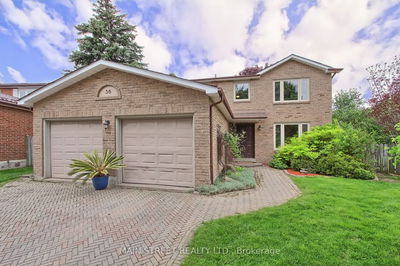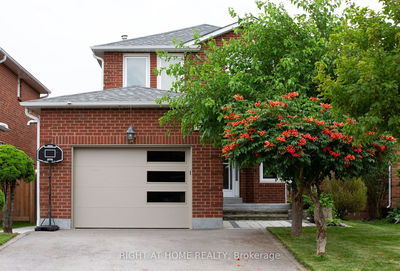Welcome to your dream home in the heart of Maple, Ontario! This exquisite 3-bedroom, 4-bathroom detached residence offers the perfect blend of luxurious living and modern convenience, all nestled on an expansive 36 x 151 ft lot. From the moment you step inside, you'll be captivated by the elegant design, spacious rooms, and high-end finishes that define this spectacular property.The main level features an open-concept layout, ideal for both entertaining and everyday living. The kitchen space, complete with top-of-the-line stainless steel appliances, granite countertops, and a large island, flows seamlessly into the sun-drenched dining and living areas. Unwind in your beautiful loft style Family Room with a fireplace and lots of natural light. Each bedroom is generously sized with ample closet space, while the primary suite boasts a private ensuite bath, creating a serene retreat for relaxation. The star of the show of this stunning home is the breathtaking backyard oasis. Step outside to discover a meticulously landscaped paradise featuring a sparkling swimming pool, soothing spa, and plenty of space for lounging and dining outside. The finished basement adds an extra layer of flexibility with a large recreation area, additional bathroom, and potential for a home office or gym. Situated in a prime Maple location, this home offers easy access to top-tier schools, parks, shopping, and dining. Dont miss the opportunity to make this spectacular property your own. It's more than just a house; it's a lifestyle! Schedule your private tour today.
부동산 특징
- 등록 날짜: Thursday, August 01, 2024
- 가상 투어: View Virtual Tour for 170 Marlott Road
- 도시: Vaughan
- 이웃/동네: Maple
- 중요 교차로: Keele Street & Rutherford Road
- 전체 주소: 170 Marlott Road, Vaughan, L6A 1H2, Ontario, Canada
- 거실: Hardwood Floor, Pot Lights, Large Window
- 주방: Stainless Steel Appl, Centre Island, Walk-Out
- 가족실: Hardwood Floor, Fireplace, Large Window
- 리스팅 중개사: Re/Max Noblecorp Real Estate - Disclaimer: The information contained in this listing has not been verified by Re/Max Noblecorp Real Estate and should be verified by the buyer.
















