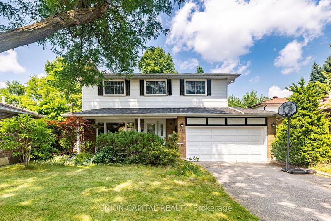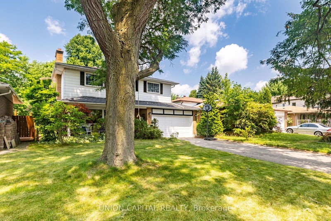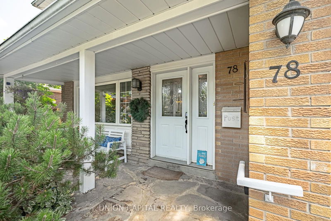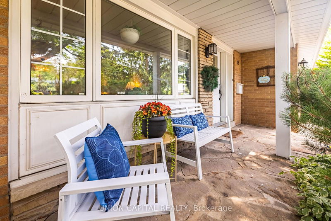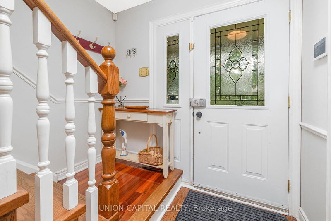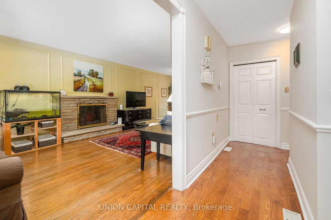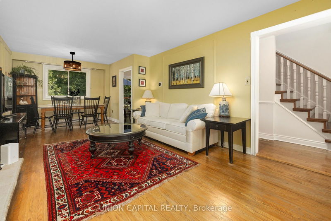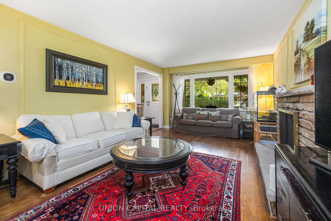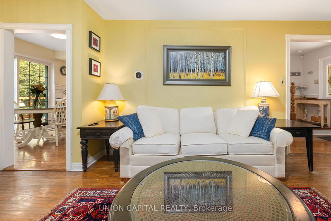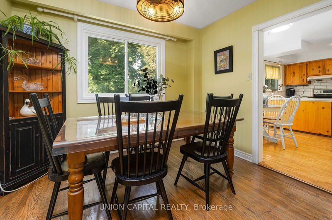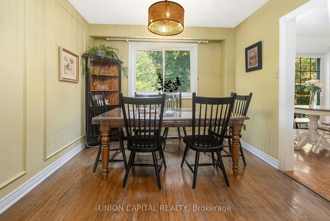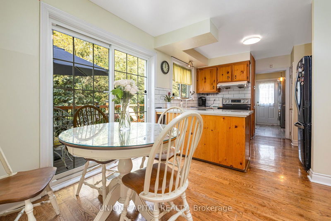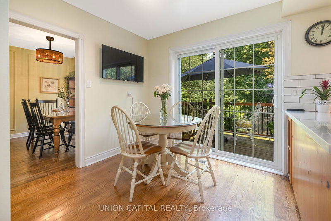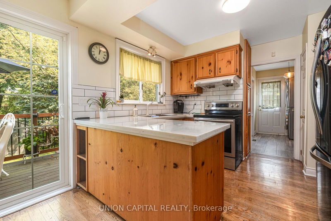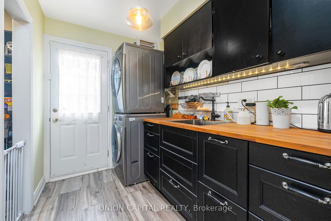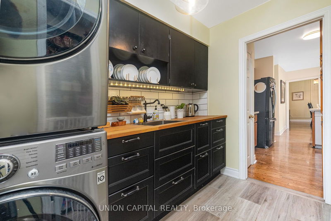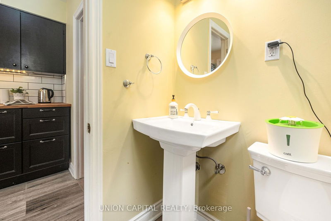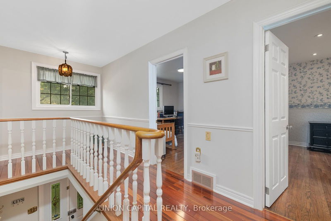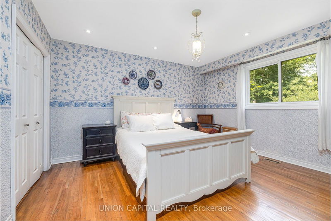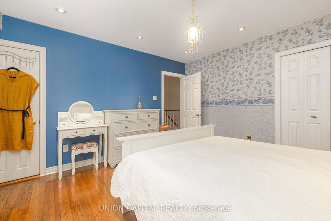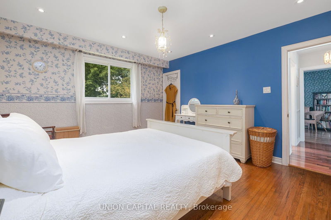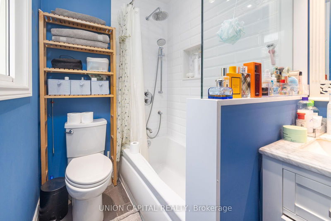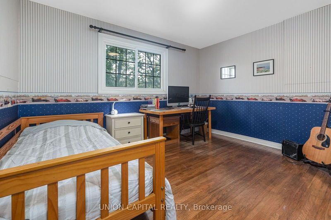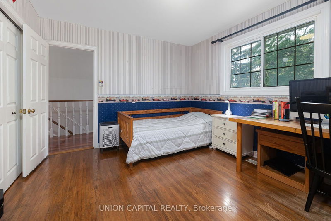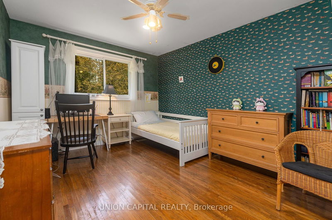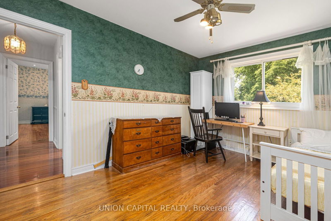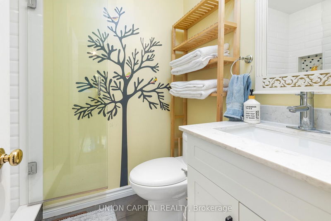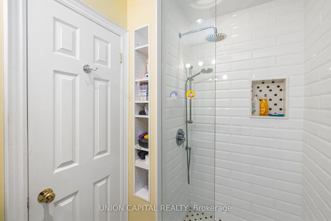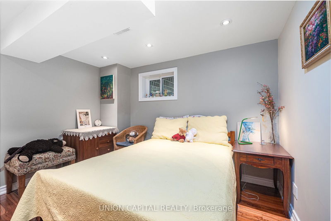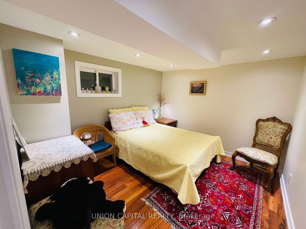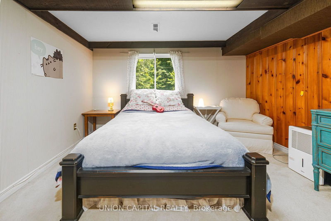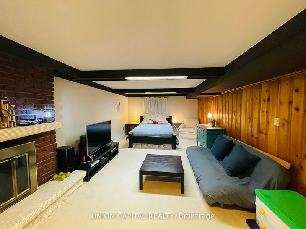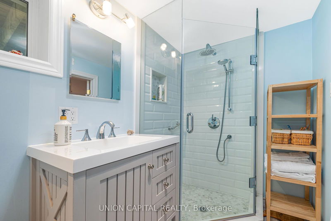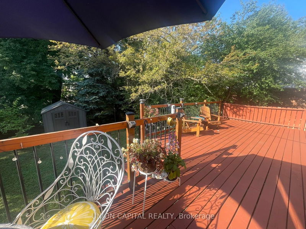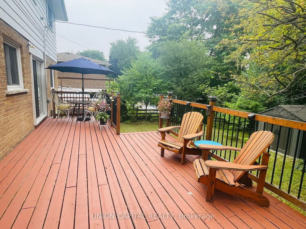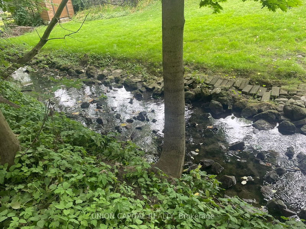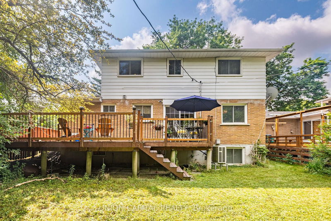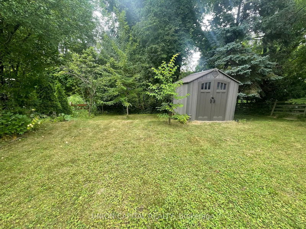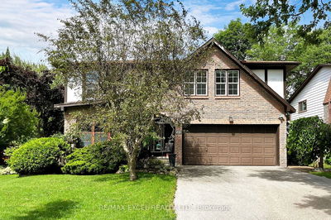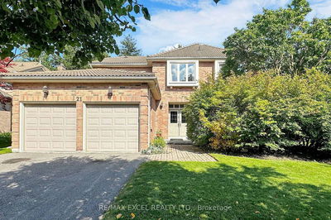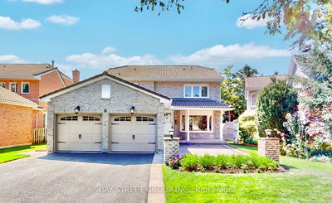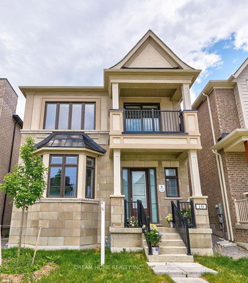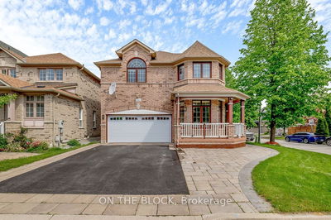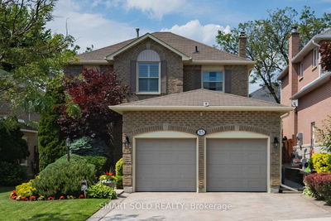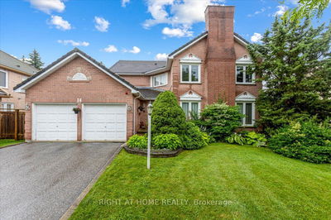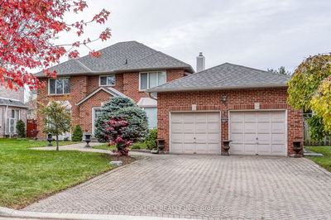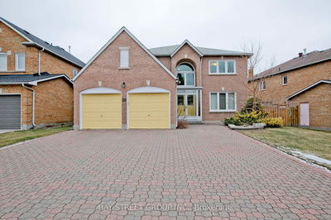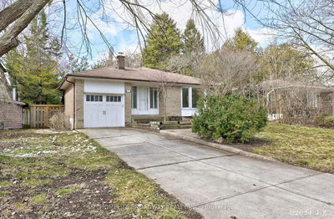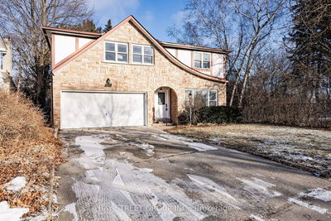Discover the Serenity Garden Ravine in prestigious Unionville. This stunning detached home is nestled on a safe, quiet, and prominent crescent in the highly sought-after Olde Unionville neighborhood. Located on a premium 50 ft ravine/creek lot on the north side of the street, this home enjoys abundant natural light with a southern exposure and no sidewalk out front. Inside, the sun-filled home features an open-concept main level with four spacious bedrooms and three bathrooms. The finished basement adds even more living space, including two additional bedrooms and a bathroom perfect for extended family or guests. The backyard is a private oasis, beautifully tree-lined, and perfect for relaxation or entertaining. Additional highlights include main floor laundry, direct garage access, and proximity to Toogood Park. Families will appreciate the top-ranked school catchment, including Parkview Public School and Unionville Secondary School. This property is just minutes away from all essential amenities: restaurants, grocery stores, shops, YMCA, hospitals, schools, local parks, GO station, transit, and major highways (7, 407, 404). Whether you're looking for a move-in-ready home or exploring the potential for rebuilding, this property offers endless possibilities. Don't miss out on this exceptional opportunity in one of Unionville's most prestigious areas!
부동산 특징
- 등록 날짜: Saturday, August 03, 2024
- 가상 투어: View Virtual Tour for 78 SCIBERRAS Road
- 도시: Markham
- 이웃/동네: Unionville
- 전체 주소: 78 SCIBERRAS Road, Markham, L3R 2J6, Ontario, Canada
- 거실: Brick Fireplace, O/Looks Frontyard, Open Concept
- 주방: Quartz Counter, Stainless Steel Appl, Galley Kitchen
- 리스팅 중개사: Union Capital Realty - Disclaimer: The information contained in this listing has not been verified by Union Capital Realty and should be verified by the buyer.

