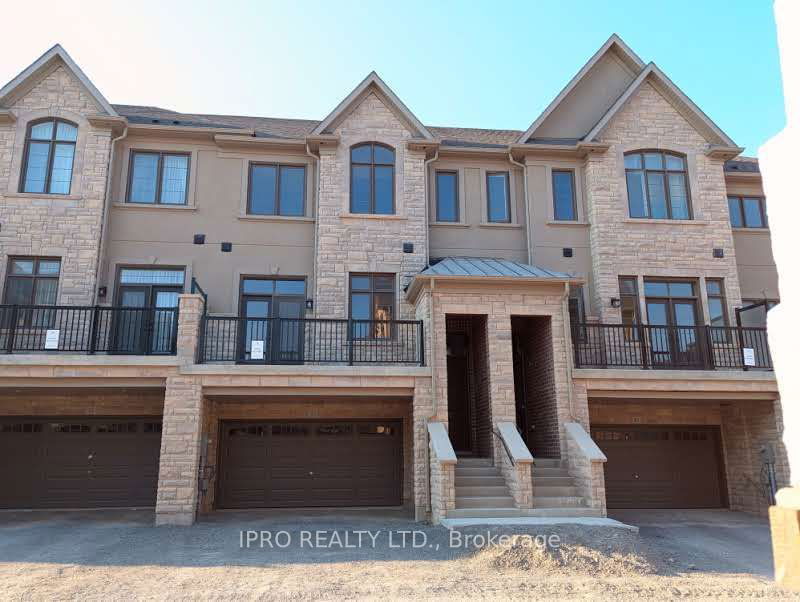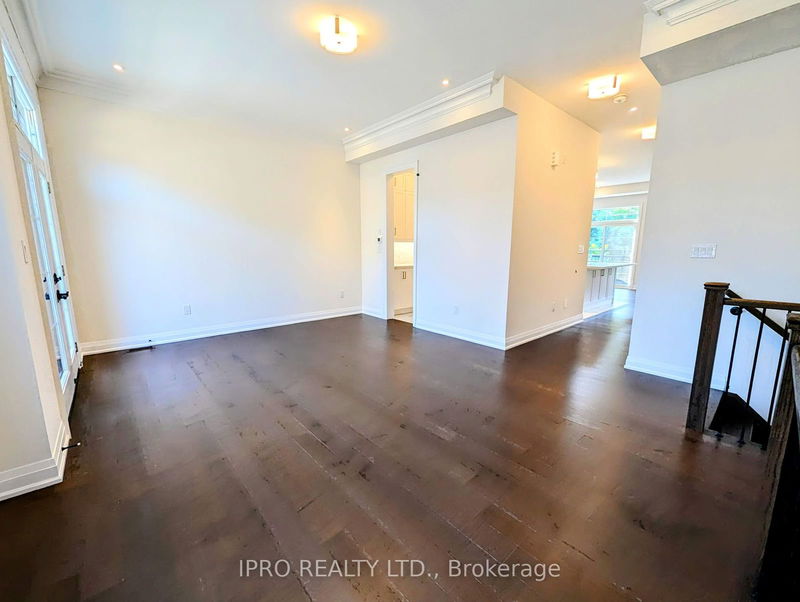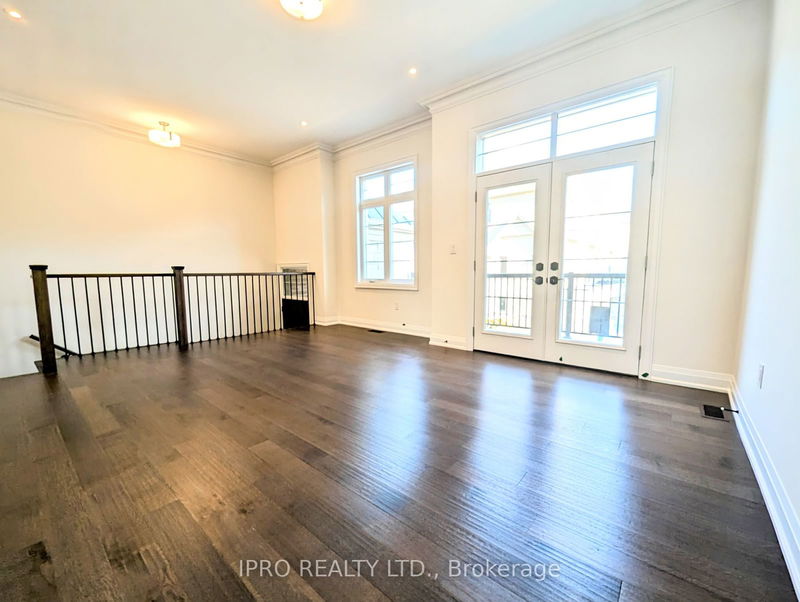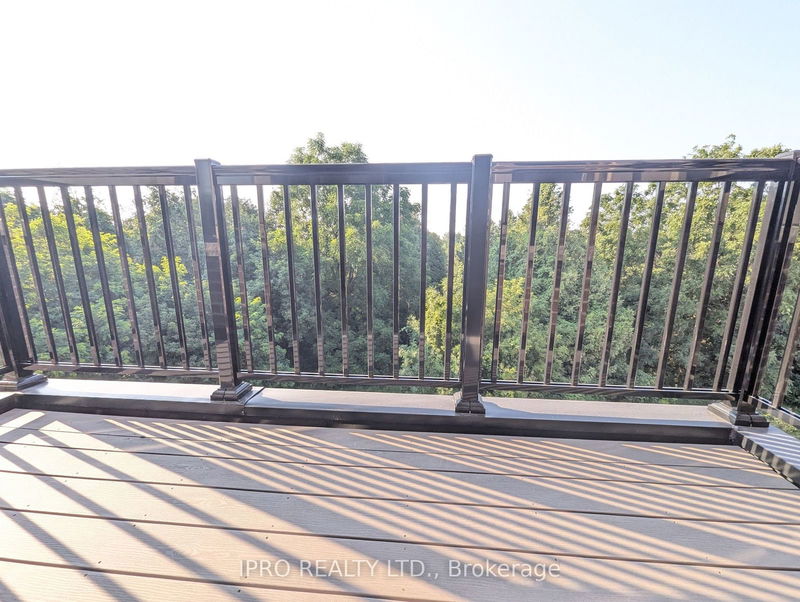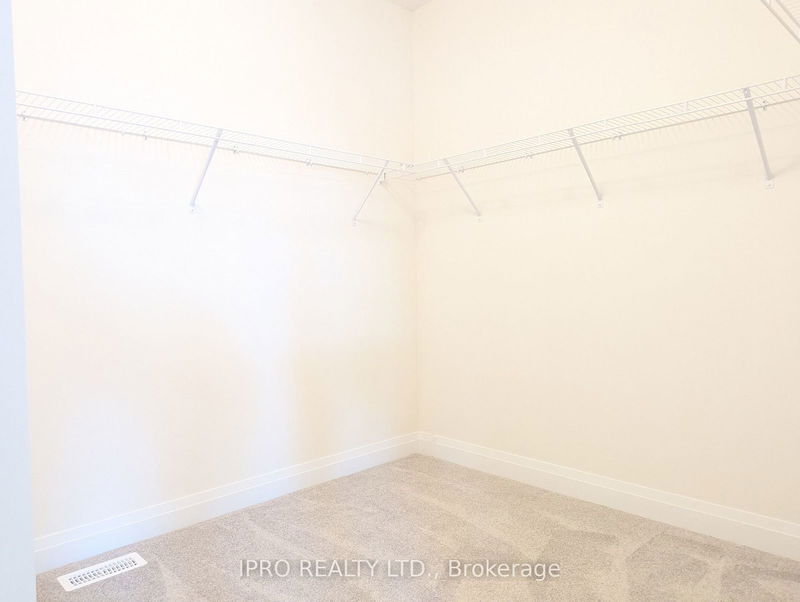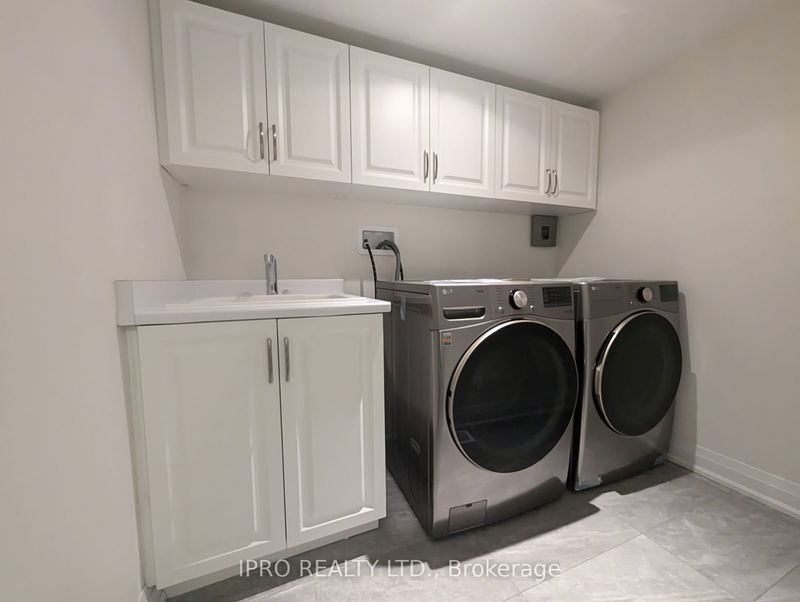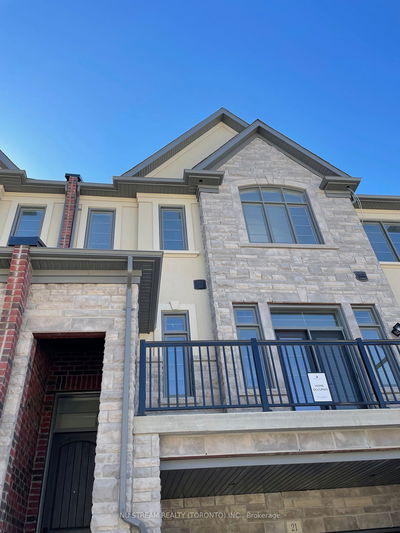Brand New 'Brownstones At Angus Glen' Townhome Built By 'Kylemore Communities' In The Prestigious Angus Glen Community. Backing Onto Tranquil Wood Lot With No Backyard Neighbours. One Of The Largest Models With 2,508 Sq. Ft., Double Car Garage & Walkout From Lower Level. Soaring 10' Ceilings On Main Level, 9' Ceilings On Upper Level. Open Concept Modern Kitchen Features High End Stainless Steel 'Sub-Zero', 'Wolf & 'Bosch' Appliances, Quartz Counters, Marble Backsplash, Servery & Large Pantry. Gleaming Engineered Hardwood Floors. Walk-Out On Every Floor To Enjoy Fresh Air & Gorgeous Views. Close To Top Ranked Schools, Angus Glen Community Centre, Golf Clubs, Parks & Shops. New Zebra & Roller Window Blinds To Be Installed. New Central Air Conditioner To Be Installed. New Garage Door Opener with Remote Controls To Be Installed. 4 Car Parking (2 Garage + 2 Driveway). No Pets & Non-Smokers.
부동산 특징
- 등록 날짜: Sunday, August 04, 2024
- 도시: Markham
- 이웃/동네: Angus Glen
- 중요 교차로: Kennedy Rd./Major MacKenzie Dr. E.
- 전체 주소: 43 West Village Lane, Markham, L6C 3L5, Ontario, Canada
- 주방: Centre Island, Quartz Counter, Breakfast Bar
- 가족실: Hardwood Floor, Gas Fireplace, Pot Lights
- 리스팅 중개사: Ipro Realty Ltd. - Disclaimer: The information contained in this listing has not been verified by Ipro Realty Ltd. and should be verified by the buyer.

