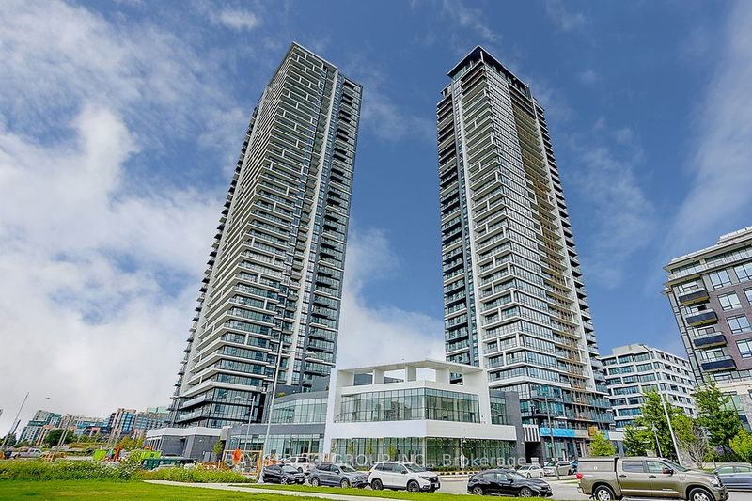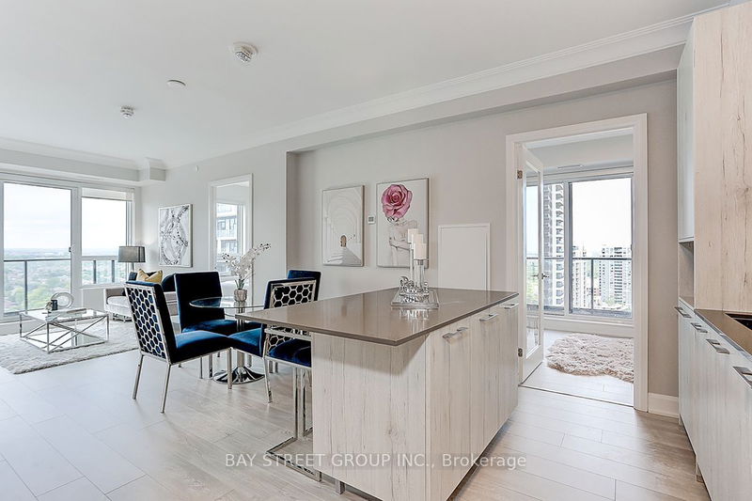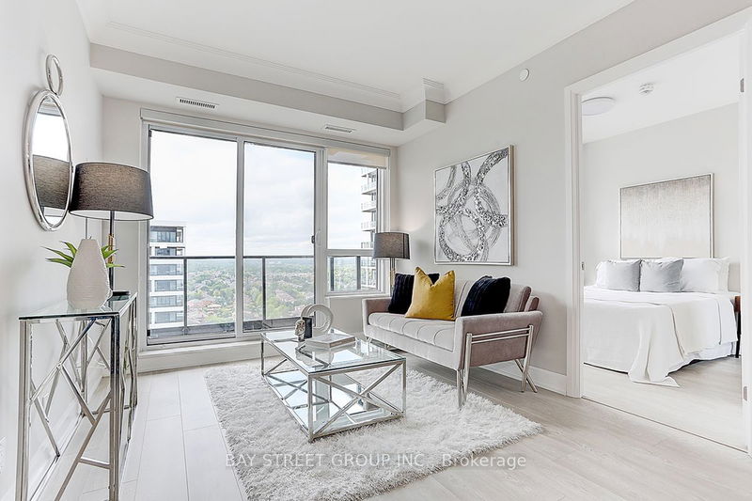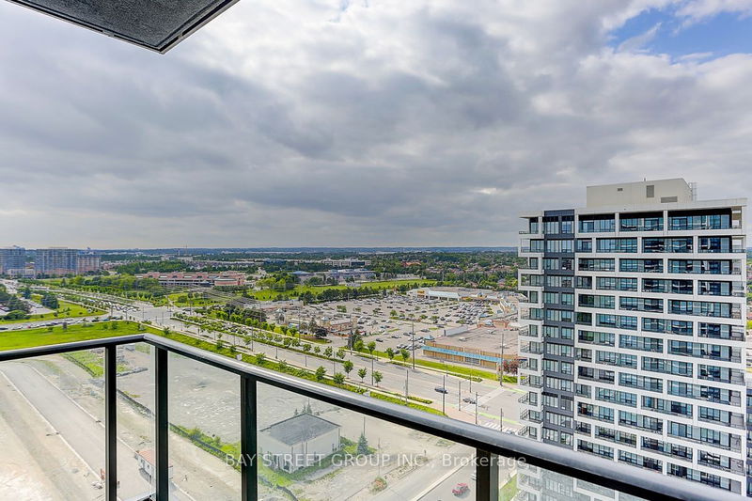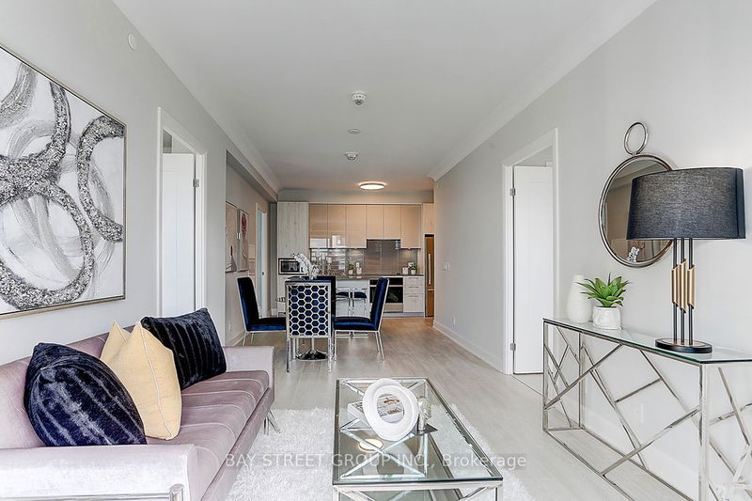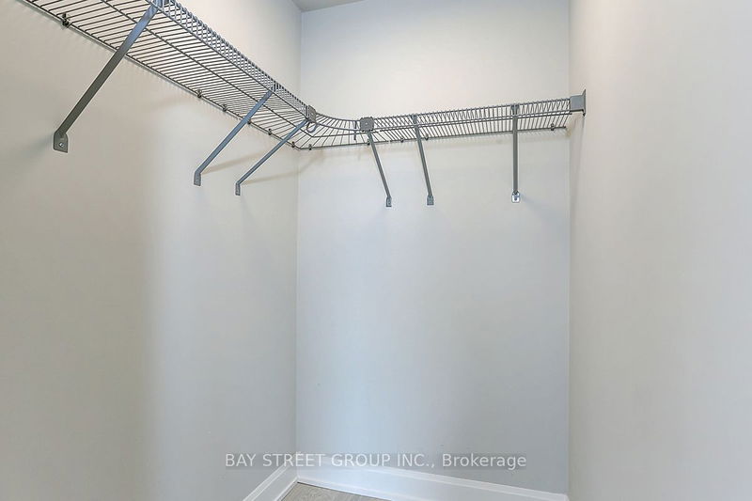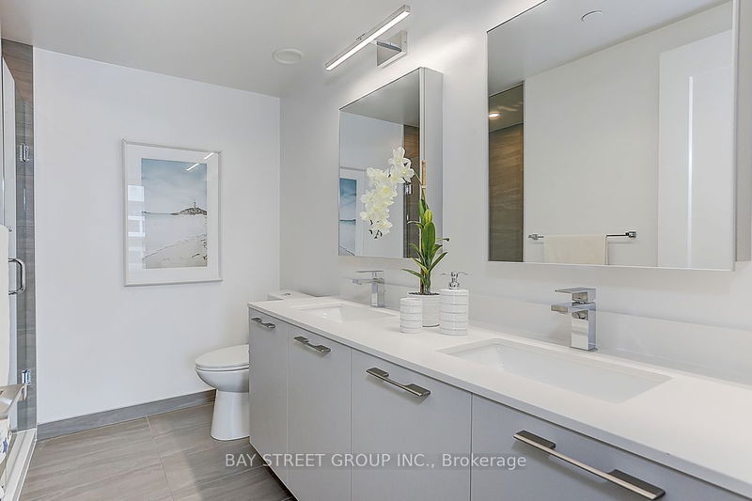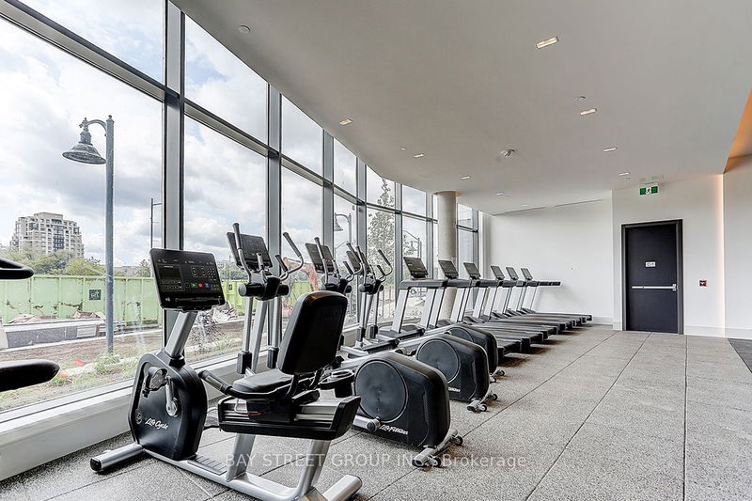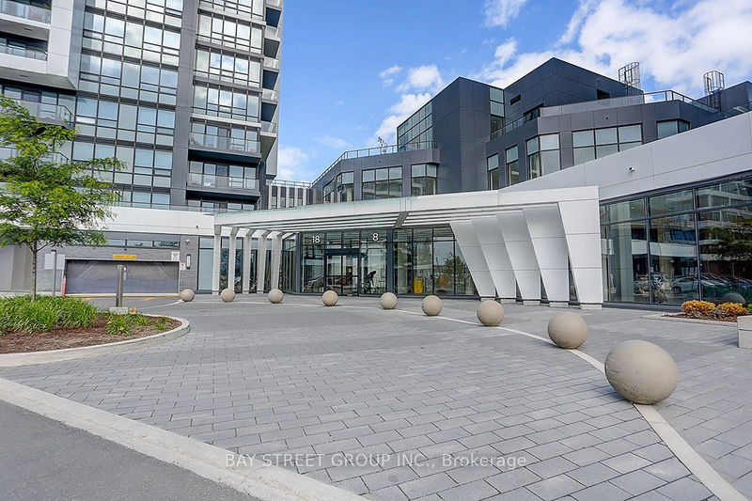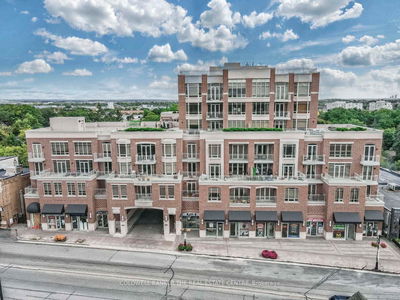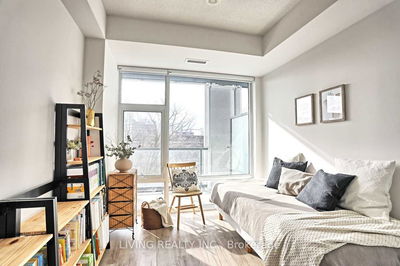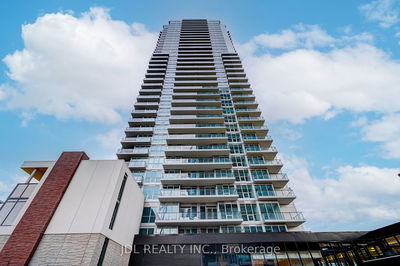Top 4 Reasons why this is your dream home: 1. Prime Location: Located in the highly desirable Unionville neighborhood of Downtown Markham, this condo is just steps away from Whole Foods, LCBO, Go Train, VIP Cineplex, Good Life Fitness, and much more. Public transit is conveniently located right in front of the building, and it's only a three-minute drive to major highways, making commuting and daily errands a breeze. 2. Spacious and Modern Design: This 2BR + Den condo boasts a bright and spacious open concept layout with 9' ceilings and a modern European kitchen featuring an island. The design offers ample space for living, dining, and entertaining. The den, which can be used as a junior bedroom, adds versatility to the living space, making it ideal for families, professionals, or anyone in need of a home office. 3. Natural Light and Views: Floor-to-ceiling windows flood the space with natural light, creating a warm and inviting atmosphere. The den offers an unobstructed view facing the Rouge River, providing a perfect spot to enjoy a quiet moment or work in a well-lit environment. The overall ambiance of the unit is bright and uplifting, enhancing the quality of life for its residents. 4. Exceptional Amenities: The condo features a secure smart system, automated parcel pick-up, 24/7 concierge services, a two-storey pavilion, a fully equipped gym, a business center, a quiet library, a BBQ rooftop terrace, and an outdoor park. These amenities provide both convenience and luxury, ensuring that you have everything you need to enjoy a comfortable and modern lifestyle right at your fingertips. This combination of location, design, natural light, and top-notch amenities makes this unit a perfect dream home for those looking to experience luxury and convenience in one of Markham's most sought-after neighborhoods.
부동산 특징
- 등록 날짜: Sunday, August 04, 2024
- 도시: Markham
- 이웃/동네: Unionville
- 중요 교차로: Highway 7 & Warden
- 전체 주소: 2110-8 Water Walk Drive, Markham, L3R 6L4, Ontario, Canada
- 거실: W/O To Balcony, Window Flr to Ceil, Combined W/Dining
- 주방: Quartz Counter, B/I Appliances, Open Concept
- 리스팅 중개사: Bay Street Group Inc. - Disclaimer: The information contained in this listing has not been verified by Bay Street Group Inc. and should be verified by the buyer.

