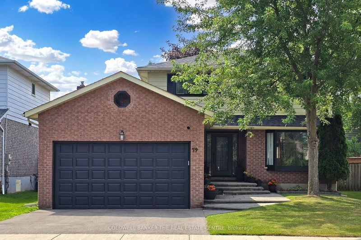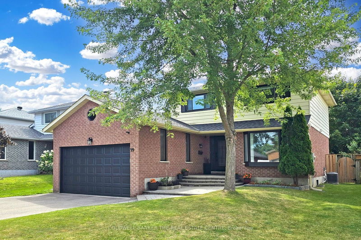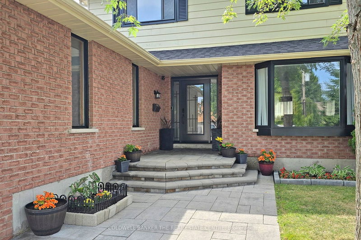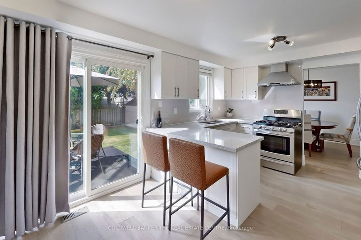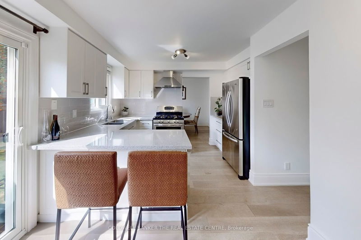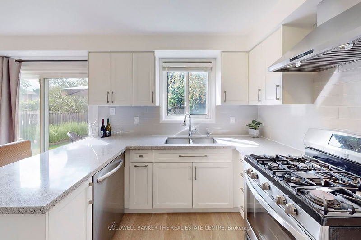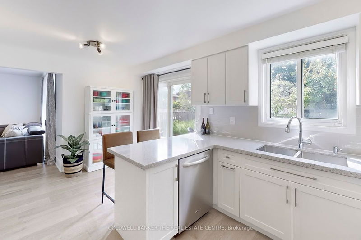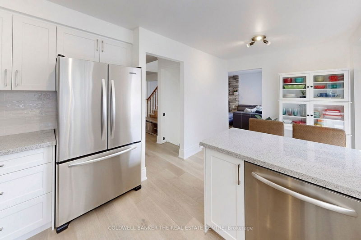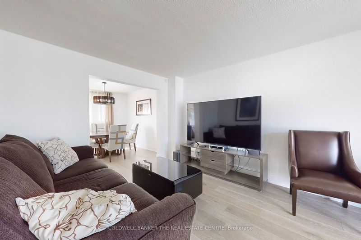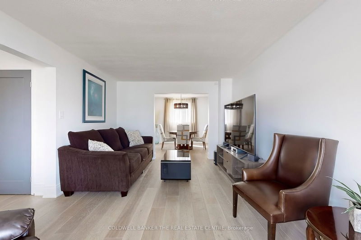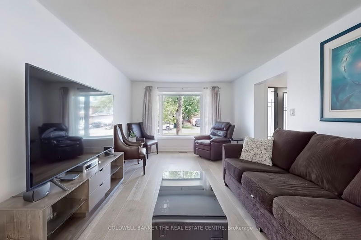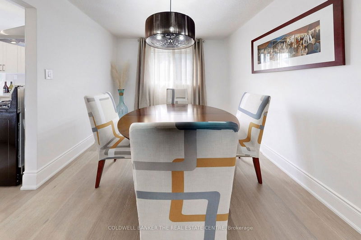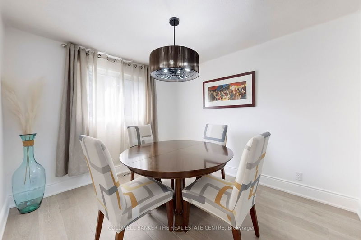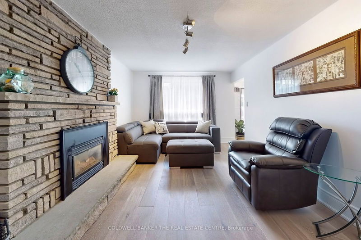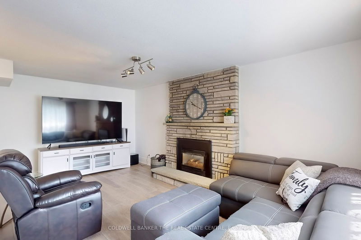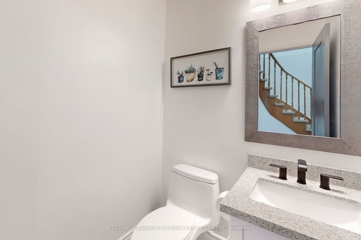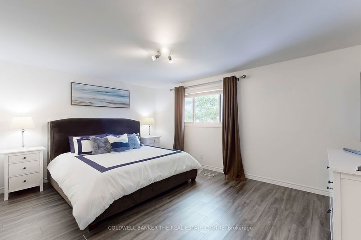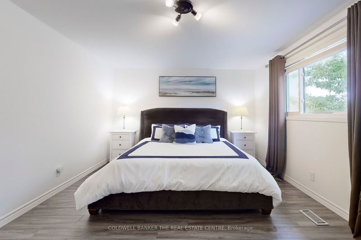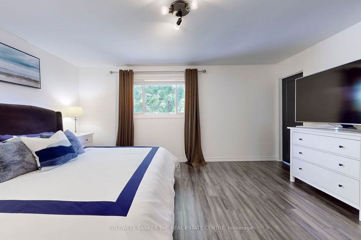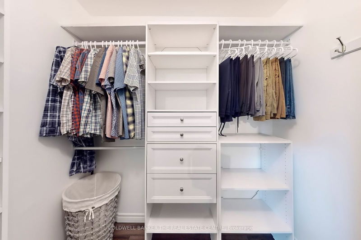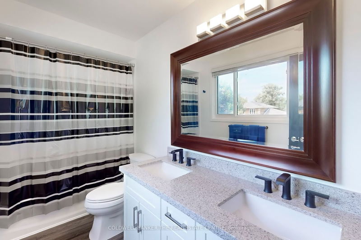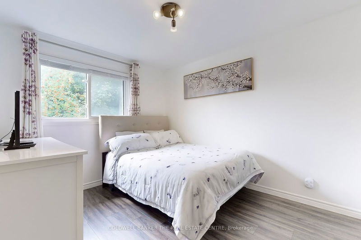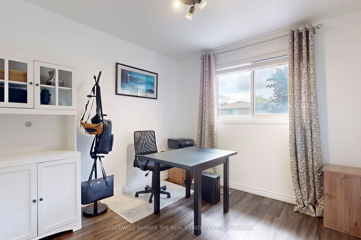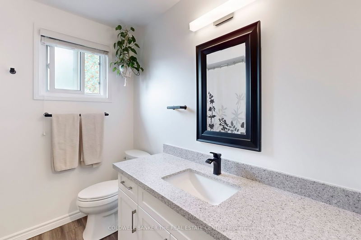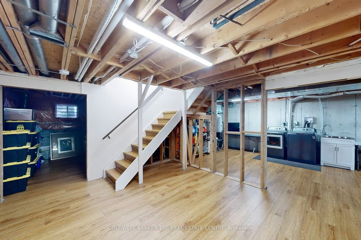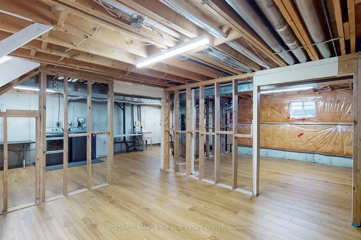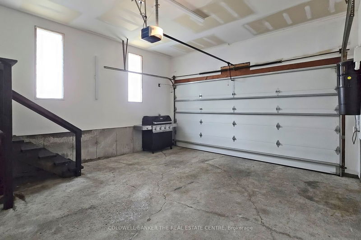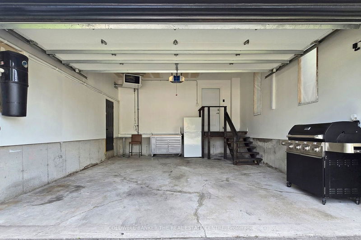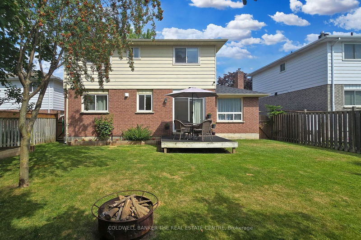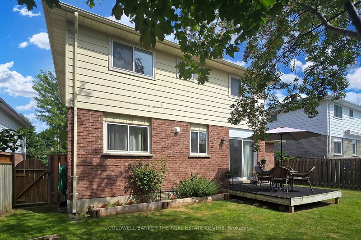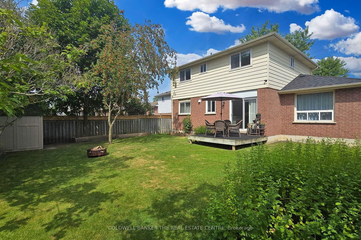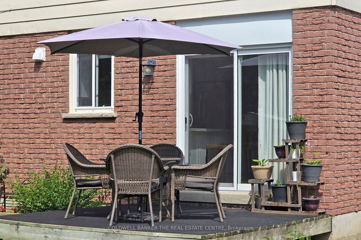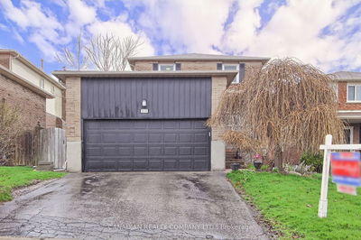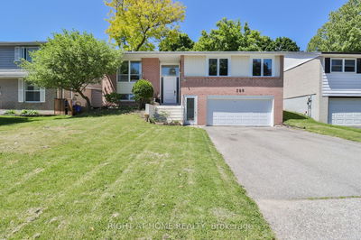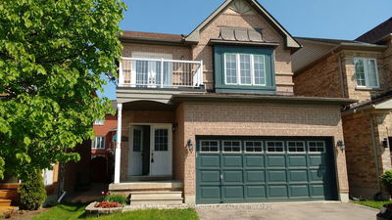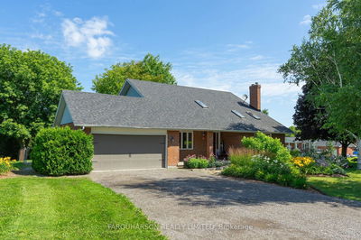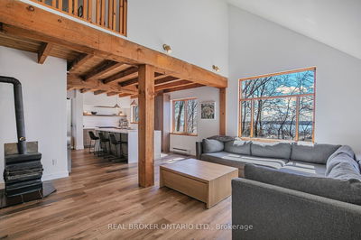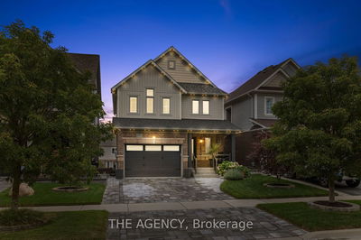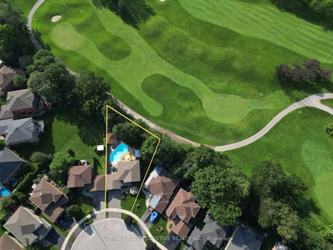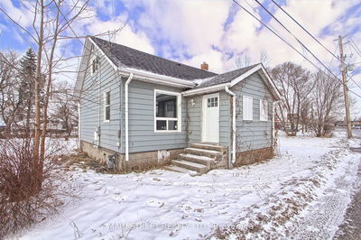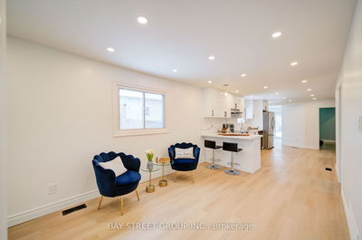This Stunning 3 Bedroom, 3 Bathroom Home Is Sure To Impress. Attention To Detail Is Obvious Throughout. Beautiful Landscape Construction And Landscaping Welcome You To The Newer, Oversized Front Door. The Main Floor Boasts Formal Living And Dining Rooms And A Spacious Family Room On The Other Side Of The Home. Subtle Tones Of White And Grey Tie It All Together. The Stunning Eat-In Kitchen Is Central To The Main Floor And Has A Walk Out To The Deck. From There, Southern Exposure Is Great For Entertaining In The Fully Fenced And Gated Yard. Keep All Of Your Seasonal Things In The Garden Shed So You Can Enjoy Your Fully Insulated And Heated 2-Car Garage. The Primary Bedroom Comes Complete With a 5-Piece Ensuite And A Walk-In Closet With A Closet Organizer. The Other 2 Bedrooms Share A Beautifully Finished 4-Piece Bathroom. The Partially Finished Basement Has Been Framed And Had Flooring Laid Over Self Leveling Concrete So You Can Complete It With Ease To Whatever Your Taste May Be. Located Just Minutes From The Beach And All Of The Amenities Keswick Has To Offer, This Quiet Winding Street Is Also Just 5 Minutes To The 404 For A Convenient Commute South.
부동산 특징
- 등록 날짜: Tuesday, August 06, 2024
- 가상 투어: View Virtual Tour for 79 Riverglen Drive
- 도시: Georgina
- 이웃/동네: Keswick South
- 중요 교차로: Woodbine/Riverglen
- 전체 주소: 79 Riverglen Drive, Georgina, L4P 3K7, Ontario, Canada
- 주방: Breakfast Bar, W/O To Deck, Quartz Counter
- 거실: Laminate, Combined W/Dining
- 가족실: Laminate, Gas Fireplace
- 리스팅 중개사: Coldwell Banker The Real Estate Centre - Disclaimer: The information contained in this listing has not been verified by Coldwell Banker The Real Estate Centre and should be verified by the buyer.

