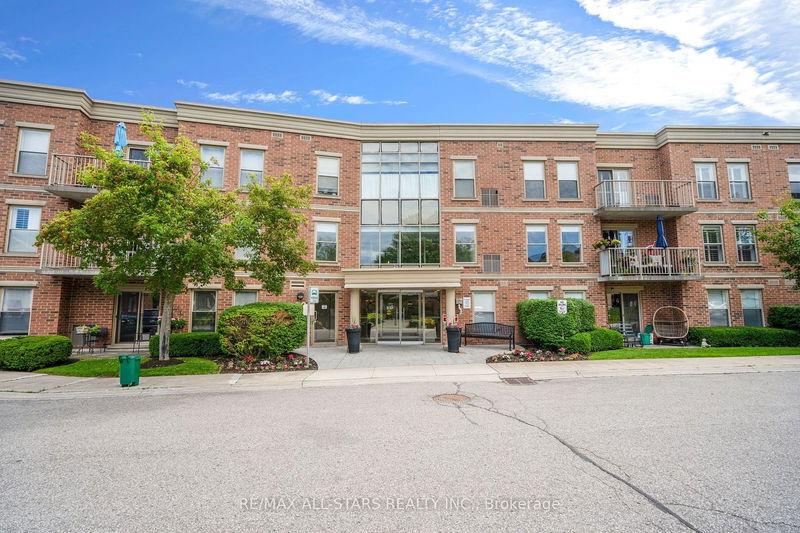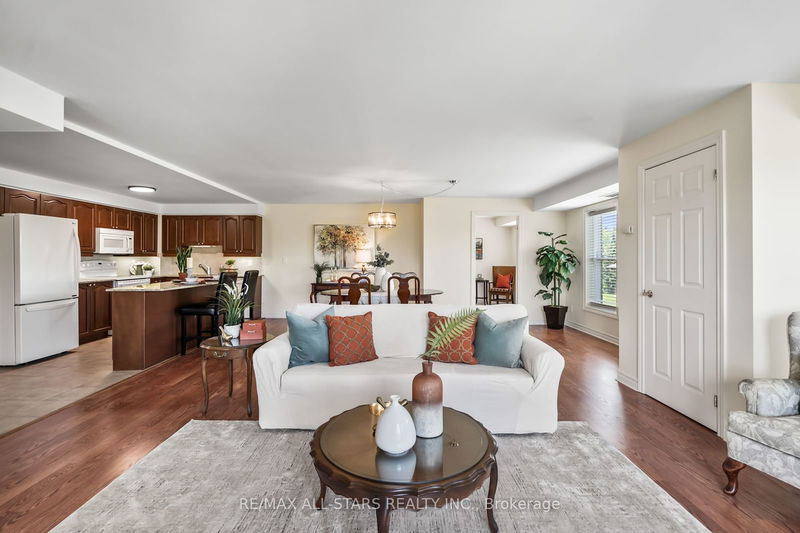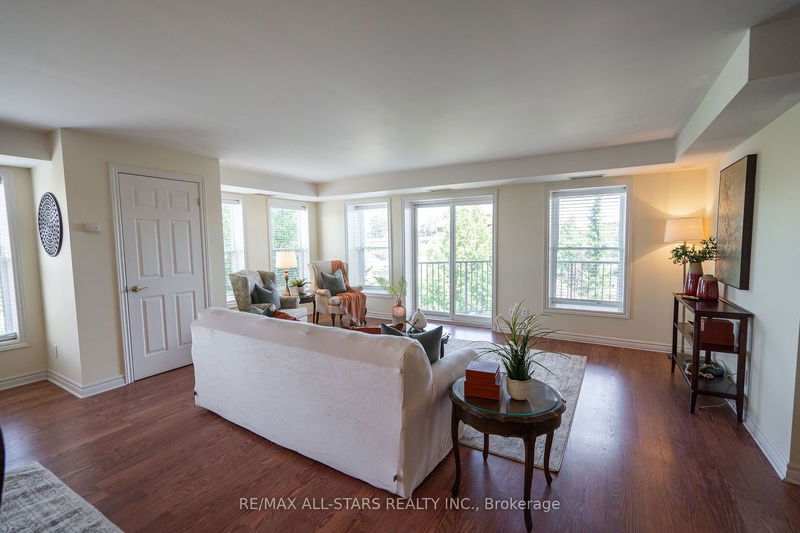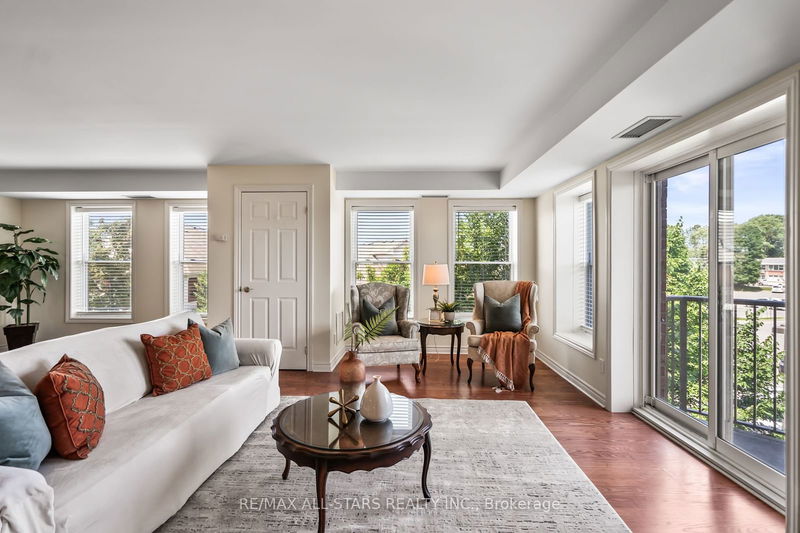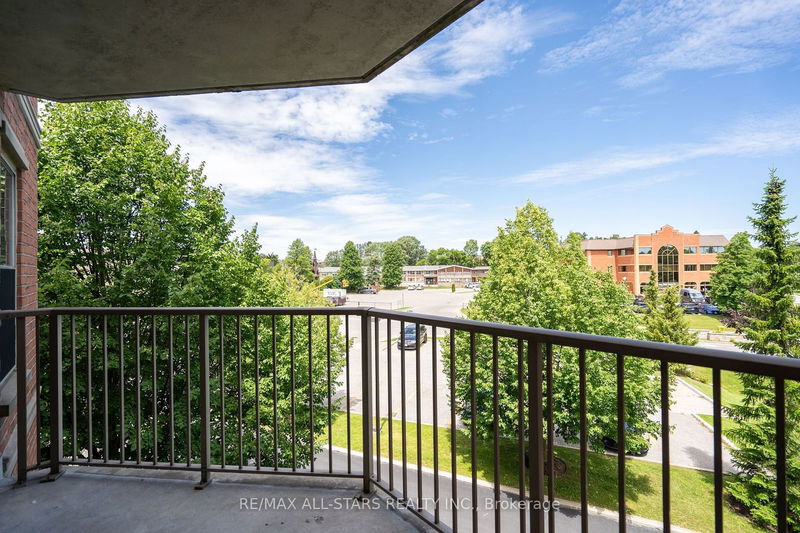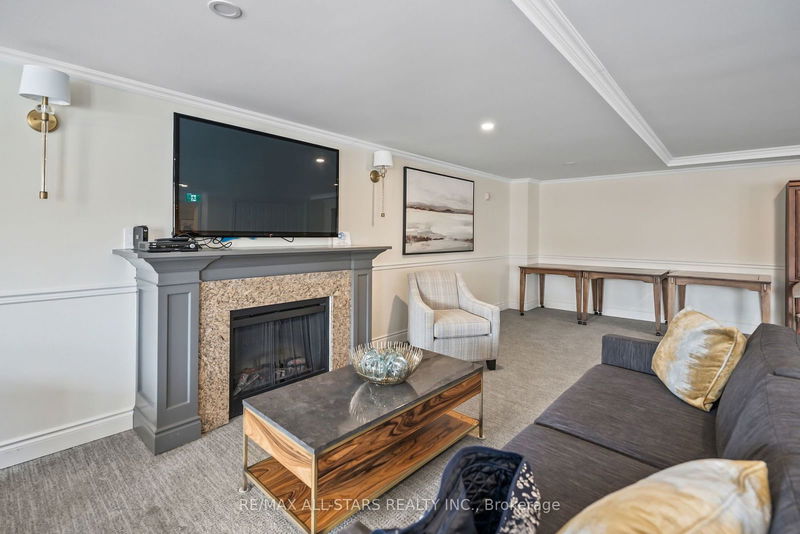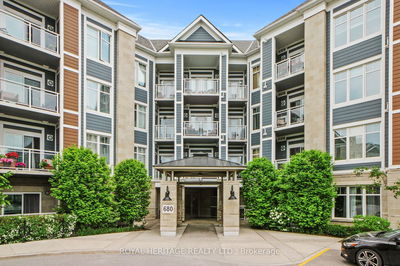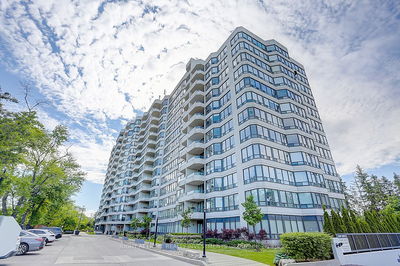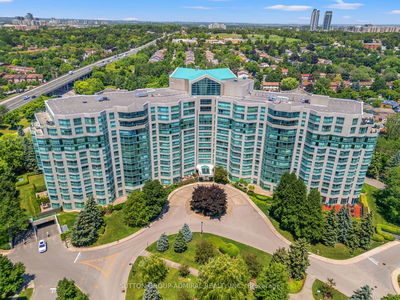Spacious 1,521 sq ft (per MPAC) 2 Bedroom plus Den with ample in-suite storage in the desirable Bridgewater building within walking distance to all of Towns amenities. Be part of a dynamic community of residents who gather for games and events in the common meeting/recreation room. Subject to the ByLaws the Bridgewater Condos are a *PET FRIENDLY* building. Enter the building through the secure vestibule to a recently updated lobby. This 2nd floor corner unit has the benefit of numerous windows allowing light to fill the space. The open concept layout makes entertaining a breeze - the kitchen features granite countertops and a centre island, the dining area is large enough for your full dining set and the living area, surrounded by light, has a patio slider out to your private balcony. Off the dining room is a lovely den/office with glass door and large windows. The principal bedroom features a juliette balcony, walk in closet and 4 pc ensuite with a walk in shower with accessibility bars and soaker tub. The 2nd bedroom is also a good size with a large closet and 2 windows making it a nice, bright space. The main bathroom features a tub/shower combination and you'll also find in-suite laundry conveniently tucked away. In-suite furnace and air conditioning units allow you to control the temperature in your own unit. The underground parking level includes a workshop and car wash station. Your owned and dedicated parking space is located on this level. Each level of the building has a garbage chute for waste, recycle bins and there are additional recycle bins in the parking level.
부동산 특징
- 등록 날짜: Tuesday, August 06, 2024
- 도시: Uxbridge
- 이웃/동네: Uxbridge
- 중요 교차로: Toronto St and Campbell Dr
- 전체 주소: 205-22 James Hill Court, Uxbridge, L9P 1Y6, Ontario, Canada
- 주방: Granite Counter, Centre Island, Tile Floor
- 거실: W/O To Balcony, Large Window
- 리스팅 중개사: Re/Max All-Stars Realty Inc. - Disclaimer: The information contained in this listing has not been verified by Re/Max All-Stars Realty Inc. and should be verified by the buyer.

