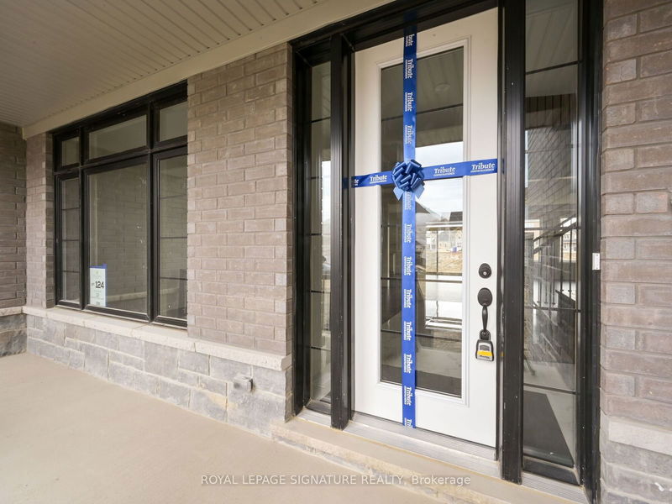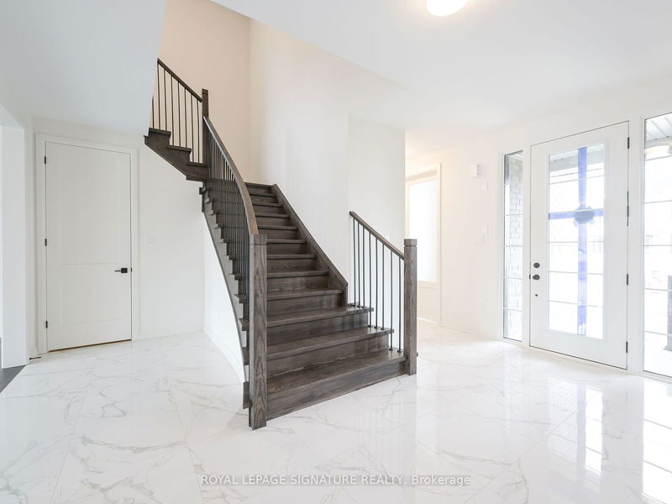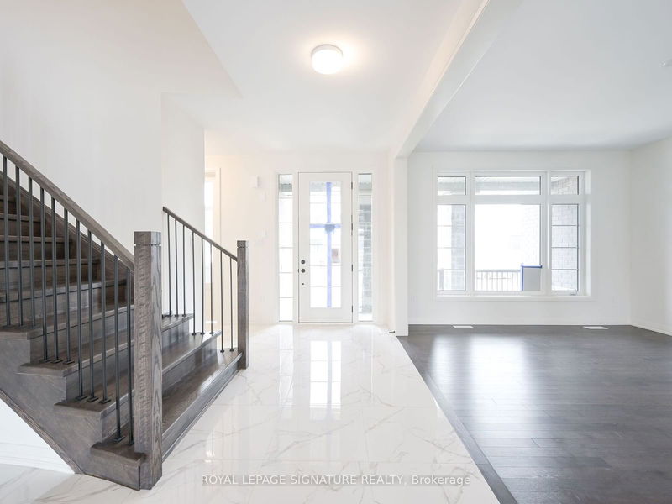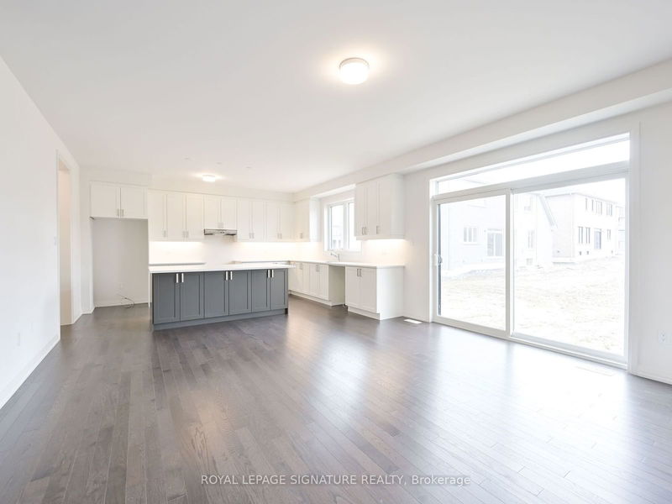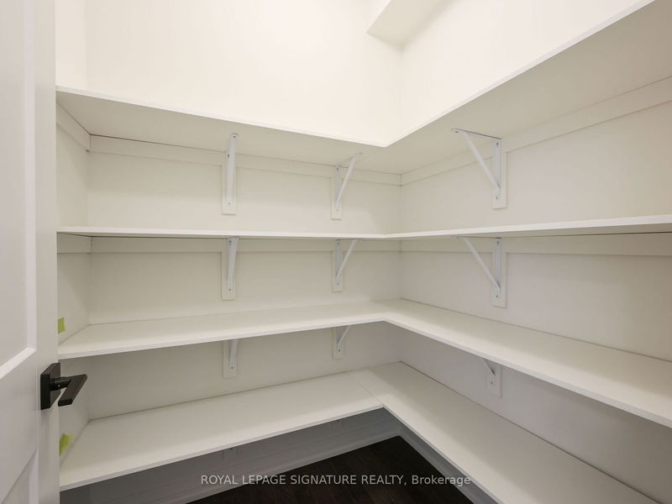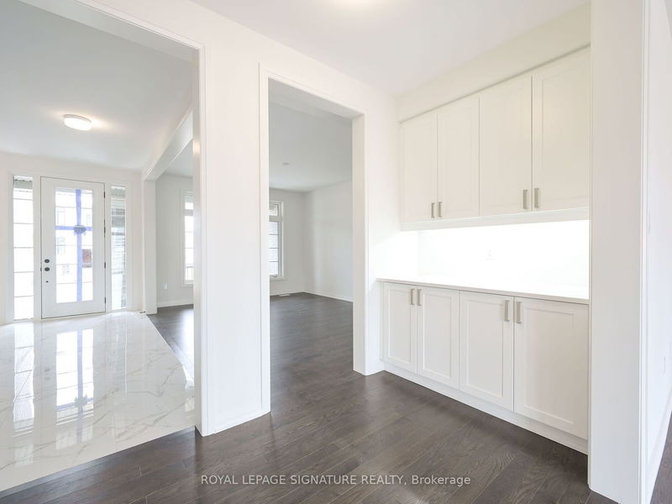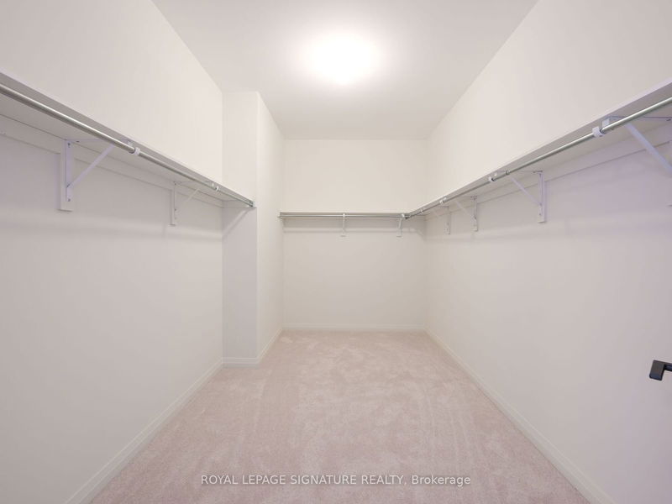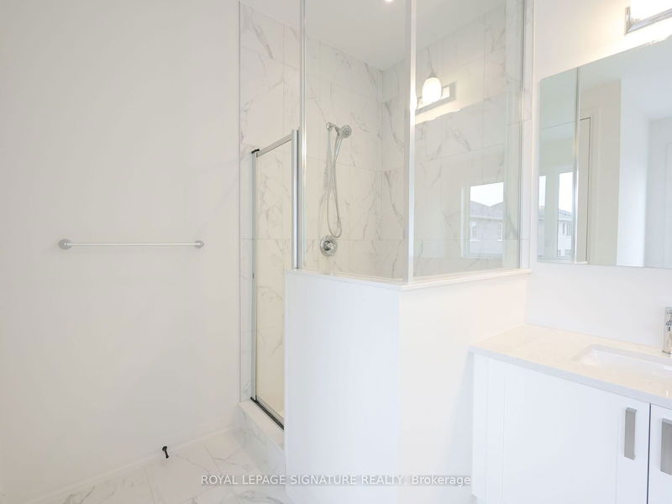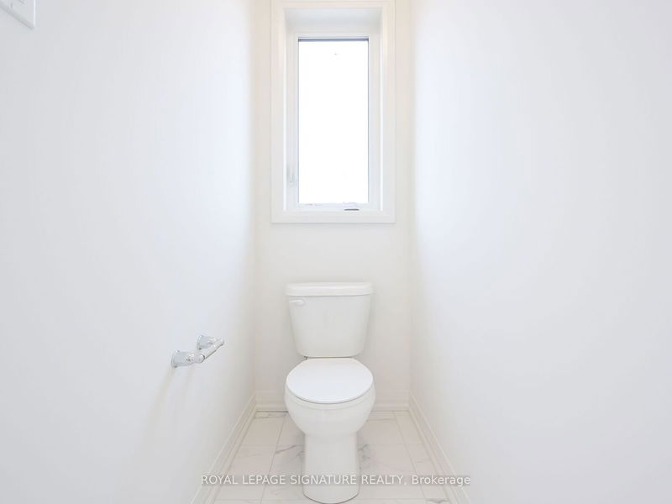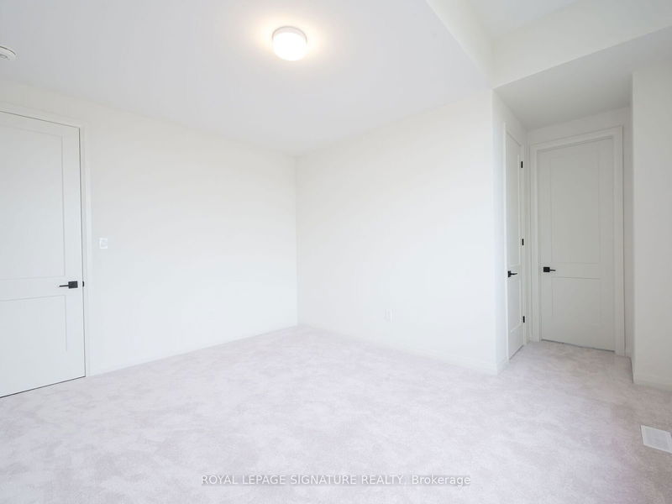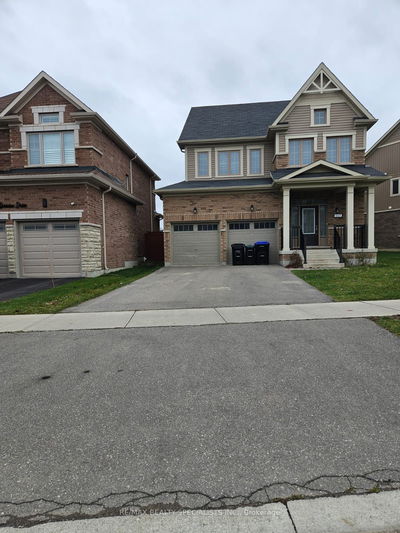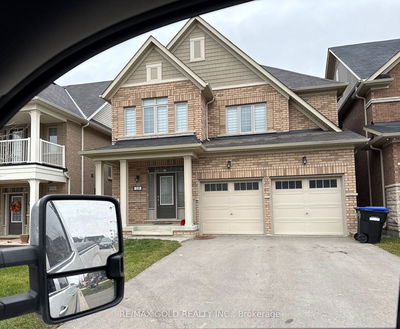Welcome to this modern home located on the corner of the street! Step inside the foyer and begreeted by an inviting open-concept layout with 10ft ceilings t/o. This home features a separate enclosed room w/ soaring 12ft ceilings, ideal for a home office or flex space. The dining room boasts natural light streaming through a large window creating an inviting atmosphere for gatherings and meals. Adjacent to the dining area the butler's room features stone counters and b/i cabinets. The kitchen is a chef's delight w/ a breakfast bar, walk-in pantry, and a w/o to the backyard. Perfectly suited for everyday living and entertaining the living room offers versatility. A mudroom provides easy access to the garage. The second floor features a laundry room for your convenience, hardwood floor t/o and four bedrooms. The primary bedroom features a 5-piece ensuite and a walk-in closet. Each of the three additional bedrooms features its own 4-piece ensuite, 2featuring walk-in closet.
부동산 특징
- 등록 날짜: Tuesday, August 06, 2024
- 도시: Adjala-Tosorontio
- 이웃/동네: Colgan
- 중요 교차로: Concession Rd 8/County Rd 14
- 전체 주소: 12 Wintergreen Lane, Adjala-Tosorontio, L0G 1W0, Ontario, Canada
- 주방: Eat-In Kitchen, Stone Counter, Walk-Out
- 거실: Fireplace, Open Concept, Hardwood Floor
- 리스팅 중개사: Royal Lepage Signature Realty - Disclaimer: The information contained in this listing has not been verified by Royal Lepage Signature Realty and should be verified by the buyer.



