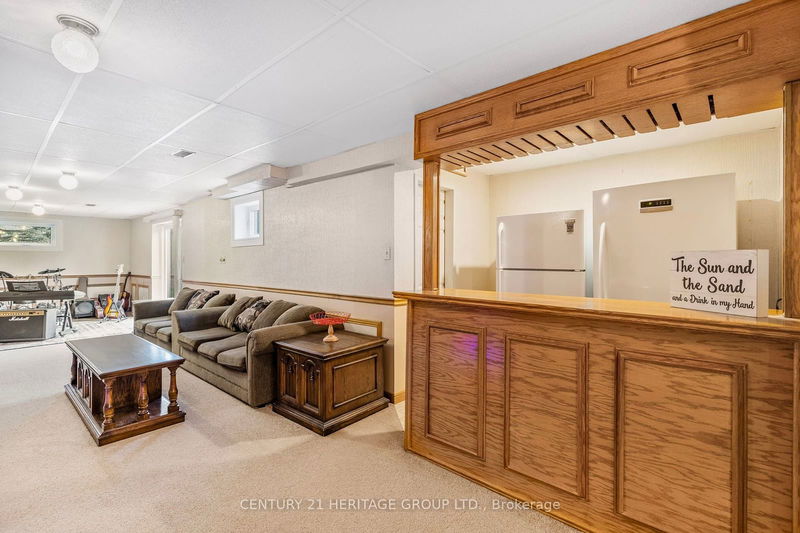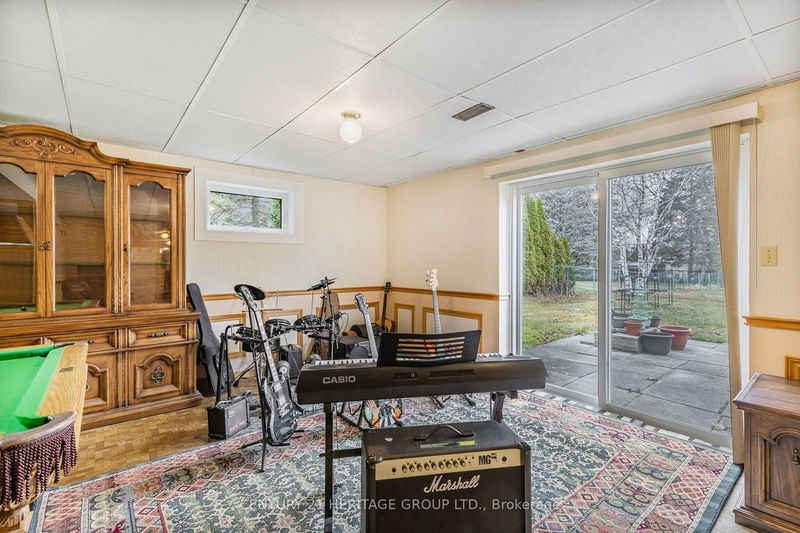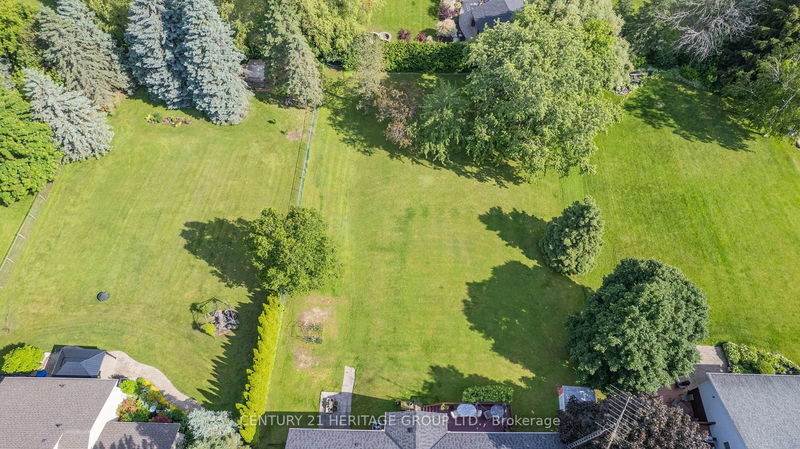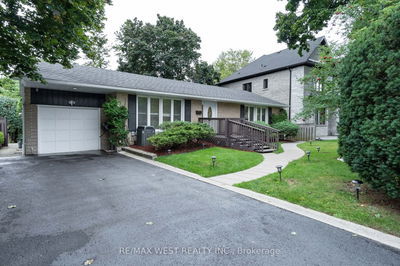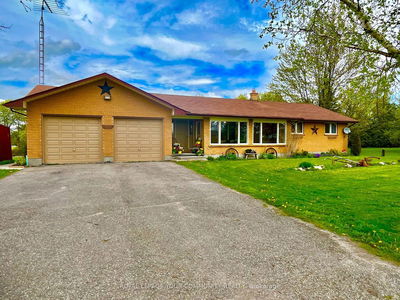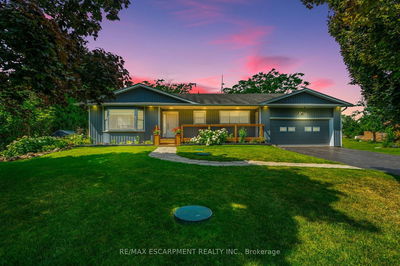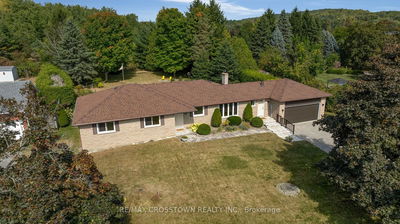Welcome Home To This Stunning Ranch-Style Bungalow Nestled On A Serene, Private Half-Acre Lot In Sought-After Area Of Pottageville. This Property Is A Gem In One Of King's Most Coveted, Family-Friendly Neighborhoods. This 3 Bedroom 3 Bathroom Home Has Been Meticulously Maintained With Over 2600 Square Feet Of Inside Living Space Including A Finished Walkout Basement. The Modern Kitchen Is The Heart Of The Home Complete With Premium Appliances, Caesarstone Countertops, Gorgeous Cabinetry & Extra Pantry, Island & Breakfast Bar. The Kitchen Overlooks The Dining & Family Rooms With Walkout To Deck & Gas Fireplace Creating A Perfect Entertaining Area. Everything You Need On 1Level With Laundry, Garage Entry to Home & Spacious Living Room. Features include Bright Triple Paned Windows Overlooking The Backyard, Hardwood Floors & Ceramic Floors Throughout The Main Level. Luxury of Living Close to Nature, While Convenience Of Being Near Shopping Areas, Leading Golf Clubs& Highly Rate Schools.
부동산 특징
- 등록 날짜: Tuesday, August 06, 2024
- 가상 투어: View Virtual Tour for 108 Cook Drive
- 도시: King
- 이웃/동네: Pottageville
- 중요 교차로: Lloydtown-Aurora Rd/Cook Dr.
- 전체 주소: 108 Cook Drive, King, L7B 0E5, Ontario, Canada
- 주방: Ceramic Floor, Stone Counter, Backsplash
- 거실: Hardwood Floor, O/Looks Frontyard, Formal Rm
- 가족실: Hardwood Floor, Fireplace, O/Looks Backyard
- 리스팅 중개사: Century 21 Heritage Group Ltd. - Disclaimer: The information contained in this listing has not been verified by Century 21 Heritage Group Ltd. and should be verified by the buyer.


























