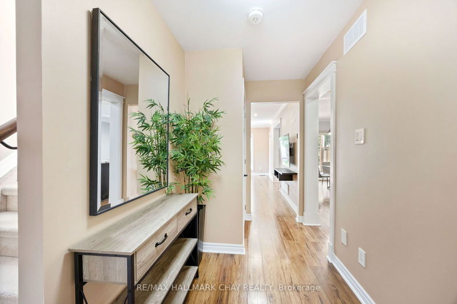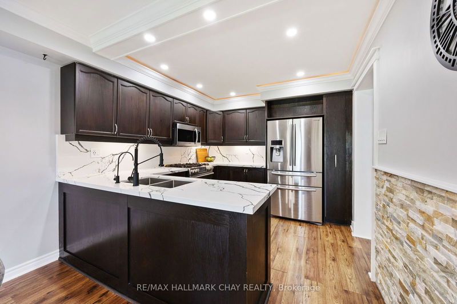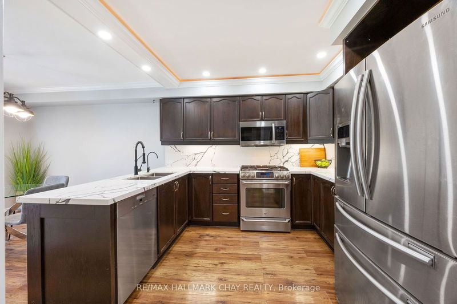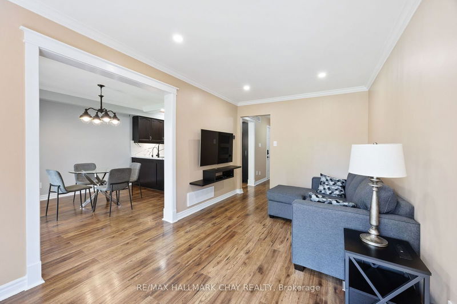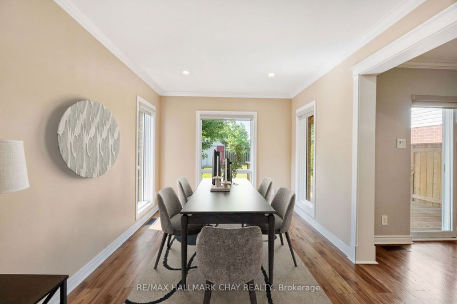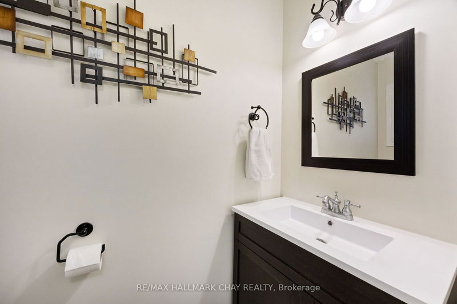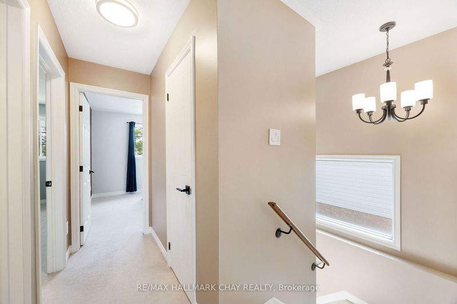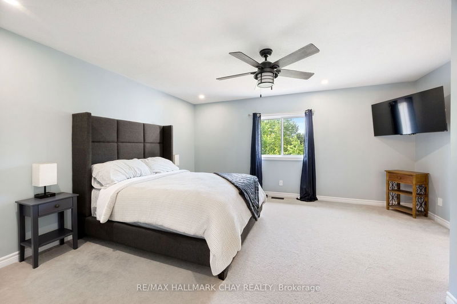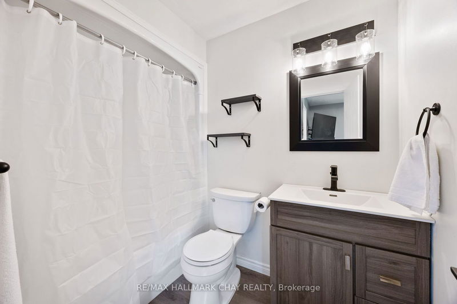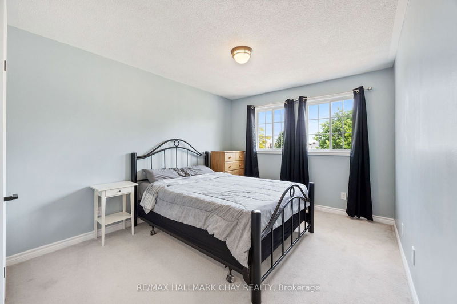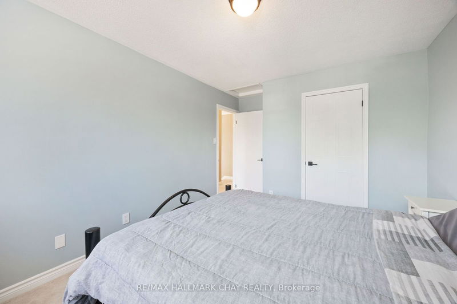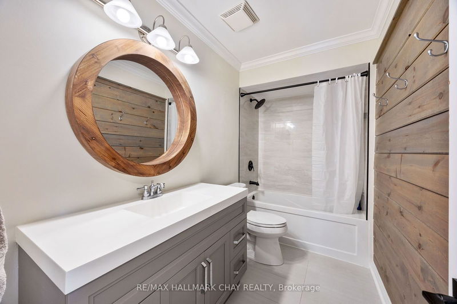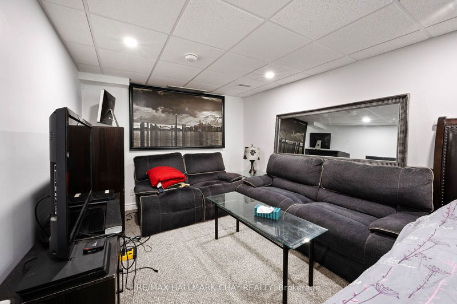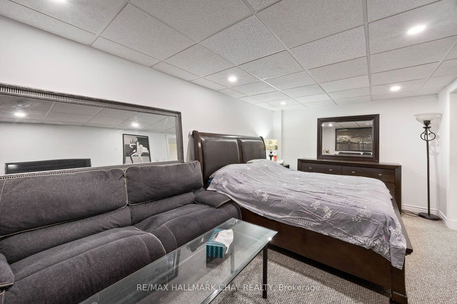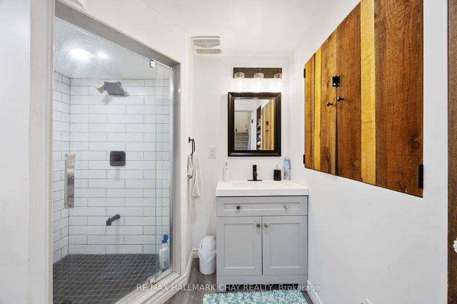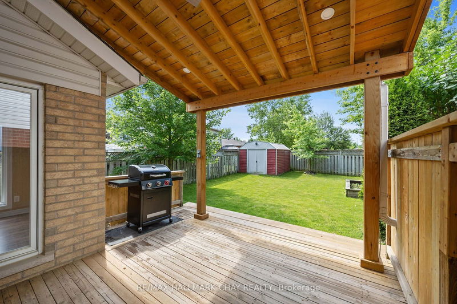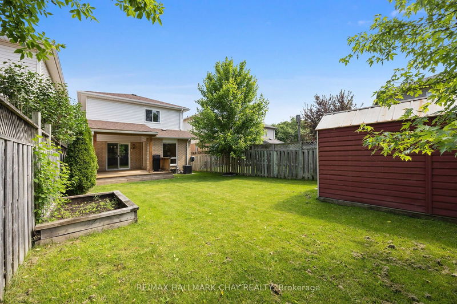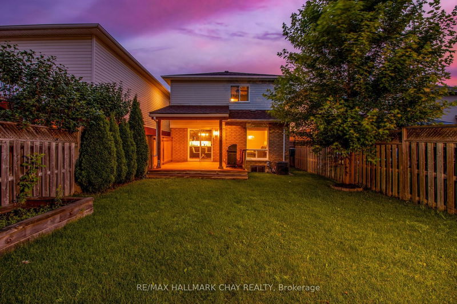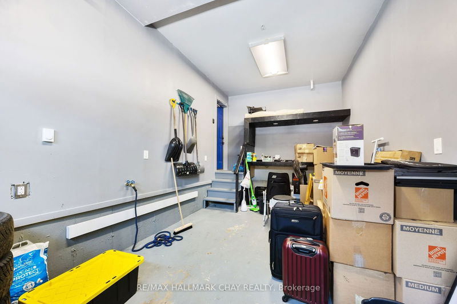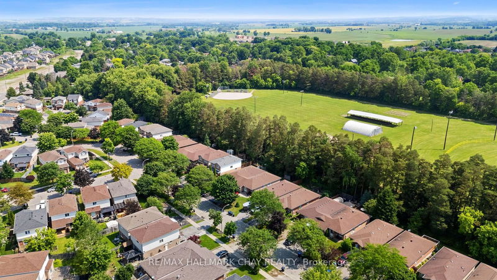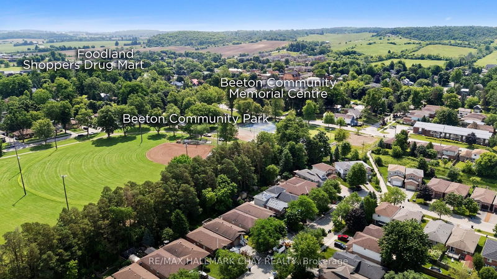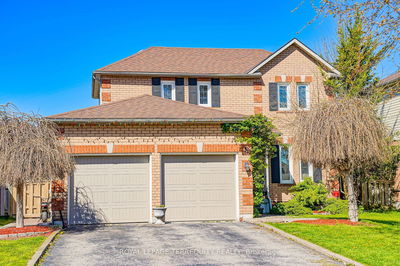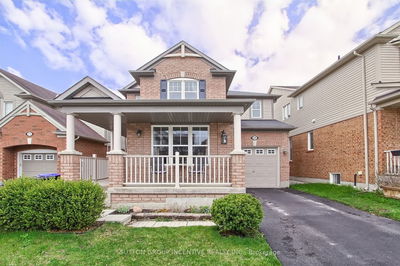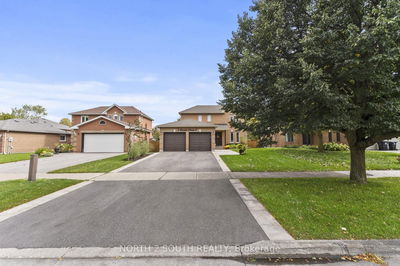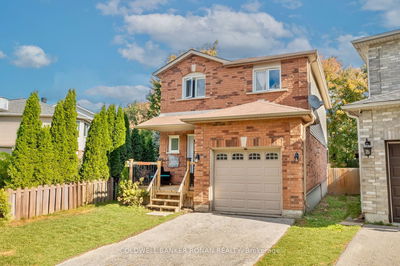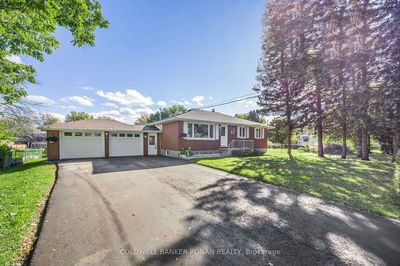Completely Updated Family Home With In-Law Suite & Separate Entrance In The Growing Town Of Beeton! Main Floor Boasts Practical Layout With New Laminate Flooring Throughout. Eat-In Kitchen With Stainless Steel Appliances, Quartz Counters & Backsplash, Potlights, & Walk-Out To Backyard. Living Room With Potlights, Large Windows, & Combined With Dining Area. Upstairs Features 3 Spacious & Bright Bedrooms With Closet Space, & Full Bath. Primary Bedroom With Walk-In Closet, 4 Piece Ensuite, Cozy Broadloom, Potlights, & Ceiling Fan. Fully Finished Basement In-Law Suite Has Separate Entrance & Separate Laundry, Perfect For Extended Family or Additional Income With Combined Kitchen & Dining Room, 3 Piece Bathroom, & Den. Private Fenced Backyard Is Perfect For Entertaining Featuring Covered Deck With Potlights, & Garden Shed For Additional Storage. Finished Garage Has Been Heated & Insulated! Nestled In Prime Location Close To Schools, Golfing, Grocery Stores, Highway 9 & Highway 400!
부동산 특징
- 등록 날짜: Wednesday, August 07, 2024
- 가상 투어: View Virtual Tour for 41 D.A Jones Avenue
- 도시: New Tecumseth
- 이웃/동네: Beeton
- 중요 교차로: Dayfoot St/Kate Aitken Cres
- 전체 주소: 41 D.A Jones Avenue, New Tecumseth, L0G 1A0, Ontario, Canada
- 거실: Large Window, Combined W/Dining, Pot Lights
- 주방: Stainless Steel Appl, Eat-In Kitchen, Quartz Counter
- 주방: Laminate, Combined W/Laundry
- 리스팅 중개사: Re/Max Hallmark Chay Realty - Disclaimer: The information contained in this listing has not been verified by Re/Max Hallmark Chay Realty and should be verified by the buyer.



