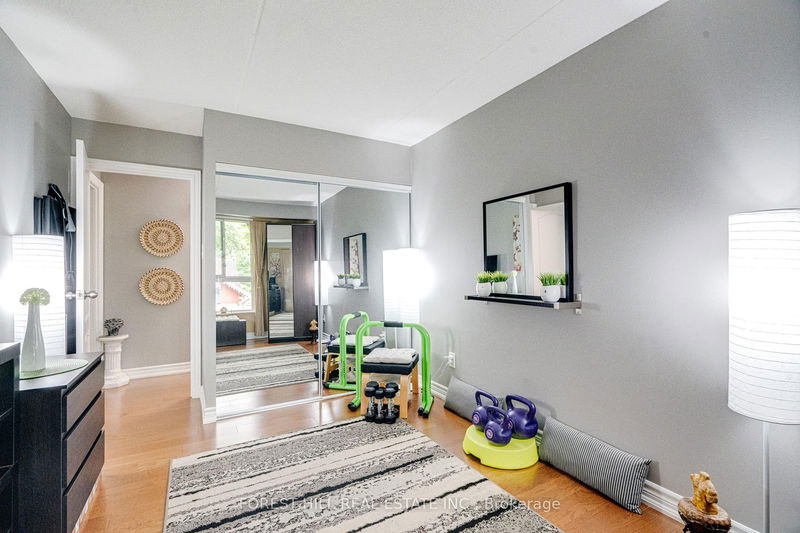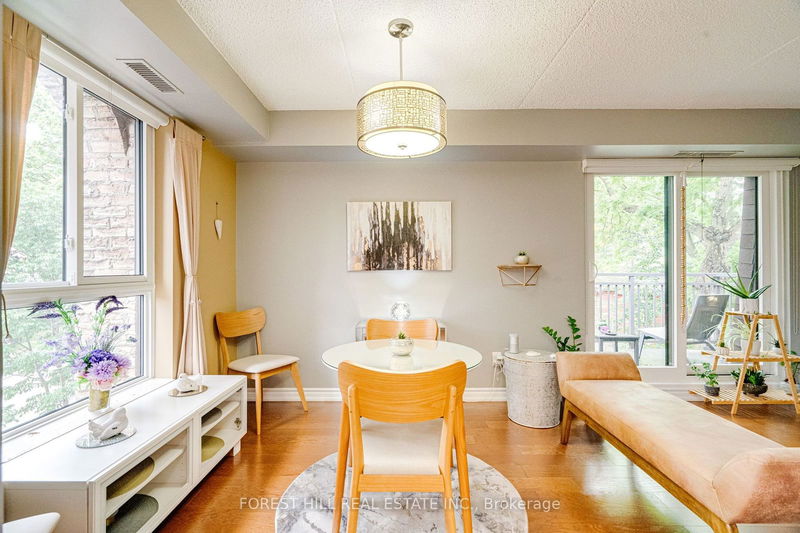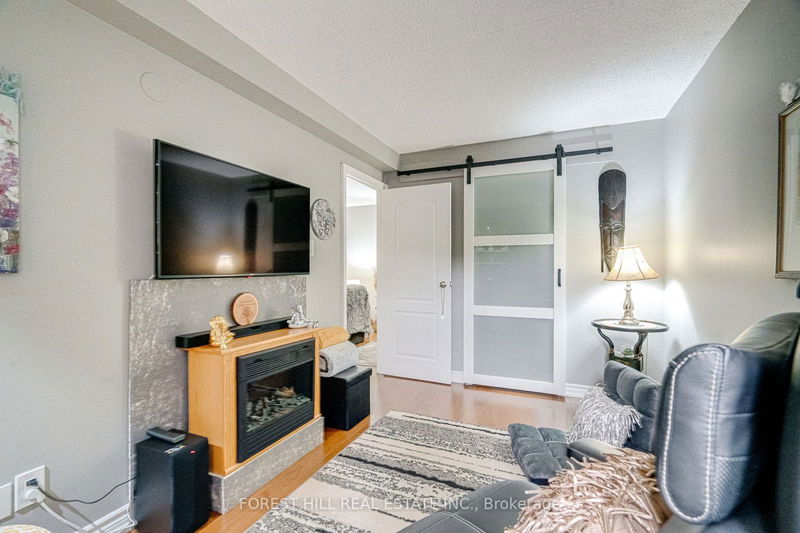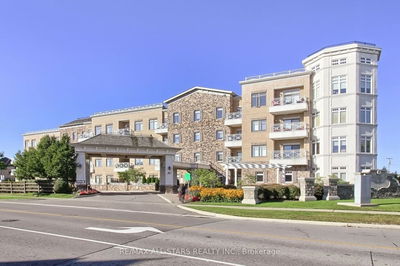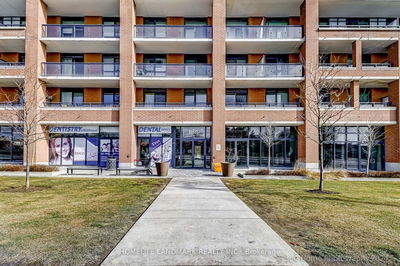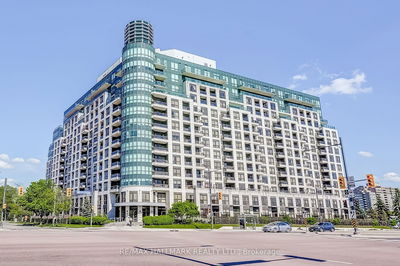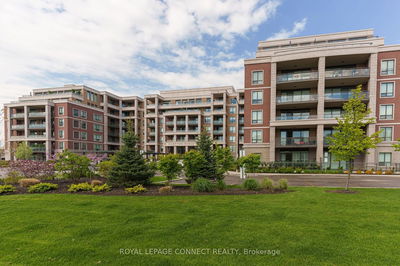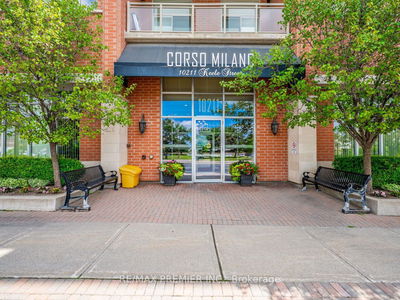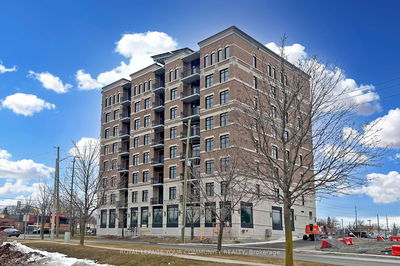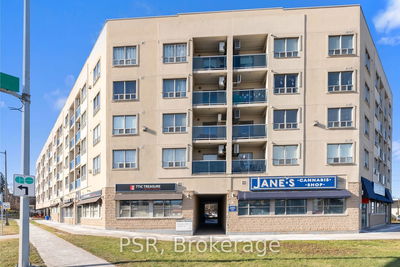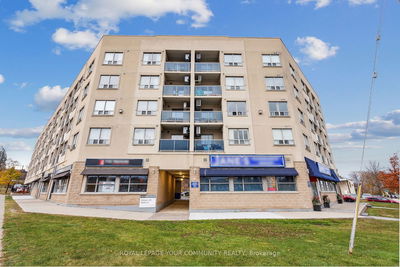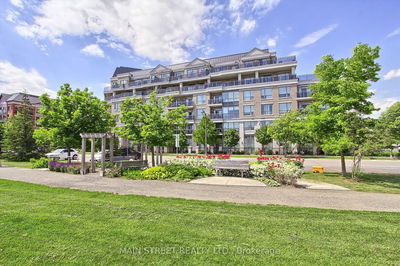A Supreme Top Floor Corner Suite with 2 Bedrms & Den/bedrm & 2 Full Baths, Features 3 Separate Balconies (offering Sun & Shade) & Open Concept layout. Picturesque & serene view of the Historic Hillary House from the Living Rm W/O. Brand New Windows & Thoroughly Updated: Baseboards & Interior Doors, Newer Stackable Washer Dryer. Kitchen Elegance with Warm Unique Colours, Quartz Countertop & Sleek Under-Cabinetry Lighting, S/S Appliances & Newer Built-In Microwave. Decorated with Style, this Modern Living Space of 1150 sq ft. has Hardwood Flooring Throughout. A Tranquil & Spacious Primary Bedrm with 3pc ens & W/I shower. The W/1 Closet has floating dresser & wire shelving to accommodate more storage space. This Ideal Location surrounded with so many amenities.
부동산 특징
- 등록 날짜: Wednesday, August 07, 2024
- 도시: Aurora
- 이웃/동네: Aurora Village
- 중요 교차로: Yonge St & Aurora Heights Dr
- 전체 주소: 401-15390 Yonge Street, Aurora, L4G 1N8, Ontario, Canada
- 거실: Hardwood Floor, W/O To Balcony, Open Concept
- 주방: Stainless Steel Appl, W/O To Balcony, Quartz Counter
- 리스팅 중개사: Forest Hill Real Estate Inc. - Disclaimer: The information contained in this listing has not been verified by Forest Hill Real Estate Inc. and should be verified by the buyer.

