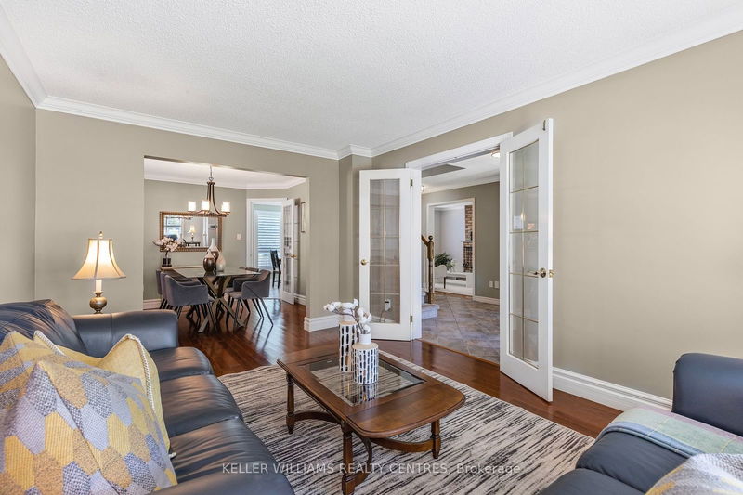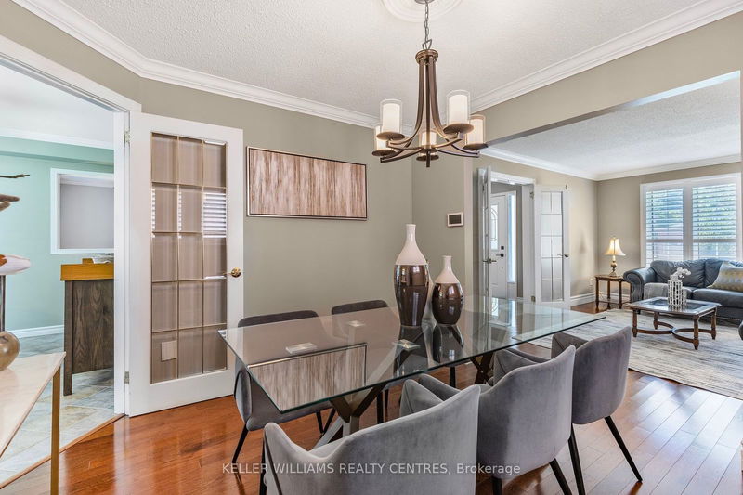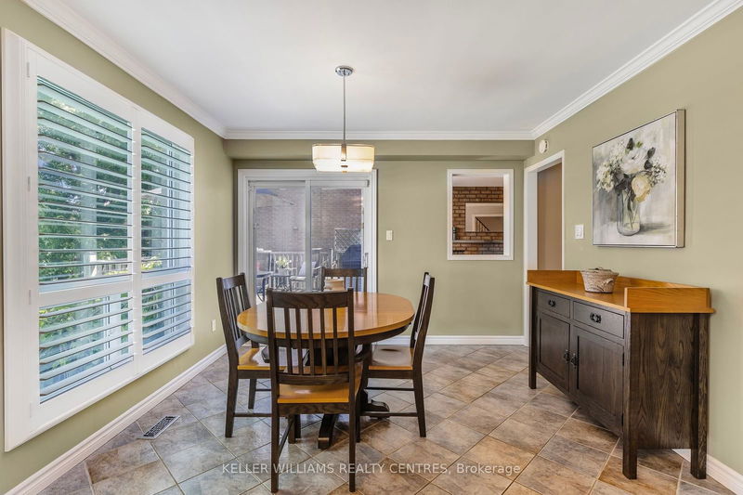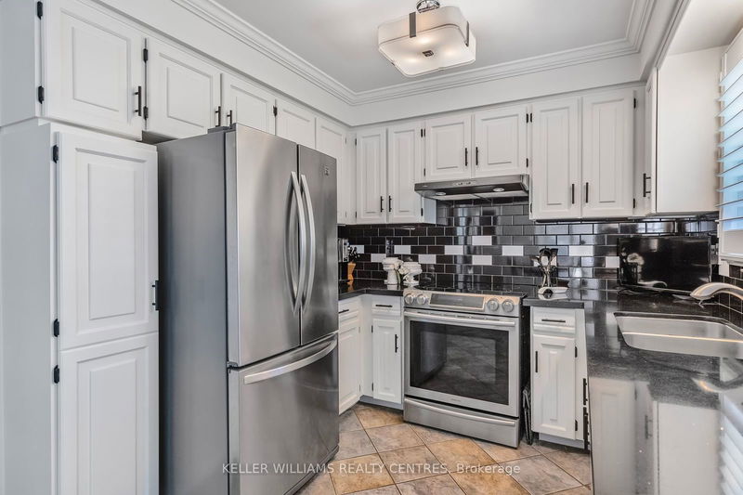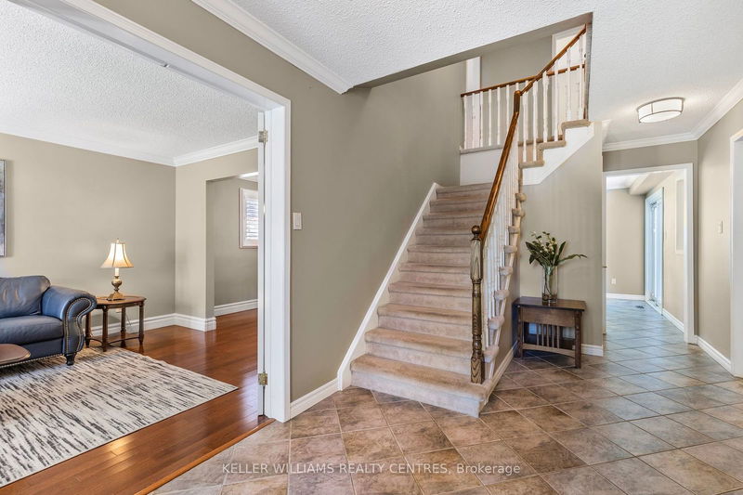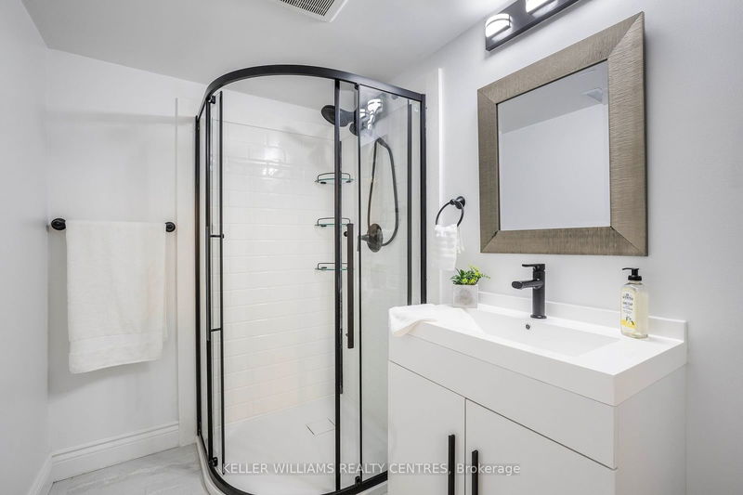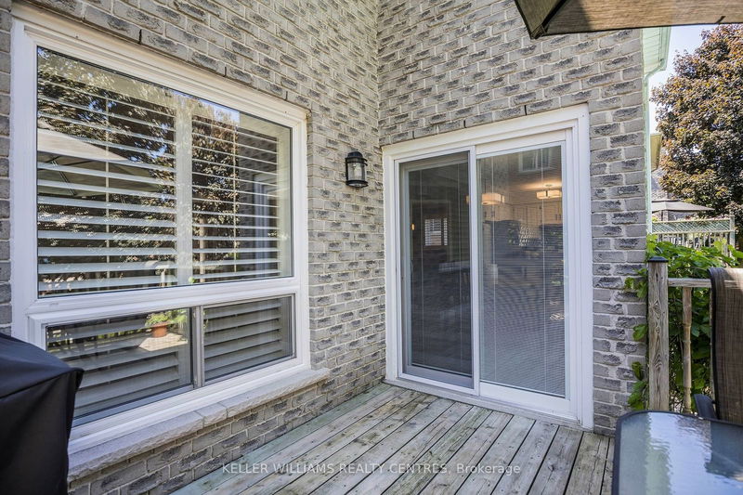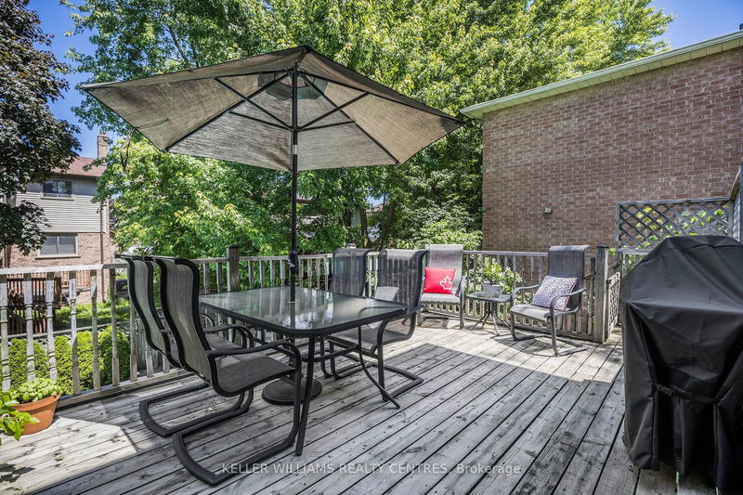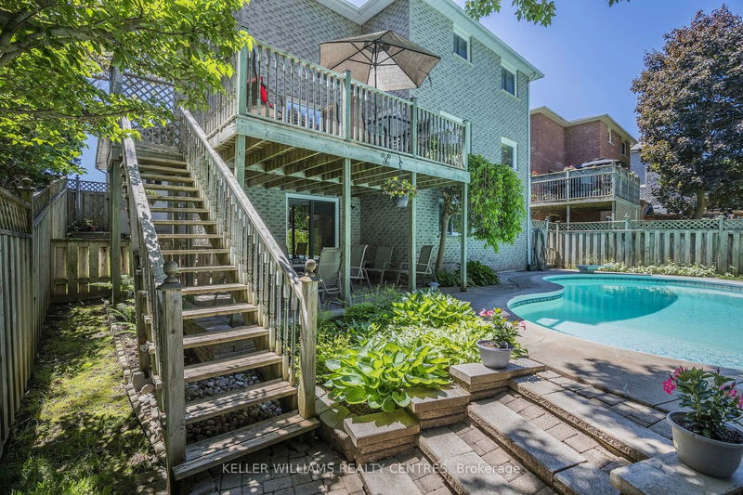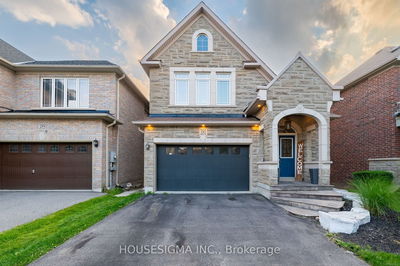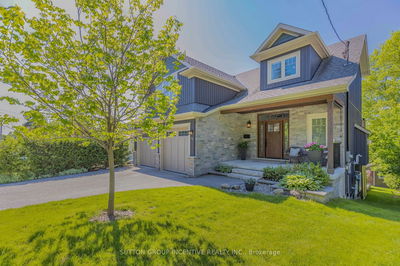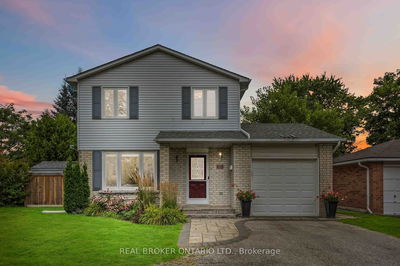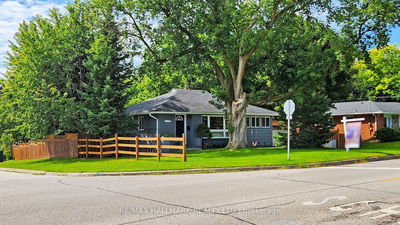Fabulous Family Home on Quiet Child Friendly Cres With Finished Walkout Basement (Potential in-law apt with 3 pc Bath, R/I Plumbing for Kit/Wet Bar, Easy Conversion for Additional Income !). Professionally Landscape, No Sidewalk Allows for 6 Car Parking. In-ground Pool With Sun all Day!!. Traditional Layout in this Meticulous home With Many Updates/Upgrades Including Vinyl Windows, Lennox Furnace, Roof Shingles Etc. Walk to Parks, Public & High Schools, shopping and amenities. Neutral Dcor for Move in Ready Condition. Main Floor has Hardwood Floors, Fam Rm W/Woodstove, Eat in Kit W/Walk out to deck Overlooking Pool and Private Backyard. Formal Living and Dining Room Complement this Family home for Entertaining! Basement W/Recreation Room, Gas Fireplace, Games Room (4th Bedroom? ) W/Pool Table and New 3-Piece Bath, 4 Bedroom Converted to 3 Generous Sized Bedrooms When Built. Too Many updates to List (see remarks)! Storage Mezzanine in Large Double Garage.
부동산 특징
- 등록 날짜: Thursday, August 08, 2024
- 가상 투어: View Virtual Tour for 254 Osmond Crescent
- 도시: Newmarket
- 이웃/동네: Bristol-London
- 중요 교차로: Main/London/Osmond
- 전체 주소: 254 Osmond Crescent, Newmarket, L3Y 7L2, Ontario, Canada
- 주방: Ceramic Floor, Stainless Steel Appl, California Shutters
- 가족실: Hardwood Floor, Wood Stove, California Shutters
- 거실: Hardwood Floor, Crown Moulding, French Doors
- 리스팅 중개사: Keller Williams Realty Centres - Disclaimer: The information contained in this listing has not been verified by Keller Williams Realty Centres and should be verified by the buyer.




