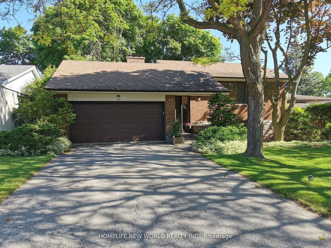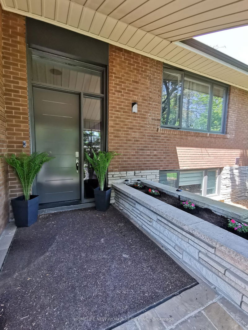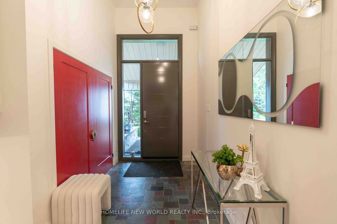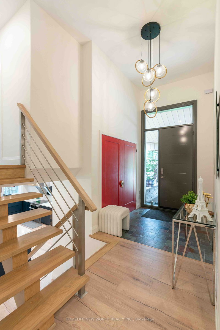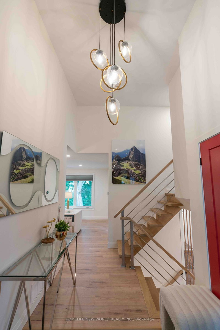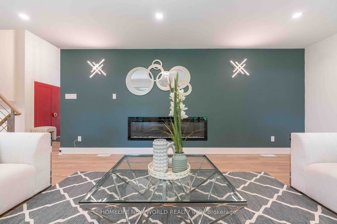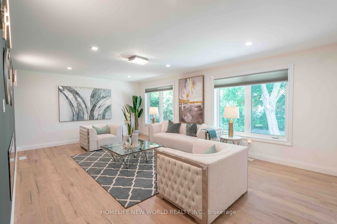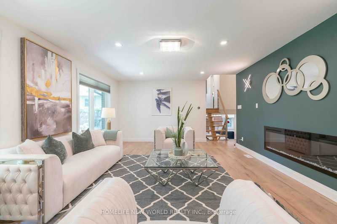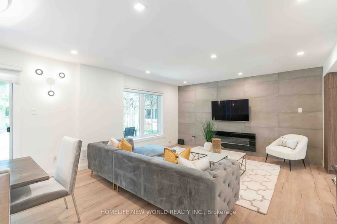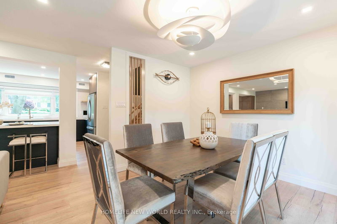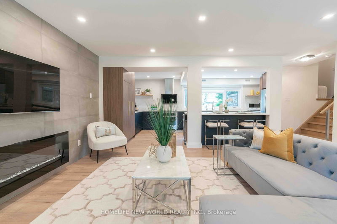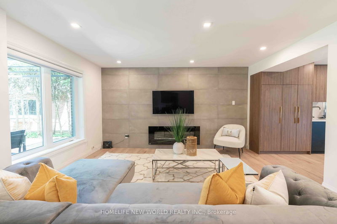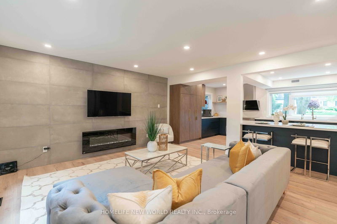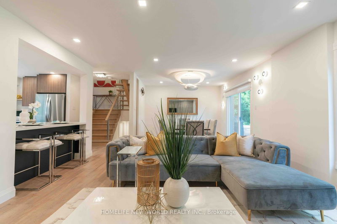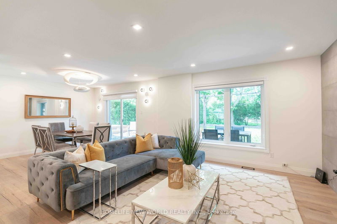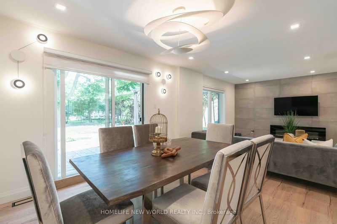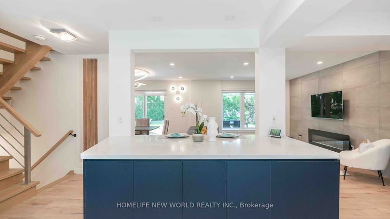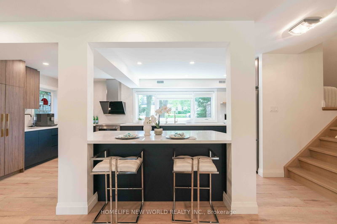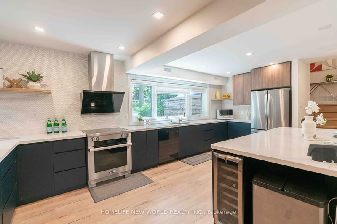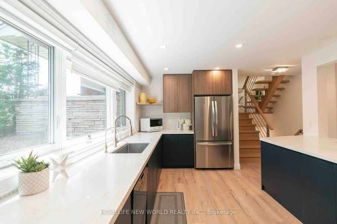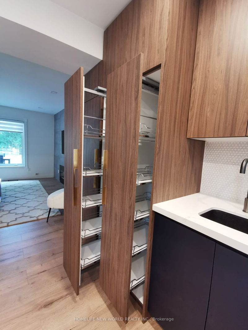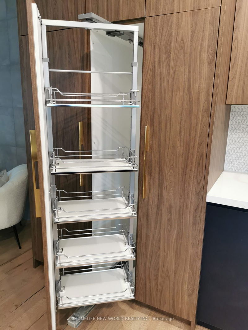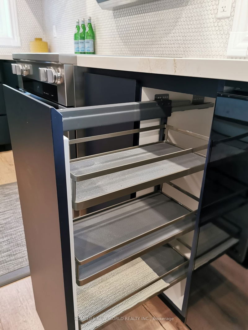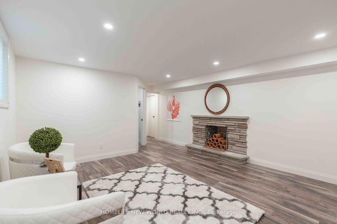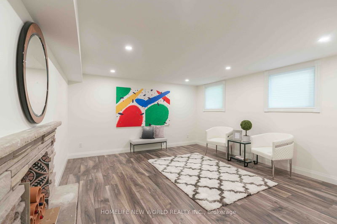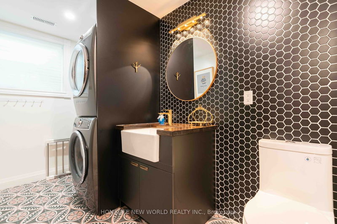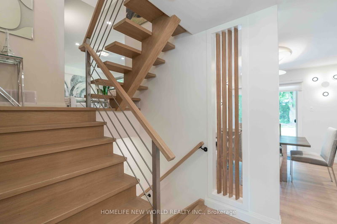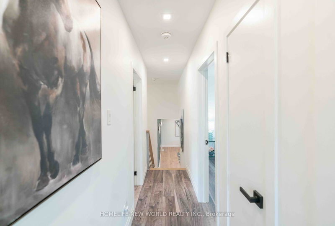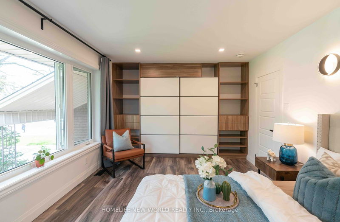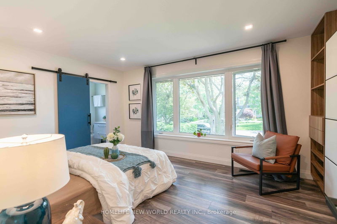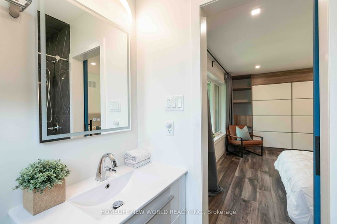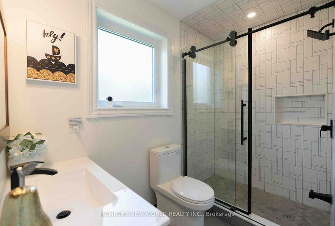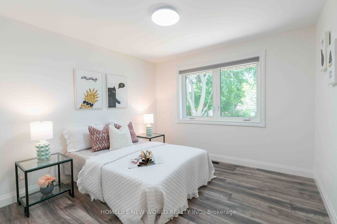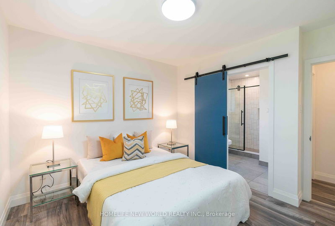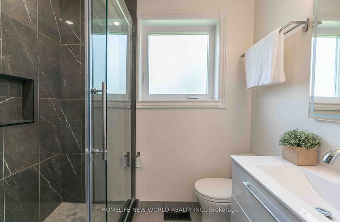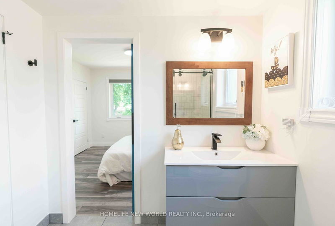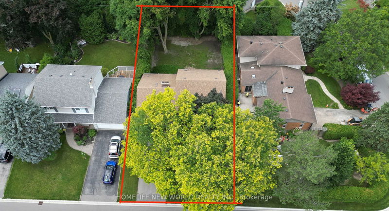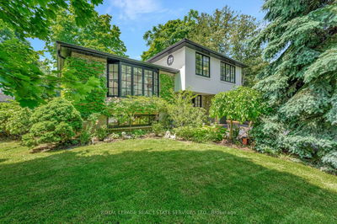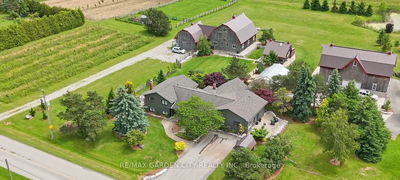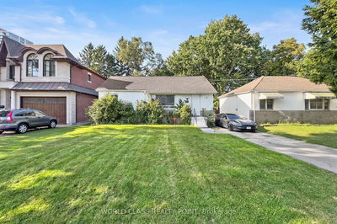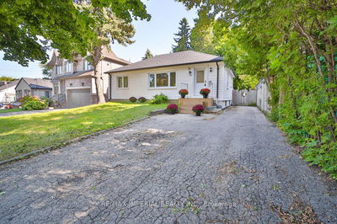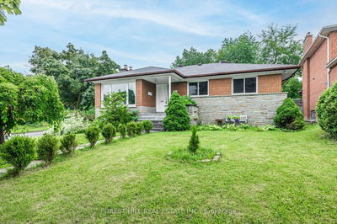Look no further! All your boxes checked!! Spectacular renos from top to bottom. Open gourmet Miele kitchen seamlessly integrates into huge backyard oasis with PVC deck, stone and lush greens. 3 functional living areas with cozy fireplaces. 2 car garage thats EV ready (200 amp). City permits house number change from #44 to #46; Live, work , play in quiet and prestigious neighbourhood of Grandview Estates. The home nestled in the highly sought-after Grandview Estates. Located minutes from prestigious schools: Brebeuf College, Henderson PS, EJ Sand PS, Thornhill SS. Move-in ready masterpiece blending luxury and modern design. Open concept living with detailed high-end finishes and inviting atmosphere.Gourmet kitchen featuring top of the line appliances, custom cabinetry and spacious island.Multiple living areas with cozy fireplace, flexible to suit your family's needs. Seamless integration to outside backyard with beautifully designed PVC deck, stone, and lush green oasis (60x128 lot) perfect for entertaining!! Don't miss out on this rare opportunity to own this remarkable home in this prestigious neighbourhood.
부동산 특징
- 등록 날짜: Thursday, August 08, 2024
- 가상 투어: View Virtual Tour for 44 Almond Avenue
- 도시: Markham
- 이웃/동네: Grandview
- 중요 교차로: Bayview & Steeles
- 전체 주소: 44 Almond Avenue, Markham, L3T 1L1, Ontario, Canada
- 가족실: Hardwood Floor, Fireplace, Window
- 거실: Hardwood Floor, Window, Electric Fireplace
- 주방: Window, Ceramic Floor, Ceramic Back Splash
- 리스팅 중개사: Homelife New World Realty Inc. - Disclaimer: The information contained in this listing has not been verified by Homelife New World Realty Inc. and should be verified by the buyer.

