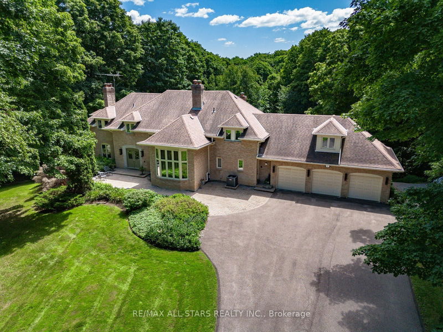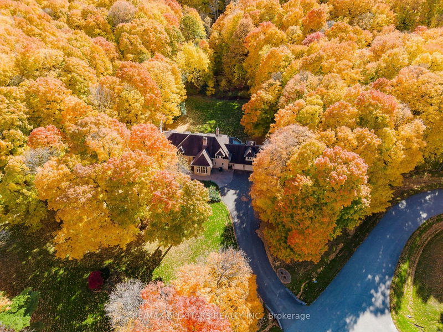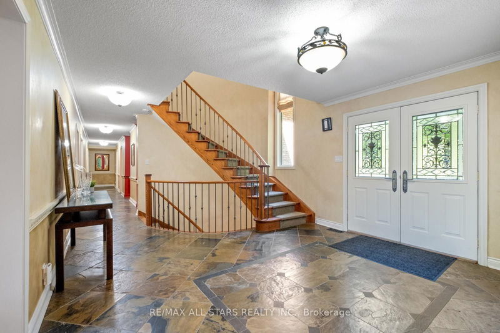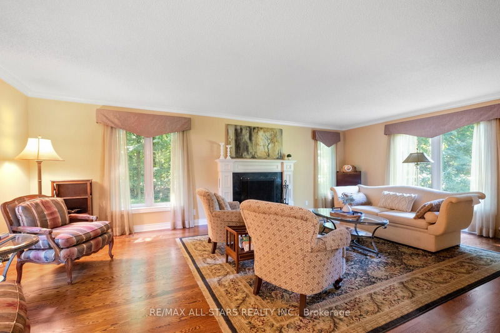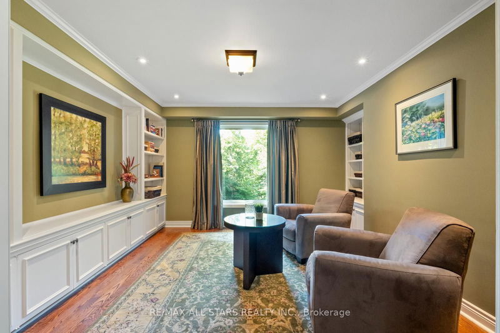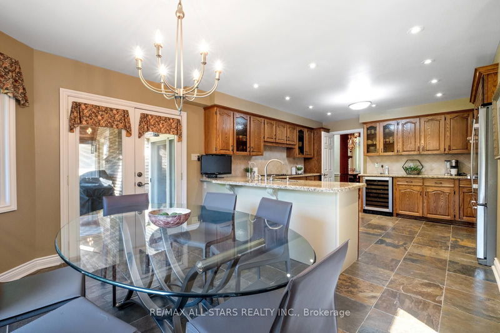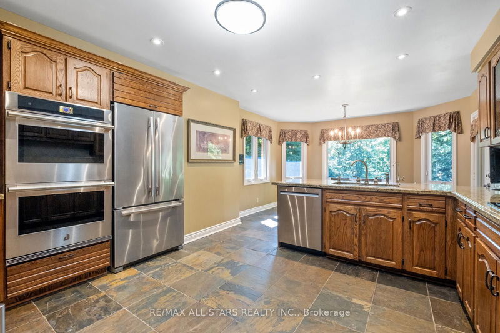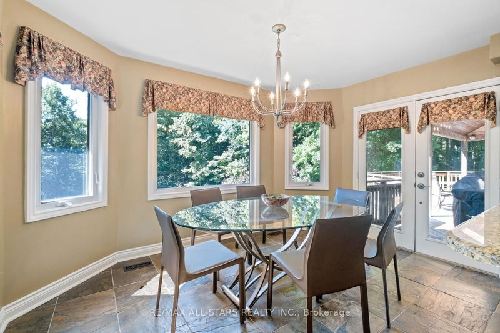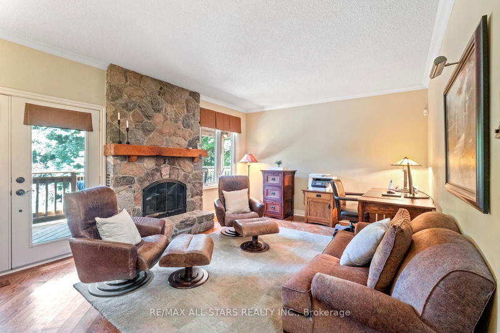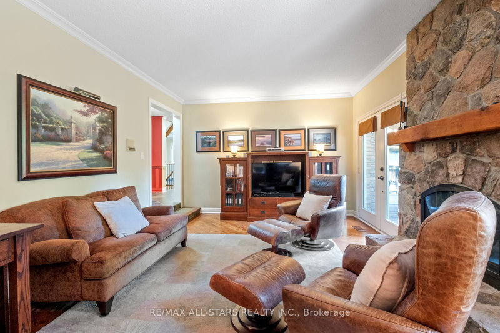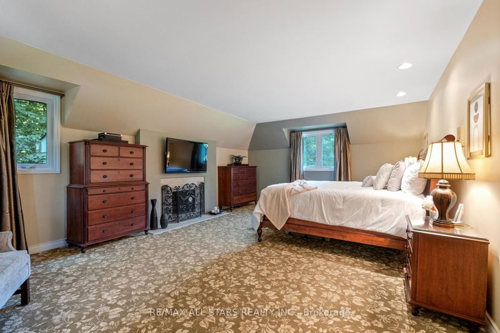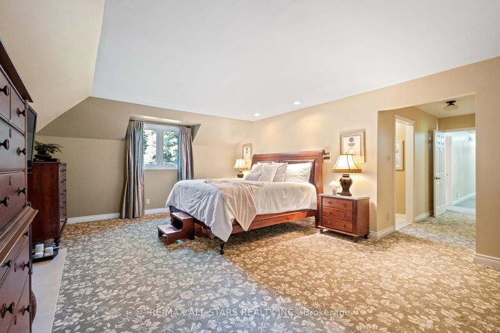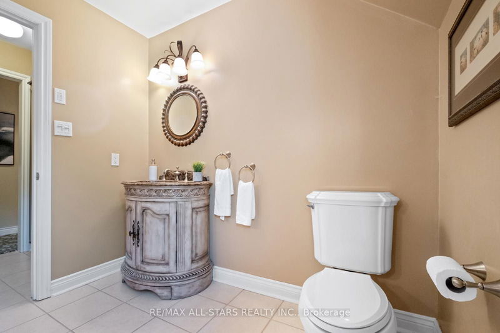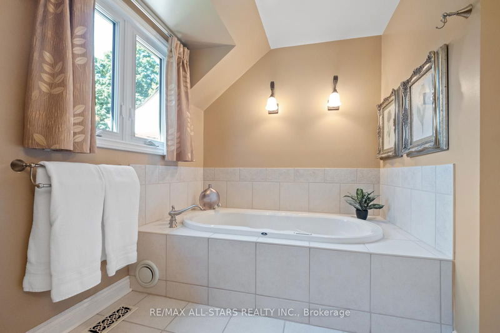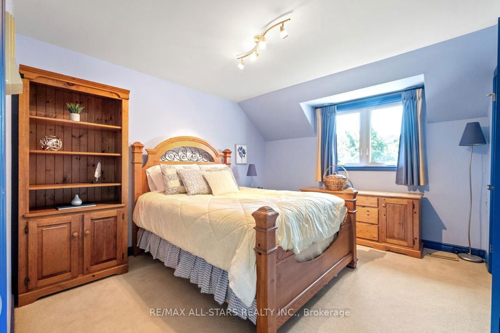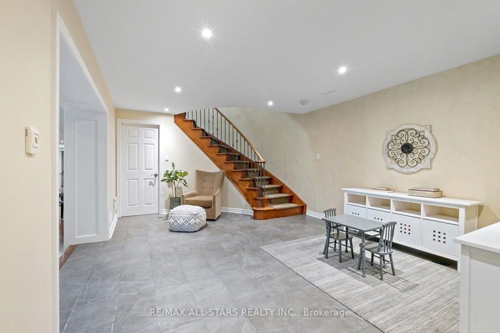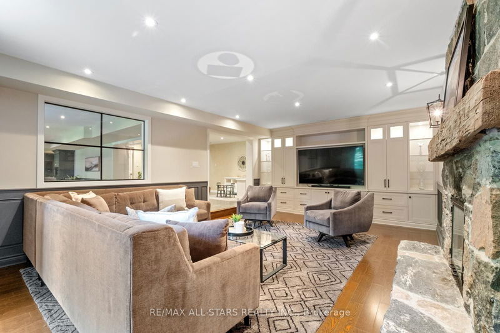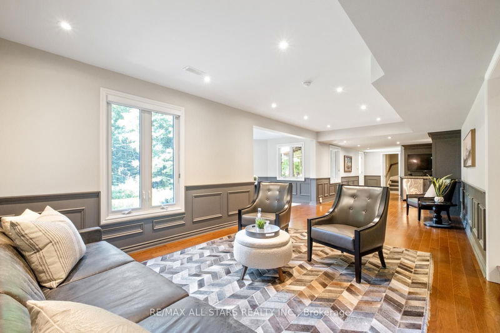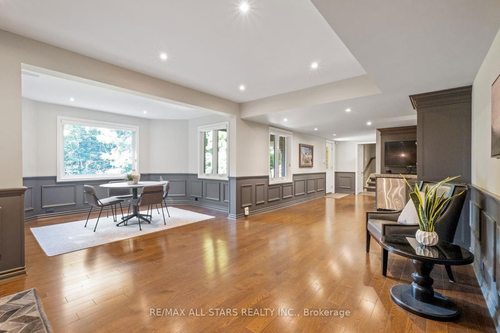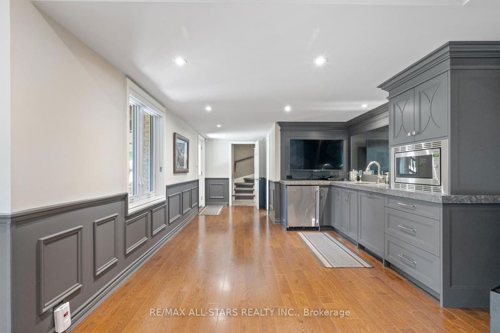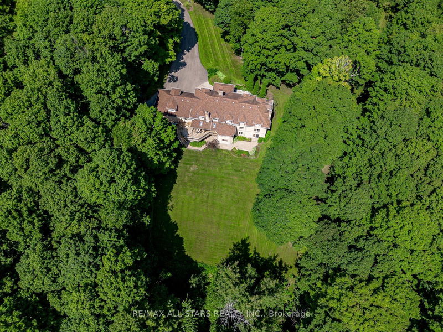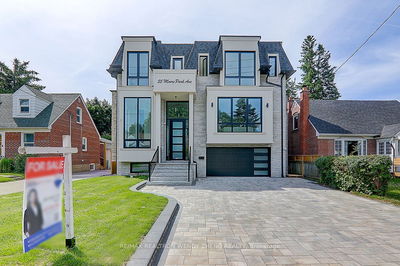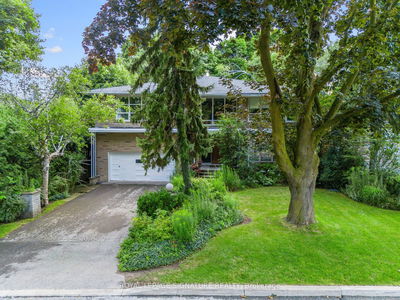Welcome to 15 Skyridge Court! This stunning 5-bedroom, 6-bathroom home is set on a magnificent 5-acre estate lot. Featuring a highly sought-after 3-car garage and ample parking, this home is perfectly situated on a quiet court. ONLY 11 homes on the street! The opportunity to own in this exclusive neighborhood is rare. The Main level features a custom kitchen overlooking the backyard estate, separate living room, dining room, library/den and a sunken family room. The Second level features 5 spacious bedrooms and 4 bathrooms. The primary bedrooms features separate HIS and HER bathrooms and closets. This home is Perfect for accommodating a large family or multigenerational living. The newly finished and modern walk-out basement is a stand-out feature, providing versatile space to suit various family needs. It includes luxurious details like a 3-piece spa-like bathroom, a wet bar with potential to expand into a full-size kitchen, and large windows that offer plenty of natural light and access to massive backyard. The basement also boasts a second family room with built-ins, a gas fireplace, and ample storage space. Location-wise, this home is situated in the north-central part of York Region in Stouffville, just minutes away from the Bloomington Go Station and the 404 to Downtown Toronto. The area offers a variety of schooling options for young families including public, Catholic, and private schools. Nearby, you'll find amazing golf courses such as Station Creek and Meadowbrook Golf Club. Additionally, there are numerous options for grocery stores such as Longo's, Walmart, Farm Boy and all amenities nearby.
부동산 특징
- 등록 날짜: Friday, August 09, 2024
- 가상 투어: View Virtual Tour for 15 Skyridge Court
- 도시: Whitchurch-Stouffville
- 이웃/동네: Rural Whitchurch-Stouffville
- 중요 교차로: Woodbine Ave & Bloomington Rd
- 주방: Granite Counter, Stainless Steel Appl, Breakfast Area
- 거실: Hardwood Floor, Crown Moulding, Fireplace
- 가족실: Gas Fireplace, Hardwood Floor, W/O To Deck
- 가족실: Laminate, Gas Fireplace, B/I Shelves
- 리스팅 중개사: Re/Max All-Stars Realty Inc. - Disclaimer: The information contained in this listing has not been verified by Re/Max All-Stars Realty Inc. and should be verified by the buyer.

