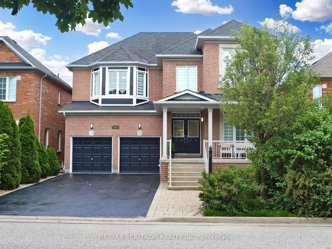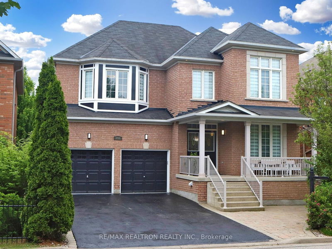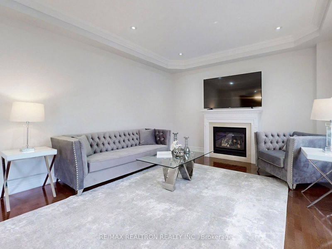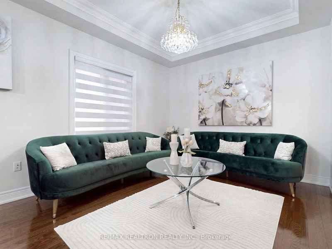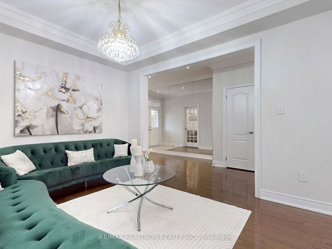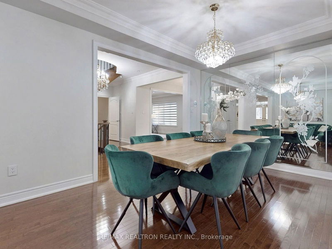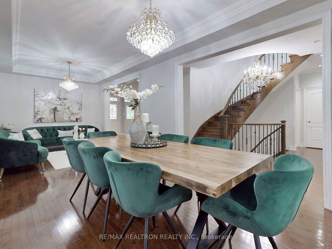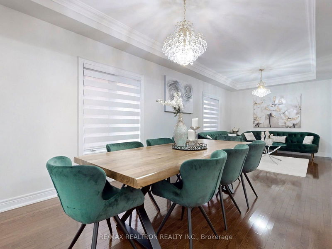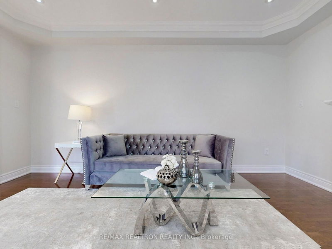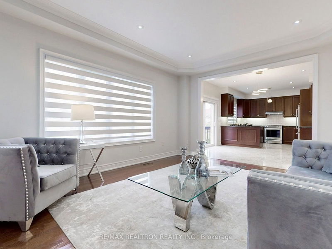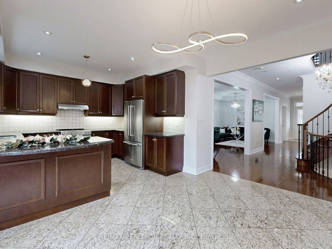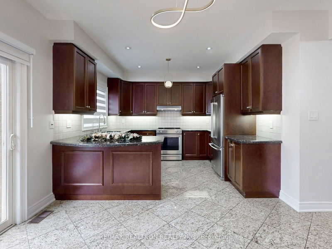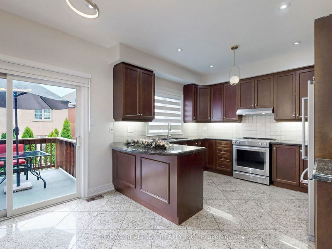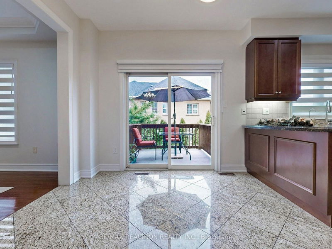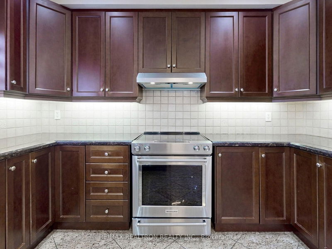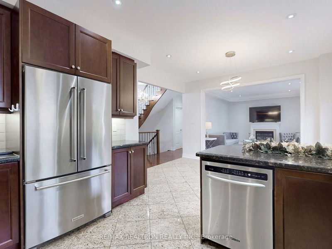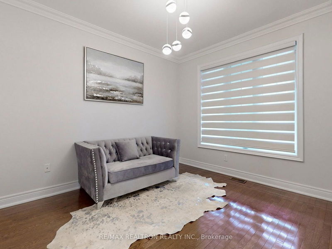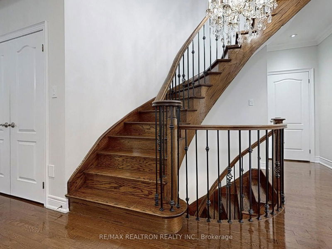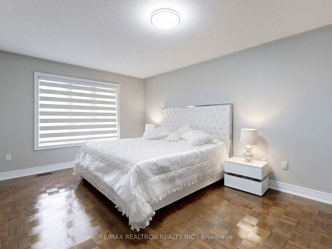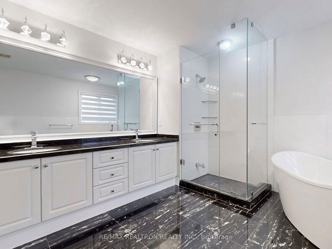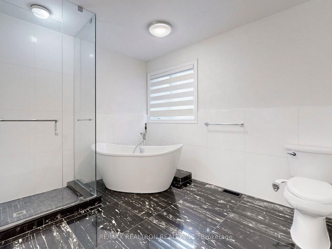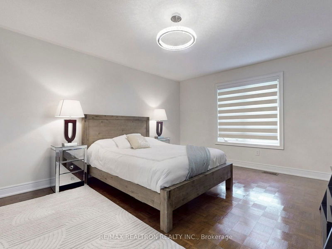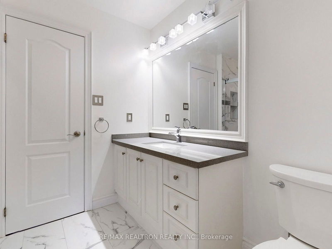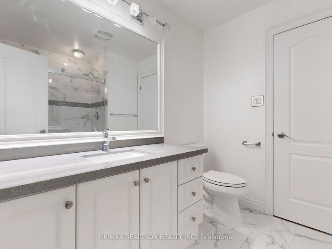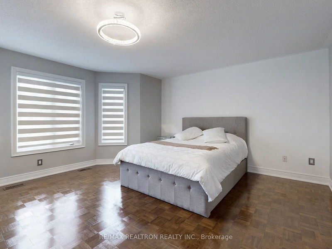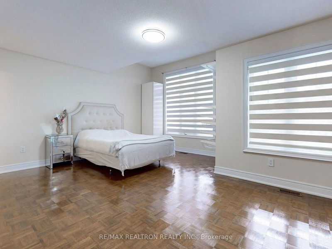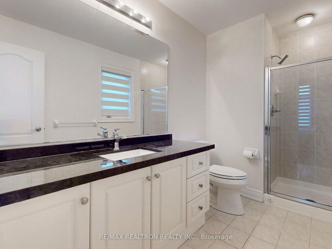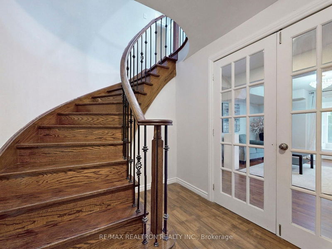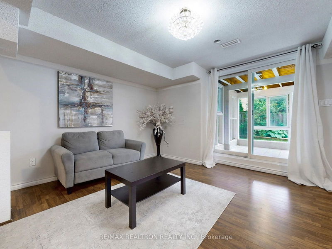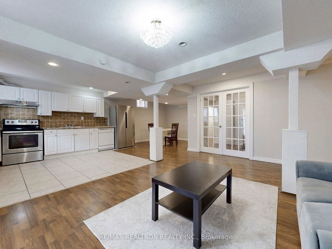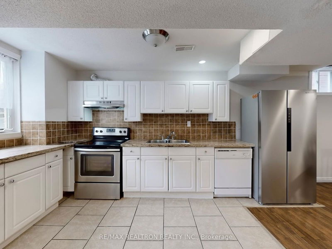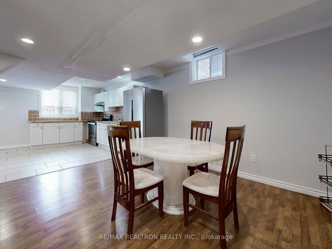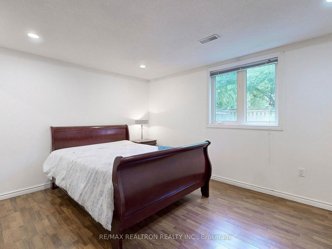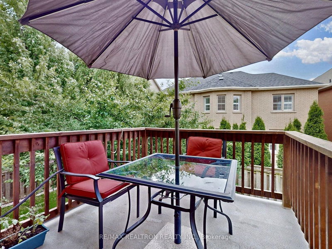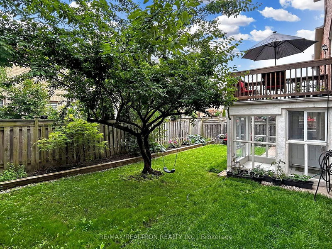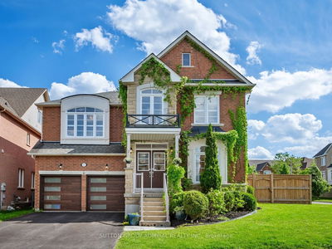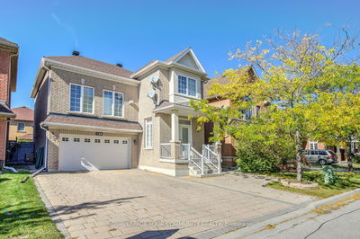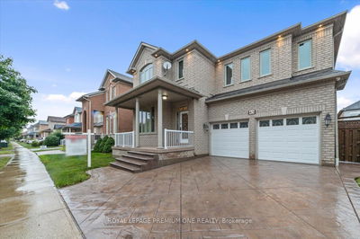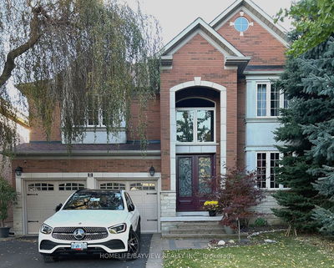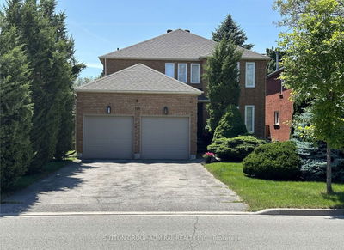Client RemarksWelcome To Where Luxury & Functionality Meet In Prestigious Thornhill Woods! This Exceptional Home Features A RARE WALK-OUT Basement & Is Situated On A Tranquil Street Adorned W/ Mature Trees, No Sidewalks & Extended Interlocked Driveway. Boasting 4+3 bedrooms, 6 bathrooms & 7 Parking Spots, This Residence Offers Ample Space & Convenience. Upon Entering Through Grand Double Doors, You Are Welcomed Into A Meticulously Maintained Interior Highlighted By Hardwood & Granite Floors, Potlights, Smooth Ceilings & Elegant Crown Moldings. The Chef's Kitchen Is A Culinary Delight W/ Solid Wood Cabinets, Granite Countertops, S/S Appliances & Double Sink Overlooking The Backyard Oasis. The South-Facing Sun-Kissed Kitchen & Family Room Enhance The Home's Bright & Airy Atmosphere. Upstairs, Four Spacious Bedrooms Feature RENOVATED Bathrooms, Pot Lights, Zebra Blinds & Contemporary Fixtures. The Primary Bedroom Boasts Large Walk-In Closet, Luxurious 5-Piece Ensuite W/ Freestanding Tub & Marble Floors. The Walk-Out Basement Is Fully Equipped W/ A Kitchen, THREE Bedrooms & TWO Full Bathrooms Providing An Ideal Space For An In-Law Suite or $$Rental Income$$. Added Convenience Comes W Two Laundry Rooms Located MAIN & SECOND Floors. BRAND NEW ROOF JULY 2024!!!!
부동산 특징
- 등록 날짜: Friday, August 09, 2024
- 가상 투어: View Virtual Tour for 211 Seabreeze Avenue
- 도시: Vaughan
- 이웃/동네: Patterson
- 중요 교차로: Summeridge & Pleasant Ridge
- 전체 주소: 211 Seabreeze Avenue, Vaughan, L4J 9H2, Ontario, Canada
- 거실: Crown Moulding, Hardwood Floor, Combined W/Dining
- 주방: Granite Counter, Granite Floor, Custom Backsplash
- 가족실: Gas Fireplace, Pot Lights, O/Looks Backyard
- 리스팅 중개사: Re/Max Realtron Realty Inc. - Disclaimer: The information contained in this listing has not been verified by Re/Max Realtron Realty Inc. and should be verified by the buyer.

