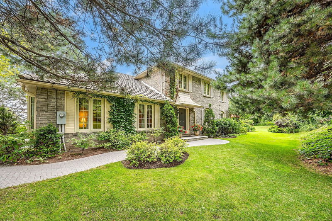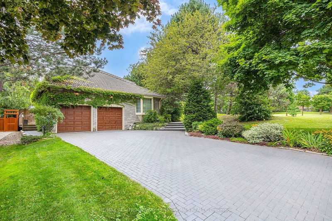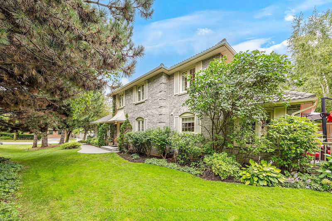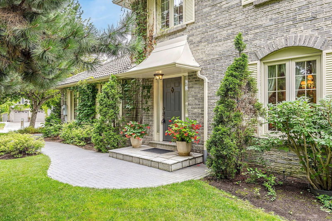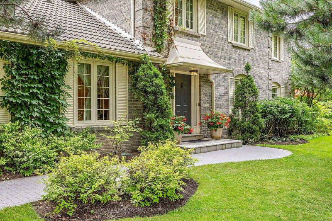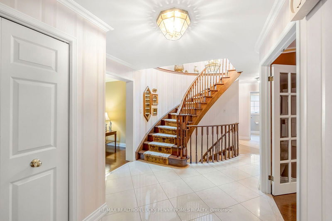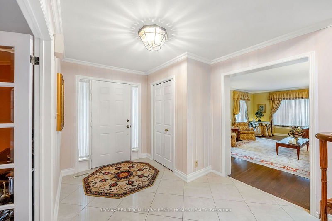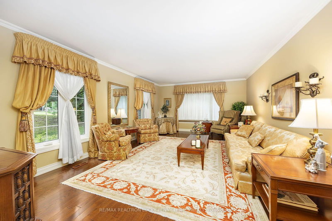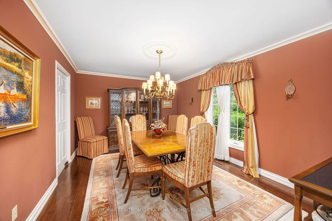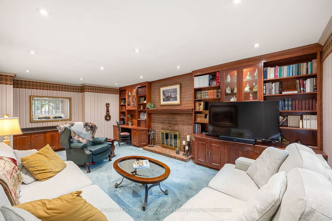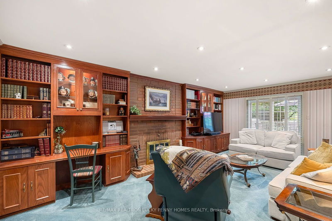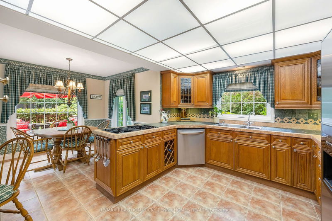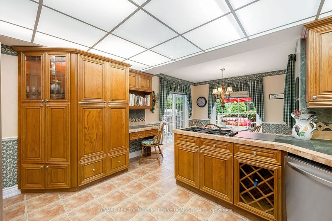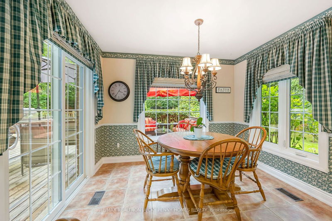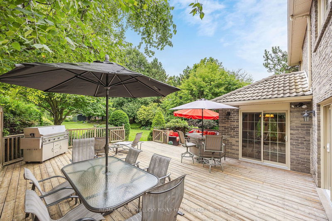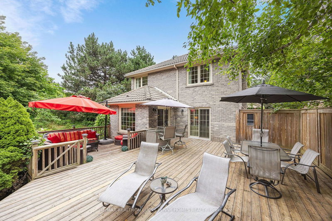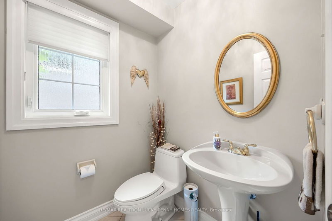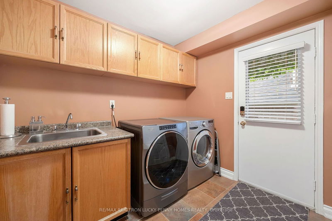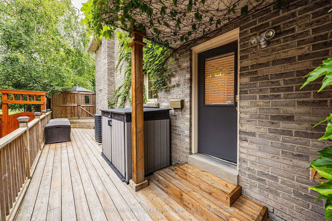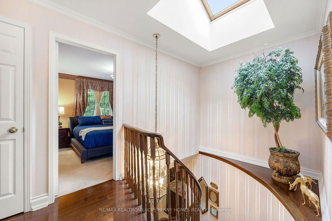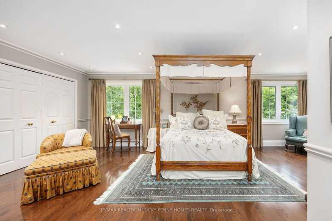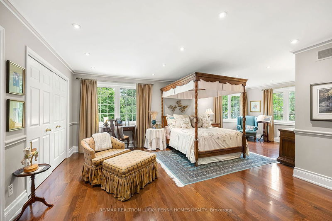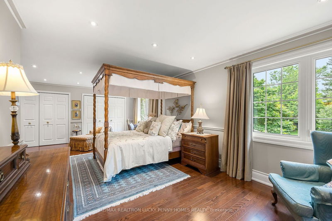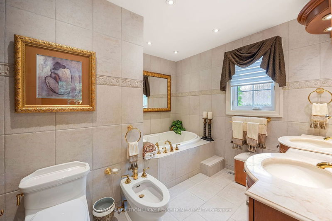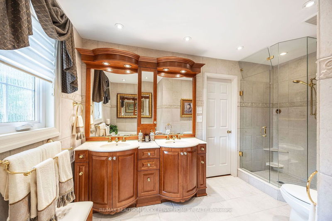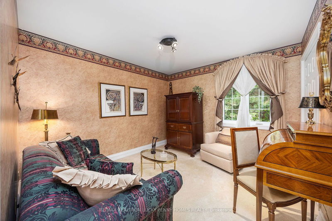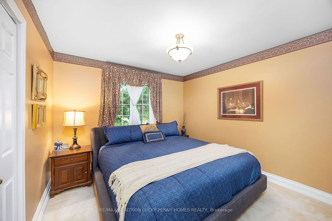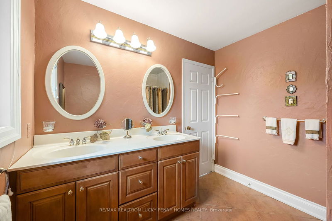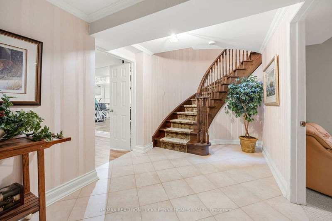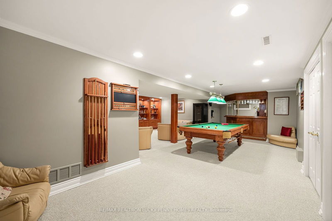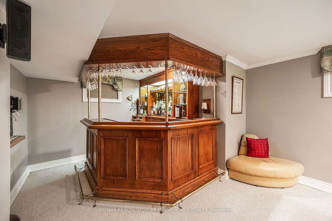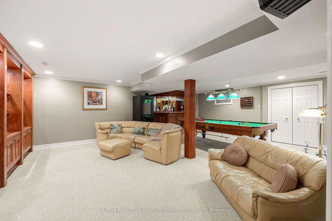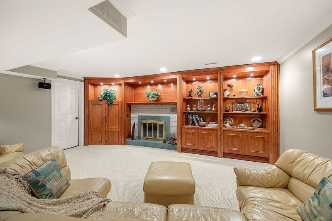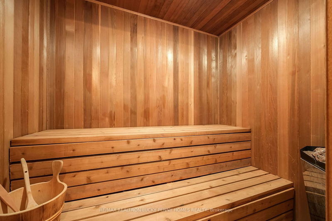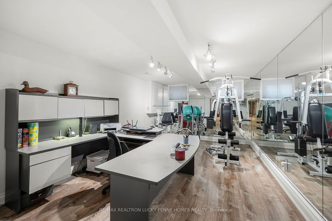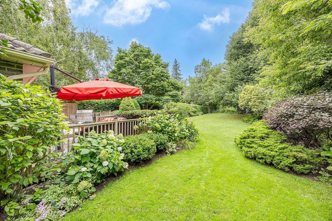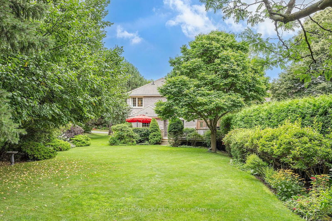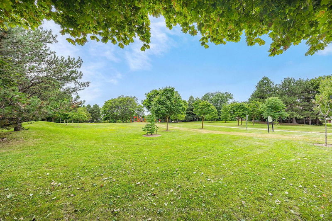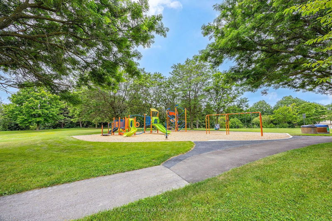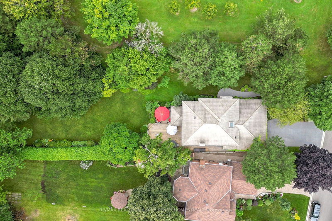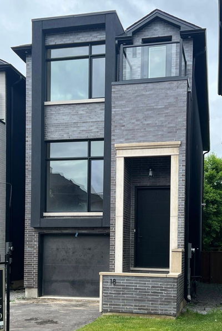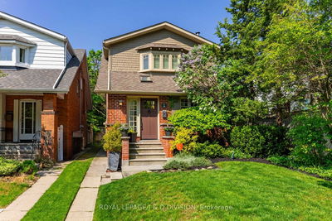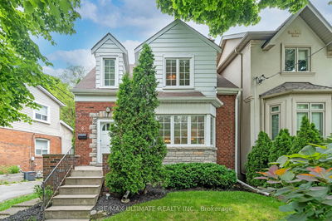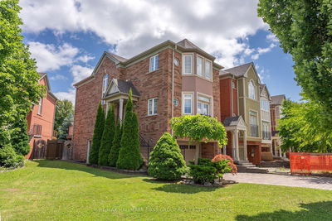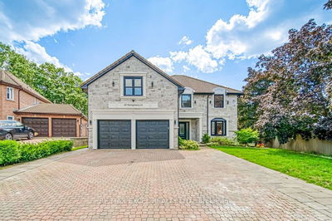Don't miss this rare opportunity to own a piece of paradise in one of Markham's most sought-after Buttonville neighbourhoods!10 Montgomery Court offers beautiful curb appeal, stunning landscaping, award-winning gardens and numerous quality upgrades $$$. Situated on an incredible premium 59 ft x 248 ft lot, adjacent to a quiet park, provides complete privacy with a large berm and mature trees, offering expansive green space to enjoy or expand upon. Upon entering this graceful home, you're greeted by an elegant spiral staircase with a skylight overhead, complemented by upgraded hardwood, marble, porcelain flooring, and carpeting throughout. Spacious formal dining room and large living room offer a perfect setting for hosting family and guests. Fully custom Cellini kitchen boasts solid wood cabinetry, custom marble countertops, and backsplash equipped with built-in Jenn-Air Expressions gas stove and custom Cellini moving rack pantry. Breakfast area opens up to cedar deck spanning over 1,500 sq.ft., offering an abundance of natural light and serene views of the tree-lined gardens. Generously sized family room features full fireplace with open gas flame and custom solid wood built-in wall units. The master bedroom retreat is a sanctuary, complete with cozy sitting area overlooking the yard, boutique-style his-and-hers walk-in dressing rooms, and luxurious 6-piece ensuite bathroom for ultimate relaxation. 3 bedrooms currently, can be converted back to 4 bedrooms at the buyer's own cost. The spacious lower level includes a 3-piece bathroom with sauna, a flexible space that can be used as office, exercise room, or extra bedroom, and great room featuring billiard area, cantina with custom solid wood bar, fireplace with open gas flame and solid wood entertainment wall. Meticulously maintained with custom interlocking, beautiful landscaping, mature trees, and lush green hedges, this property offers a truly serene retreat. Enjoy quiet living in the heart of the city - Must See!
부동산 특징
- 등록 날짜: Monday, August 12, 2024
- 가상 투어: View Virtual Tour for 10 Montgomery Court
- 도시: Markham
- 이웃/동네: Buttonville
- 중요 교차로: Hwy 7 & Woodbine Ave
- 전체 주소: 10 Montgomery Court, Markham, L3R 0C4, Ontario, Canada
- 거실: Hardwood Floor, Crown Moulding, Bay Window
- 가족실: Fireplace, B/I Shelves, W/O To Deck
- 주방: Tile Floor, B/I Appliances, Panelled
- 리스팅 중개사: Re/Max Realtron Lucky Penny Homes Realty - Disclaimer: The information contained in this listing has not been verified by Re/Max Realtron Lucky Penny Homes Realty and should be verified by the buyer.

