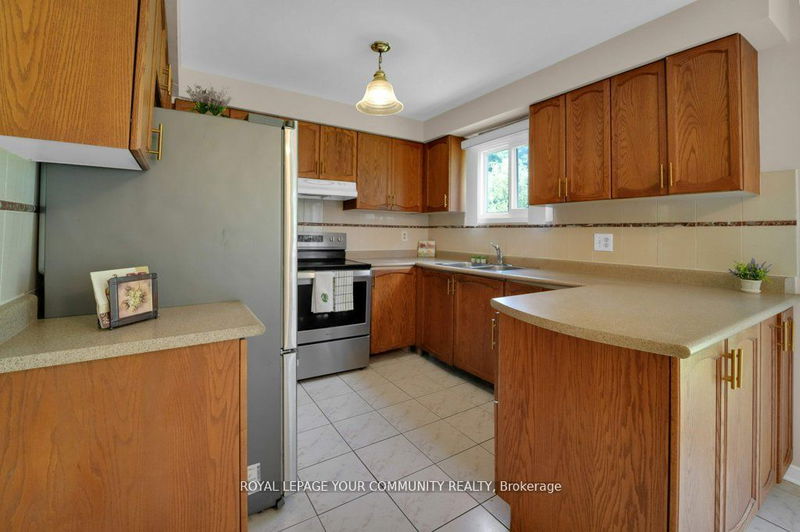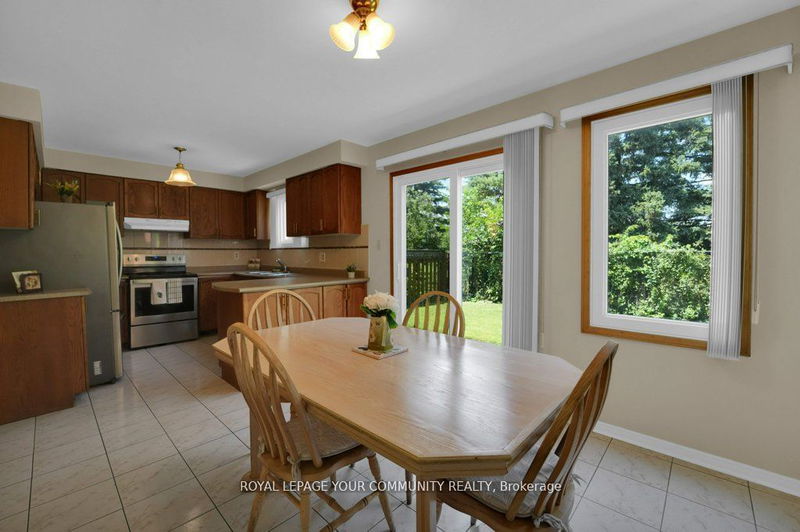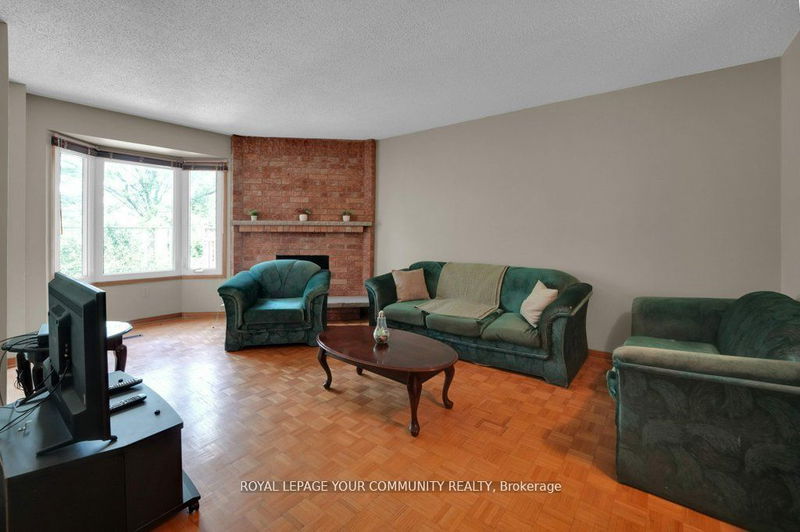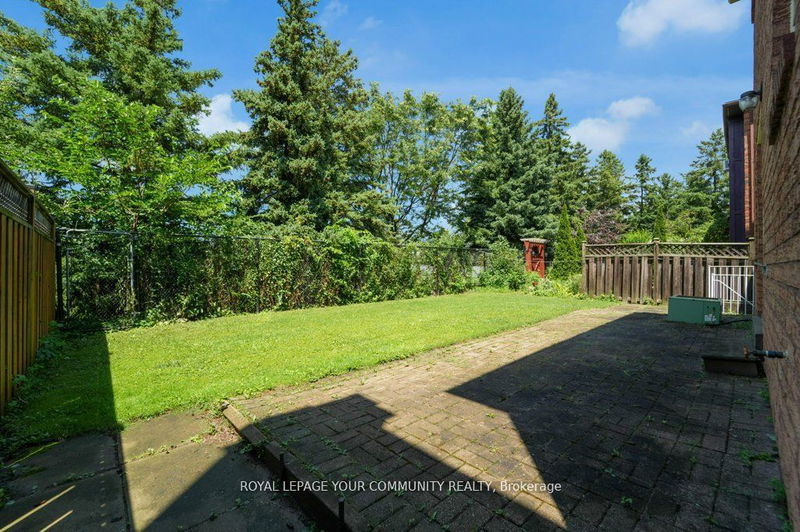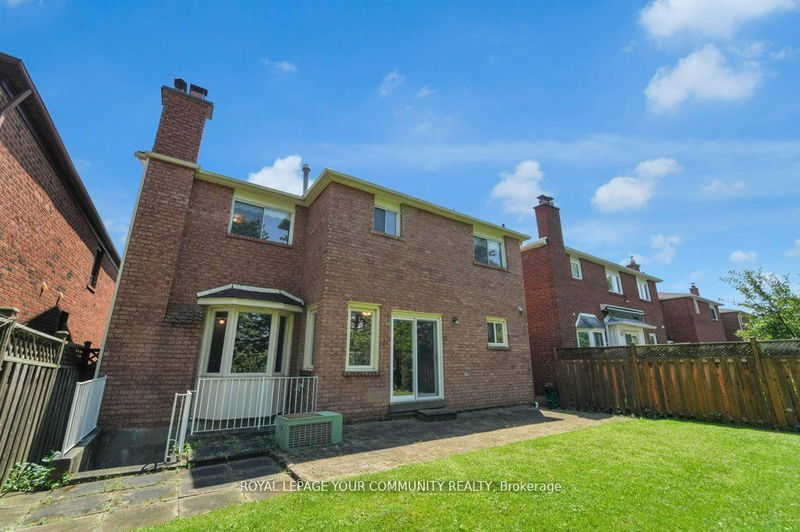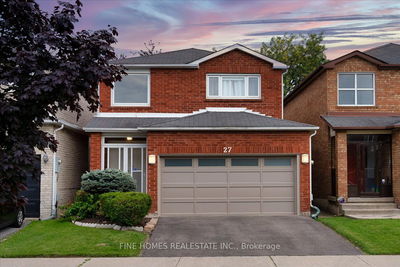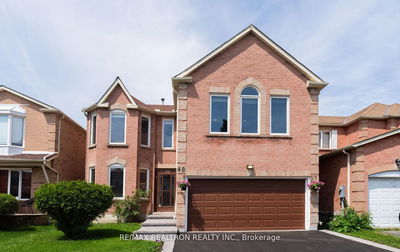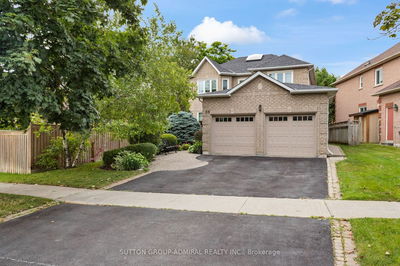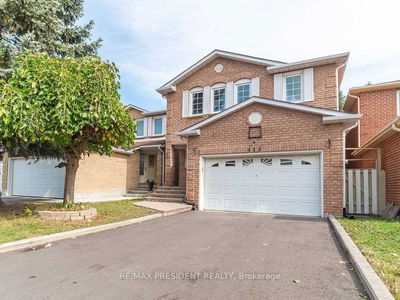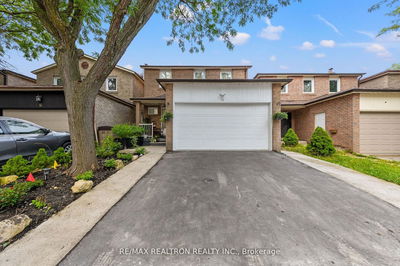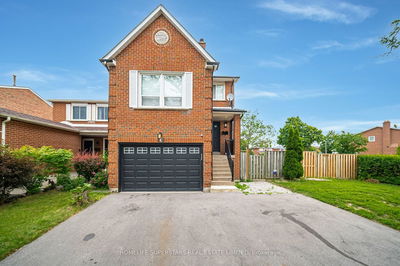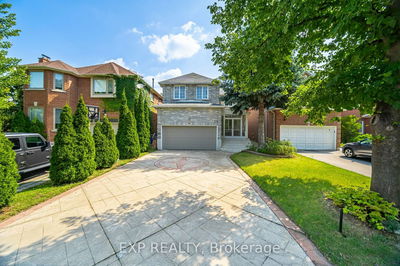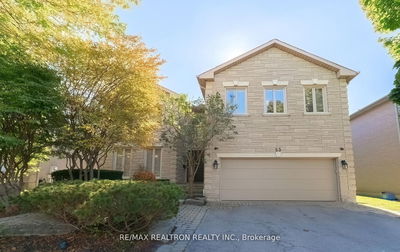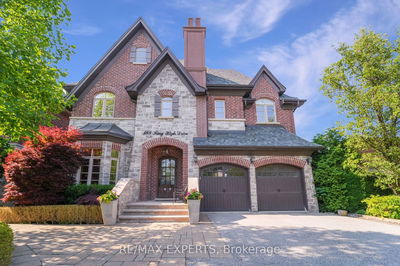***Exceptional Family Home In Brownridge: Your Dream Canvas Awaits***Welcome To This Remarkable Residence, A True Gem That Has Been Cherished By The Same Loving Family For Almost 40 Years. Now, For The First Time, It`s Available For New Memories And Possibilities. Nestled In The Coveted Brownridge Neighborhood Of Thornhill, This Home Offers Over 4000 Square Feet Of Total Living Space, Including A Spacious Basement Apartment And Is One Of The Largest In The Area. As You Step Inside, You'll Immediately Sense The Warmth And History That Permeate Its Walls. The Layout Is Generous And Versatile. Currently Configured With Four Bedrooms On The Upper Level, With The Opportunity To Change To A 5 Bedroom Layout The Choice Is Yours! Imagine The Possibilities The Chance To Customize Each Space To Suit Your Family's Unique Needs. The Home Does Feature A Newer Roof, Furnace, And Some Of The Windows. The Basement Is A Hidden Treasure, With Its Separate Entrance, Its An Ideal Setup For Extended Family Members Or Even As A Rental Unit. Imagine The Convenience Of Having Loved Ones Close By While Maintaining Privacy For Everyone. Step Outside, And You'll Find The Backyard Which Backs Onto A Serene Park, Providing Total Privacy Thanks To The Mature Trees That Stand Guard. Picture Lazy Afternoons Spent Sipping Lemonade On The Patio, Surrounded By Natures Beauty. Lets Talk About Potential - This Home Is Waiting For Your Creative Touch. Whether You Dream Of An Open-Concept Kitchen, A Spa-Like Primary Suite, Or A Cozy Family Room With A Fireplace, The Possibilities Are Endless. Located On A Quiet Street, You'll Enjoy Peaceful Evenings And Friendly Neighbors. Its The Kind Of Place Where Kids Ride Their Bikes Down The Street, And The Sound Of Laughter Fills The Air. Don't Miss Out On This Unique Opportunity To Make This House Your Forever Home. Contact Us Today To Schedule A Viewing. Lets Turn Your Dreams Into Reality!
부동산 특징
- 등록 날짜: Monday, August 12, 2024
- 가상 투어: View Virtual Tour for 217 Badessa Circle
- 도시: Vaughan
- 이웃/동네: Brownridge
- 중요 교차로: Steeles Ave W and Dufferin St
- 거실: Parquet Floor, Bay Window, California Shutters
- 주방: Ceramic Floor, Stainless Steel Appl, Open Concept
- 가족실: Parquet Floor, Fireplace, Wet Bar
- 주방: Ceramic Floor, Open Concept, Combined W/Rec
- 리스팅 중개사: Royal Lepage Your Community Realty - Disclaimer: The information contained in this listing has not been verified by Royal Lepage Your Community Realty and should be verified by the buyer.









