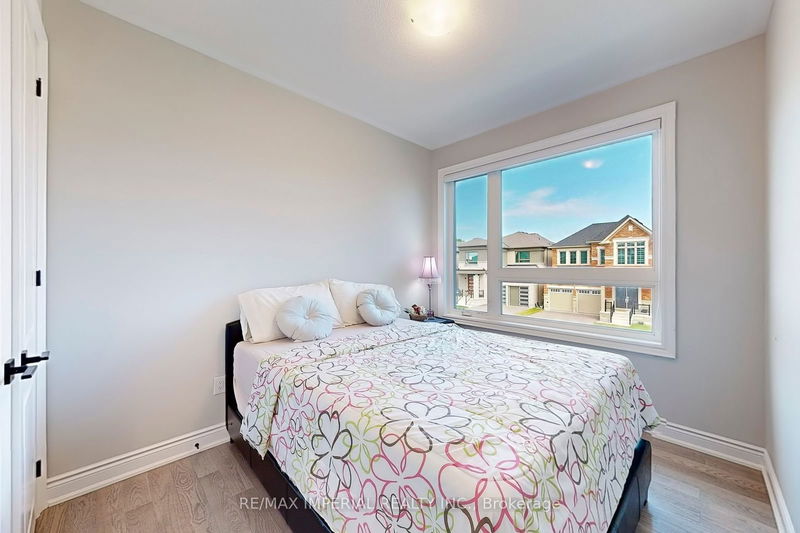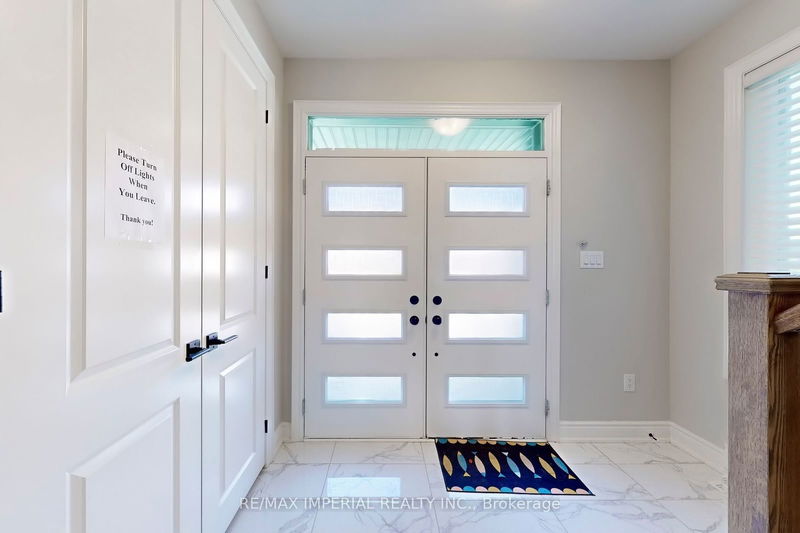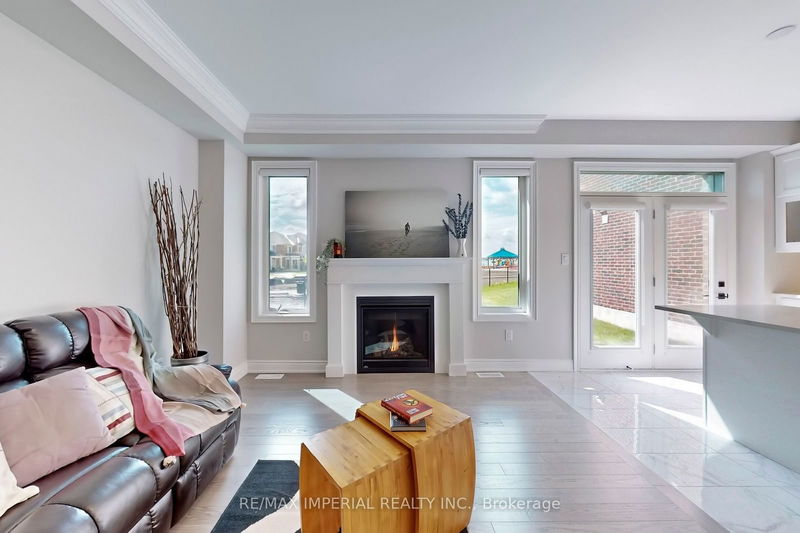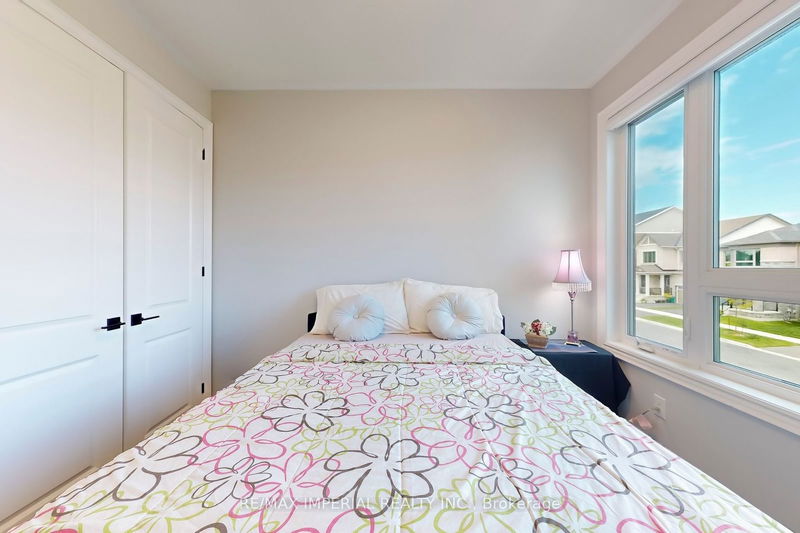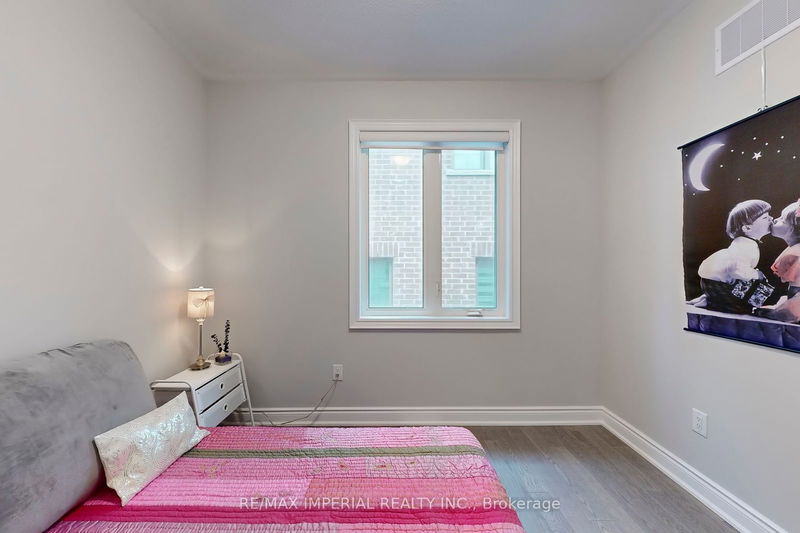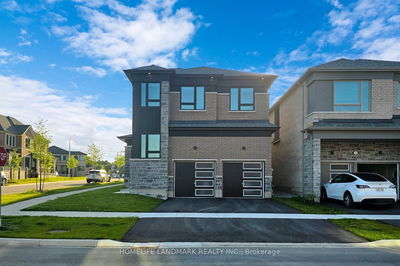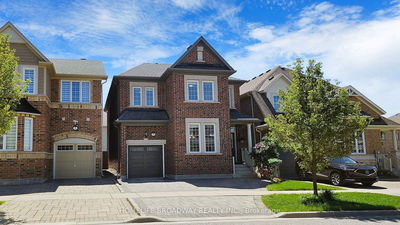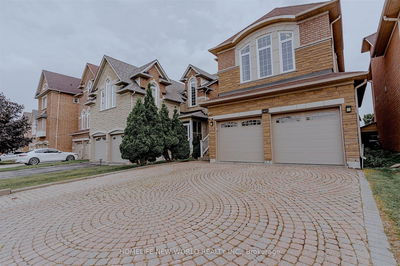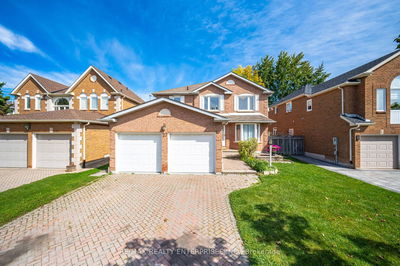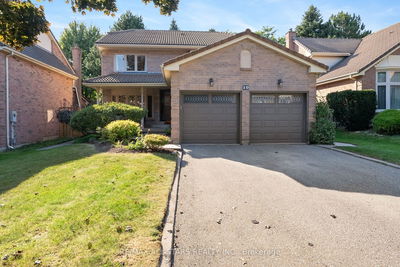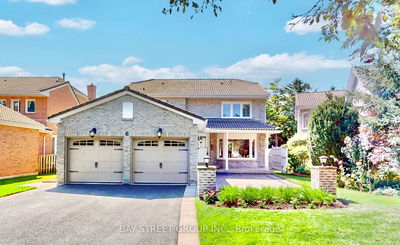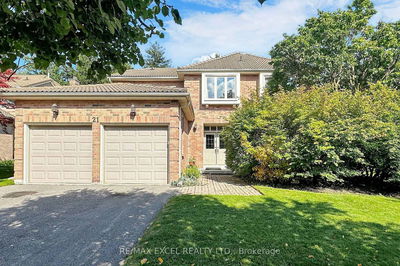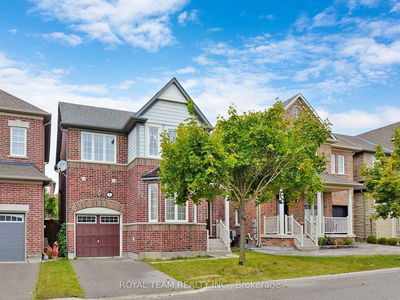Welcome to this beautiful Mattamy-built detached home offers 4 bedrooms and 3 bathrooms, situated in a quiet cul-de-sac within the sought-after Victoria Square community. A luxury Energy Star-rated property, it features an open-concept layout with abundant natural light and 9-foot ceilings on both levels, enhanced by elegant 8-foot doors throughout. The main and second floors showcase rich hardwood flooring, and the spacious family room is highlighted by a cozy fireplace. The modern kitchen, equipped with high-end appliances, quartz countertops, and a large island, overlooks both the backyard and a serene park. The primary bedroom boasts tray ceilings, while the expansive second-floor laundry room offers the potential to be converted into a fifth bedroom. The home is fitted with high-efficiency heating and air conditioning systems, ensuring comfort year-round. The basement is prepped for a 3-piece bathroom, offering further possibilities. An extra-large backyard backs onto the park, creating a private, peaceful retreat. Located close to top-rated primary, secondary, and French immersion schools, as well as just minutes from Highway 404, Costco, Home Depot, Richmond Green Park, Canadian Tire, restaurants, public transit, a future Tesla service center, and scenic trails, this home is perfectly situated for convenience and lifestyle.
부동산 특징
- 등록 날짜: Tuesday, August 13, 2024
- 가상 투어: View Virtual Tour for 5 Erin Ridge Court
- 도시: Markham
- 이웃/동네: Victoria Square
- 전체 주소: 5 Erin Ridge Court, Markham, L6C 1A6, Ontario, Canada
- 거실: Fireplace, Hardwood Floor, O/Looks Park
- 주방: Quartz Counter, Stainless Steel Appl, Porcelain Floor
- 리스팅 중개사: Re/Max Imperial Realty Inc. - Disclaimer: The information contained in this listing has not been verified by Re/Max Imperial Realty Inc. and should be verified by the buyer.







