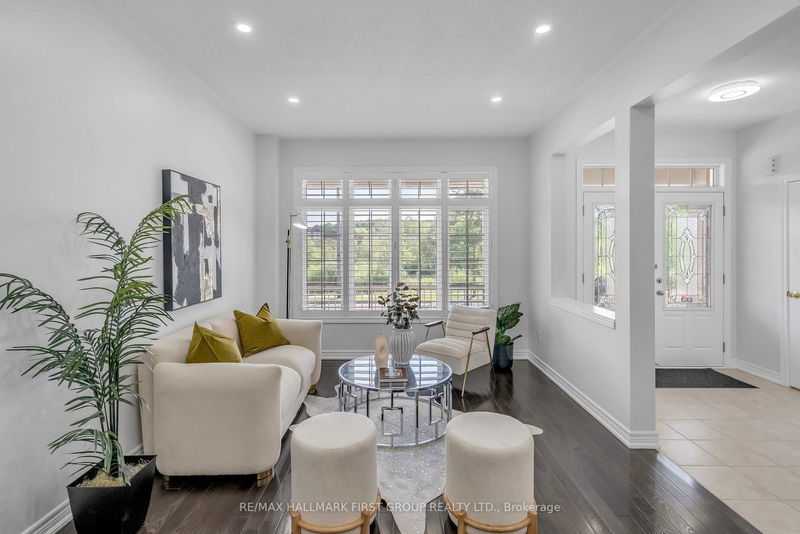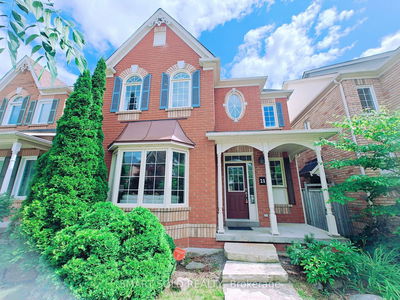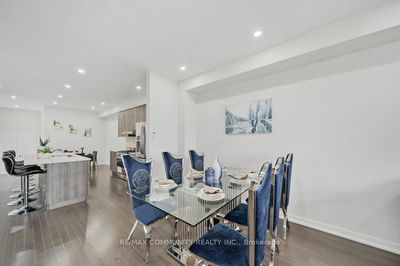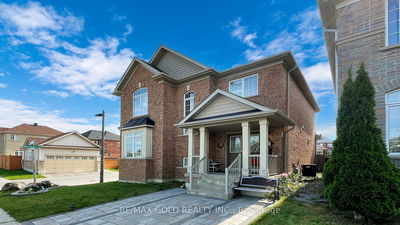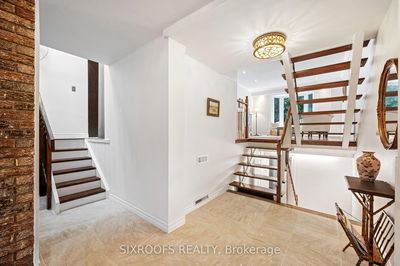Welcome To Your Ideal Home In The Desirable Cornell Area! This Stunning Detached 4 Bedroom Residence Boasts Curb Appeal And A Low-Maintenance Front Yard With Its Stylish Interlocking Design. Inside, The Spacious Main Floor Features An Open-Concept Living And Dining Area, Bathed In Natural Light And Enhanced By Sleek Pot Lights. The Large, Modern Kitchen With Stainless Steel Appliances And Abundant Cabinet Storage Seamlessly Connects To A Cozy Breakfast Nook, Ideal For Quick Meals. The Expansive Family Room, Complete With A Fireplace, Is Perfect For Gatherings Along With Comfort And Relaxation. Upstairs, You'll Find Four Generously Sized Bedrooms, All With Plush Carpet, Creating A Relaxing Feel After A Long Day. Complete With A Luxurious Primary Suite Featuring A Large Walk-In Closet And A 5 Pc Ensuite For Your Own Personal Sanctuary. This Home Also Offers Two Convenient Entry Points One At The Front Of The Home And Another At The Back With Direct Access To The Garage And Driveway. Enjoy The Nearby Parks, Trails, Top-Rated Schools, Markham Stouffville Hospital, Hwy 407, Multiple Amenities And More. This Home Combines Style, Functionality, And Convenience Which Is Perfect for your next move!
부동산 특징
- 등록 날짜: Wednesday, August 14, 2024
- 가상 투어: View Virtual Tour for 35 Crossbrooks Street
- 도시: Markham
- 이웃/동네: Cornell
- 중요 교차로: HWY 7/ Donald Cousens Pkwy
- 전체 주소: 35 Crossbrooks Street, Markham, L6B 0V4, Ontario, Canada
- 거실: Combined W/Dining, Pot Lights, Open Concept
- 주방: Open Concept, Backsplash, Pot Lights
- 가족실: Hardwood Floor, Fireplace, Window
- 리스팅 중개사: Re/Max Hallmark First Group Realty Ltd. - Disclaimer: The information contained in this listing has not been verified by Re/Max Hallmark First Group Realty Ltd. and should be verified by the buyer.






