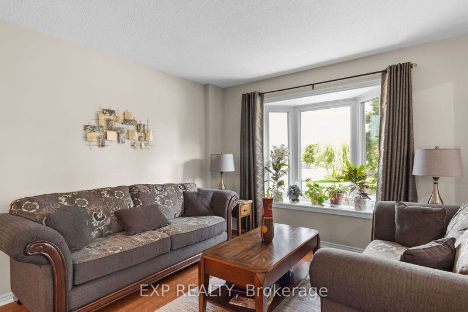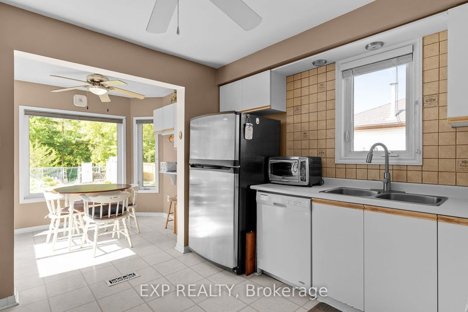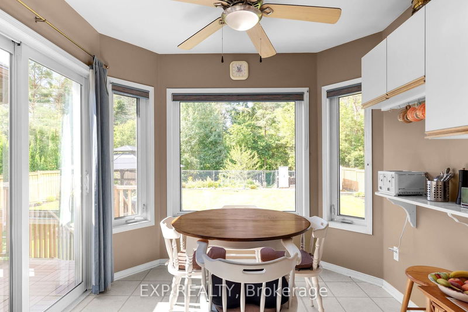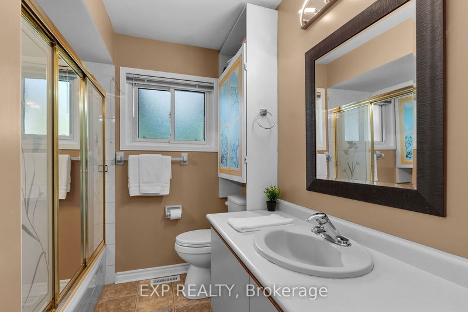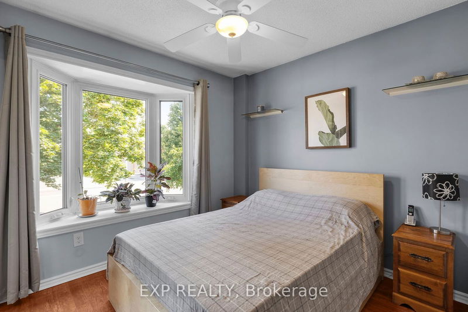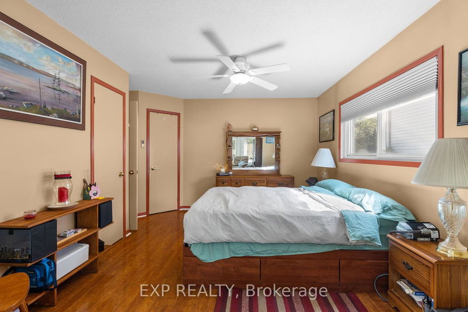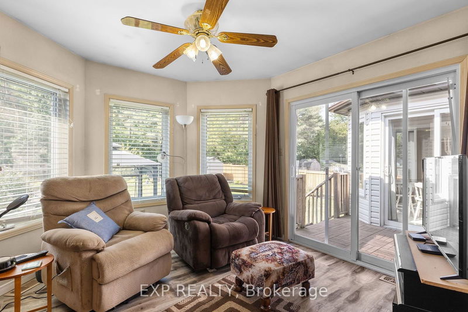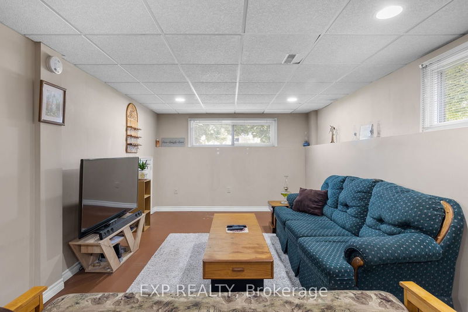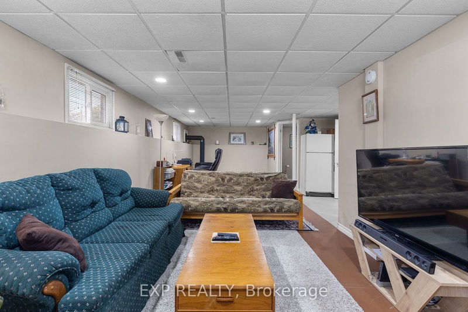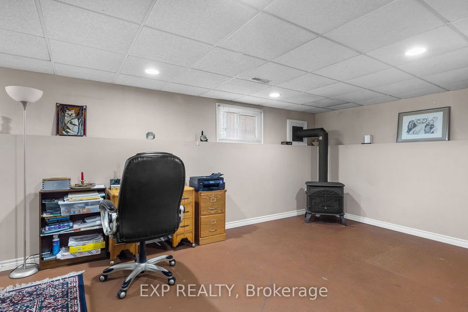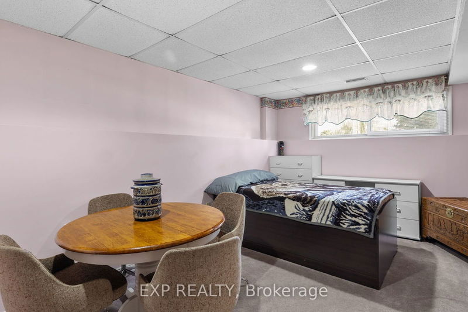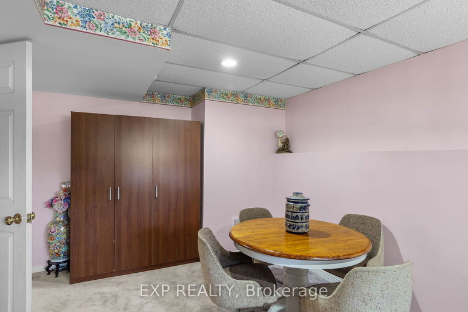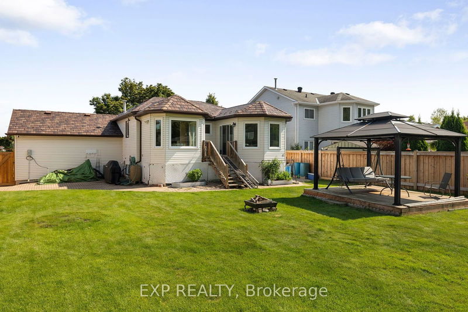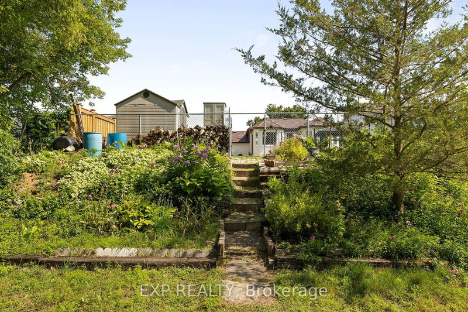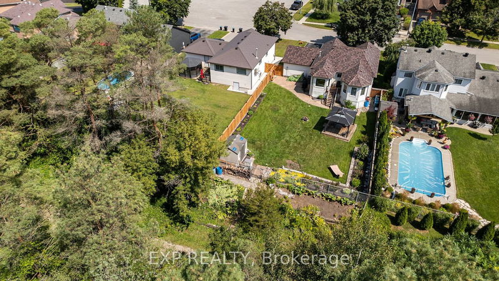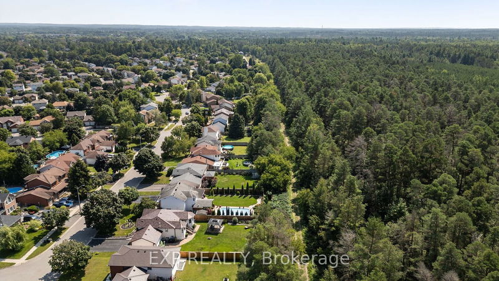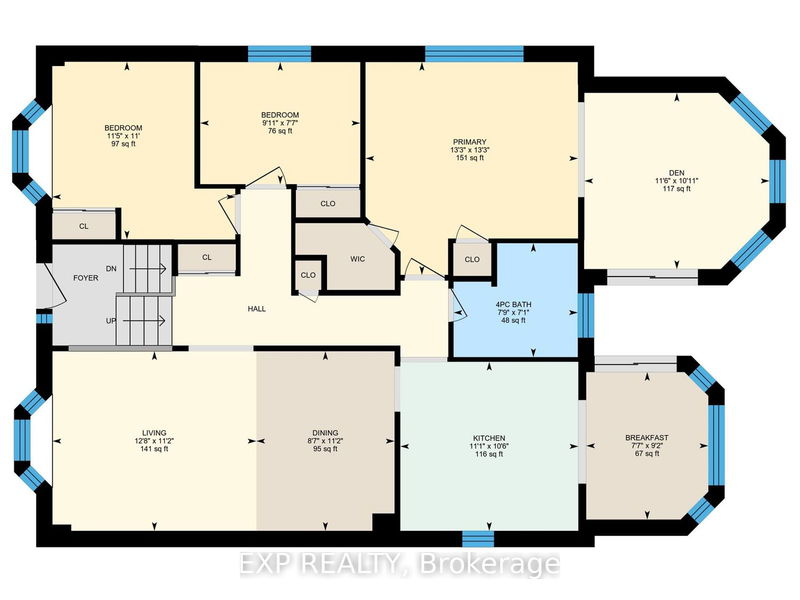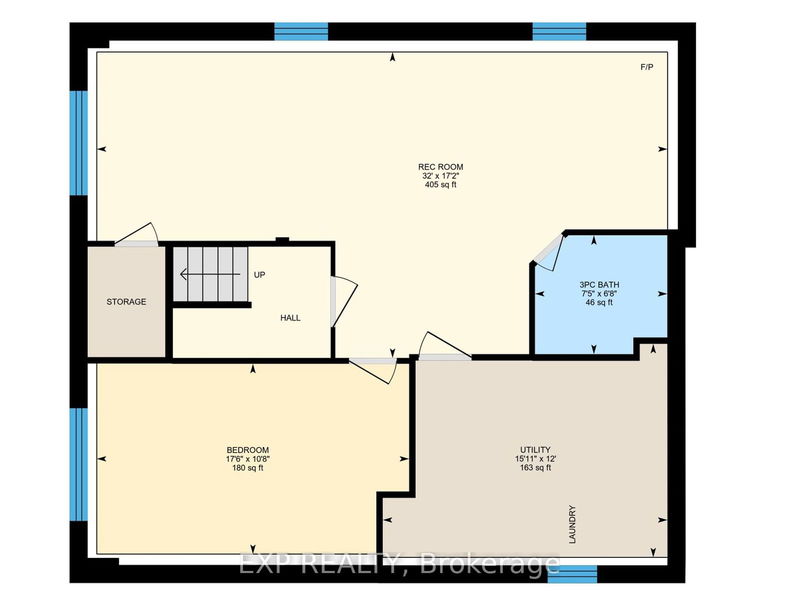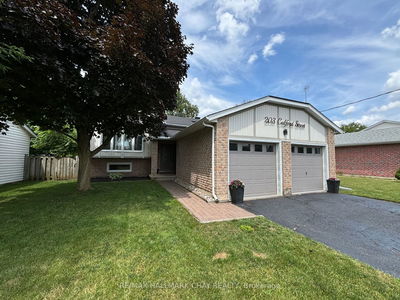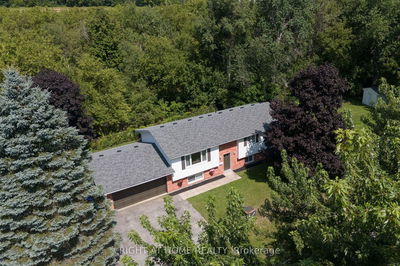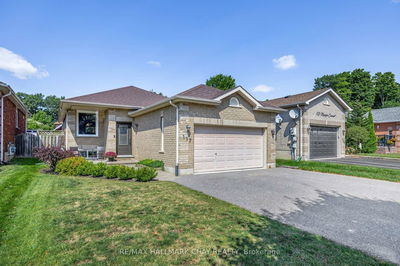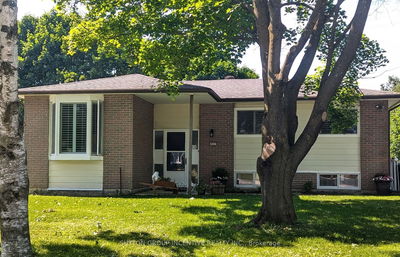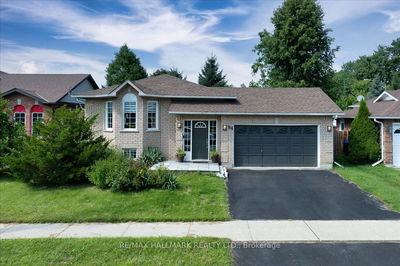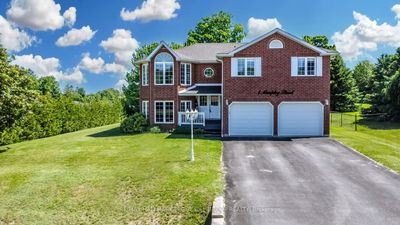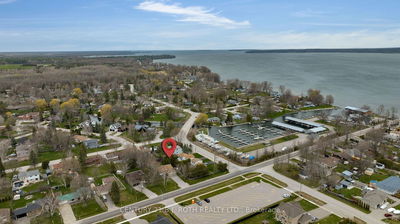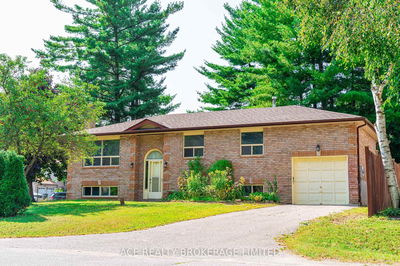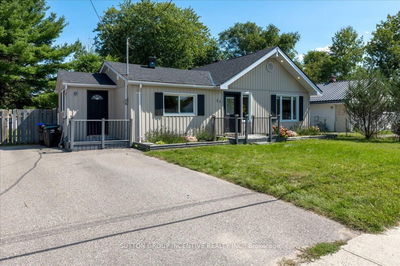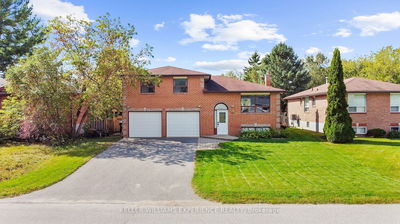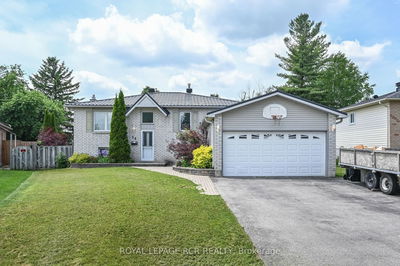Welcome to 26 Edenbridge Drive, a charming raised bungalow nestled on a premium 60ft x 140ft private lot. This unique property offers direct access to nature trails, making it a haven for outdoor enthusiasts.This home boasts impressive upgrades, including an extensive slate roof that adds both durability and character, upgraded gutters designed to handle even the heaviest rainfall, and additional blown-in insulation to ensure year-round comfort. These enhancements, combined with many more features, contribute to the homes lasting value and appeal.Inside, the main floor offers a well-thought-out layout with two good-sized bedrooms and a 4-piece bathroom. The eat-in kitchen, complete with a 2003 addition, provides plenty of space for meal prep and family dining. The highlight of the main floor is the large primary bedroom, which benefits from a den addition (also completed in 2003), offering a cozy retreat for relaxation or a functional workspace.The basement expands the living space significantly. It includes a sizeable fourth bedroom, perfect for guests or a growing family, and a spacious recreation room that can be tailored to your lifestyle needswhether thats a home theater, a game room, or a fitness area. A 3-piece bathroom on this level adds to the convenience, making it a fully functional space for everyday living or entertaining.The outdoor space is equally impressive, with a large, private lot that invites you to enjoy the serene surroundings. Whether youre entertaining on the patio, gardening, or simply enjoying the natural beauty of the adjacent trails, this property offers endless possibilities for outdoor enjoyment.Located in a peaceful neighborhood yet close to all essential amenities, 26 Edenbridge Drive offers a perfect blend of country tranquility and urban convenience. This home is not just a place to liveit's a place to thrive. Dont miss the opportunity to make this exceptional property your own.
부동산 특징
- 등록 날짜: Friday, August 16, 2024
- 가상 투어: View Virtual Tour for 26 Edenbridge Drive
- 도시: Essa
- 이웃/동네: Angus
- 전체 주소: 26 Edenbridge Drive, Essa, L3W 0K7, Ontario, Canada
- 거실: Main
- 주방: Main
- 리스팅 중개사: Exp Realty - Disclaimer: The information contained in this listing has not been verified by Exp Realty and should be verified by the buyer.





