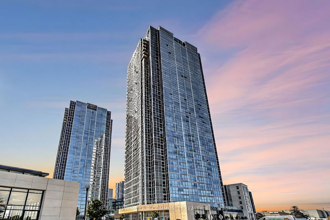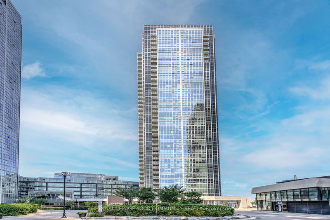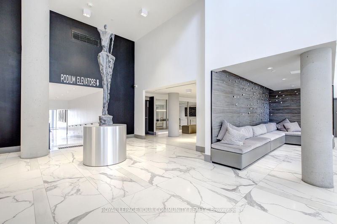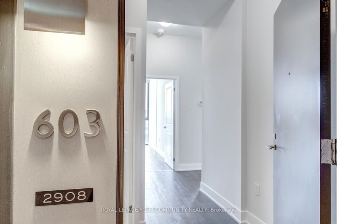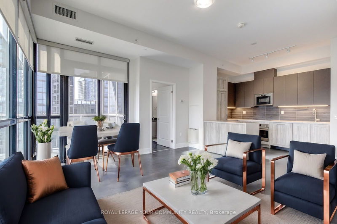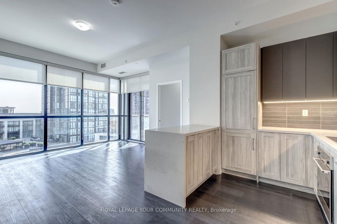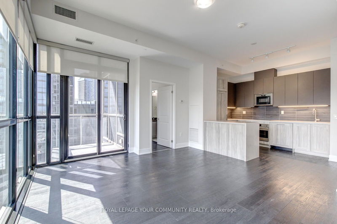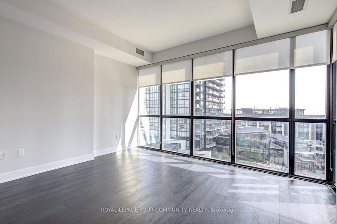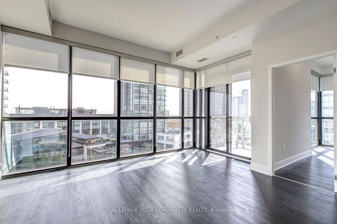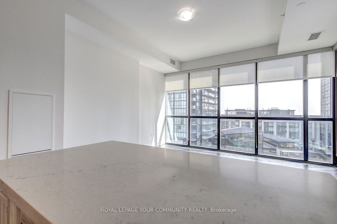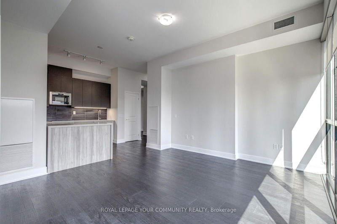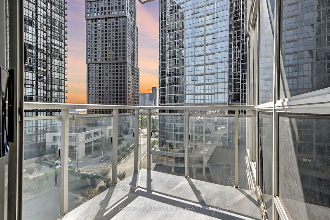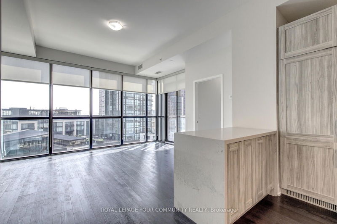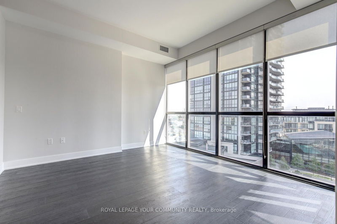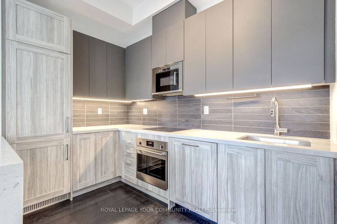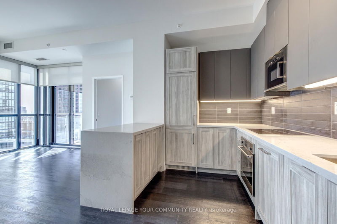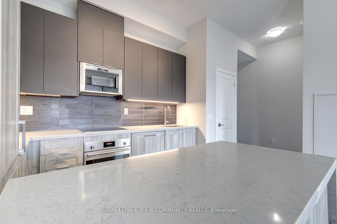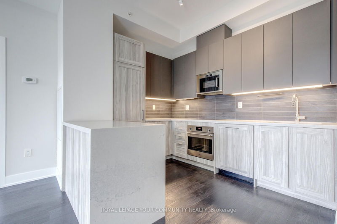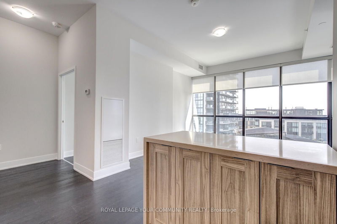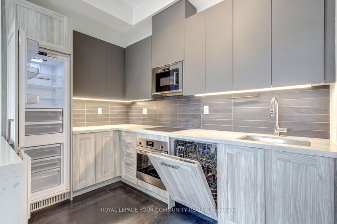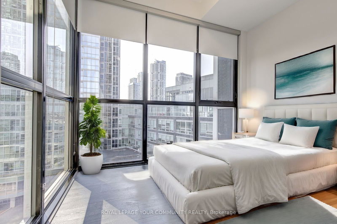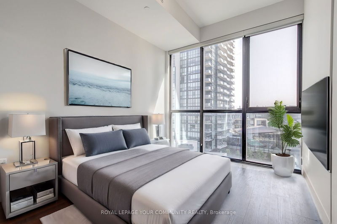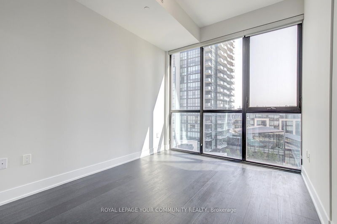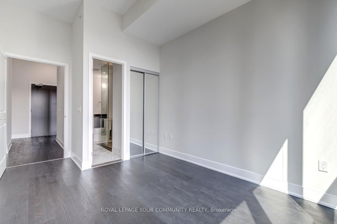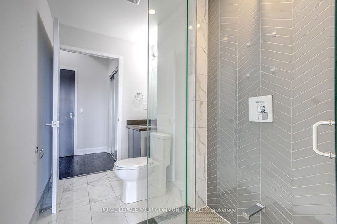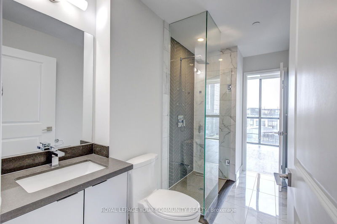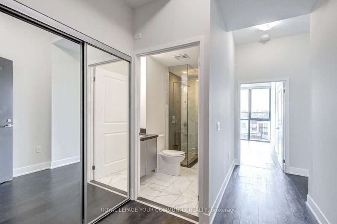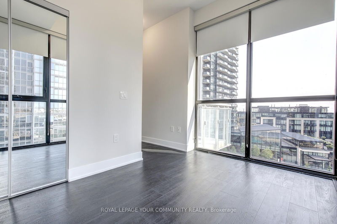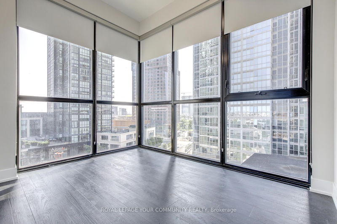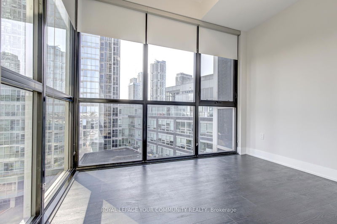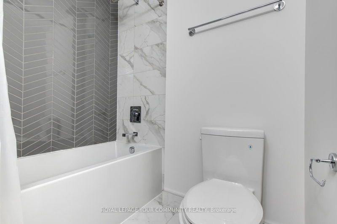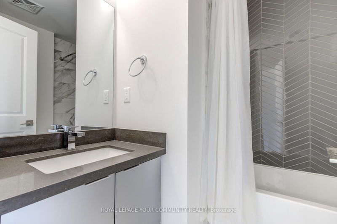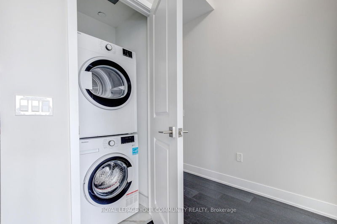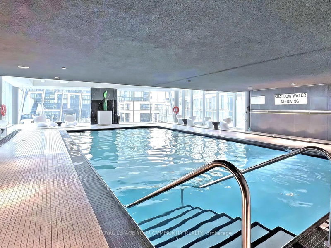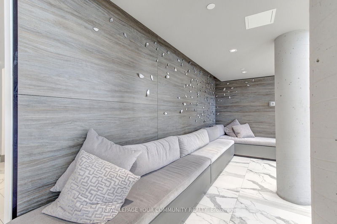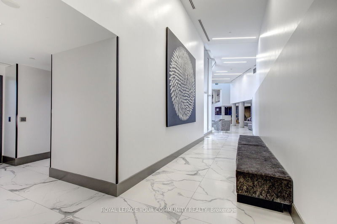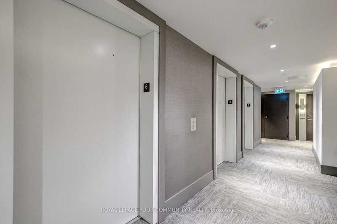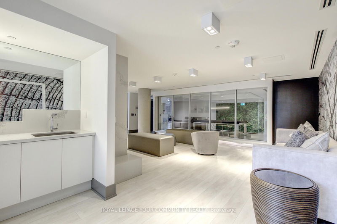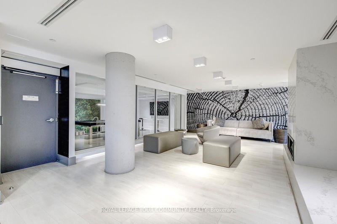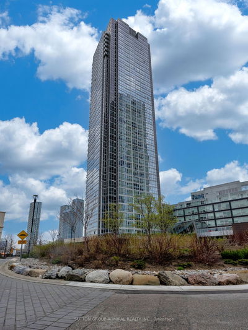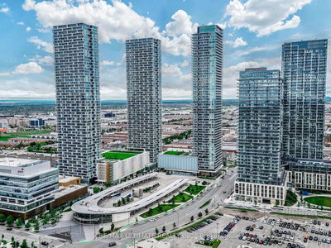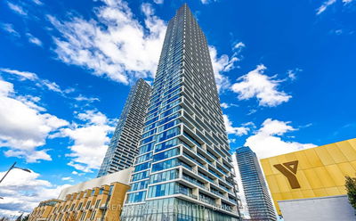Welcome To This Chic & Sun-Filled Luxurious 2-Bedroom & 2-Bathroom C-O-R-N-E-R Condo With Open South-East Views! Bright,Spacious, Upgraded! Experience Luxurious Life In Vaughan's VibrantMetropolitan Center Designed To Provide Energetic & Beautiful Interior& Elite Amenities! This Stunning Split Layout Unit Offers 10 FtCeilings; 851 Sq Ft Including 40 Sq Ft Balcony; $$$ Upgrades FromBuilder; Practical Layout; Floor To Ceiling Windows; Modern KitchenWith Built-In S/S Appl-s, Stone Countertops, Movable L-ShapedIsland; Backsplash ; Spacious Living & Dining Room With Walk-Out ToBalcony; Upgraded Bathrooms; Primary Retreat With 4-Pc Spa-LikeBathroom; 2nd Bedroom With Direct Access to 3-Pc Upgraded Bathroom;Fresh Designer Paint Throughout! Comes With 1 Parking & 1 LargeLocker! Locker Is Conveniently Located On The Same Level As The Unit!This Stylish Unit Offers One Of The Best Layouts! Just Steps ToVaughan Subway Station; VIVA/YRT/TTC Bus Access Right In Front OfThe Building; Minutes to Highways 400 & 407, Schools, Parks, YorkUniversity! Enjoy Club Like Amenities: 24-Hr Concierge, IndoorSwimming Pool/Aqua Lounge, Gym, Private Party Room, MovieTheatre, Pet Spa! Perfect For First Time Buyers & Downsizers! Turn KeyUnit, Great Value, Just Move-In & Enjoy! See 3-D!
부동산 특징
- 등록 날짜: Saturday, August 17, 2024
- 가상 투어: View Virtual Tour for 603-2908 Highway 7
- 도시: Vaughan
- 이웃/동네: Concord
- 전체 주소: 603-2908 Highway 7, Vaughan, L4K 0K5, Ontario, Canada
- 주방: Stone Counter, Stainless Steel Appl, Backsplash
- 거실: Laminate, Window Flr to Ceil, W/O To Balcony
- 리스팅 중개사: Royal Lepage Your Community Realty - Disclaimer: The information contained in this listing has not been verified by Royal Lepage Your Community Realty and should be verified by the buyer.

