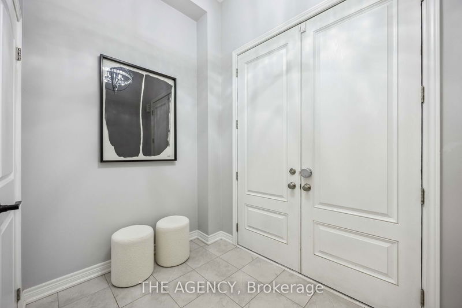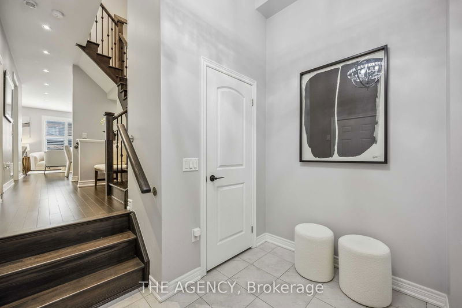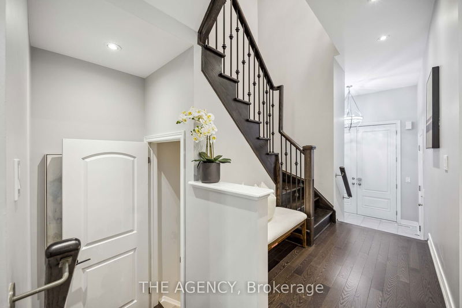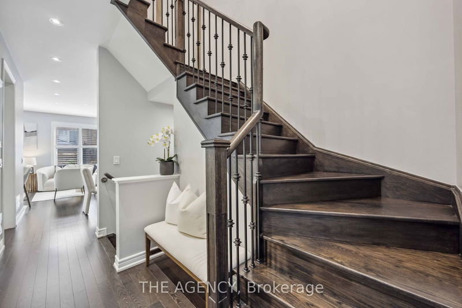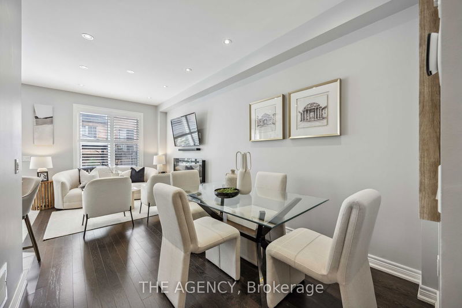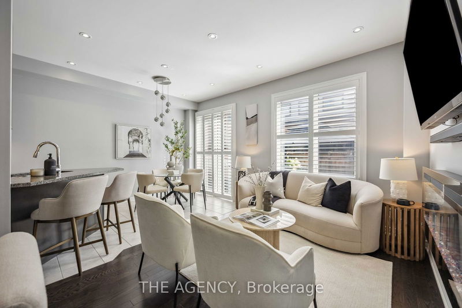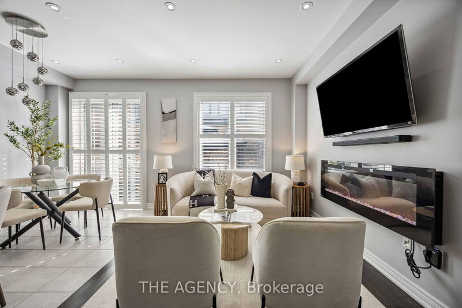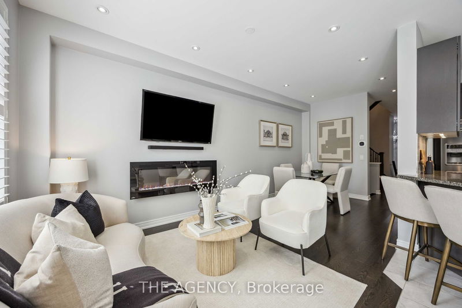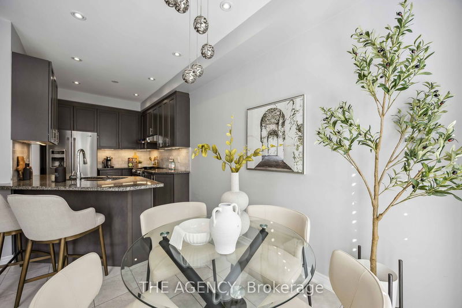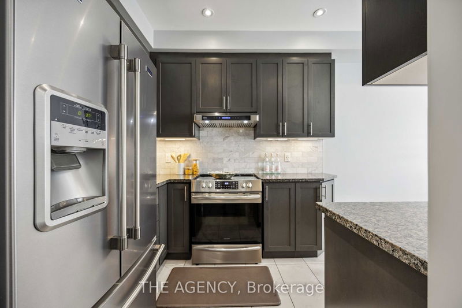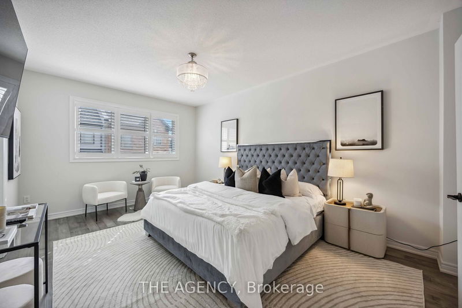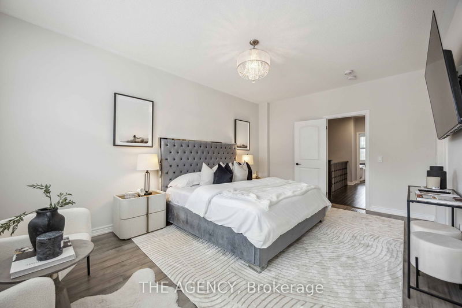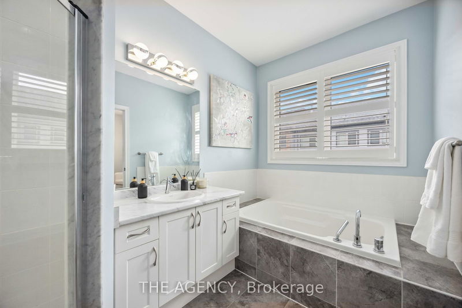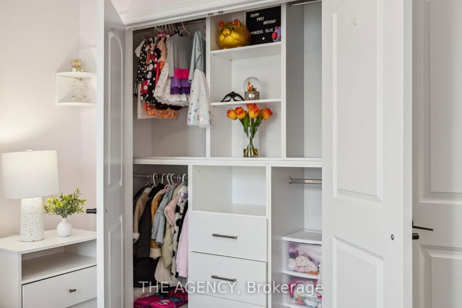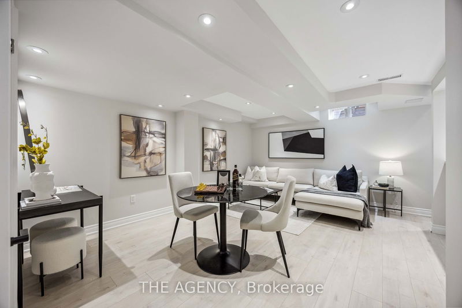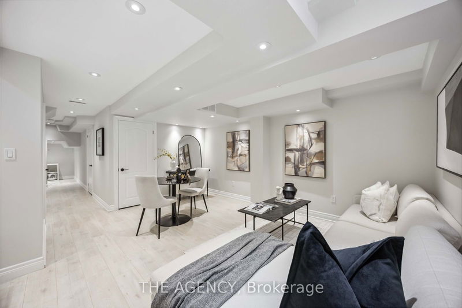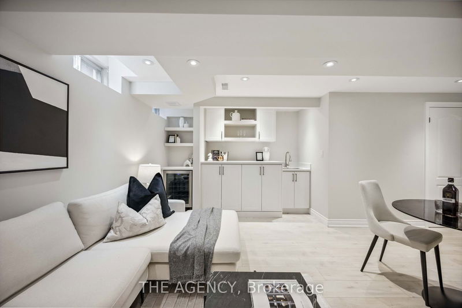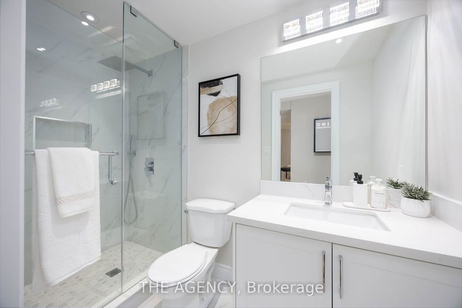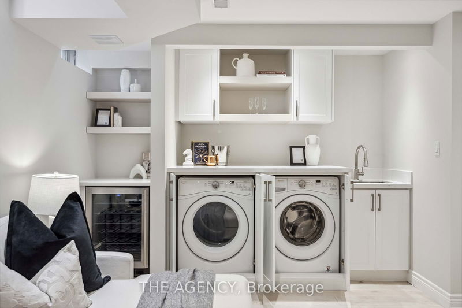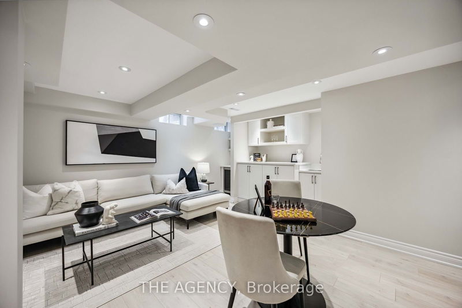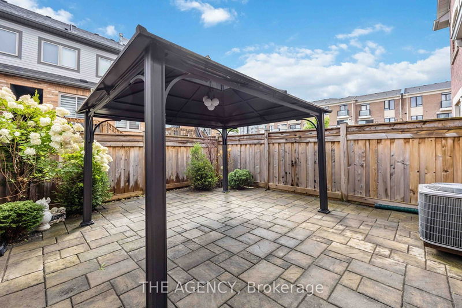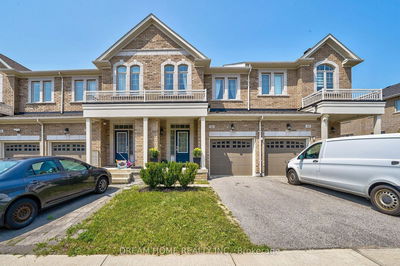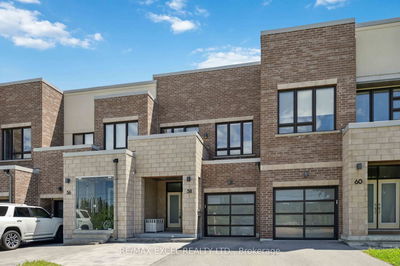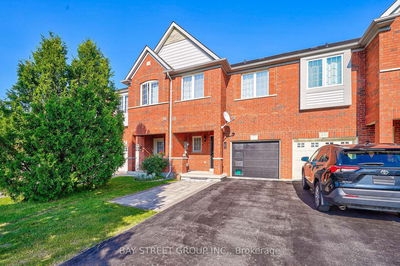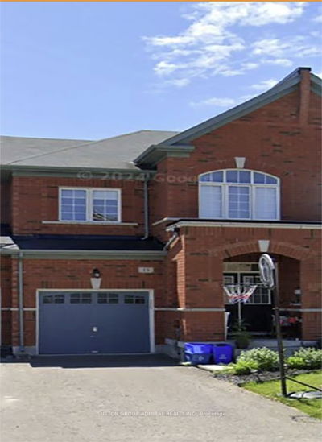Stop Searching and Start Living! Welcome to your dream executive townhome! Located in one of the best and most prestigious neighborhoods in Aurora. This home is turn-key. Providing 1462 sqft of living space above grade plus a finished basement, where every detail is designed and crafted for an exceptional living experience you've come to expect. The impressive 11 ft ceiling foyer sets the tone for elegance and comfort found throughout this beautiful home. The main and second floors feature 9 ft ceilings, enhancing the spacious and airy feel of the home. The main living areas are illuminated by modern pot lights, which seamlessly extend into the recently finished basement - Perfect for entertaining or creating your ideal recreational space. The attention to detail continues outside with a finished backyard, providing retreat, relaxation, and entertainment. The premium lot offers the convenience of 3 dedicated parking spaces, a rare find in such a prime location. No Sidewalks. Inside, you'll find stylish window shutters that add both charm and privacy to your living space. The townhouse includes 3 generously sized bedrooms, and 4 washrooms, ensuring comfort and convenience at every turn. Imagine life in this immaculate executive townhouse, where sophisticated living blends seamlessly with unparalleled convenience in Aurora's most sought-after neighborhood. Imagine conveniently living a short distance to Highway 404, ensuring a seamless commute, giving you extra time to relish Aurora's dynamic community and amenities. Renowned for its family-friendly ambiance, surrounded by picturesque parks and lush green spaces ideal for outdoor escapades. Nearby are top-tier schools and daycares, catering perfectly to families. Experience seamless convenience of shopping and dining experiences, and leisure options nearby. Benefit from easy access to T&T, Super Store, Magna Golf Club, Walmart, Ranch Supermarket, Southlake Hospital, and much more!
부동산 특징
- 등록 날짜: Tuesday, August 20, 2024
- 가상 투어: View Virtual Tour for 7 Durblee Avenue
- 도시: Aurora
- 이웃/동네: Rural Aurora
- 전체 주소: 7 Durblee Avenue, Aurora, L4G 0Z8, Ontario, Canada
- 거실: Hardwood Floor, Combined W/Dining, Pot Lights
- 주방: Pot Lights, Breakfast Area, Stainless Steel Appl
- 리스팅 중개사: The Agency - Disclaimer: The information contained in this listing has not been verified by The Agency and should be verified by the buyer.


