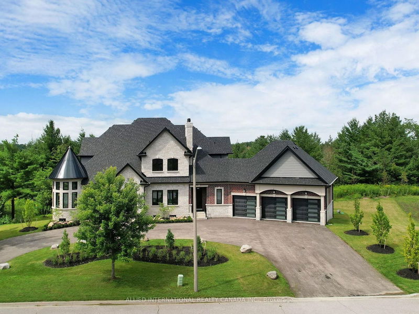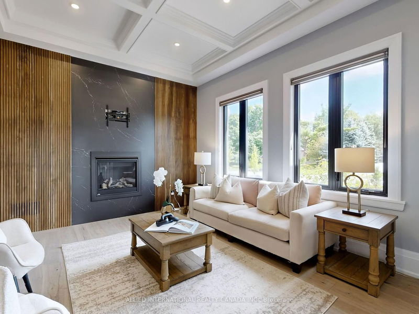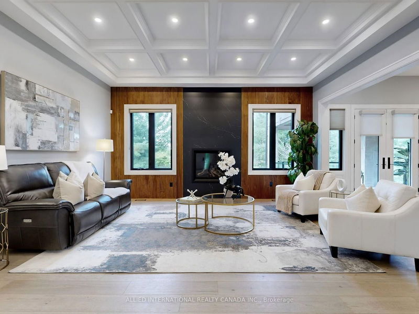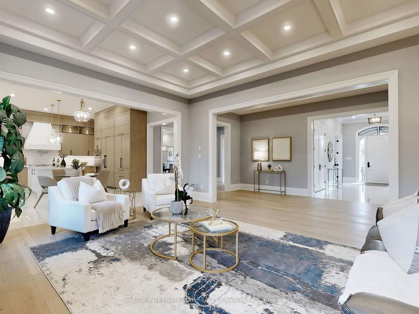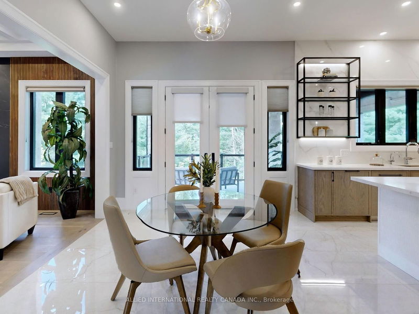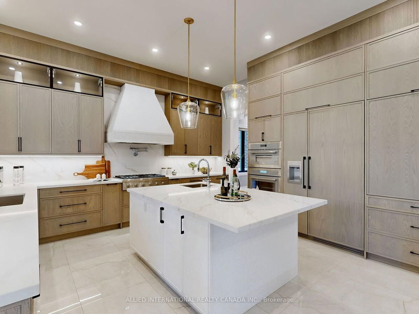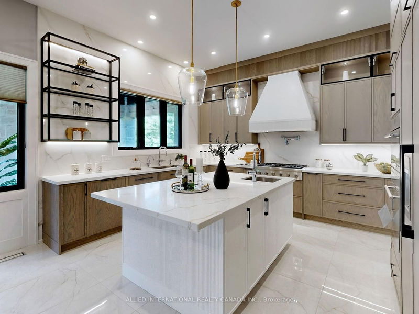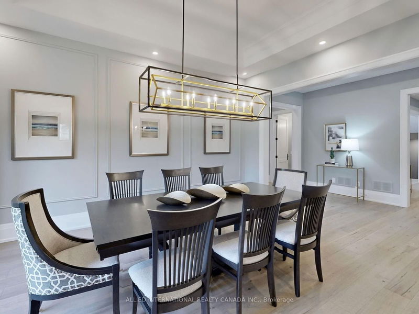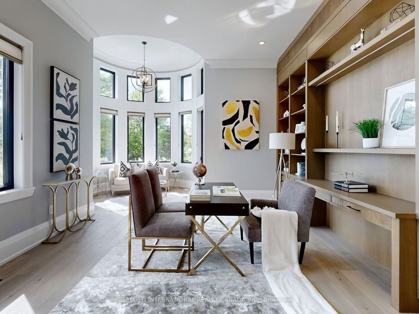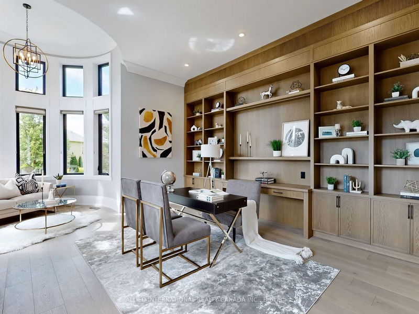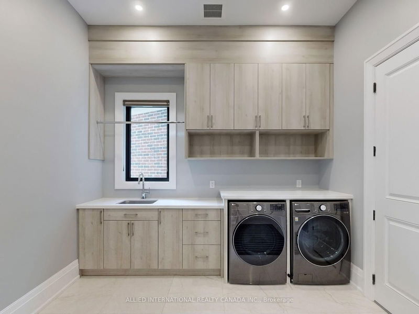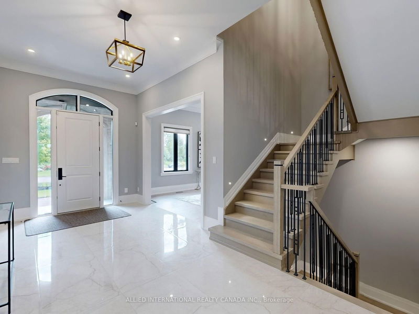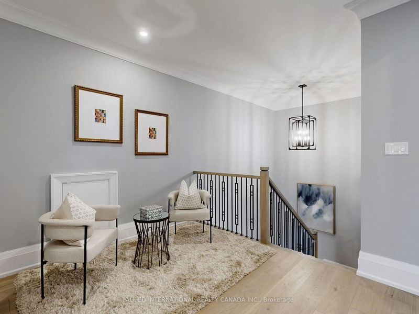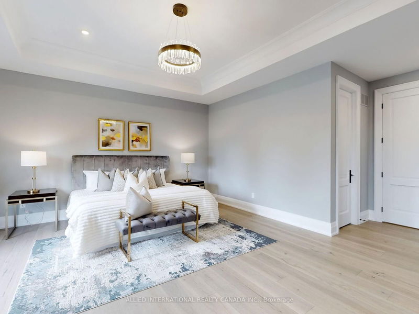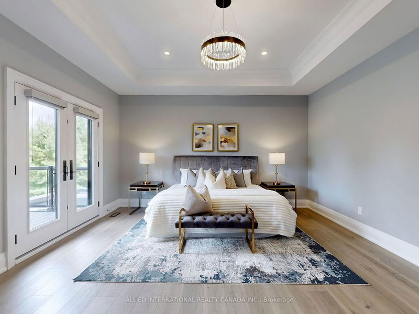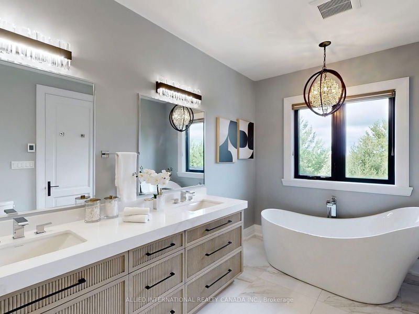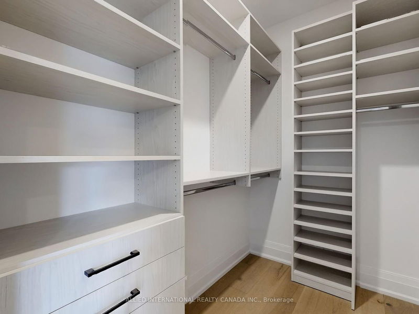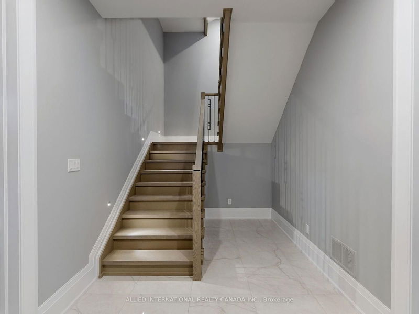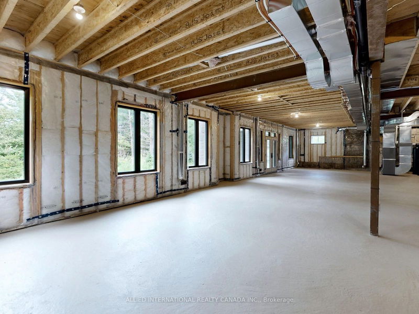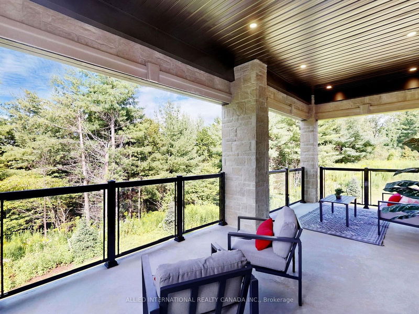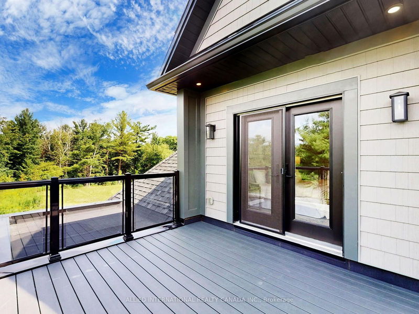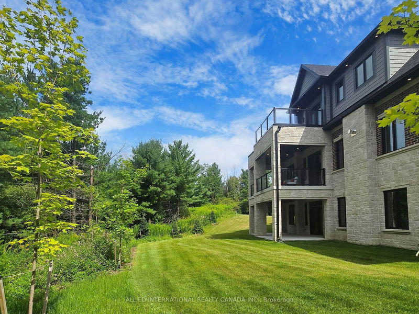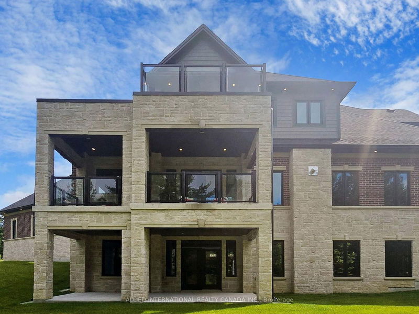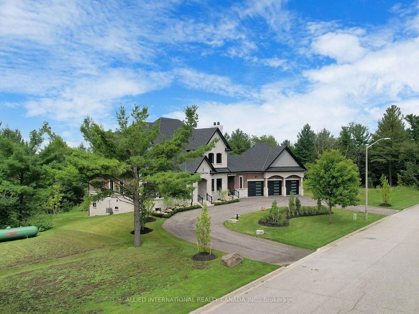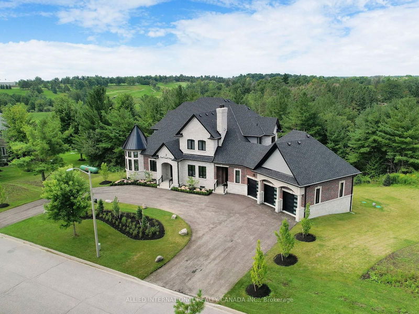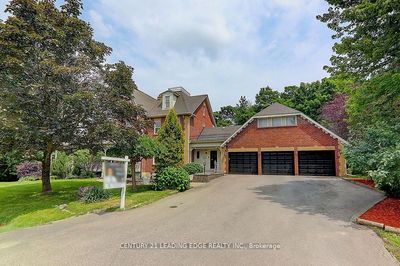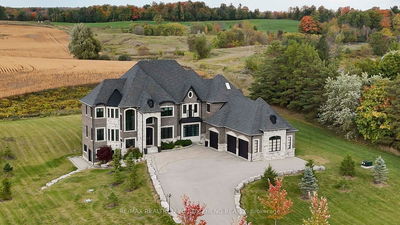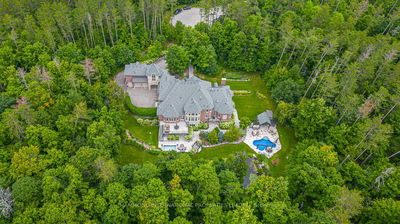This Exquisite Executive home is hand crafted from floor to ceiling wth the finest materials. This masterpiece of modern luxury and design, nestled on a sprawling 2-acre lot that offers privacy, serenity, and an unparalleled living experience. The property is accessed via a circular driveway, leading to an impressive entrance that showcases the home's grand architectural style. The exterior is a blend of stone, brick, and high-end materials, with expansive windows that allow natural light to flood the interiors while offering breathtaking views of the surrounding landscape. Upon entering the home, you're greeted by a grand foyer with soaring ceilings, and elegant finishes such as Porcelain flooring, custom woodwork, and designer lighting. The main level features an open-concept design with spacious living areas, including a formal dining room, a state-of-the-art gourmet kitchen equipped with top-of-the-line appliances, a large island, and custom cabinetry. Adjacent to the kitchen is a cozy breakfast area with floor-to-ceiling windows that overlook the property's expansive grounds.The living room is a statement in luxury, featuring a gas fireplace, waffle ceilings, and garden doors that open onto a outdoor living space. This outdoor area includes a glass railings, pot lights and ample seating, making it perfect for entertaining or enjoying quiet evenings overlooking the estate. A dedicated office with custom built-ins and a large window overlooking the front of the property is perfect for working from home - The guest suite, located on the main floor, is a private retreat with its own sitting area, a spa-like bathroom, a walk-in shower, and a large walk-in closet. Upstairs, the home includes several additional bedrooms, each with en-suite bathrooms, walk-in closets, and large windows that offer stunning views of the property.Overall, this home combines luxury, functionality, and natural beauty in a way that makes it a true oasis for its owners.
부동산 특징
- 등록 날짜: Thursday, August 22, 2024
- 가상 투어: View Virtual Tour for 3 Earl Cook Drive
- 도시: Whitchurch-Stouffville
- 이웃/동네: Rural Whitchurch-Stouffville
- 중요 교차로: McCowan Rd/ Bloomington Sideroad
- 전체 주소: 3 Earl Cook Drive, Whitchurch-Stouffville, L4A 1L5, Ontario, Canada
- 거실: Hardwood Floor, Fireplace, Panelled
- 가족실: Hardwood Floor, Floor/Ceil Fireplace, Panelled
- 주방: Family Size Kitchen, Quartz Counter, Porcelain Floor
- 리스팅 중개사: Allied International Realty Canada Inc. - Disclaimer: The information contained in this listing has not been verified by Allied International Realty Canada Inc. and should be verified by the buyer.

