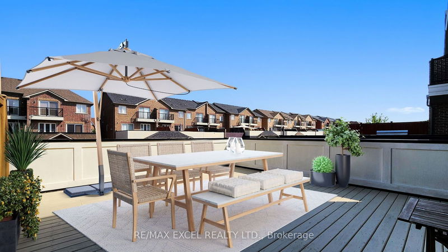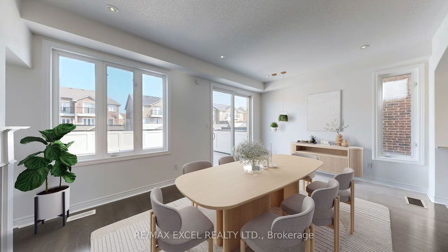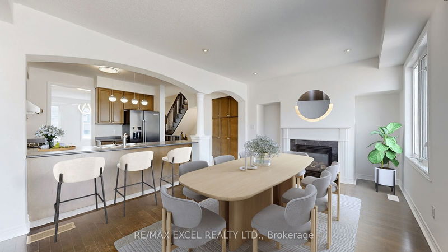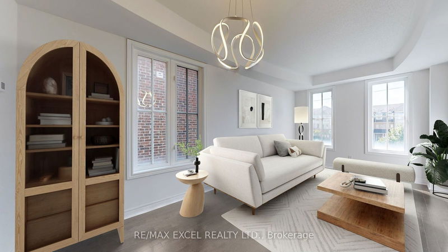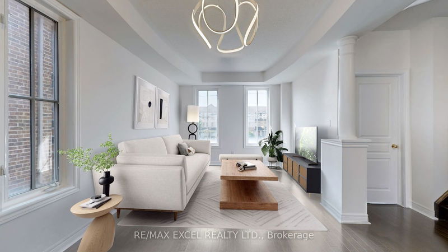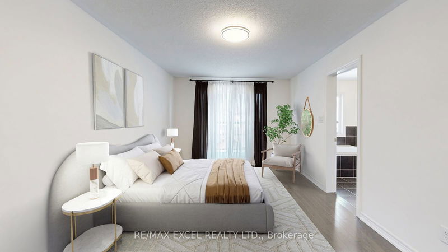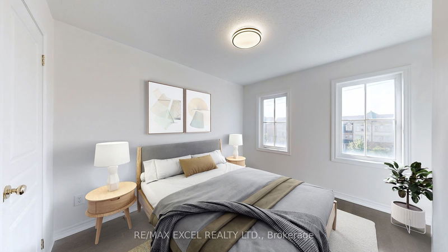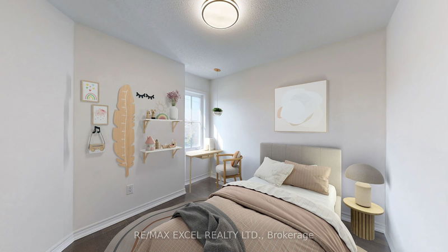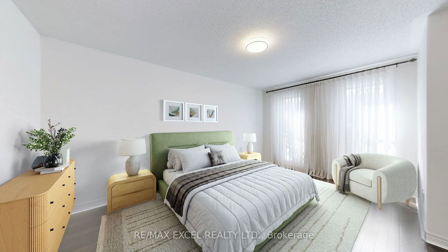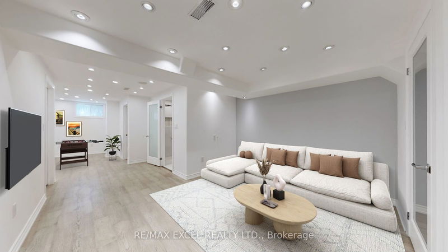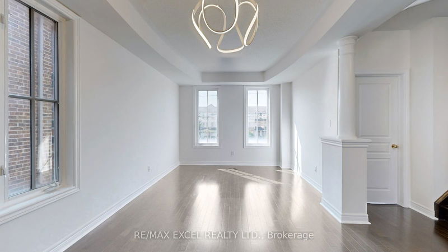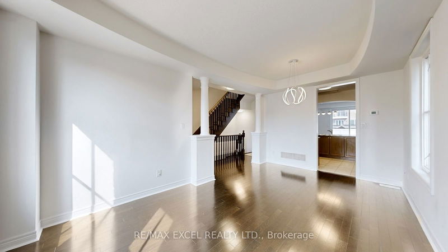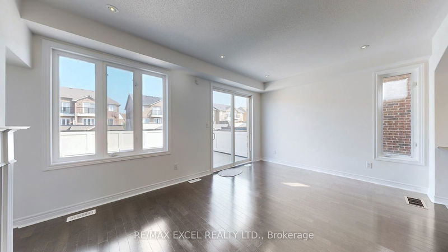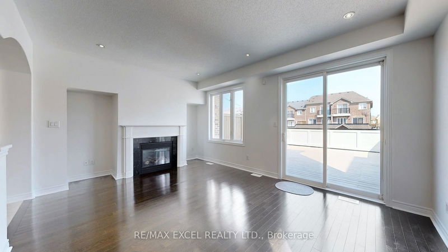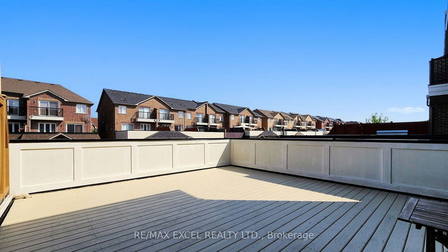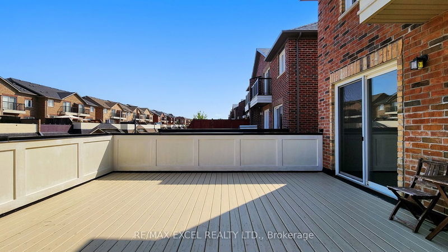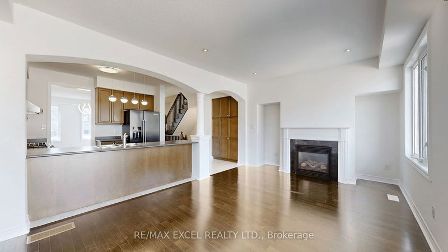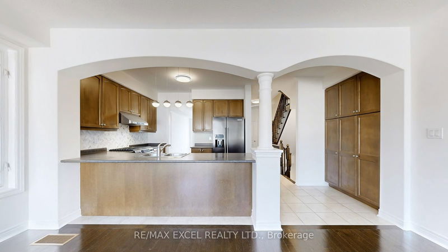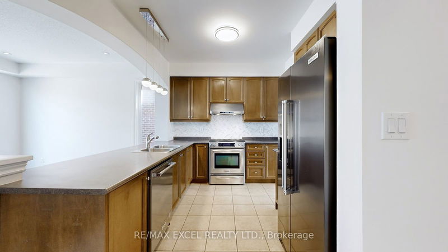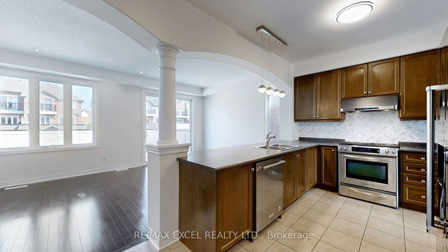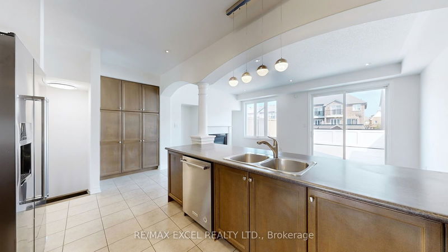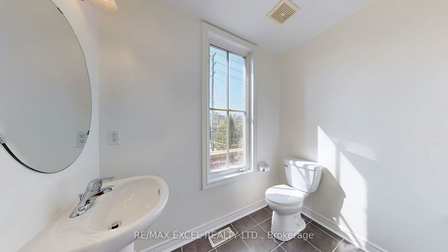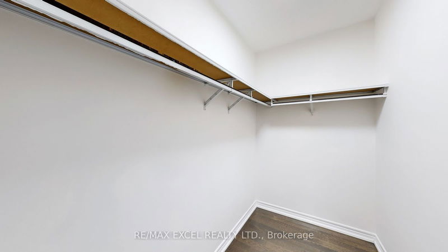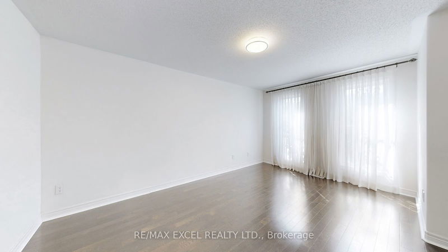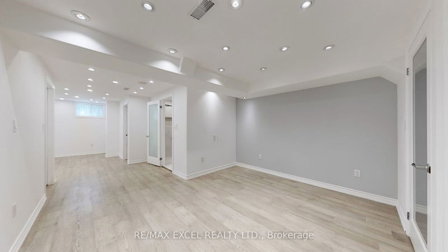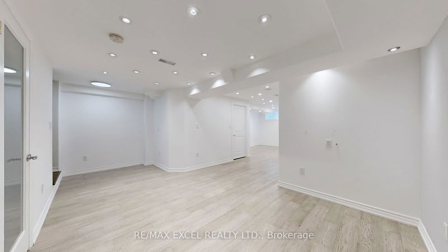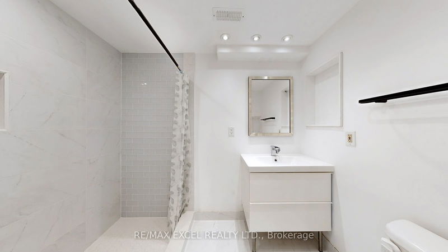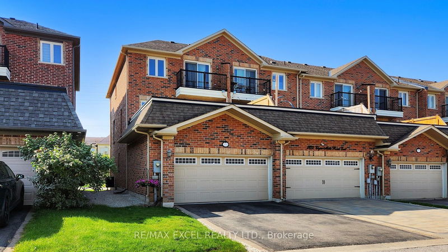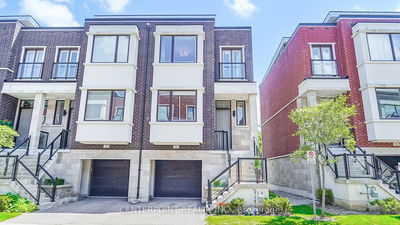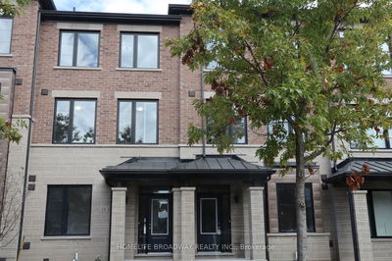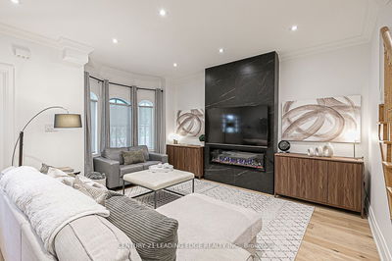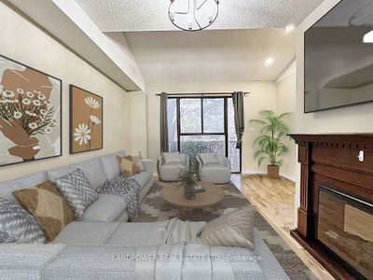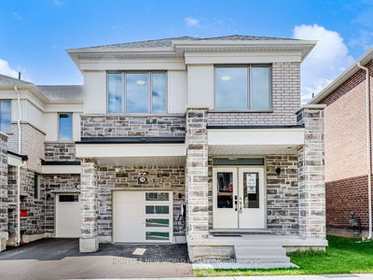Discover luxury living in this exquisite End-unit townhome (Like Semi-Detached) by the reputable Monarch Homes. Approximately 2,346 sqft, this newly renovated home is loaded with upgrades and features, offering 4 bedrooms, 6 bathrooms, and an oversized 2-car attached garage, can park 5 Cars. Main floor includes a versatile room that can serve as a fourth bedroom, a powder room, a large laundry room, and an additional glass shower. Second floor boasts spacious living and dining areas that open to a large deck-perfect for entertaining-alongside a gourmet kitchen with Stainless appliances, ample storage, a pantry, and The bright and spacious master suite features a 4-piece ensuite, glass shower, W/I closet, and a private balcony. Professionally finished basement showcases exceptional craftsmanship with features such as rounded drywall corners, extensive pot lighting, and stylish frost glass doors providing valuable living space that includes a large grey room, walk-in closet, and a 3-piece bath with a glass shower. Additionally, the basement offers, Two Large Windows, a separate entrance through the garage and a rough-in for an additional kitchen on the main floor, presenting the potential for another apartment. Beautiful front yard landscaping enhances the curb appeal, while the prime location in a Top school zone (Richmond Green & Bayview IB) 3 mins to Highway 404. Lots of parks around, transit, Costco, shop, restaurants ensures that this home perfectly blends elegance, functionality, and convenience for ideal family living. Move in and Enjoy!
부동산 특징
- 등록 날짜: Friday, August 23, 2024
- 가상 투어: View Virtual Tour for 2874 Elgin Mills Road E
- 도시: Markham
- 이웃/동네: Victoria Square
- 전체 주소: 2874 Elgin Mills Road E, Markham, L6C 0E7, Ontario, Canada
- 주방: Breakfast Bar, Stainless Steel Appl, Custom Backsplash
- 가족실: Fireplace, W/O To Terrace, Pot Lights
- 리스팅 중개사: Re/Max Excel Realty Ltd. - Disclaimer: The information contained in this listing has not been verified by Re/Max Excel Realty Ltd. and should be verified by the buyer.


